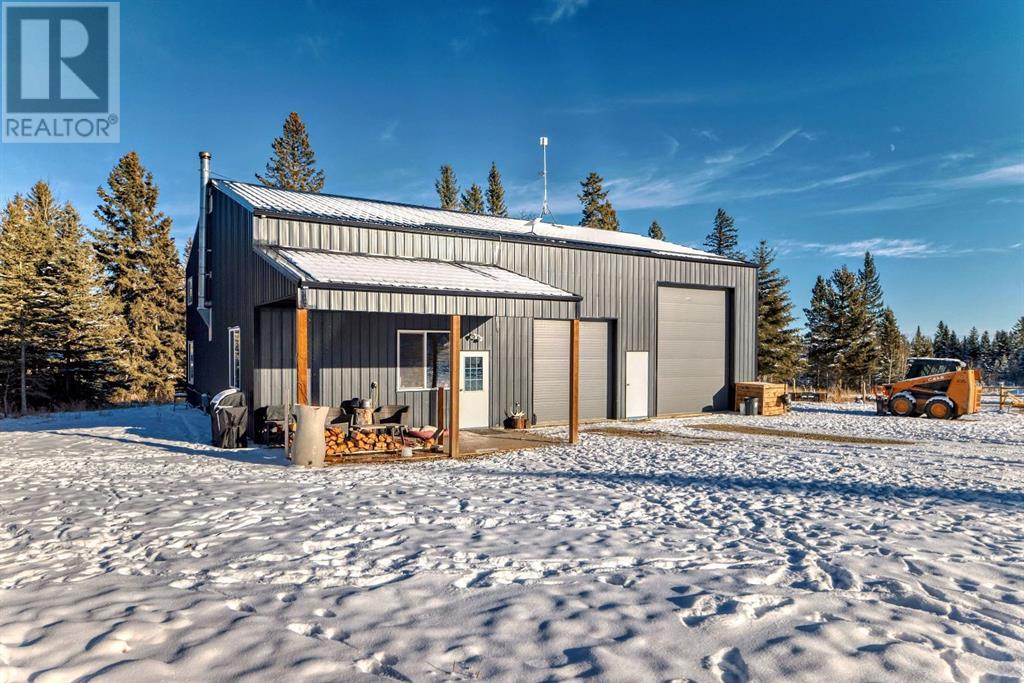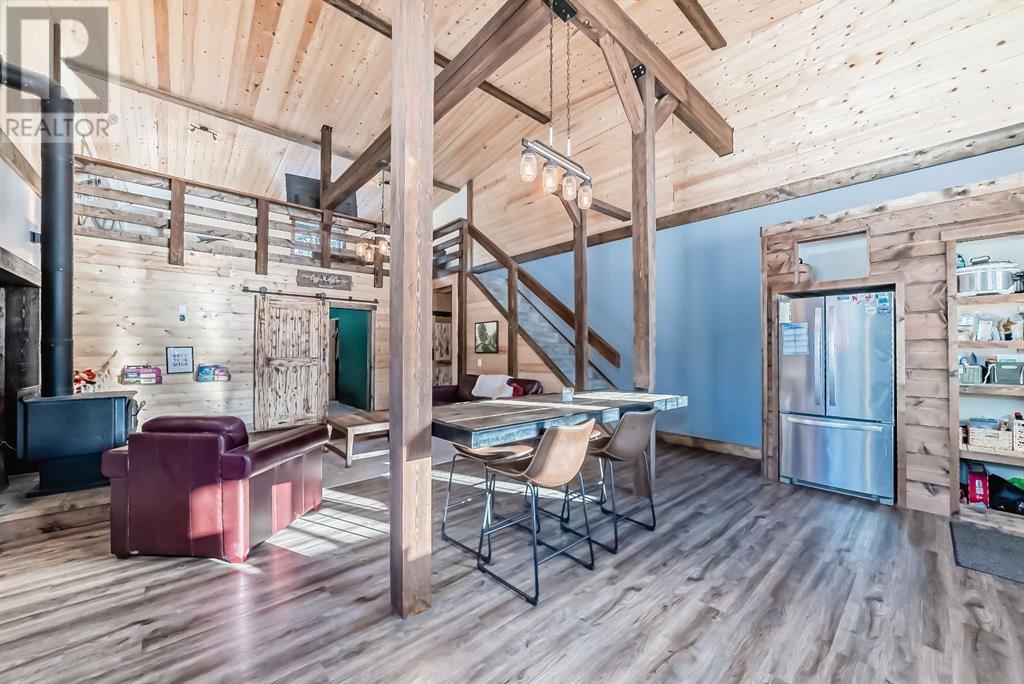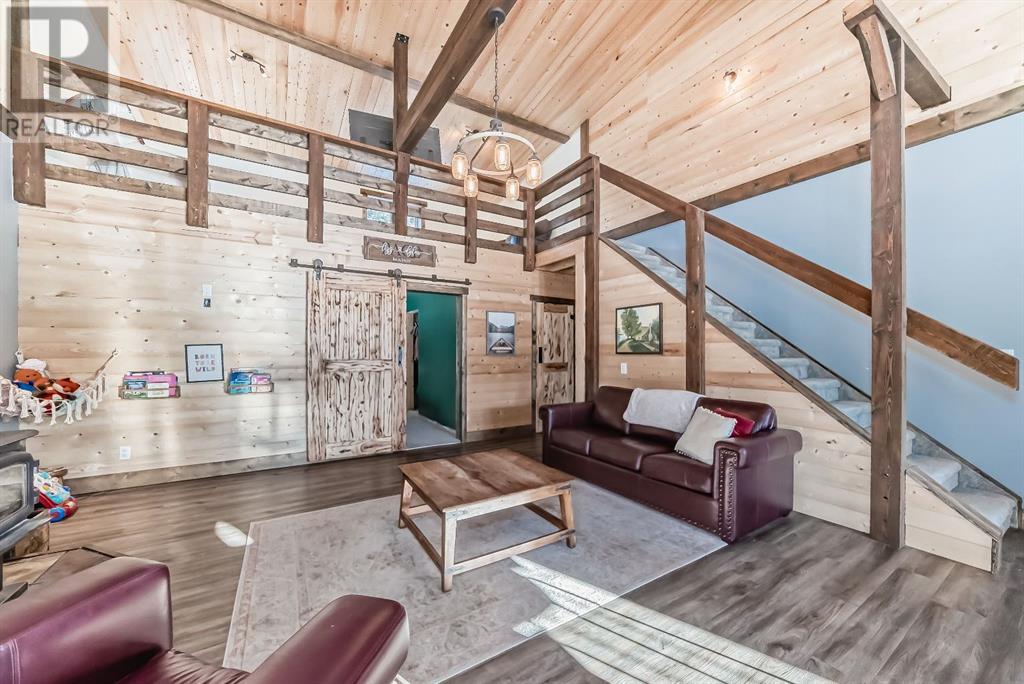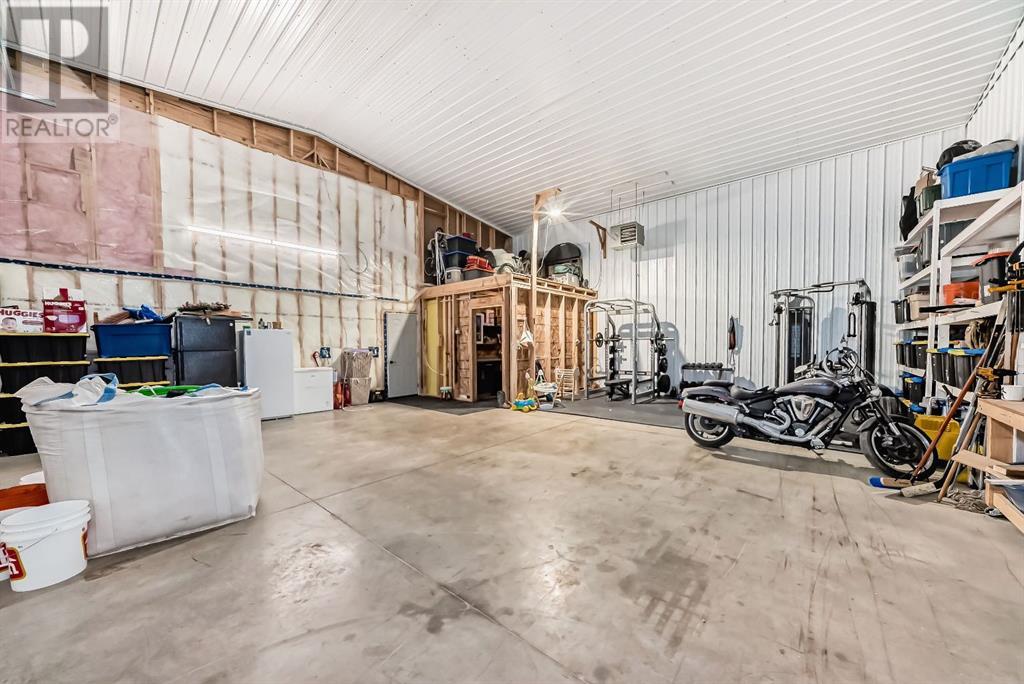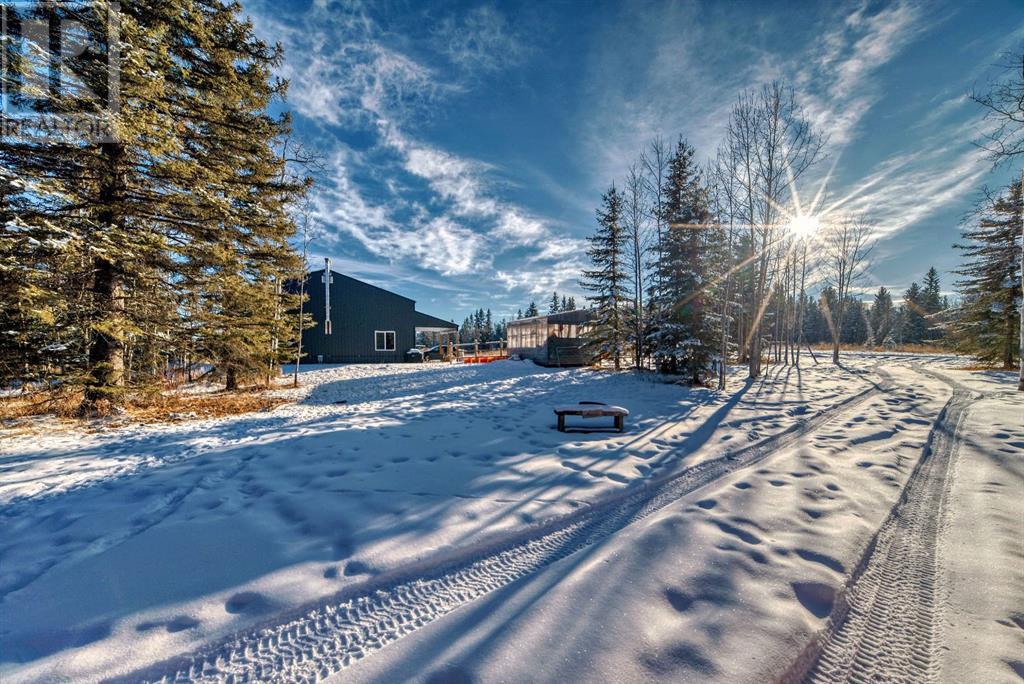31339 Range Road 55 Rural Mountain View County, Alberta T0M 1X0
$890,000
Nestled on 40 acres of pristine, picturesque land, this remarkable property offers the ultimate recreational playground for the discerning outdoorsman. Surrounded by privacy and seclusion, it features an enchanting old-growth forest and a newly built agricultural set-up, perfectly designed to support up to five horses and 15 cattle, with lush grazing grasses to sustain them. Located just an hour from Calgary and only 10 minutes from Sundre, this tranquil retreat is situated on a quiet, no-through road, providing the solitude and natural beauty you’ve been seeking. The property offers endless possibilities, whether you choose to build your dream home or create a weekend getaway to escape the hustle and bustle of city life. Fully fenced, with dedicated paddocks and an automatic waterer for the horses, it’s a haven for equestrian enthusiasts. A high-producing well (20 GPM per the original drilling report), a 1,500-gallon septic tank and field. . Inside the home, discover custom-made kitchen cabinets with elegant quartz countertops, stainless steel appliances, and a stunning vaulted ceiling with rustic beams. The multi-functional loft offers flexible living space, while the spa-like bathroom boasts a luxurious soaker tub and walk-in shower. Heated by in-floor heating and a wood stove in the living quarters, with a gas furnace in the shop, every detail of this property has been carefully designed to offer comfort and convenience in the heart of nature. This is truly a must-see property for anyone dreaming of an idyllic country lifestyle. (id:57312)
Property Details
| MLS® Number | A2186062 |
| Property Type | Single Family |
| Features | Pvc Window, Gas Bbq Hookup |
| Plan | 1014712 |
Building
| BathroomTotal | 1 |
| BedroomsAboveGround | 1 |
| BedroomsTotal | 1 |
| Appliances | Refrigerator, Gas Stove(s), Dishwasher, Garage Door Opener, Washer & Dryer |
| BasementType | None |
| ConstructedDate | 2022 |
| ConstructionStyleAttachment | Detached |
| CoolingType | None |
| ExteriorFinish | Aluminum Siding |
| FireplacePresent | Yes |
| FireplaceTotal | 1 |
| FlooringType | Carpeted, Vinyl |
| FoundationType | Poured Concrete, Slab |
| HeatingFuel | Natural Gas, Wood |
| HeatingType | Wood Stove, In Floor Heating |
| StoriesTotal | 1 |
| SizeInterior | 1407 Sqft |
| TotalFinishedArea | 1407 Sqft |
| Type | House |
| UtilityWater | Well |
Parking
| Garage | |
| Gravel | |
| Heated Garage | |
| Oversize | |
| Garage | |
| Attached Garage |
Land
| Acreage | Yes |
| FenceType | Cross Fenced, Fence |
| Sewer | Septic Field, Septic Tank |
| SizeIrregular | 40.00 |
| SizeTotal | 40 Ac|10 - 49 Acres |
| SizeTotalText | 40 Ac|10 - 49 Acres |
| ZoningDescription | 1 |
Rooms
| Level | Type | Length | Width | Dimensions |
|---|---|---|---|---|
| Second Level | Loft | 11.92 Ft x 21.25 Ft | ||
| Main Level | Kitchen | 11.83 Ft x 21.25 Ft | ||
| Main Level | Living Room | 17.17 Ft x 17.67 Ft | ||
| Main Level | 4pc Bathroom | 6.92 Ft x 10.25 Ft | ||
| Main Level | Primary Bedroom | 11.50 Ft x 13.92 Ft |
https://www.realtor.ca/real-estate/27776182/31339-range-road-55-rural-mountain-view-county
Interested?
Contact us for more information
Jessica Gano
Associate
130 5 Avenue West
Cochrane, Alberta T4C 1A8
Randi Mayan
Associate
130 5 Avenue West
Cochrane, Alberta T4C 1A8





