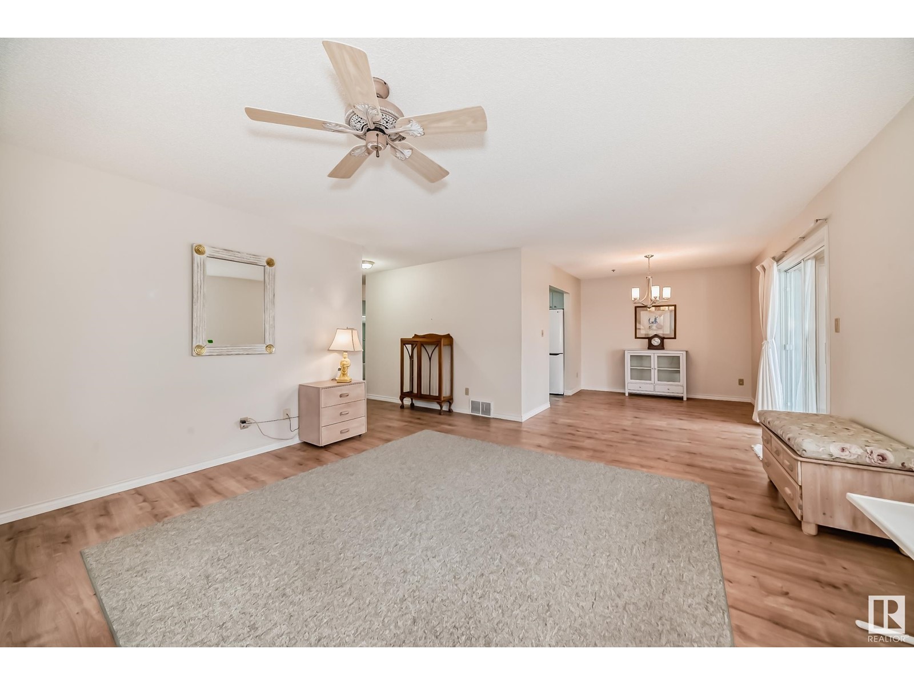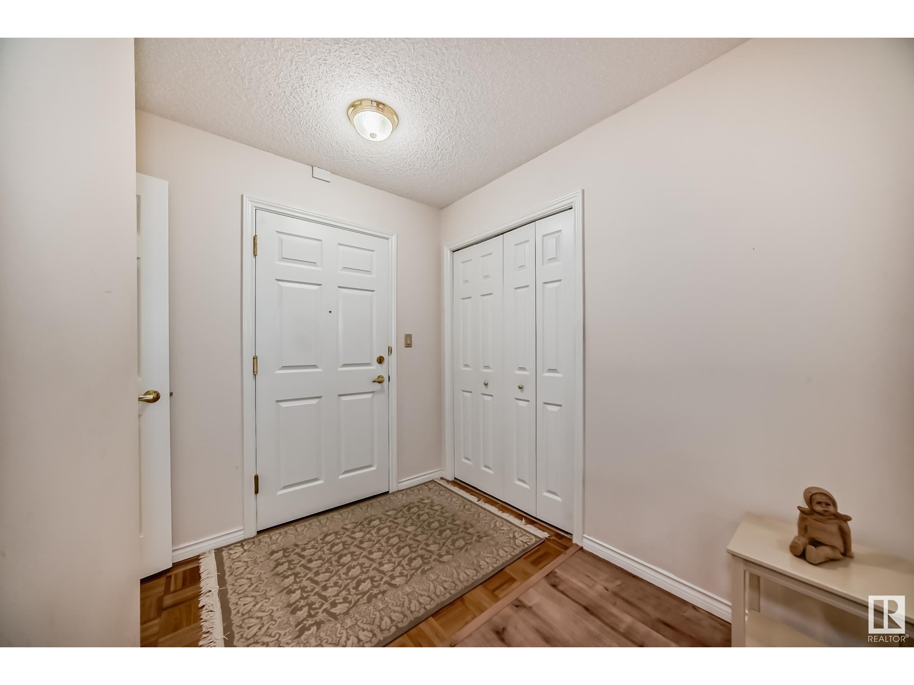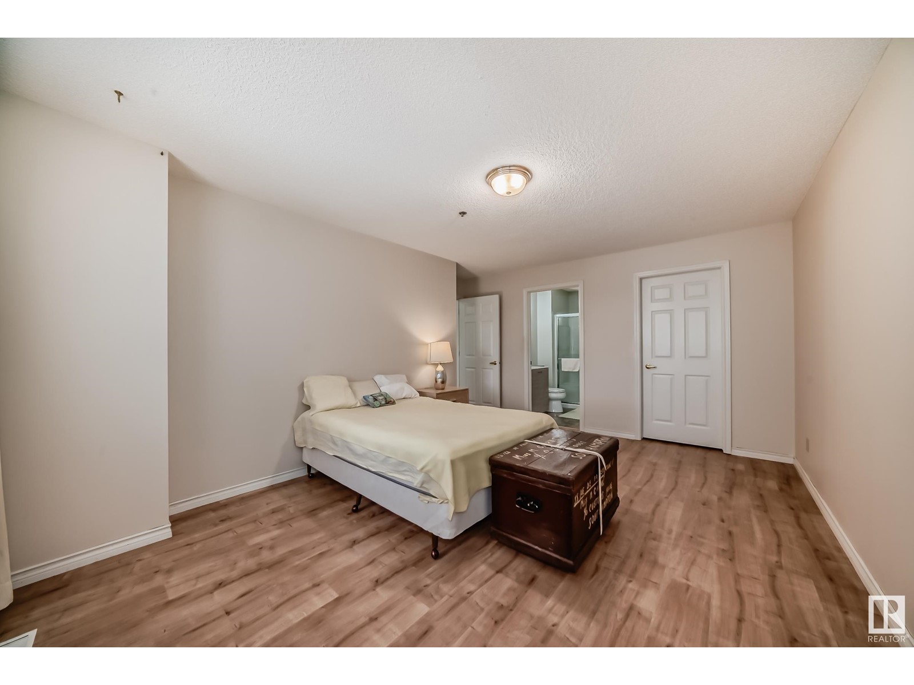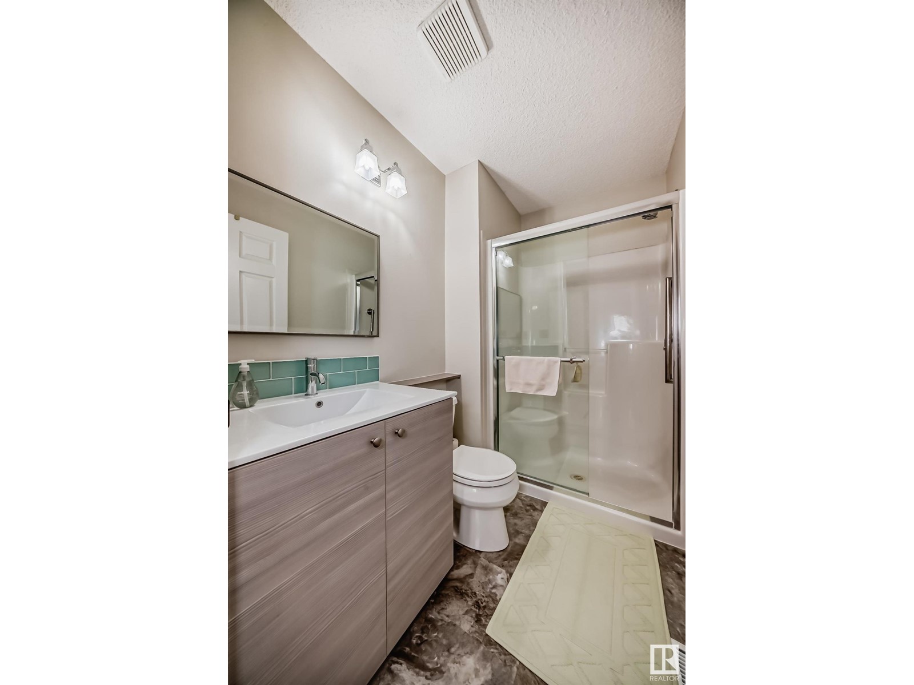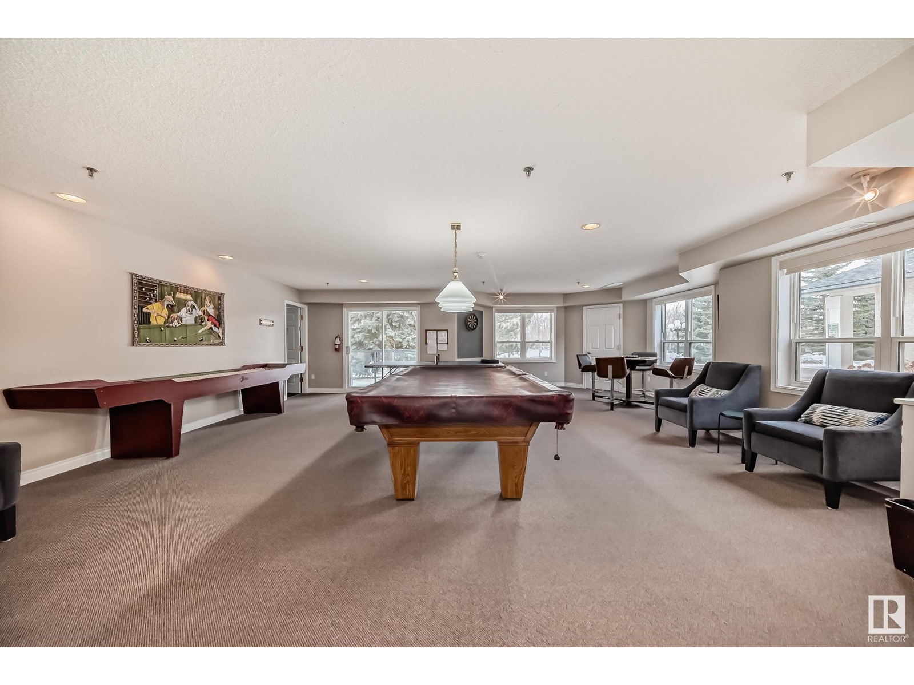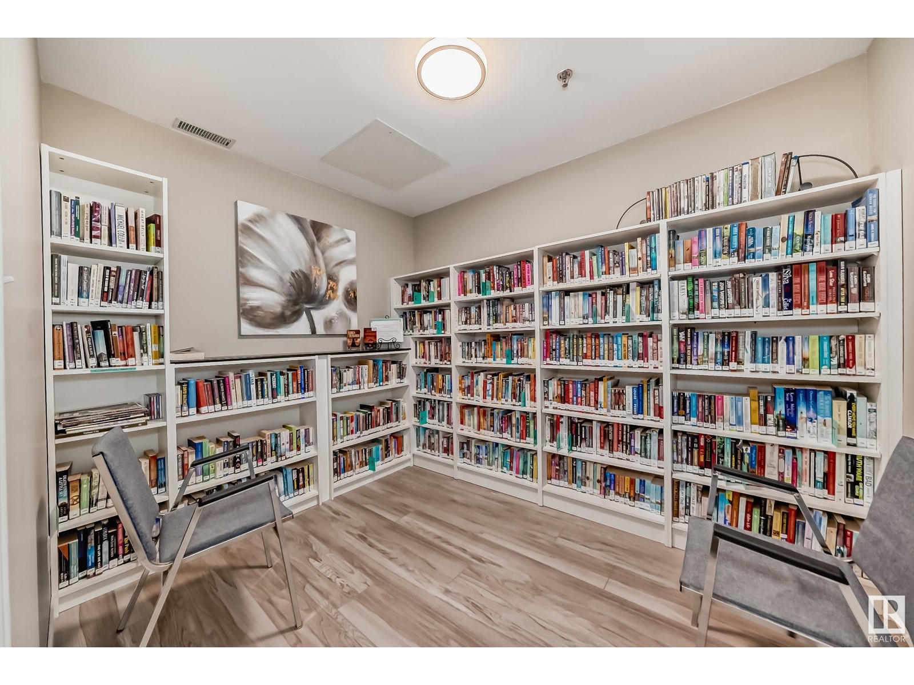#312 9535 176 St Nw Edmonton, Alberta T5T 6C8
$269,995Maintenance, Exterior Maintenance, Heat, Insurance, Common Area Maintenance, Landscaping, Property Management, Other, See Remarks, Water
$656.71 Monthly
Maintenance, Exterior Maintenance, Heat, Insurance, Common Area Maintenance, Landscaping, Property Management, Other, See Remarks, Water
$656.71 MonthlyExperience the best of active adult living at Lakeview Gardens, a 45+ building in Edmonton’s desirable Terra Losa community. This well-maintained complex is ideally located near the West-end Seniors Activity Centre, public transportation, NEW LRT, West Edmonton Mall, walking trails, parks & a serene lake. This bright 2-bedroom, 2-bathroom CORNER suite offers a spacious layout, including a master bedroom with a large walk-in closet & ensuite. Enjoy the NEWLY UPGRADED, galley KITCHEN & BATHROOMS, dining room & a generous living room with a LARGE, 20’ x 8’ south & west facing balcony with BBQ gas line & park views. Other features include in-suite laundry, all appliances, window coverings & 1 TITLED UNDERGROUND PARKING stall, storage & AIR CONDITIONING. The condo fee covers heat, water, sewer, landscaping, snow removal & more. The building boasts amenities like a game room, social room with kitchen, library, exercise room, workshop & a backyard golf putting green. Quick possession available, NOW IS THE TIME! (id:57312)
Property Details
| MLS® Number | E4418149 |
| Property Type | Single Family |
| Neigbourhood | Terra Losa |
| AmenitiesNearBy | Golf Course, Playground, Public Transit, Schools, Shopping, Ski Hill |
| CommunityFeatures | Public Swimming Pool |
| Features | Treed, See Remarks, Closet Organizers |
| Structure | Deck, Patio(s) |
| ViewType | Lake View |
Building
| BathroomTotal | 2 |
| BedroomsTotal | 2 |
| Amenities | Vinyl Windows |
| Appliances | Dishwasher, Dryer, Microwave Range Hood Combo, Refrigerator, Stove, Washer, Window Coverings, See Remarks |
| BasementDevelopment | Other, See Remarks |
| BasementType | See Remarks (other, See Remarks) |
| ConstructedDate | 1996 |
| CoolingType | Central Air Conditioning |
| HeatingType | Forced Air |
| SizeInterior | 1142.0509 Sqft |
| Type | Apartment |
Parking
| Stall | |
| Underground |
Land
| Acreage | No |
| LandAmenities | Golf Course, Playground, Public Transit, Schools, Shopping, Ski Hill |
| SizeIrregular | 116.26 |
| SizeTotal | 116.26 M2 |
| SizeTotalText | 116.26 M2 |
Rooms
| Level | Type | Length | Width | Dimensions |
|---|---|---|---|---|
| Main Level | Living Room | 4.9 m | 4.82 m | 4.9 m x 4.82 m |
| Main Level | Dining Room | 3.28 m | 2.92 m | 3.28 m x 2.92 m |
| Main Level | Kitchen | 2.8 m | 3.07 m | 2.8 m x 3.07 m |
| Main Level | Primary Bedroom | 3.61 m | 3.94 m | 3.61 m x 3.94 m |
| Main Level | Bedroom 2 | Measurements not available | ||
| Main Level | Laundry Room | 2.6 m | 1.07 m | 2.6 m x 1.07 m |
https://www.realtor.ca/real-estate/27808089/312-9535-176-st-nw-edmonton-terra-losa
Interested?
Contact us for more information
Nigel A. Mclean
Associate
13120 St Albert Trail Nw
Edmonton, Alberta T5L 4P6

