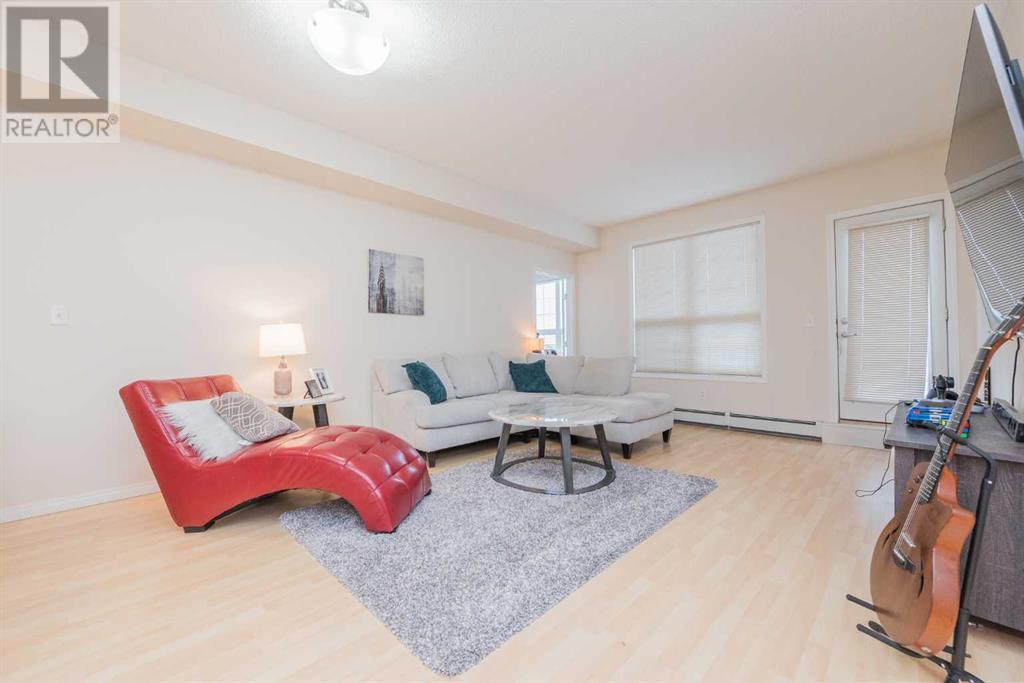312, 12320 102 Street Grande Prairie, Alberta T8V 0N4
$239,900Maintenance, Common Area Maintenance, Heat, Ground Maintenance, Property Management, Reserve Fund Contributions, Sewer, Waste Removal, Water
$495 Monthly
Maintenance, Common Area Maintenance, Heat, Ground Maintenance, Property Management, Reserve Fund Contributions, Sewer, Waste Removal, Water
$495 Monthly1 bedroom/1 bath condo on the 3nd floor in Building B Inverness Estates! This condo features an open floor plan with maple cabinets and black appliances (brand new dishwasher) in the kitchen and a lovely West facing living area leading to the balcony that get lots of evening sun in the summer months The large bedroom has access to the 4pc main bath. This unit is conveniently located in the same building as the fitness center with underground access to Building A which hosts the amenities room. 1 underground parking stall is included. Your monthly fee includes heat, water, exterior maintenance, professional management and reserve fund contribution. (id:57312)
Property Details
| MLS® Number | A2187681 |
| Property Type | Single Family |
| Community Name | Northridge |
| CommunityFeatures | Pets Allowed With Restrictions |
| Features | Other, Elevator, Parking |
| ParkingSpaceTotal | 1 |
| Plan | 0628168 |
Building
| BathroomTotal | 1 |
| BedroomsAboveGround | 1 |
| BedroomsTotal | 1 |
| Amenities | Exercise Centre |
| Appliances | Refrigerator, Dishwasher, Stove, Hood Fan, Washer/dryer Stack-up |
| ArchitecturalStyle | Low Rise |
| ConstructedDate | 2006 |
| ConstructionMaterial | Poured Concrete |
| ConstructionStyleAttachment | Attached |
| CoolingType | None |
| ExteriorFinish | Concrete, Stucco |
| FlooringType | Carpeted, Laminate, Tile |
| HeatingType | Baseboard Heaters, Hot Water |
| StoriesTotal | 4 |
| SizeInterior | 887 Sqft |
| TotalFinishedArea | 887 Sqft |
| Type | Apartment |
Parking
| Garage | |
| Heated Garage | |
| Underground |
Land
| Acreage | No |
| SizeTotalText | Unknown |
| ZoningDescription | Rm |
Rooms
| Level | Type | Length | Width | Dimensions |
|---|---|---|---|---|
| Main Level | Living Room | 13.58 Ft x 13.50 Ft | ||
| Main Level | Dining Room | 10.58 Ft x 6.33 Ft | ||
| Main Level | Primary Bedroom | 11.33 Ft x 17.58 Ft | ||
| Main Level | Kitchen | 9.67 Ft x 9.33 Ft | ||
| Main Level | 4pc Bathroom | 5.00 Ft x 8.50 Ft | ||
| Main Level | Den | 10.00 Ft x 17.58 Ft |
https://www.realtor.ca/real-estate/27804469/312-12320-102-street-grande-prairie-northridge
Interested?
Contact us for more information
Bruce Lea
Associate
10114-100 St.
Grande Prairie, Alberta T8V 2L9


















