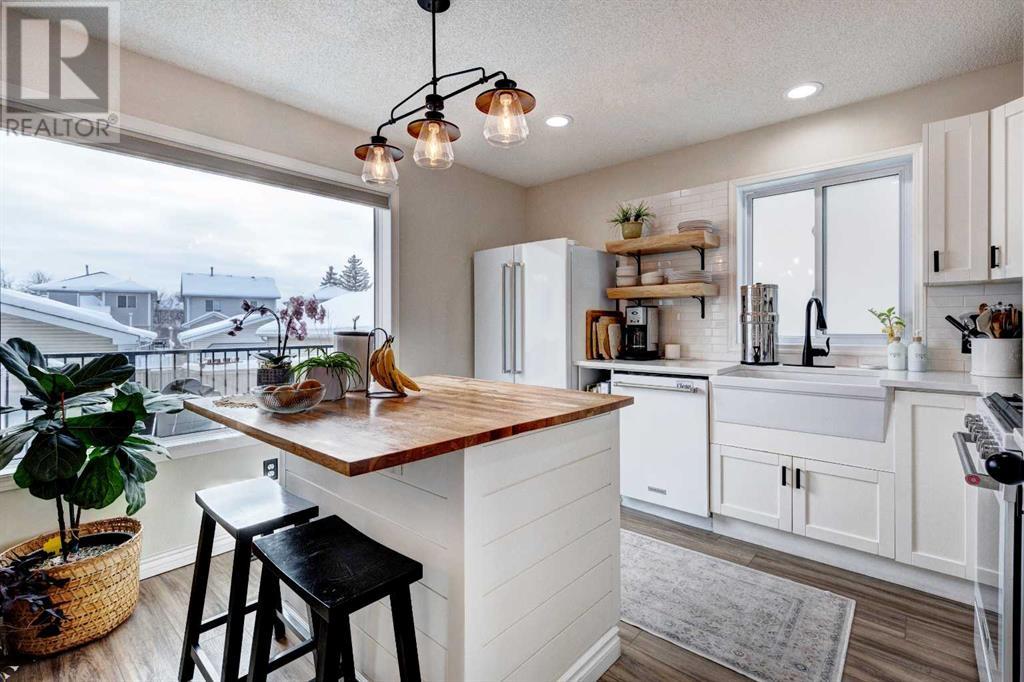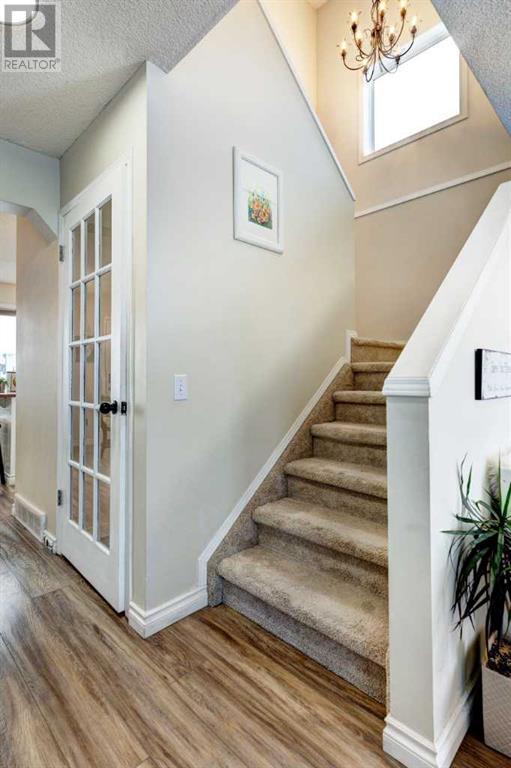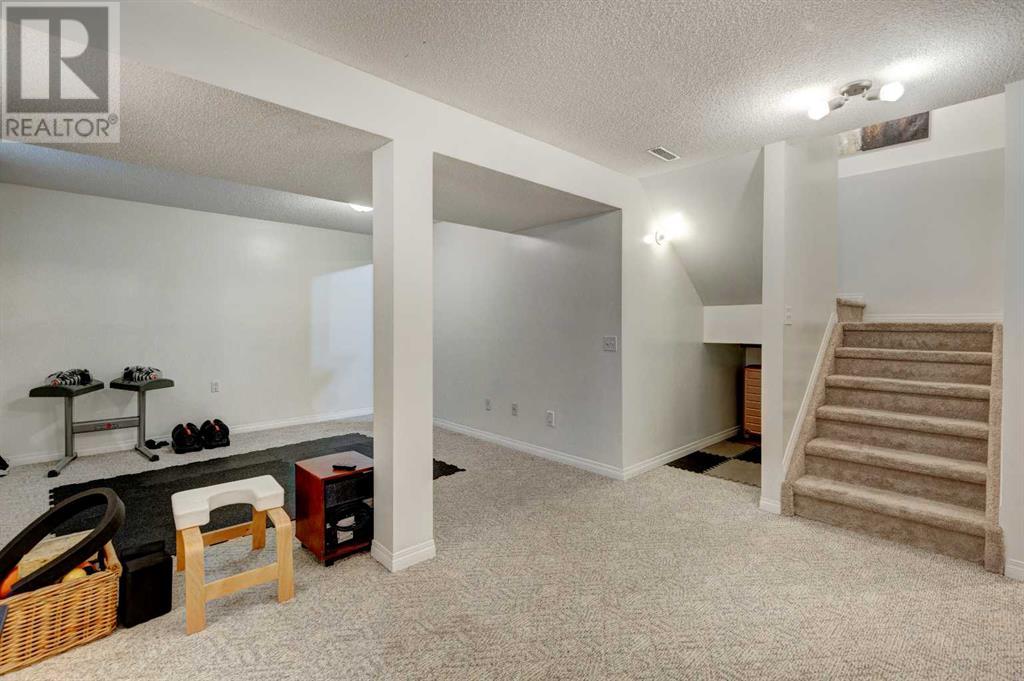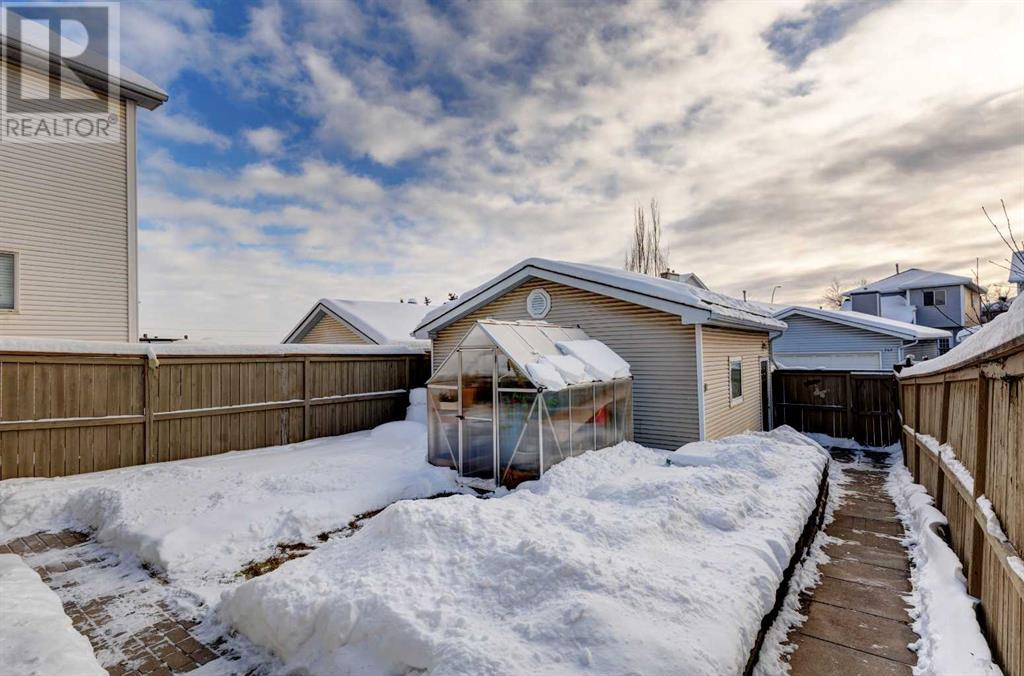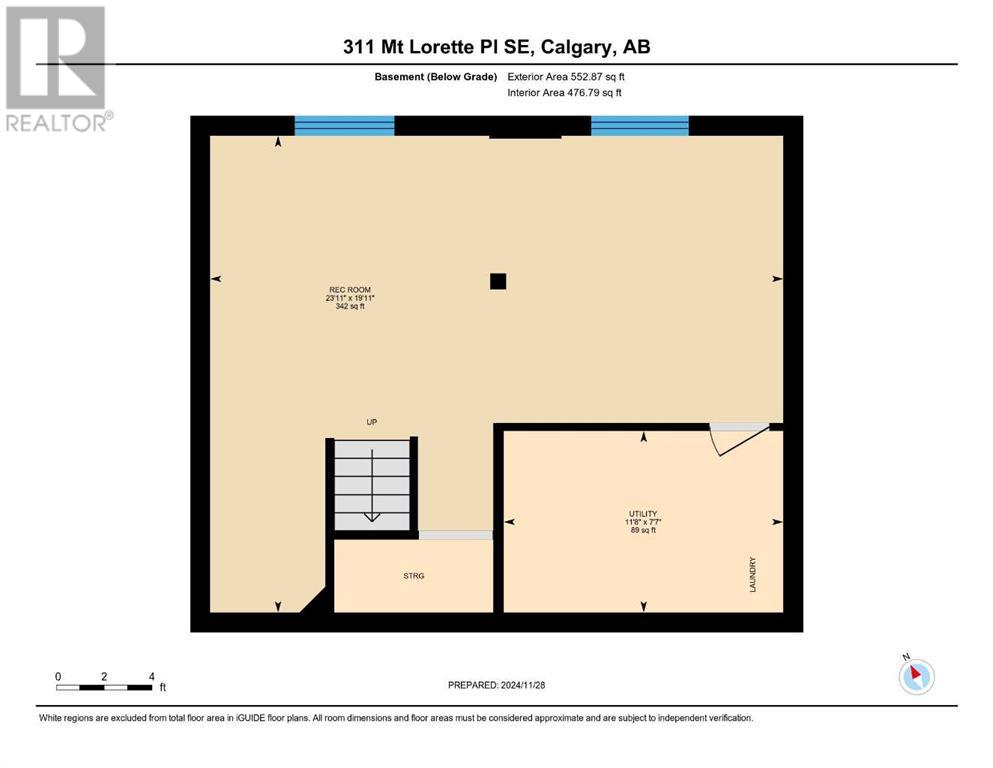311 Mt Lorette Place Se Calgary, Alberta T2Z 2L8
$599,900
Welcome to this exceptionally renovated home in the highly sought-after McKenzie Lake community, where luxury and comfort meet modern sustainability. This residence offers a perfect blend of elegant design, functional upgrades, and energy-efficient features.Thanks to the 5.76 kW solar panels installed on the garage roof, annual electricity cost is virtually zero. With the new furnace (2022), new windows (2022), new shingles and reinsulated attic (2019), this home is built to keep you warm in winter and with central A/C, cool in summer, offering year-round comfort with central air conditioning.As you step inside, you’ll immediately appreciate the luxury vinyl plank flooring, which creates a sleek, modern look while being easy to maintain. The custom front hall closet is a thoughtful addition, providing ample storage space.The Modern Kitchen with timeless white cabinetry, sleek quartz countertops, and a gas stove elevate the culinary experience. The stylish dining area has convenient built in cabinetry with glass front display cases.Upstairs offers 3 great size bedrooms including the primary bedroom with a huge walk-in closet. Both bathrooms in the home have been thoughtfully updated, providing a spa-like experience with modern finishes.The fully finished basement includes a large rec room and several areas for storage.The home also features new light fixtures throughout and new silk blend carpet in the bedrooms, adding an extra touch of luxury.The south-facing backyard is ideal for outdoor entertaining, and a new composite deck, stylish railing and retractable awning provide a perfect space to relax and enjoy the sunshine. Additionally, the home is set on a paved back lane, offering easy access and added convenience.The two-car garage is equipped with plenty of shelving and storage cabinets as well as a 220V power outlet, ideal for adding a Level 2 charger for your EV.As a resident of McKenzie Lake, you’ll have access to the community lake and clubhouse, off ering endless opportunities for relaxation and recreation right at your doorstep.With its unbeatable location, modern amenities, and eco-friendly features, this home offers the ultimate in comfortable living at an affordable price. Don’t miss the opportunity to make it yours! (id:57312)
Property Details
| MLS® Number | A2181414 |
| Property Type | Single Family |
| Neigbourhood | McKenzie Lake |
| Community Name | McKenzie Lake |
| AmenitiesNearBy | Playground, Schools, Shopping, Water Nearby |
| CommunityFeatures | Lake Privileges |
| Features | See Remarks, Back Lane, No Animal Home, No Smoking Home, Parking |
| ParkingSpaceTotal | 2 |
| Plan | 9311157 |
| Structure | Deck |
Building
| BathroomTotal | 2 |
| BedroomsAboveGround | 3 |
| BedroomsTotal | 3 |
| Amenities | Clubhouse, Party Room, Recreation Centre |
| Appliances | Washer, Gas Stove(s), Dishwasher, Dryer, Freezer, Microwave Range Hood Combo, Window Coverings |
| BasementDevelopment | Finished |
| BasementType | Full (finished) |
| ConstructedDate | 1994 |
| ConstructionMaterial | Wood Frame |
| ConstructionStyleAttachment | Detached |
| CoolingType | Central Air Conditioning |
| ExteriorFinish | Vinyl Siding |
| FlooringType | Carpeted, Hardwood, Vinyl Plank |
| FoundationType | Poured Concrete |
| HalfBathTotal | 1 |
| HeatingFuel | Natural Gas |
| HeatingType | Forced Air |
| StoriesTotal | 2 |
| SizeInterior | 1195 Sqft |
| TotalFinishedArea | 1195 Sqft |
| Type | House |
Parking
| Detached Garage | 2 |
Land
| Acreage | No |
| FenceType | Fence |
| LandAmenities | Playground, Schools, Shopping, Water Nearby |
| SizeDepth | 10.45 M |
| SizeFrontage | 3.21 M |
| SizeIrregular | 299.00 |
| SizeTotal | 299 M2|0-4,050 Sqft |
| SizeTotalText | 299 M2|0-4,050 Sqft |
| ZoningDescription | R-cg |
Rooms
| Level | Type | Length | Width | Dimensions |
|---|---|---|---|---|
| Basement | Recreational, Games Room | 24.00 Ft x 12.00 Ft | ||
| Basement | Furnace | 11.67 Ft x 7.58 Ft | ||
| Main Level | Living Room | 14.33 Ft x 13.42 Ft | ||
| Main Level | Dining Room | 8.67 Ft x 8.50 Ft | ||
| Main Level | Kitchen | 12.17 Ft x 12.58 Ft | ||
| Main Level | 2pc Bathroom | 3.25 Ft x 8.08 Ft | ||
| Upper Level | Primary Bedroom | 10.92 Ft x 12.08 Ft | ||
| Upper Level | Other | 5.33 Ft x 8.67 Ft | ||
| Upper Level | Bedroom | 10.33 Ft x 9.17 Ft | ||
| Upper Level | 4pc Bathroom | 5.17 Ft x 7.92 Ft | ||
| Upper Level | Bedroom | 10.33 Ft x 9.17 Ft |
https://www.realtor.ca/real-estate/27694648/311-mt-lorette-place-se-calgary-mckenzie-lake
Interested?
Contact us for more information
Jan Sali
Associate
1612 - 17 Avenue S.w.
Calgary, Alberta T2T 0E3






