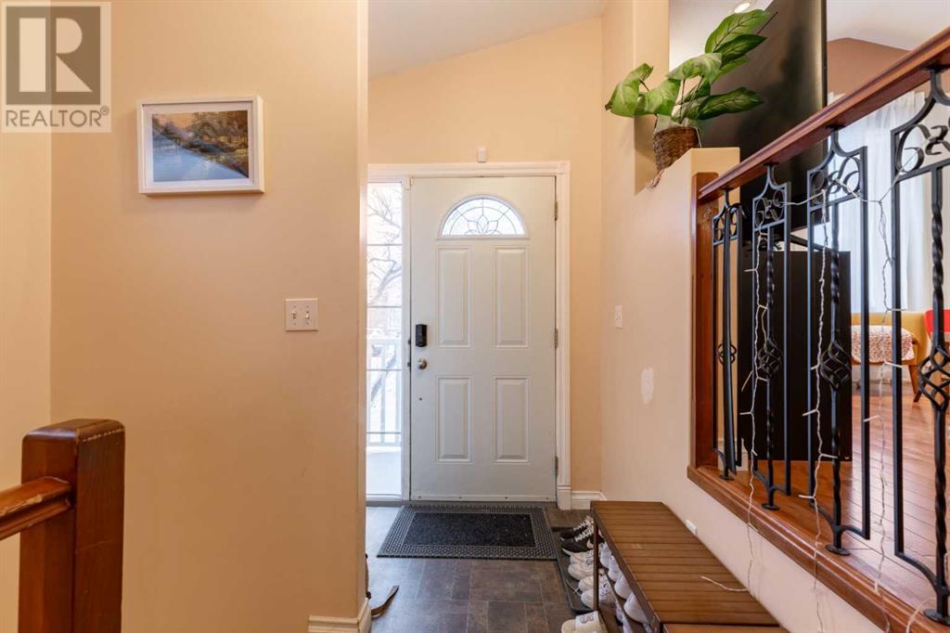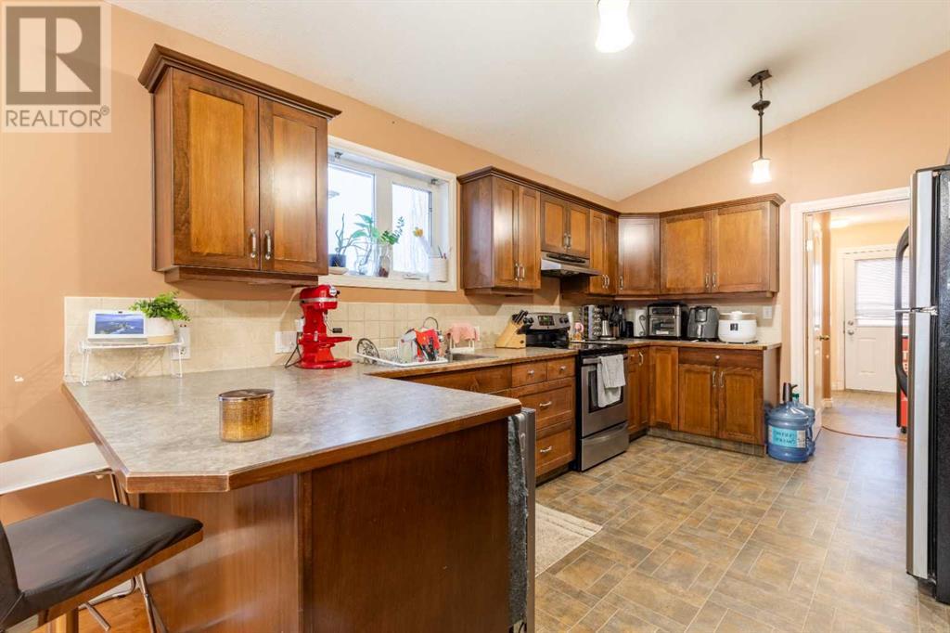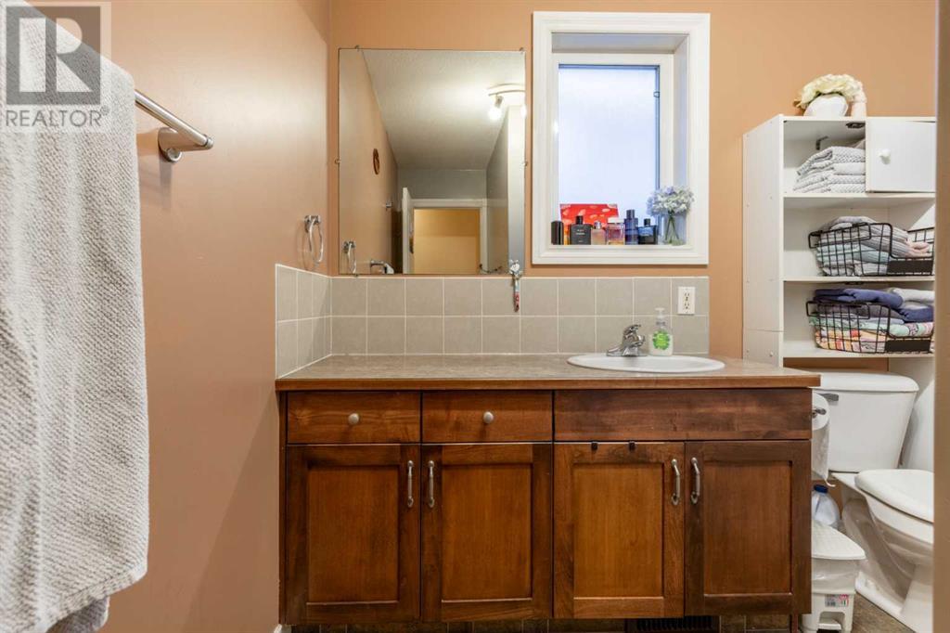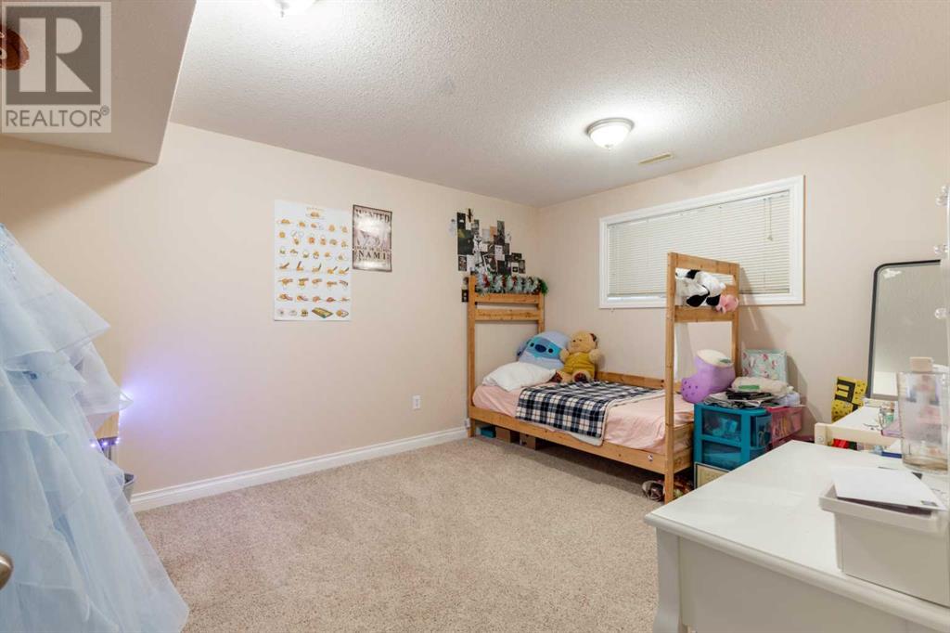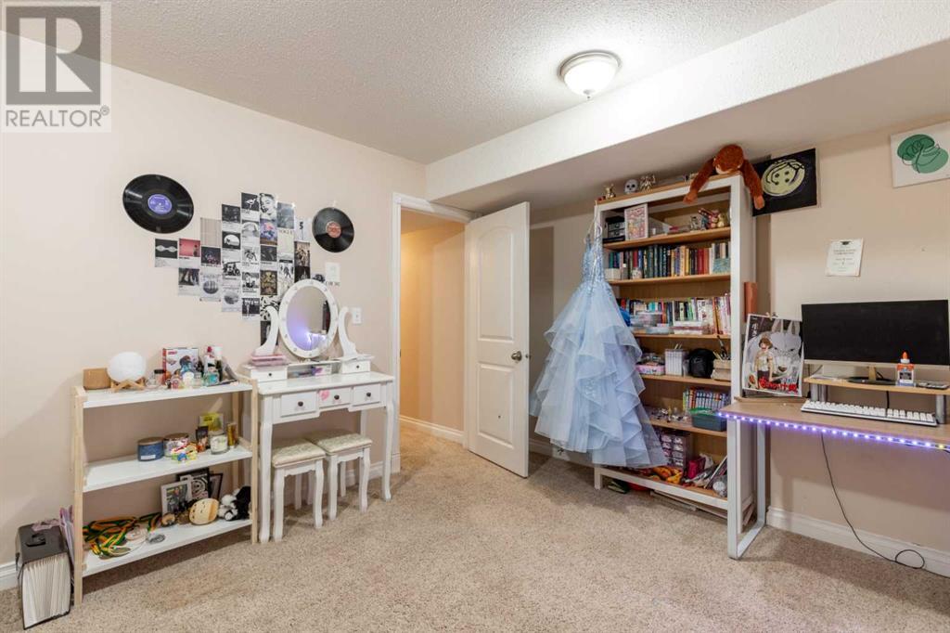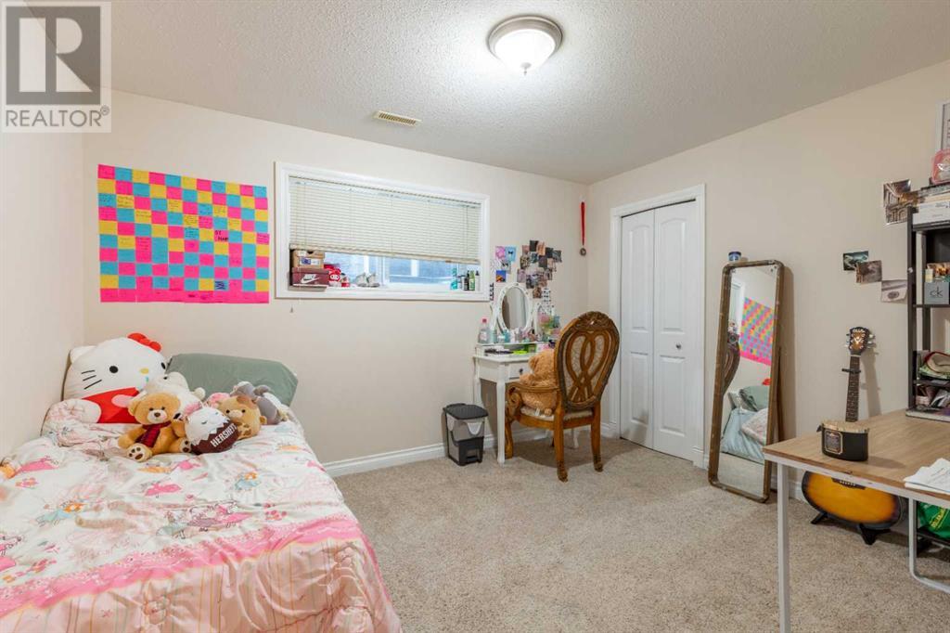311 Barons Street Nobleford, Alberta T0L 1S0
$337,500
Excellent Nobleford property for growing families or growing rental portfolios! This home features five bedrooms, two bathrooms, a single detached garage, and an ideal location within walking distance to schools and parks. On the main level, a combined living and dining room create a comfortable space to relax solo or host friends. The kitchen is large and full of beautiful cabinet storage. Down the hall, two bedrooms surround a four-piece bathroom, perfect for setting up a nursery, guest suite, or home office. Downstairs, three bedrooms and a three-piece bath provide plenty of space to spread out with a rec room at the rear of the home waiting for you to set up a playroom, homework space, home theatre, or whatever else you can imagine. If a five-bedroom home in a great location sounds like the spot for you, give your REALTOR® a call and book a showing today! (id:57312)
Property Details
| MLS® Number | A2183196 |
| Property Type | Single Family |
| AmenitiesNearBy | Park, Playground, Schools, Shopping |
| Features | Other, Back Lane |
| ParkingSpaceTotal | 1 |
| Plan | 0612601 |
Building
| BathroomTotal | 2 |
| BedroomsAboveGround | 2 |
| BedroomsBelowGround | 3 |
| BedroomsTotal | 5 |
| Appliances | Washer, Refrigerator, Dishwasher, Stove, Dryer |
| ArchitecturalStyle | Bi-level |
| BasementDevelopment | Finished |
| BasementType | Full (finished) |
| ConstructedDate | 2008 |
| ConstructionMaterial | Wood Frame |
| ConstructionStyleAttachment | Detached |
| CoolingType | Central Air Conditioning |
| FireplacePresent | Yes |
| FireplaceTotal | 1 |
| FlooringType | Carpeted, Hardwood, Linoleum |
| FoundationType | Poured Concrete |
| HeatingType | Forced Air |
| SizeInterior | 1239 Sqft |
| TotalFinishedArea | 1239 Sqft |
| Type | House |
Parking
| Detached Garage | 1 |
Land
| Acreage | No |
| FenceType | Fence |
| LandAmenities | Park, Playground, Schools, Shopping |
| LandscapeFeatures | Lawn |
| SizeDepth | 32 M |
| SizeFrontage | 10.06 M |
| SizeIrregular | 3465.00 |
| SizeTotal | 3465 Sqft|0-4,050 Sqft |
| SizeTotalText | 3465 Sqft|0-4,050 Sqft |
| ZoningDescription | R |
Rooms
| Level | Type | Length | Width | Dimensions |
|---|---|---|---|---|
| Lower Level | Bedroom | 10.83 Ft x 14.33 Ft | ||
| Lower Level | Bedroom | 12.17 Ft x 9.75 Ft | ||
| Lower Level | Bedroom | 10.33 Ft x 9.75 Ft | ||
| Lower Level | Recreational, Games Room | 13.17 Ft x 9.75 Ft | ||
| Lower Level | Recreational, Games Room | 13.25 Ft x 11.75 Ft | ||
| Lower Level | 3pc Bathroom | 7.67 Ft x 8.92 Ft | ||
| Lower Level | Furnace | 5.67 Ft x 8.92 Ft | ||
| Main Level | Living Room | 11.83 Ft x 15.25 Ft | ||
| Main Level | Dining Room | 12.25 Ft x 10.83 Ft | ||
| Main Level | Kitchen | 14.33 Ft x 10.50 Ft | ||
| Main Level | Laundry Room | 7.08 Ft x 5.00 Ft | ||
| Main Level | Foyer | 11.25 Ft x 5.50 Ft | ||
| Main Level | Bedroom | 10.83 Ft x 9.42 Ft | ||
| Main Level | 4pc Bathroom | 8.42 Ft x 9.42 Ft | ||
| Main Level | Primary Bedroom | 13.33 Ft x 11.58 Ft |
https://www.realtor.ca/real-estate/27745927/311-barons-street-nobleford
Interested?
Contact us for more information
William Vis
Associate
1602b - 3 Avenue South
Lethbridge, Alberta T1J 0L2
John Steven Guliker
Associate
1602b - 3 Avenue South
Lethbridge, Alberta T1J 0L2




