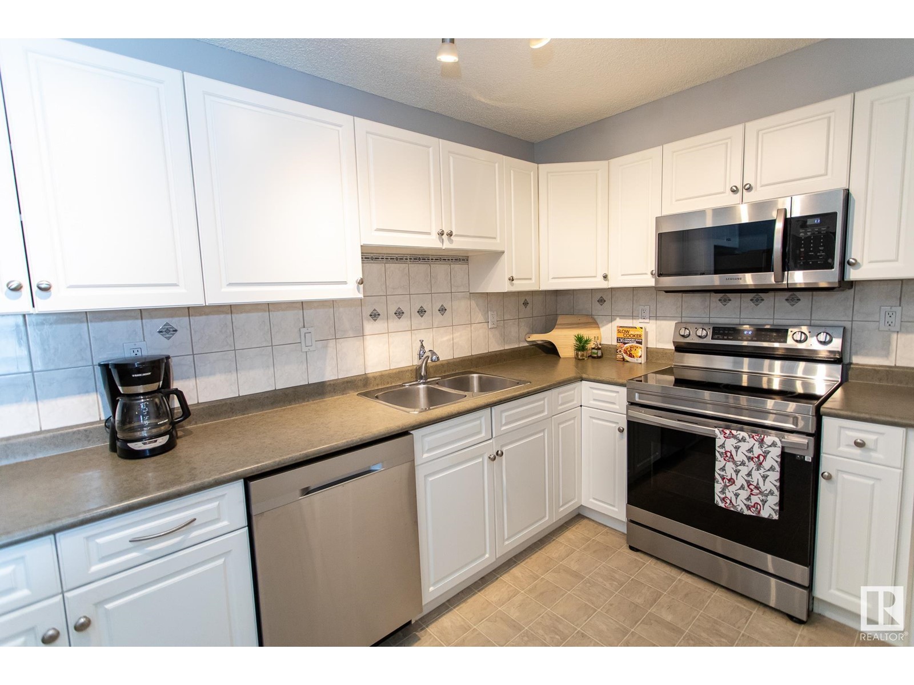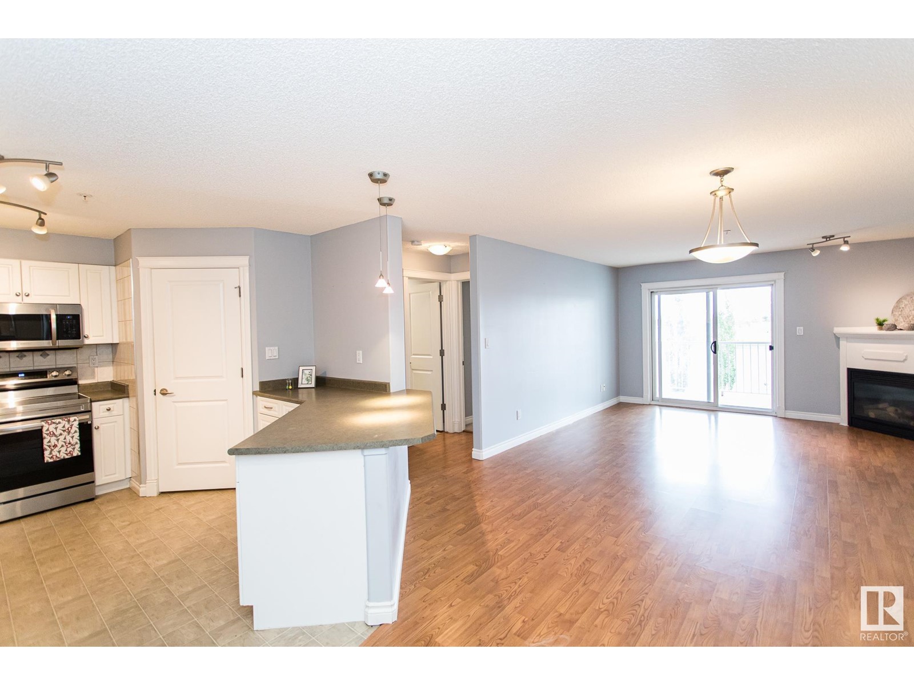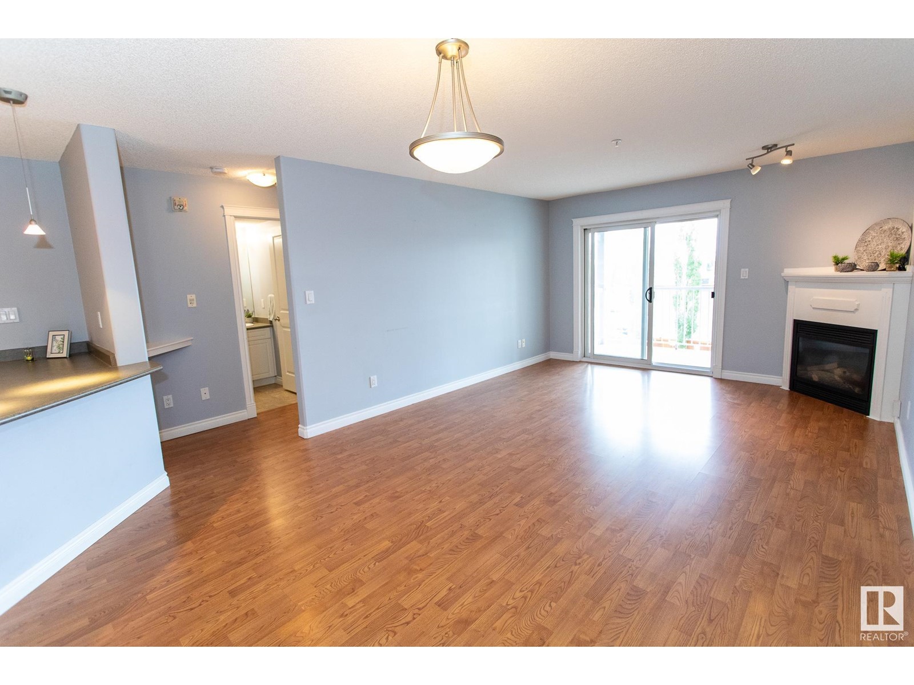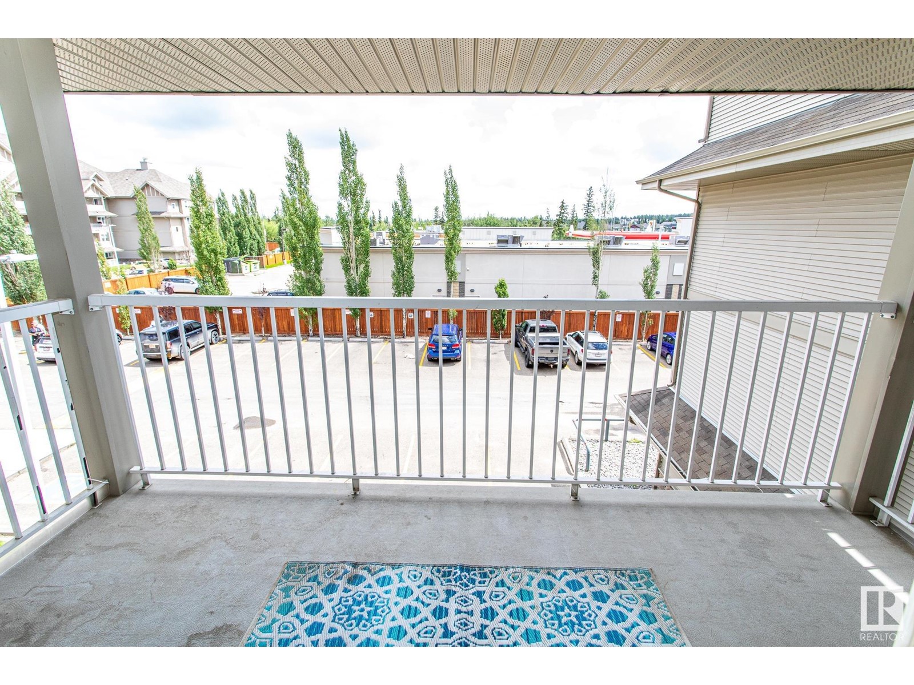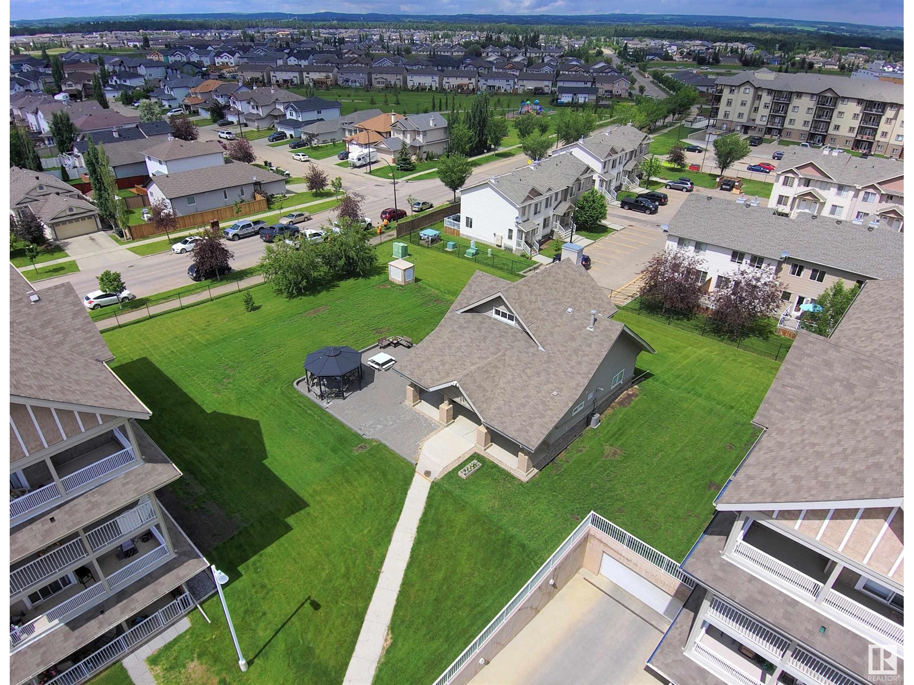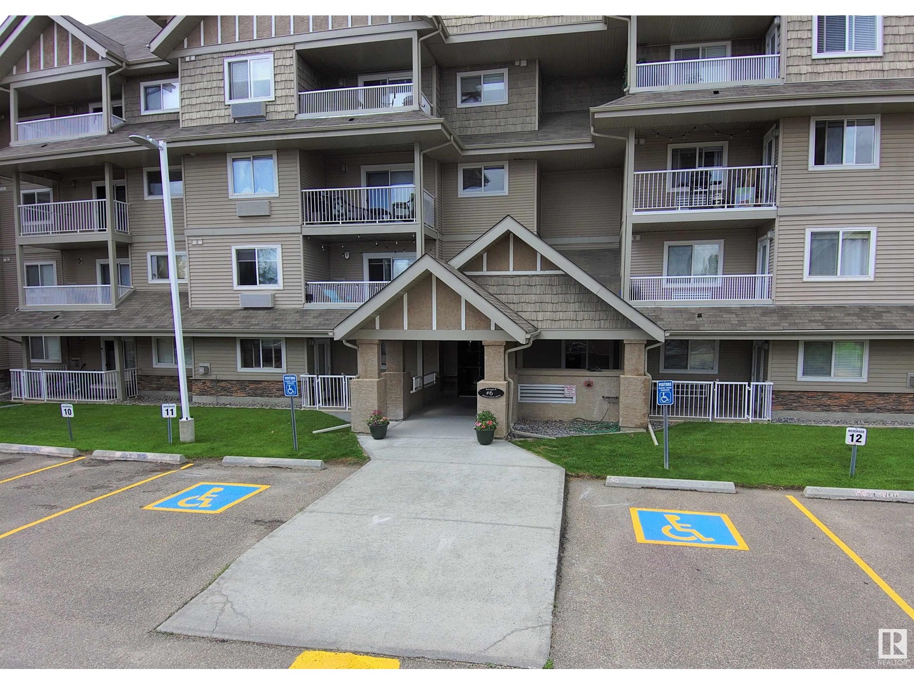#310a 6 Spruce Ridge Dr Spruce Grove, Alberta T7X 4M5
$230,000Maintenance, Exterior Maintenance, Heat, Insurance, Landscaping, Other, See Remarks, Water
$563.56 Monthly
Maintenance, Exterior Maintenance, Heat, Insurance, Landscaping, Other, See Remarks, Water
$563.56 MonthlyWelcome to The Palisades! LOCATION is PRIME! Excellent Walk Score to TLC, Restaurants, Schools, & Walking Trails. Spacious Two Bedroom Suite is Separated by Open Concept Kitchen, Dining, & Living Area. Huge U-Shaped Kitchen Shows Ample White Cabinetry, Newer Samsung Appliances, Eating Bar, & Walk-In Corner Pantry! Living Room Features Corner Gas Fireplace with Alcove. Patio Sliders to Covered Outdoor Balcony. Good Sized In-Suite Laundry/Storage Room. Spacious Primary Bedroom with Double Mirrored Closets (on each side)Leading to 4PC En-Suite. Great sized 2nd Bedroom right across from 3PC Bath. Elevator Access to Secured Heated Underground Parkade (Titled) with Storage. Also the Luxury of a Carwash Bay for your Convenience. The Palisades has a Gazebo to Enjoy and also an Amenities Building to hold Gatherings when Celebrating a Special Event. Well Managed and Maintained Building. The Hwy access to 16 & 16A only 3 minutes! (id:57312)
Property Details
| MLS® Number | E4415409 |
| Property Type | Single Family |
| Neigbourhood | Spruce Ridge |
| AmenitiesNearBy | Golf Course, Playground, Public Transit, Schools, Shopping |
| CommunityFeatures | Public Swimming Pool |
| Features | Closet Organizers |
Building
| BathroomTotal | 2 |
| BedroomsTotal | 2 |
| Amenities | Ceiling - 9ft |
| Appliances | Dishwasher, Dryer, Microwave Range Hood Combo, Refrigerator, Stove, Washer, Window Coverings |
| BasementType | None |
| ConstructedDate | 2004 |
| CoolingType | Central Air Conditioning |
| FireProtection | Smoke Detectors, Sprinkler System-fire |
| FireplaceFuel | Gas |
| FireplacePresent | Yes |
| FireplaceType | Corner |
| HeatingType | In Floor Heating |
| SizeInterior | 968.2137 Sqft |
| Type | Apartment |
Parking
| Heated Garage | |
| Underground |
Land
| Acreage | No |
| LandAmenities | Golf Course, Playground, Public Transit, Schools, Shopping |
Rooms
| Level | Type | Length | Width | Dimensions |
|---|---|---|---|---|
| Main Level | Living Room | 3.8 m | 3.3 m | 3.8 m x 3.3 m |
| Main Level | Dining Room | 3.8 m | 3 m | 3.8 m x 3 m |
| Main Level | Kitchen | 4.42 m | 3.45 m | 4.42 m x 3.45 m |
| Main Level | Primary Bedroom | 4.44 m | 3.66 m | 4.44 m x 3.66 m |
| Main Level | Bedroom 2 | 4.15 m | 2.75 m | 4.15 m x 2.75 m |
| Main Level | Library | 2.33 m | 1.9 m | 2.33 m x 1.9 m |
https://www.realtor.ca/real-estate/27717817/310a-6-spruce-ridge-dr-spruce-grove-spruce-ridge
Interested?
Contact us for more information
John W. Acevedo
Associate
202 Main Street
Spruce Grove, Alberta T7X 0G2
Kimberley J. Acevedo
Associate
202 Main Street
Spruce Grove, Alberta T7X 0G2
Joshua Acevedo
Associate
202 Main Street
Spruce Grove, Alberta T7X 0G2

