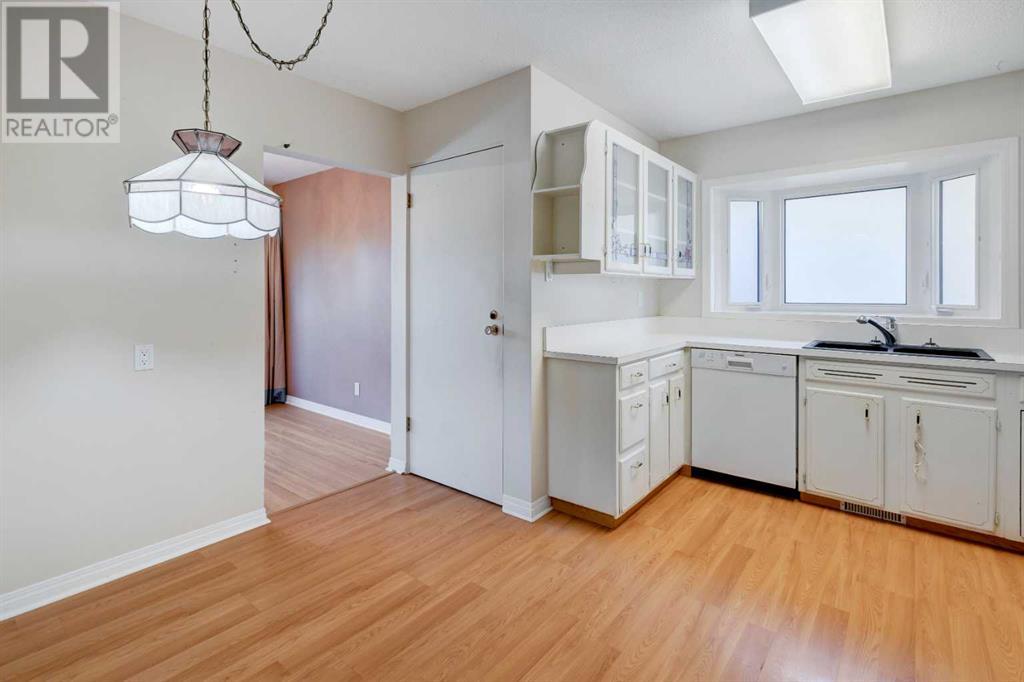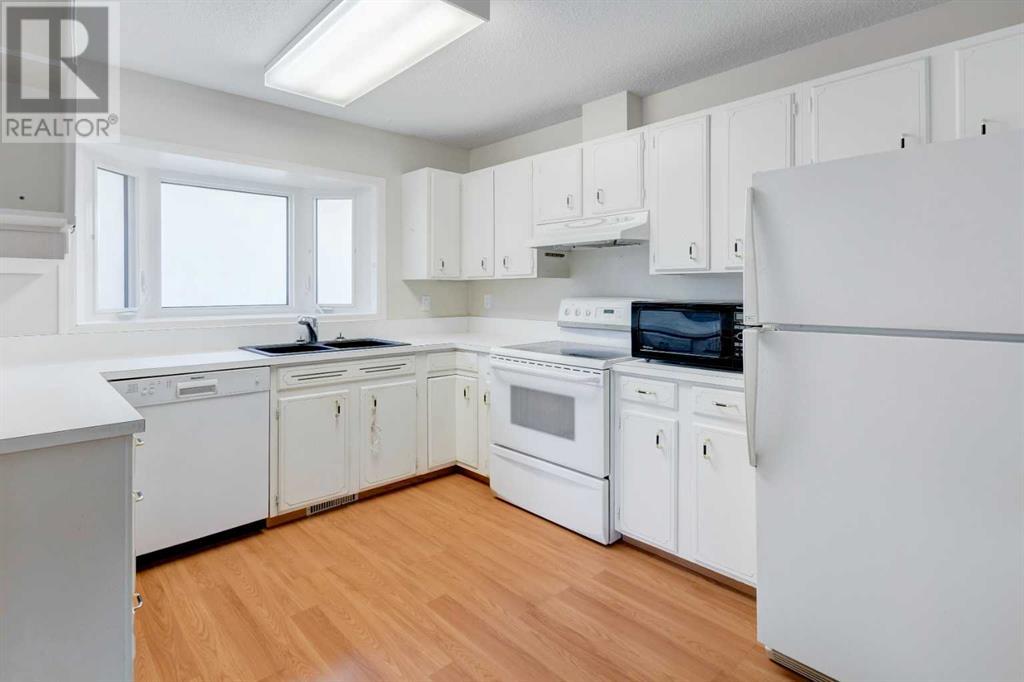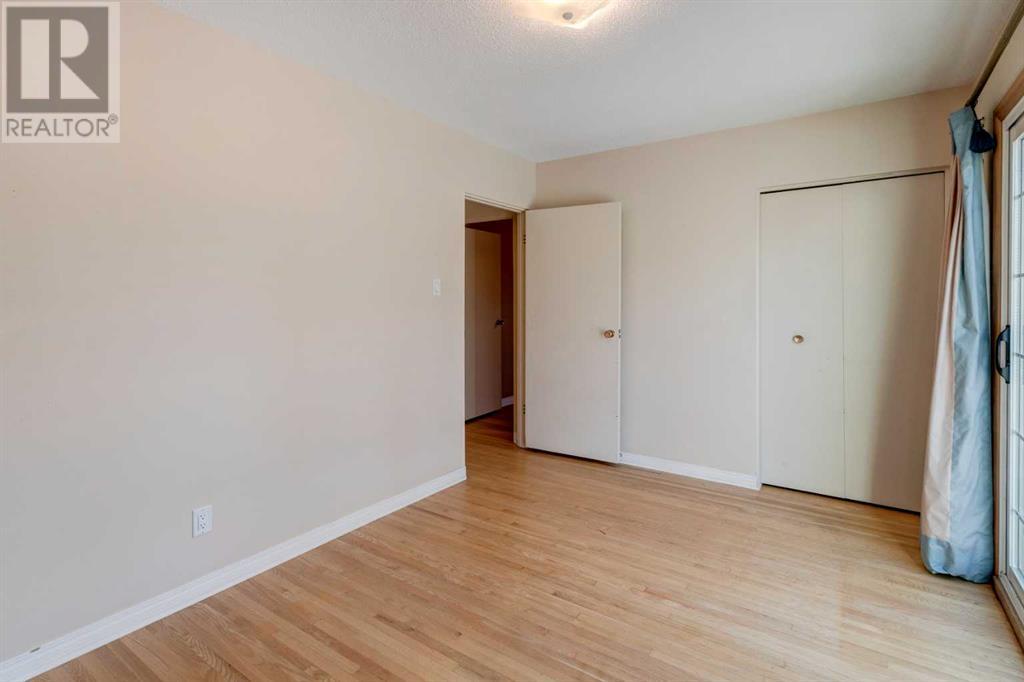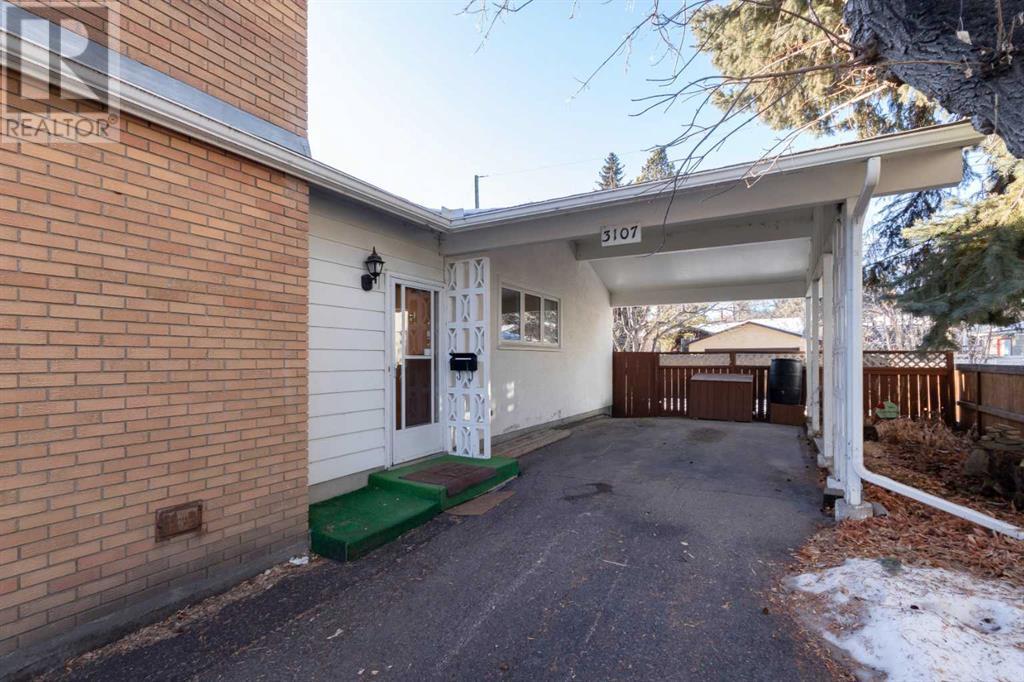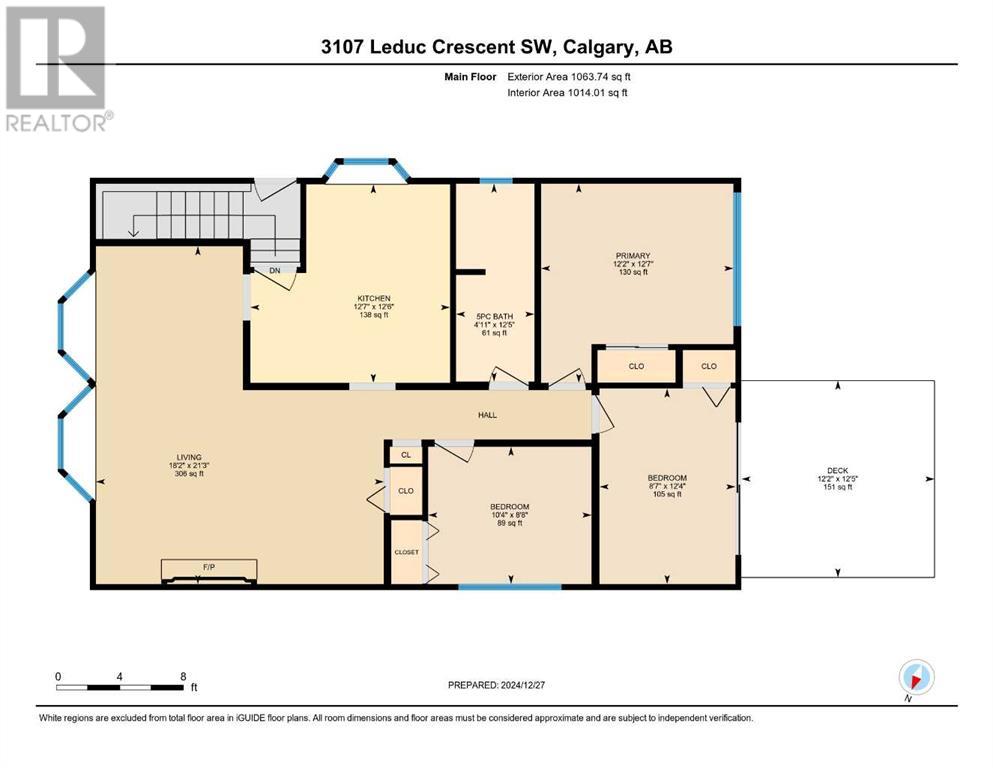3107 Leduc Crescent Sw Calgary, Alberta T3E 5X1
$699,000
Super opportunity to live on popular Leduc Crescent in Lakeview! Lovely patio doors off one bedroom lead to West facing garden with a spacious newer deck. This home features some newer windows, roof, wood burning fireplace, 2 full baths, hardwood floors and a total of 4 bedrooms. Perfect for the growing family to make it your own or a fabulous lot to build your dream home. All inclusions & home are being sold WHERE IS AS IS. Current RPR does not have Compliance. Offers, if any, will be reviewed on Monday, January 6, 2025. at 3:00 pm. Seller has the option of accepting an offer prior to that time. (id:57312)
Property Details
| MLS® Number | A2184675 |
| Property Type | Single Family |
| Neigbourhood | Lakeview |
| Community Name | Lakeview |
| AmenitiesNearBy | Playground, Schools, Shopping |
| Features | Treed, Back Lane, French Door |
| ParkingSpaceTotal | 1 |
| Plan | 805jk |
| Structure | Deck |
Building
| BathroomTotal | 2 |
| BedroomsAboveGround | 3 |
| BedroomsBelowGround | 1 |
| BedroomsTotal | 4 |
| Appliances | Refrigerator, Dishwasher, Stove, Freezer, Washer & Dryer |
| ArchitecturalStyle | Bungalow |
| BasementDevelopment | Finished |
| BasementType | Full (finished) |
| ConstructedDate | 1963 |
| ConstructionMaterial | Wood Frame |
| ConstructionStyleAttachment | Detached |
| CoolingType | None |
| FireplacePresent | Yes |
| FireplaceTotal | 1 |
| FlooringType | Ceramic Tile, Hardwood, Laminate |
| FoundationType | Poured Concrete |
| HeatingType | Forced Air |
| StoriesTotal | 1 |
| SizeInterior | 1063.74 Sqft |
| TotalFinishedArea | 1063.74 Sqft |
| Type | House |
Parking
| Carport | |
| Covered |
Land
| Acreage | No |
| FenceType | Fence |
| LandAmenities | Playground, Schools, Shopping |
| SizeDepth | 30.51 M |
| SizeFrontage | 15.99 M |
| SizeIrregular | 488.00 |
| SizeTotal | 488 M2|4,051 - 7,250 Sqft |
| SizeTotalText | 488 M2|4,051 - 7,250 Sqft |
| ZoningDescription | R-cg |
Rooms
| Level | Type | Length | Width | Dimensions |
|---|---|---|---|---|
| Lower Level | Recreational, Games Room | 20.58 Ft x 16.58 Ft | ||
| Lower Level | Bedroom | 17.83 Ft x 10.75 Ft | ||
| Lower Level | Storage | 5.83 Ft x 11.17 Ft | ||
| Lower Level | 3pc Bathroom | 6.92 Ft x 7.25 Ft | ||
| Lower Level | Laundry Room | 7.00 Ft x 8.00 Ft | ||
| Lower Level | Furnace | 5.50 Ft x 4.67 Ft | ||
| Main Level | Living Room/dining Room | 21.25 Ft x 18.17 Ft | ||
| Main Level | Kitchen | 12.50 Ft x 12.58 Ft | ||
| Main Level | Bedroom | 8.67 Ft x 10.33 Ft | ||
| Main Level | Bedroom | 12.33 Ft x 8.58 Ft | ||
| Main Level | Primary Bedroom | 12.58 Ft x 12.17 Ft | ||
| Main Level | 5pc Bathroom | 12.42 Ft x 4.92 Ft | ||
| Main Level | Other | 12.42 Ft x 12.17 Ft |
https://www.realtor.ca/real-estate/27763281/3107-leduc-crescent-sw-calgary-lakeview
Interested?
Contact us for more information
Debbie Payne
Associate
202, 5403 Crowchild Trail N.w.
Calgary, Alberta T3B 4Z1






