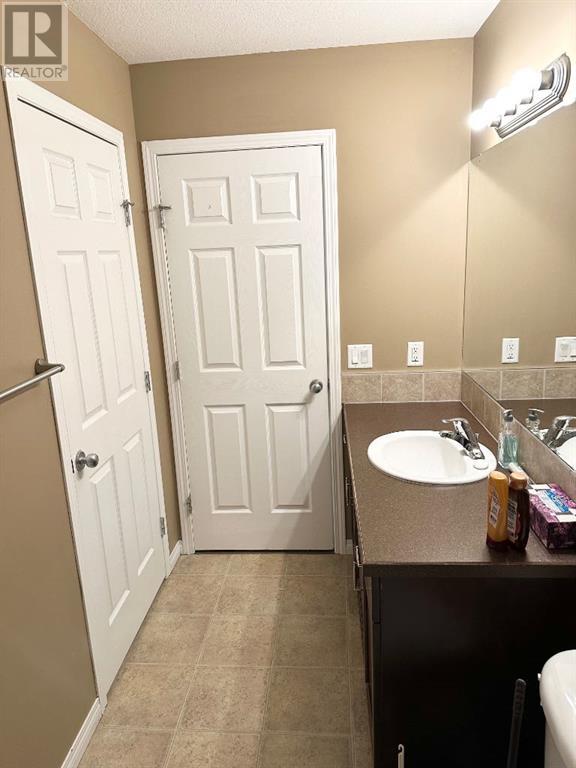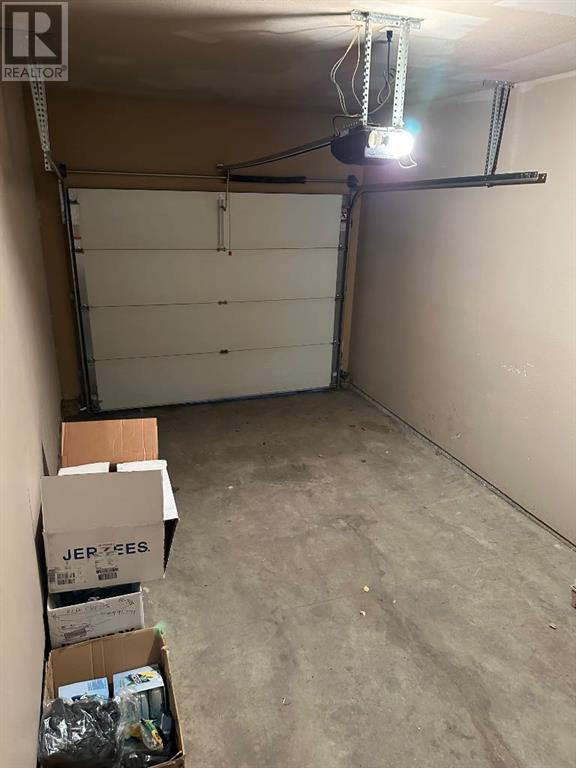310, 10150 121 Avenue Grande Prairie, Alberta T8V 2V8
$183,900Maintenance, Common Area Maintenance, Ground Maintenance, Property Management, Reserve Fund Contributions, Waste Removal, Water
$378 Monthly
Maintenance, Common Area Maintenance, Ground Maintenance, Property Management, Reserve Fund Contributions, Waste Removal, Water
$378 MonthlyLook no further if you are searching for your first home or an investment opportunity! This end unit two-story townhouse features an open-concept main floor kitchen/dining/ living room area, a two-piece bathroom, and a back entrance leading out to the deck. The top level includes a four-piece bathroom and three bedrooms, including the spacious primary suite. The basement has a laundry area and is ready to develop to your liking. The single attached garage is approximately 19’x11’ and there are two other parking spots out in front of the home. Condo fees include common area maintenance, professional management, snow removal, garbage removal, and water. Visitor parking is available nearby and pets are allowed (with restrictions). This property is conveniently located, within walking distance of the Roy Bickel Elementary School, St Catherine Catholic School, the Prairie Shopping Mall, city buses, and many other amenities. (id:57312)
Property Details
| MLS® Number | A2184283 |
| Property Type | Single Family |
| Community Name | Northridge |
| AmenitiesNearBy | Schools, Shopping |
| CommunityFeatures | Pets Allowed With Restrictions |
| Features | No Neighbours Behind, Parking |
| ParkingSpaceTotal | 3 |
| Plan | 0227569 |
| Structure | Deck |
Building
| BathroomTotal | 2 |
| BedroomsAboveGround | 3 |
| BedroomsTotal | 3 |
| Appliances | See Remarks |
| BasementDevelopment | Unfinished |
| BasementType | Full (unfinished) |
| ConstructedDate | 2007 |
| ConstructionStyleAttachment | Attached |
| CoolingType | None |
| FlooringType | Carpeted, Laminate |
| FoundationType | Poured Concrete |
| HalfBathTotal | 1 |
| HeatingFuel | Natural Gas |
| HeatingType | Forced Air |
| StoriesTotal | 2 |
| SizeInterior | 1067 Sqft |
| TotalFinishedArea | 1067 Sqft |
| Type | Row / Townhouse |
Parking
| Attached Garage | 1 |
Land
| Acreage | No |
| FenceType | Partially Fenced |
| LandAmenities | Schools, Shopping |
| SizeDepth | 24.13 M |
| SizeFrontage | 9.45 M |
| SizeIrregular | 76.00 |
| SizeTotal | 76 M2|0-4,050 Sqft |
| SizeTotalText | 76 M2|0-4,050 Sqft |
| ZoningDescription | Rm |
Rooms
| Level | Type | Length | Width | Dimensions |
|---|---|---|---|---|
| Main Level | 2pc Bathroom | 5.17 Ft x 4.83 Ft | ||
| Upper Level | Primary Bedroom | 14.33 Ft x 13.00 Ft | ||
| Upper Level | Bedroom | 11.58 Ft x 9.58 Ft | ||
| Upper Level | Bedroom | 10.42 Ft x 9.58 Ft | ||
| Upper Level | 4pc Bathroom | 10.42 Ft x 4.83 Ft |
https://www.realtor.ca/real-estate/27757414/310-10150-121-avenue-grande-prairie-northridge
Interested?
Contact us for more information
Stephanie Middlestead
Associate
300-9835 101 Ave
Grande Prairie, Alberta T8V 5V4




















