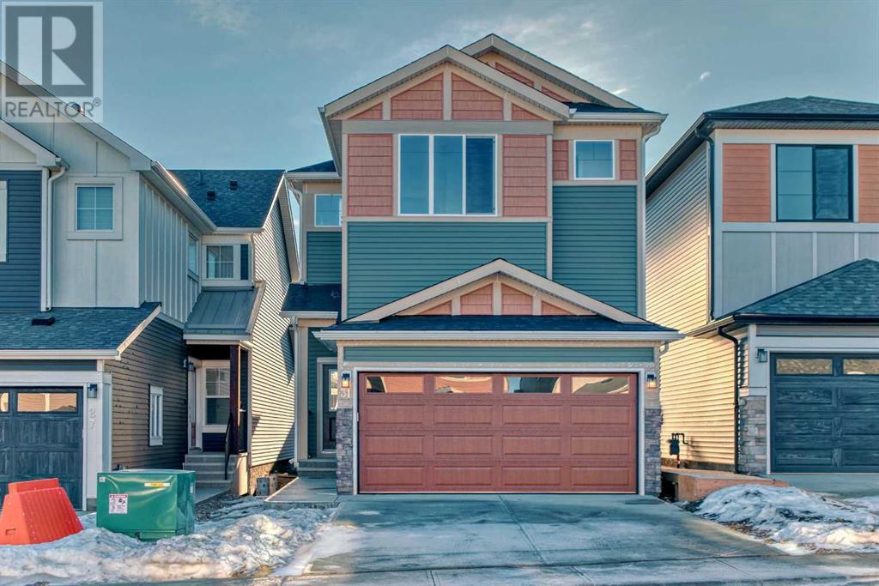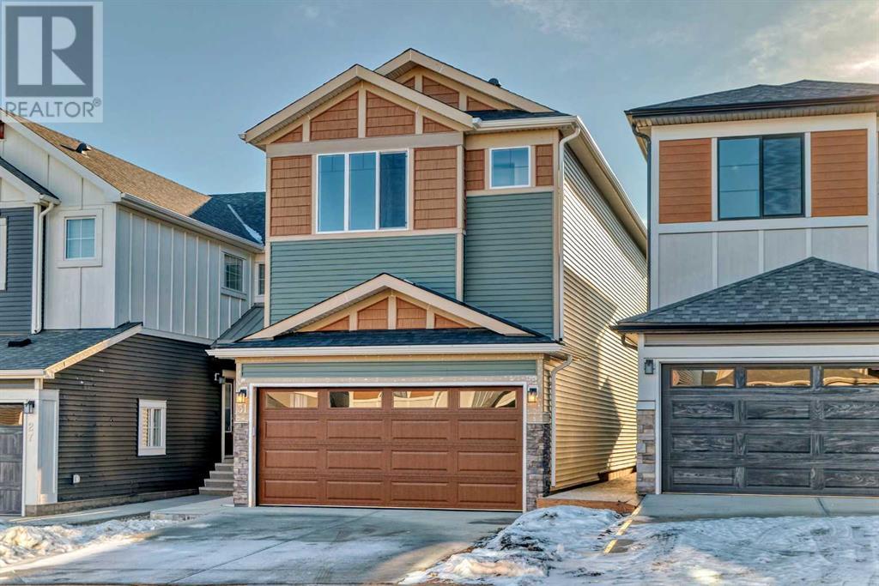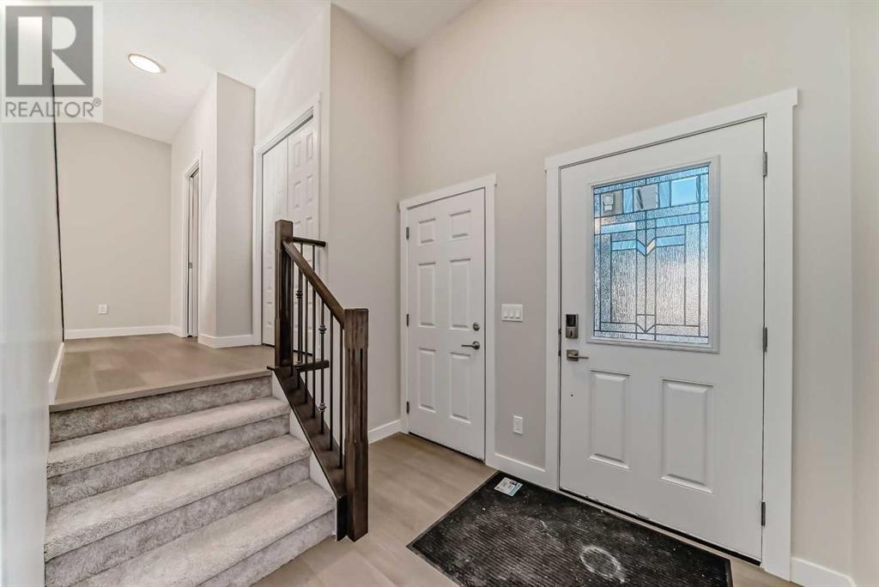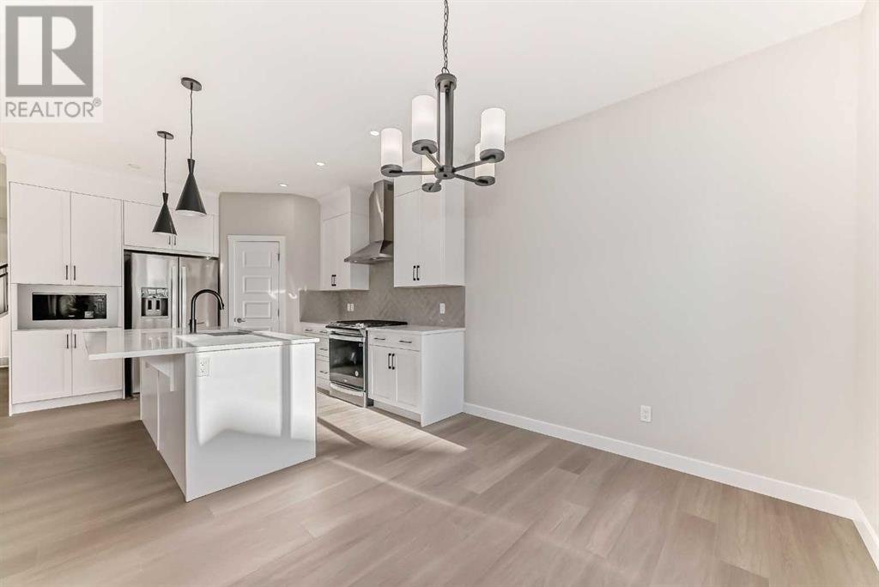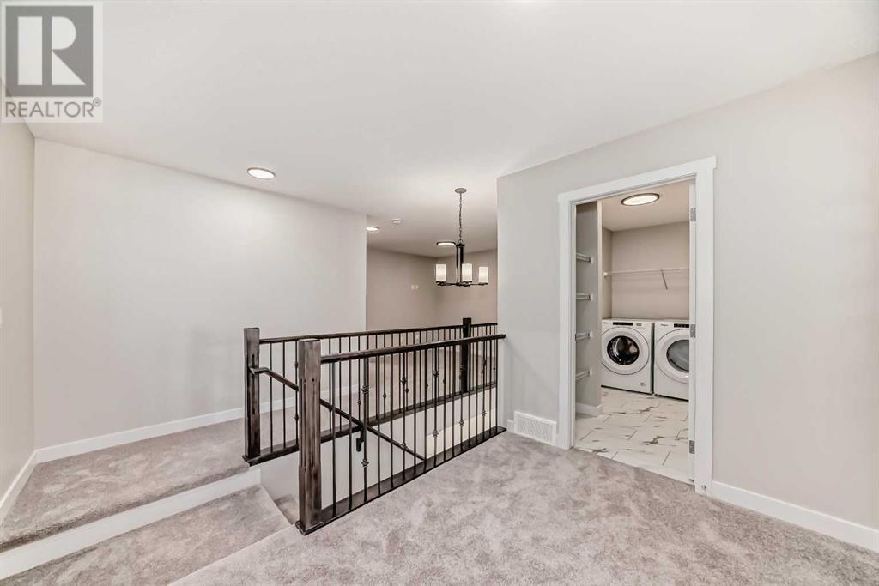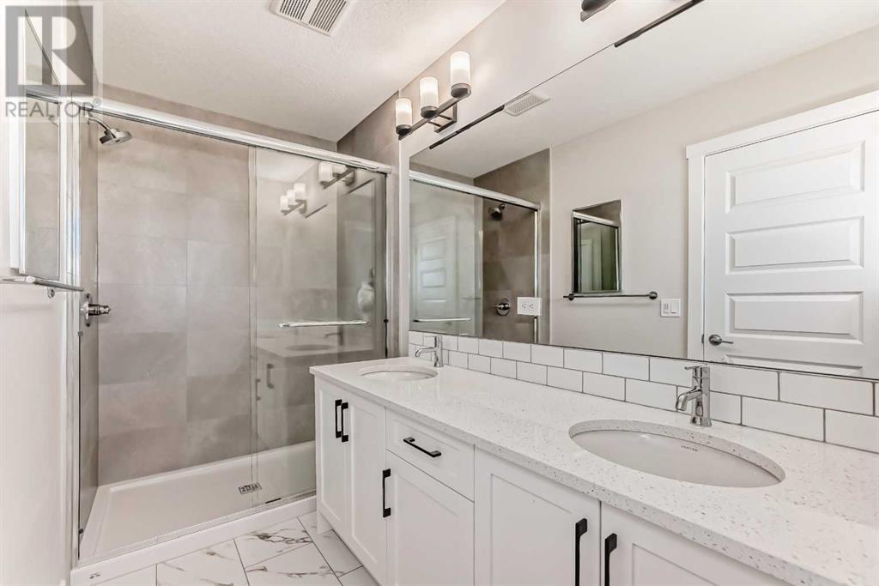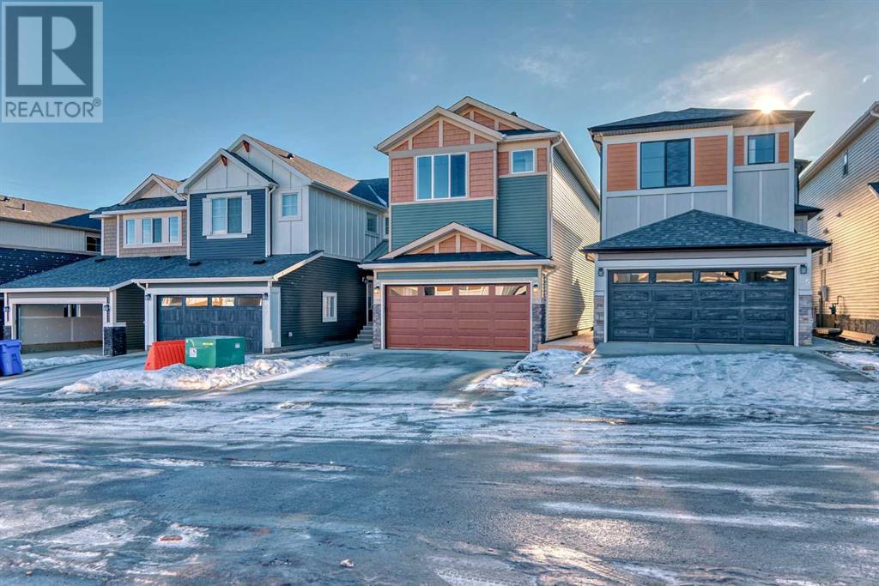31 Homestead Passage Ne Calgary, Alberta T3J 5R8
$749,900
Welcome to this brand-new 2-story home with a double attached garage, located in the vibrant Homestead community, just across from Stoney Trail and close to major routes. This home features 4 spacious bedrooms, 2.5 bathrooms, and a bright living room. The main floor includes a convenient half-bathroom, a dining area, and a high-end kitchen with stainless steel appliances, all with elegant vinyl plank flooring. Upstairs, you’ll find a bonus room, three bedrooms, and a full 4-piece bathroom. The large master suite offers a walk-in closet, ensuite bathroom, and upstairs laundry. The basement is unfinished, with potential for future development or rental, thanks to its side entrance. This move-in ready home is sure to impress. We invite you to schedule a private showing and look forward to your feedback. Thank you! (id:57312)
Property Details
| MLS® Number | A2184343 |
| Property Type | Single Family |
| Community Name | Homestead |
| AmenitiesNearBy | Park, Playground |
| Features | No Animal Home, No Smoking Home |
| ParkingSpaceTotal | 4 |
| Plan | 2410123 |
| Structure | None |
Building
| BathroomTotal | 3 |
| BedroomsAboveGround | 4 |
| BedroomsTotal | 4 |
| Age | New Building |
| Appliances | Washer, Refrigerator, Gas Stove(s), Dishwasher, Dryer, Microwave, Hood Fan |
| BasementDevelopment | Unfinished |
| BasementFeatures | Separate Entrance |
| BasementType | Full (unfinished) |
| ConstructionMaterial | Wood Frame |
| ConstructionStyleAttachment | Detached |
| CoolingType | None |
| ExteriorFinish | Vinyl Siding |
| FireplacePresent | Yes |
| FireplaceTotal | 1 |
| FlooringType | Carpeted, Ceramic Tile, Vinyl Plank |
| FoundationType | Poured Concrete |
| HalfBathTotal | 1 |
| HeatingFuel | Natural Gas |
| HeatingType | Forced Air |
| StoriesTotal | 2 |
| SizeInterior | 2136 Sqft |
| TotalFinishedArea | 2136 Sqft |
| Type | House |
Parking
| Detached Garage | 2 |
| Street |
Land
| Acreage | No |
| FenceType | Not Fenced |
| LandAmenities | Park, Playground |
| SizeDepth | 33.53 M |
| SizeFrontage | 8.3 M |
| SizeIrregular | 278.71 |
| SizeTotal | 278.71 M2|0-4,050 Sqft |
| SizeTotalText | 278.71 M2|0-4,050 Sqft |
| ZoningDescription | R-g |
Rooms
| Level | Type | Length | Width | Dimensions |
|---|---|---|---|---|
| Basement | Furnace | 19.67 Ft x 6.33 Ft | ||
| Main Level | Dining Room | 10.92 Ft x 9.00 Ft | ||
| Main Level | Kitchen | 10.50 Ft x 10.33 Ft | ||
| Main Level | Living Room | 11.75 Ft x 15.50 Ft | ||
| Main Level | Dining Room | 15.50 Ft x 11.42 Ft | ||
| Main Level | 2pc Bathroom | 3.17 Ft x 6.50 Ft | ||
| Main Level | Pantry | 4.25 Ft x 4.50 Ft | ||
| Main Level | Other | 8.67 Ft x 6.75 Ft | ||
| Main Level | Other | 3.17 Ft x 4.08 Ft | ||
| Upper Level | Bedroom | 9.08 Ft x 12.00 Ft | ||
| Upper Level | Bedroom | 9.08 Ft x 11.83 Ft | ||
| Upper Level | 4pc Bathroom | 8.00 Ft x 4.92 Ft | ||
| Upper Level | Bedroom | 9.00 Ft x 10.00 Ft | ||
| Upper Level | Family Room | 11.58 Ft x 10.50 Ft | ||
| Upper Level | Laundry Room | 10.08 Ft x 4.92 Ft | ||
| Upper Level | Other | 5.33 Ft x 10.42 Ft | ||
| Upper Level | Primary Bedroom | 14.00 Ft x 11.25 Ft | ||
| Upper Level | 4pc Bathroom | 4.92 Ft x 12.92 Ft |
https://www.realtor.ca/real-estate/27752315/31-homestead-passage-ne-calgary-homestead
Interested?
Contact us for more information
Ehtisham Butt
Associate
202, 5403 Crowchild Trail N.w.
Calgary, Alberta T3B 4Z1
