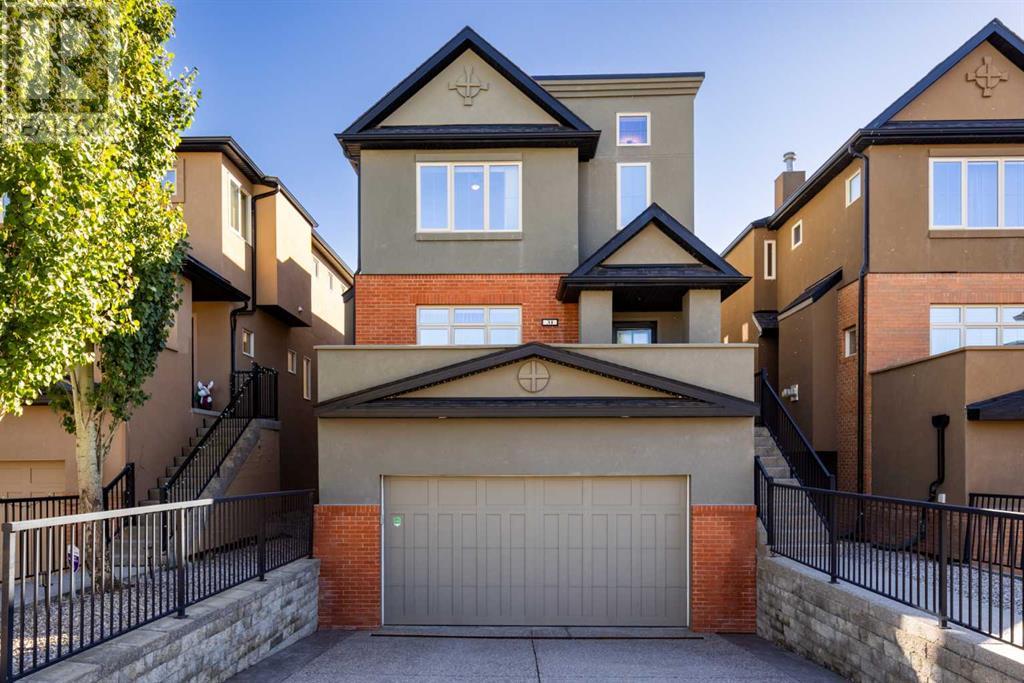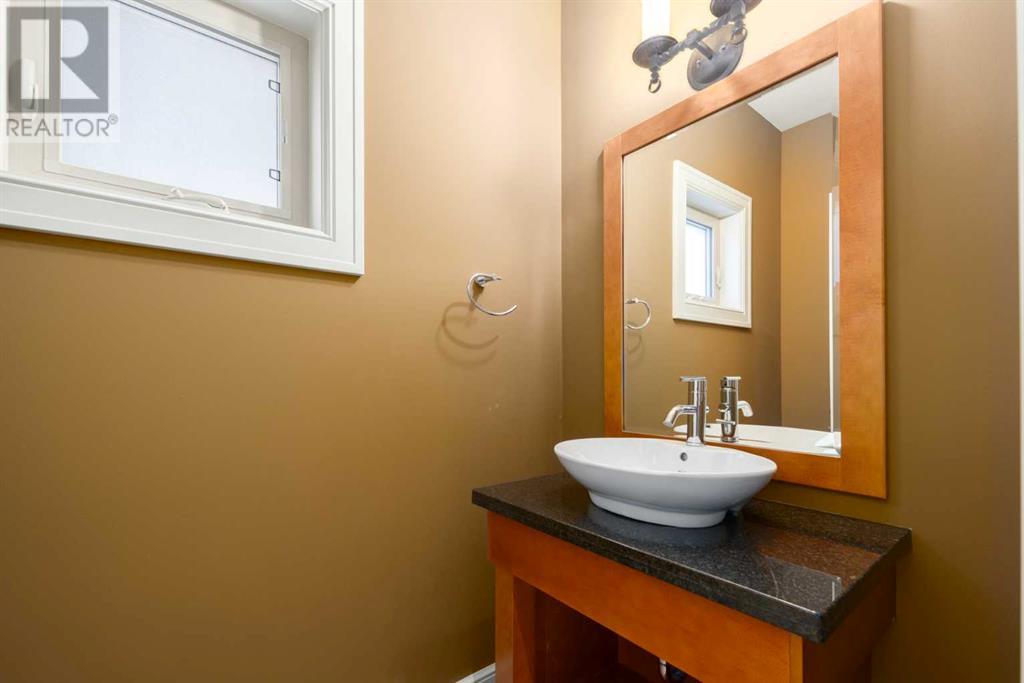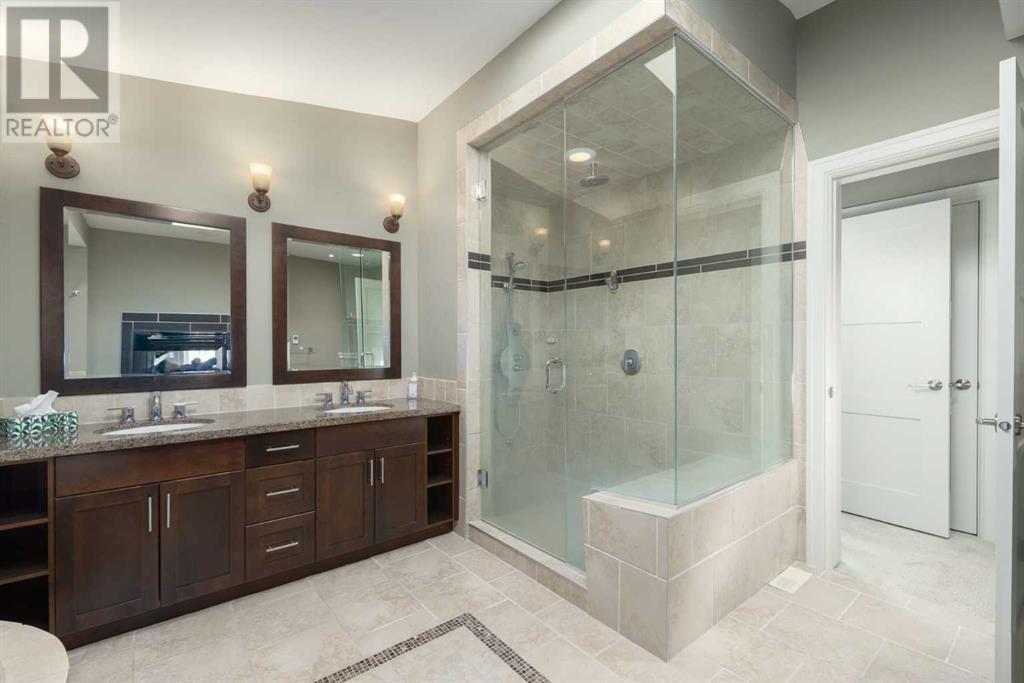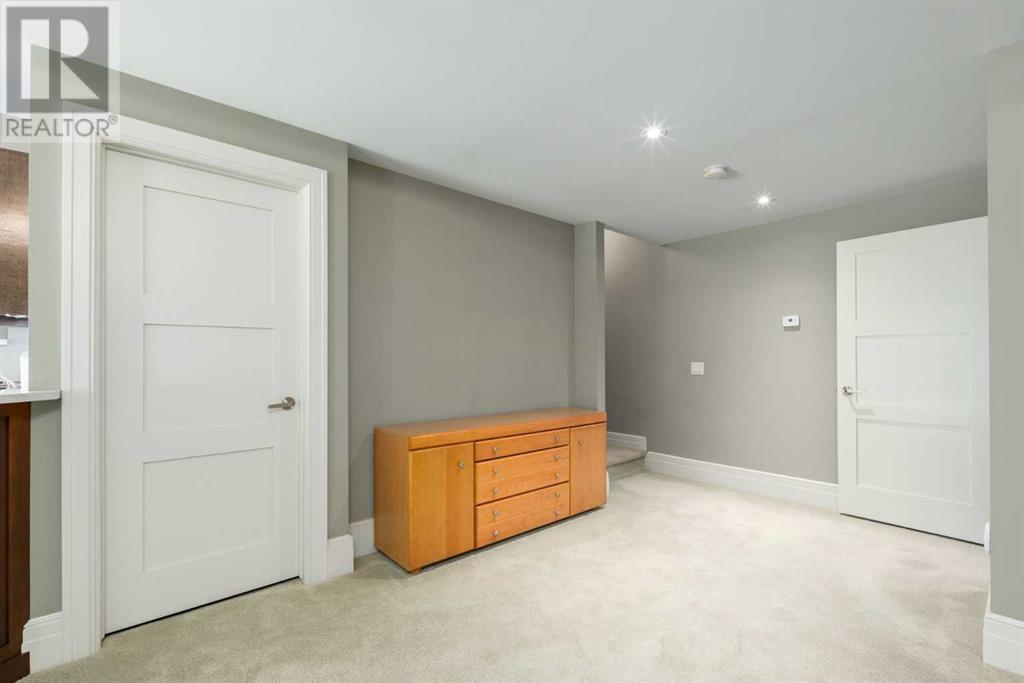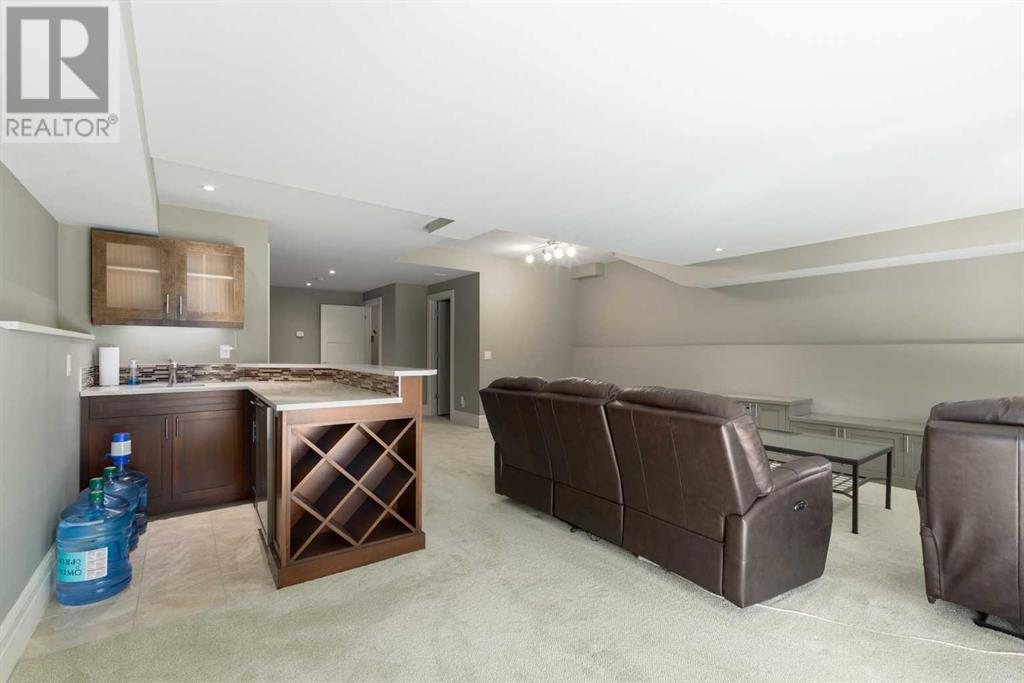31 Aspen Meadows Green Sw Calgary, Alberta T3H 5J9
$999,900
Open House Cancelled. Welcome to this lovely Brownstone in Aspen Estates that has been meticulously cared for. You will not find a single blemish in this home! Enjoy 3,039 square feet of fully developed quality craftsmanship and clever design. Ideally situated close to amenities and transit, this home is perfect for the discerning buyer. The main floor has gleaming maple hardwood throughout with a stunning kitchen featuring Dacor appliances and granite counter tops, well-positioned island, butler's pantry, walk-in storage pantry, beautiful dining room with 9 foot coffered ceilings, laundry room, half bath with heated tiled floor, and sunken living room taking advantage of the sunny southern exposure. The large deck off the living room has a powered awning, additional privacy screening on the railing and a natural gas hook up for the BBQ. Upstairs you'll find the master bedroom with large walk-in closet and double-sided fireplace leading into the glorious ensuite bathroom with a large skylight, stunning steam shower, double vanities and heated tiled floor. Two additional bedrooms, both with walk-in closets, and 3pc bathroom, with heated tiled floor, complete the upper floor. The fully developed walkout lower level features a large recreation room with a custom wet bar, built-in entertainment unit, additional storage, half bath, mudroom and hydronic in-floor heating. The attached double garage is fully finished with shelving and in-floor heating as well. You will never have to worry about warming up your car again. Additional features include air conditioning, storage shed, and professionally-designed low maintenance landscaping. (id:57312)
Property Details
| MLS® Number | A2183904 |
| Property Type | Single Family |
| Neigbourhood | Aspen Woods |
| Community Name | Aspen Woods |
| AmenitiesNearBy | Playground, Recreation Nearby, Schools, Shopping |
| Features | Cul-de-sac, Level, Gas Bbq Hookup |
| ParkingSpaceTotal | 4 |
| Plan | 0310258 |
| Structure | Deck |
Building
| BathroomTotal | 4 |
| BedroomsAboveGround | 3 |
| BedroomsTotal | 3 |
| Appliances | Washer, Refrigerator, Gas Stove(s), Dishwasher, Dryer, Garburator, Microwave Range Hood Combo, Oven - Built-in, Window Coverings, Garage Door Opener |
| BasementDevelopment | Finished |
| BasementFeatures | Walk Out |
| BasementType | Full (finished) |
| ConstructedDate | 2006 |
| ConstructionMaterial | Wood Frame |
| ConstructionStyleAttachment | Detached |
| CoolingType | Central Air Conditioning |
| ExteriorFinish | Brick, Stucco |
| FireplacePresent | Yes |
| FireplaceTotal | 2 |
| FlooringType | Carpeted, Ceramic Tile, Hardwood |
| FoundationType | Poured Concrete |
| HalfBathTotal | 2 |
| HeatingFuel | Natural Gas |
| HeatingType | Forced Air, In Floor Heating |
| StoriesTotal | 2 |
| SizeInterior | 2236 Sqft |
| TotalFinishedArea | 2236 Sqft |
| Type | House |
Parking
| Attached Garage | 2 |
Land
| Acreage | No |
| FenceType | Fence |
| LandAmenities | Playground, Recreation Nearby, Schools, Shopping |
| LandscapeFeatures | Landscaped |
| SizeDepth | 40.18 M |
| SizeFrontage | 10 M |
| SizeIrregular | 402.00 |
| SizeTotal | 402 M2|4,051 - 7,250 Sqft |
| SizeTotalText | 402 M2|4,051 - 7,250 Sqft |
| ZoningDescription | R-g |
Rooms
| Level | Type | Length | Width | Dimensions |
|---|---|---|---|---|
| Basement | 2pc Bathroom | 5.92 Ft x 5.00 Ft | ||
| Basement | Other | 5.75 Ft x 6.92 Ft | ||
| Basement | Other | 8.00 Ft x 10.50 Ft | ||
| Basement | Recreational, Games Room | 19.92 Ft x 20.92 Ft | ||
| Basement | Furnace | 11.58 Ft x 5.17 Ft | ||
| Main Level | 2pc Bathroom | 4.00 Ft x 7.50 Ft | ||
| Main Level | Breakfast | 4.42 Ft x 8.42 Ft | ||
| Main Level | Dining Room | 14.92 Ft x 13.00 Ft | ||
| Main Level | Kitchen | 17.25 Ft x 27.58 Ft | ||
| Main Level | Laundry Room | 6.58 Ft x 5.50 Ft | ||
| Main Level | Living Room | 21.00 Ft x 12.92 Ft | ||
| Upper Level | 3pc Bathroom | 10.17 Ft x 4.92 Ft | ||
| Upper Level | 5pc Bathroom | 12.83 Ft x 13.33 Ft | ||
| Upper Level | Bedroom | 10.33 Ft x 12.42 Ft | ||
| Upper Level | Bedroom | 10.33 Ft x 12.42 Ft | ||
| Upper Level | Primary Bedroom | 14.67 Ft x 21.25 Ft | ||
| Upper Level | Other | 7.67 Ft x 15.33 Ft |
https://www.realtor.ca/real-estate/27763361/31-aspen-meadows-green-sw-calgary-aspen-woods
Interested?
Contact us for more information
Mark Lukwinski
Associate
5111 Elbow Drive Sw
Calgary, Alberta T2V 1H2
