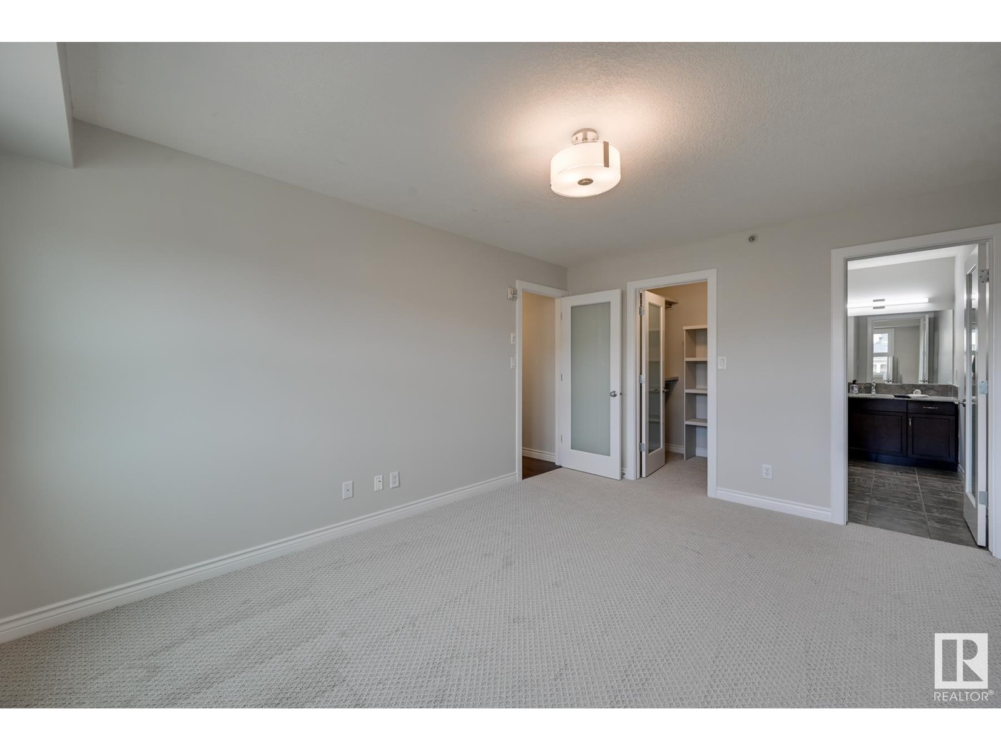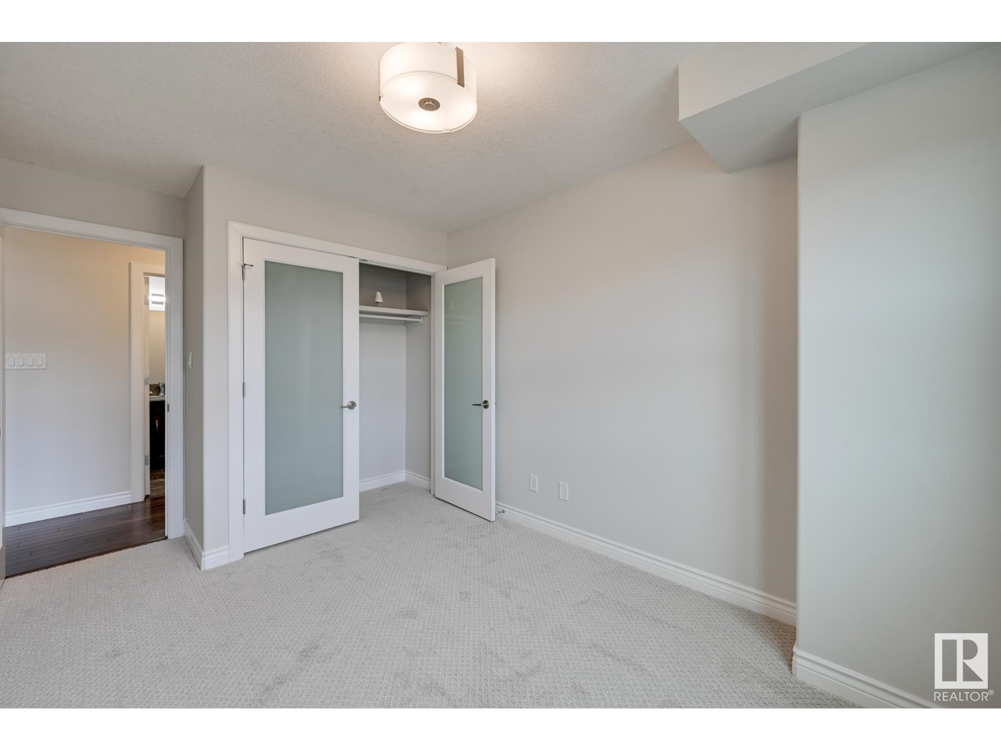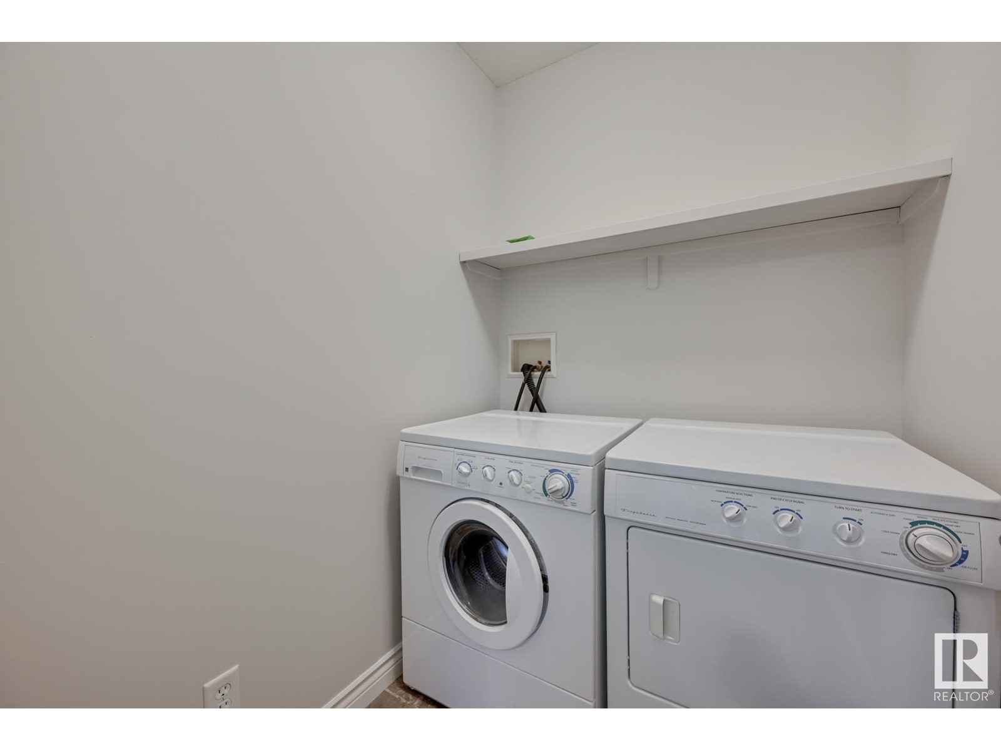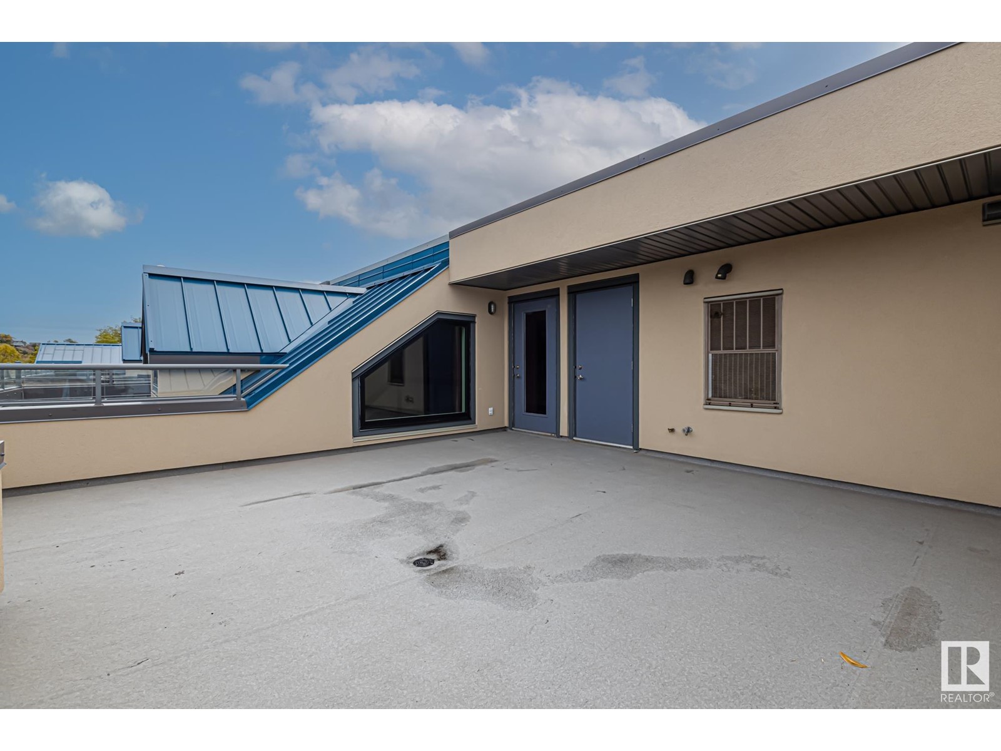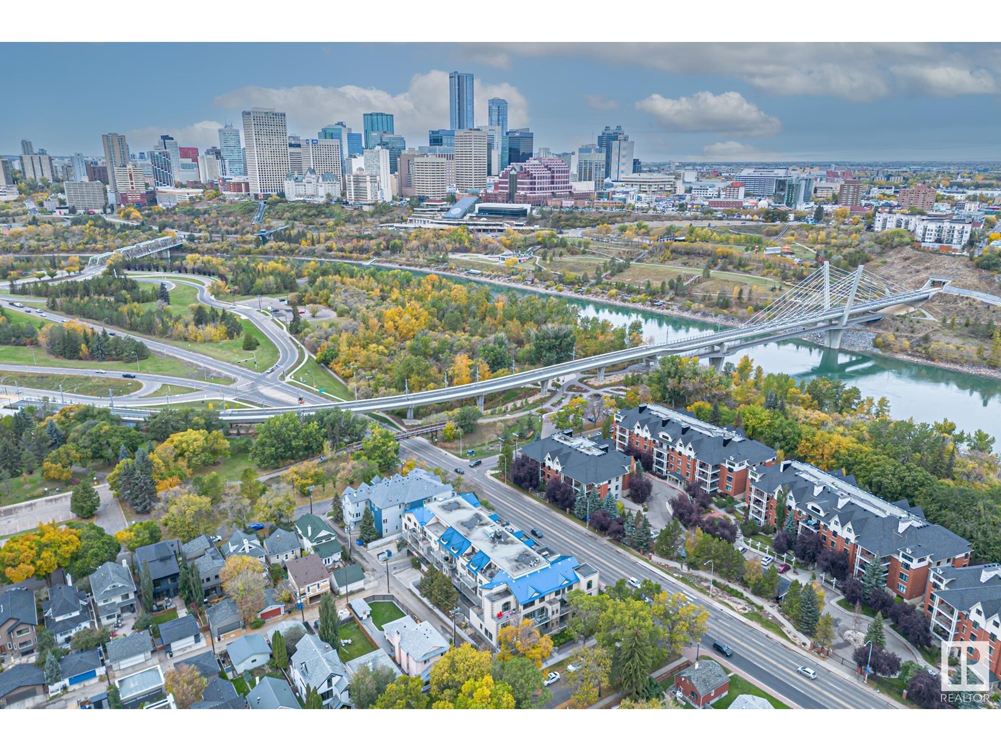#309 9603 98 Av Nw Edmonton, Alberta T6C 2E2
$399,000Maintenance, Exterior Maintenance, Insurance, Common Area Maintenance, Landscaping, Property Management, Other, See Remarks, Water
$654.99 Monthly
Maintenance, Exterior Maintenance, Insurance, Common Area Maintenance, Landscaping, Property Management, Other, See Remarks, Water
$654.99 MonthlyExperience elevated living at WATERSIDE ESTATES in CLOVERDALE! This EXECUTIVE MULTI-LEVEL LOFT offers a PRIVATE 350+ SQFT ROOFTOP PATIO with BREATHTAKING VIEWS OF DOWNTOWN AND THE RIVER VALLEY. The bright, OPEN-CONCEPT DESIGN features VAULTED CEILINGS, HARDWOOD FLOORS, and GRANITE COUNTERTOPS. The CHEF’S KITCHEN boasts rich espresso cabinets, a WALK-IN PANTRY, and opens to the dining area with access to a MAIN FLOOR BALCONY – perfect for outdoor moments. The PRIMARY SUITE includes a 3-PIECE ENSUITE and WALK-IN CLOSET, with a second bedroom and full bath completing the main floor. Upstairs, the loft leads to the EXPANSIVE ROOFTOP PATIO, ideal for entertaining. Additional highlights include IN-SUITE LAUNDRY, 2 TITLED UNDERGROUND PARKING STALLS, a STORAGE ROOM from rooftop patio & storage cage in parkade, CAR WASH with WATER INCLUDED. Conveniently located near GALLAGHER PARK, DOWNTOWN, WALKING TRAILS, and the future LRT. MOTIVATED SELLERS – don’t miss this opportunity! (id:57312)
Property Details
| MLS® Number | E4417377 |
| Property Type | Single Family |
| Neigbourhood | Cloverdale |
| AmenitiesNearBy | Golf Course, Playground, Public Transit, Schools, Shopping, Ski Hill |
| CommunityFeatures | Public Swimming Pool |
| Features | Lane, Closet Organizers, No Smoking Home |
| ParkingSpaceTotal | 2 |
| Structure | Deck |
| ViewType | Valley View, City View |
Building
| BathroomTotal | 2 |
| BedroomsTotal | 2 |
| Appliances | Dishwasher, Dryer, Garage Door Opener, Microwave Range Hood Combo, Refrigerator, Stove, Washer, Window Coverings |
| BasementType | None |
| CeilingType | Vaulted |
| ConstructedDate | 2008 |
| FireProtection | Smoke Detectors, Sprinkler System-fire |
| HeatingType | Forced Air |
| SizeInterior | 1253.9956 Sqft |
| Type | Apartment |
Parking
| Indoor | |
| Heated Garage | |
| Underground |
Land
| Acreage | No |
| LandAmenities | Golf Course, Playground, Public Transit, Schools, Shopping, Ski Hill |
| SizeIrregular | 86.16 |
| SizeTotal | 86.16 M2 |
| SizeTotalText | 86.16 M2 |
Rooms
| Level | Type | Length | Width | Dimensions |
|---|---|---|---|---|
| Main Level | Living Room | 3.67 m | 4.34 m | 3.67 m x 4.34 m |
| Main Level | Kitchen | 3.59 m | 4.34 m | 3.59 m x 4.34 m |
| Main Level | Primary Bedroom | 3.36 m | 4.55 m | 3.36 m x 4.55 m |
| Main Level | Bedroom 2 | 2.77 m | 3.43 m | 2.77 m x 3.43 m |
| Main Level | Laundry Room | Measurements not available | ||
| Upper Level | Loft | 3.98 m | 6.01 m | 3.98 m x 6.01 m |
| Upper Level | Storage | Measurements not available |
https://www.realtor.ca/real-estate/27781407/309-9603-98-av-nw-edmonton-cloverdale
Interested?
Contact us for more information
David M. Ozubko
Associate
100-10328 81 Ave Nw
Edmonton, Alberta T6E 1X2

















