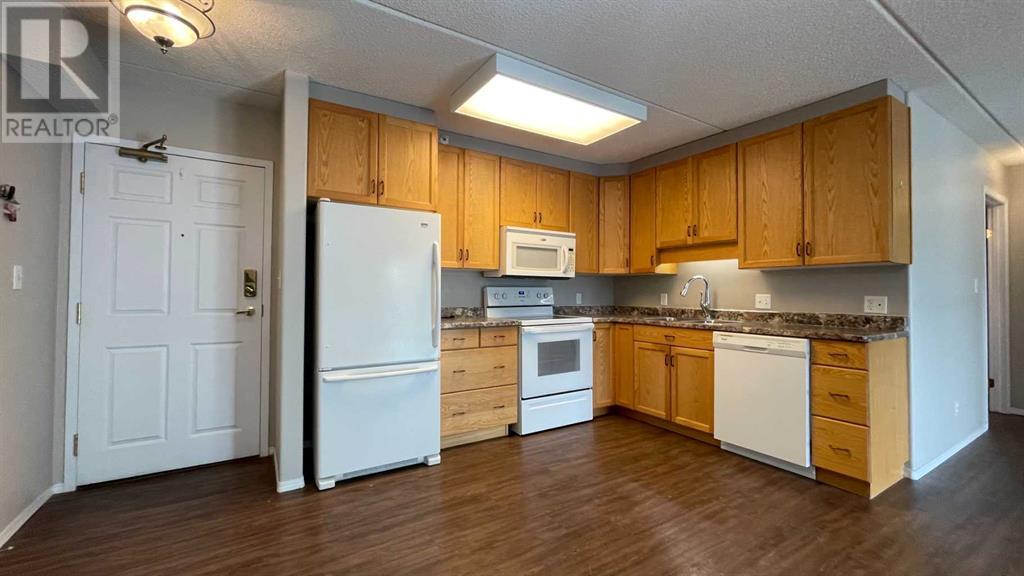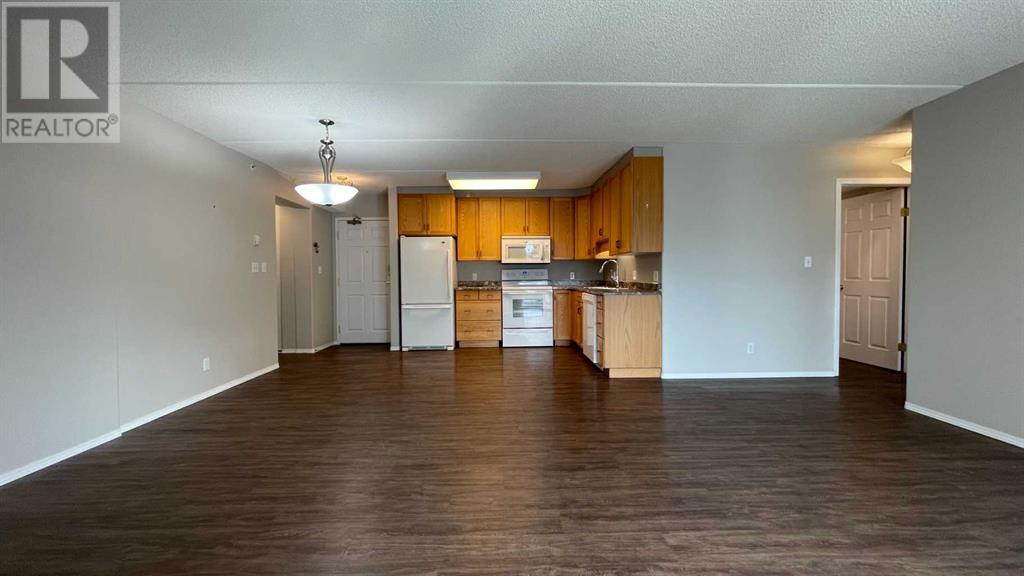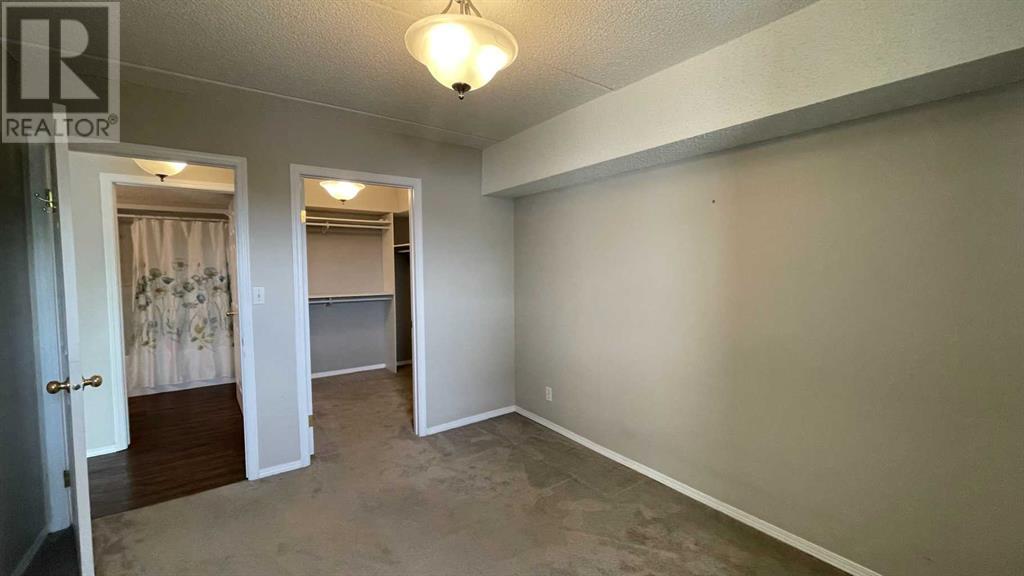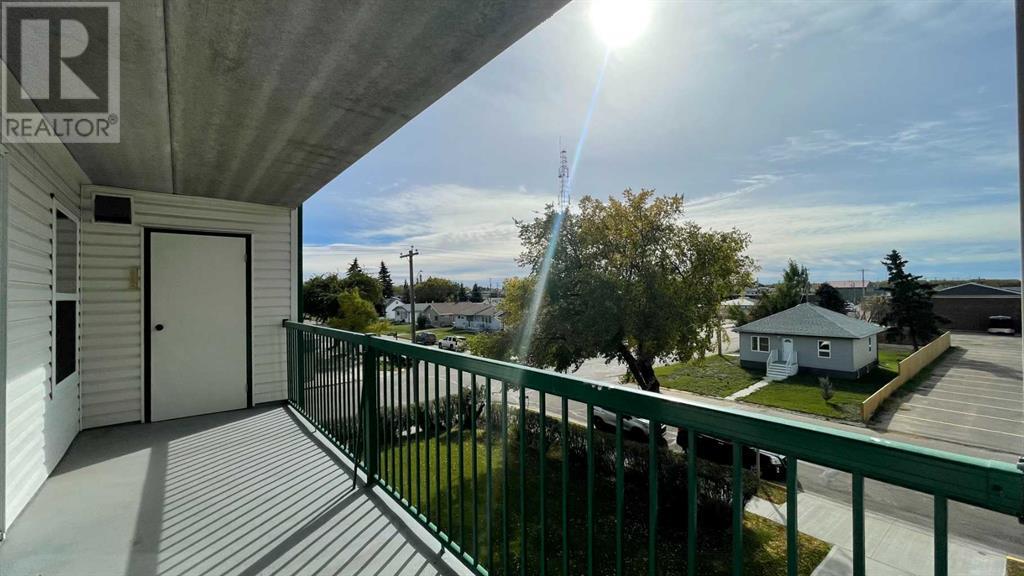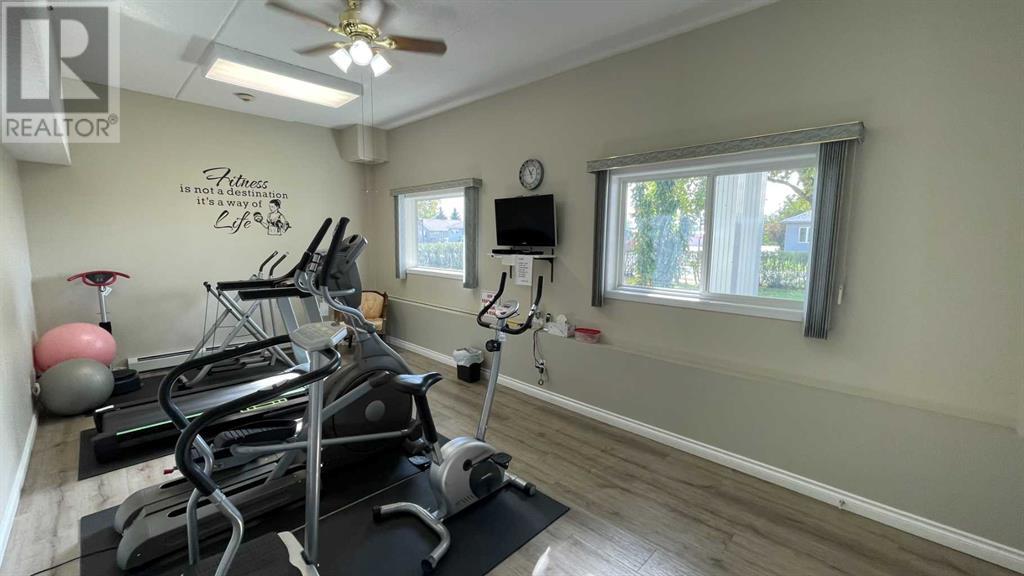#309, 848 4 Avenue Wainwright, Alberta T9W 1V6
$272,500Maintenance, Cable TV, Common Area Maintenance, Insurance, Ground Maintenance, Parking, Reserve Fund Contributions, Sewer, Waste Removal, Water
$523.65 Monthly
Maintenance, Cable TV, Common Area Maintenance, Insurance, Ground Maintenance, Parking, Reserve Fund Contributions, Sewer, Waste Removal, Water
$523.65 MonthlyAre you ready to enjoy life without the endless worries of snow shoveling, lawn mowing, home repair and yard maintenance? Well then step right up....this one checks a ton of boxes for you! Centre Pointe Place is well maintained adult living (56+) oasis located a block from downtown and just a short stroll to the hospital, arena's, swimming pool, tennis courts, and ball diamonds. You'll notice the "pride in ownership" the moment you walk through the manicured grounds and into the welcoming entrance featuring access to a Fitness Centre and Recreation Room that can be used for card games, large groups and/or those special dinners. Access to the underground parking, wood working room and/or stairwell is through the back or you can take the handy elevator up to level 3 where this 2 bedroom/2 bath unit is located. Upon entering, you'll be welcomed with an open concept kitchen/living room c/w patio door access to the beautiful 3rd floor view of the grounds and morning sunrise! Stroll right from the entrance and you'll pass the laundry room and into the spacious primary bedroom with walk-in closet, separate balcony access for the morning java and a generous 3 pc. ensuite. The opposite side of this unit sports the 4 pc. main bath and a 2nd bedroom c/w it's own walk-in closet! Aside from the beautiful balcony view, there is an extra (cold) storage unit there for those "don't need 'em till next season" items! There is a monthly condo fee (darn!!), BUT the value is SUBSTANTIAL compared to home ownership, providing: Building insurance against fire and liability, Common Area Maintenance for Fitness centre, Rec. room, hallways, Elevator, stairwells, parkade, Wood working room, grass and yard maintenance, snow removal, garbage removal, fire alarm and sprinklers, suite dryer vent cleaning, systems inspections, utilities including: water, gas, & sewer, Reserve fund for repairs, and basic Shaw cable tv. (WHEW!) Some of the most recent major bldg maintenance updates include : New shingles ('23), Fire sprinkler upgrades ('23), Elevator upgrade ('24), Auto door opening buttons ('18), Security camera's ('17), New LED lighting ('17) and the list goes on! Sounds like an awesome place to live! Check out the virtual tour and book your showing today with your favourite realtor! (NOTE: As per condominium plan - Exterior measurement is 1162.5 sq. ft.) (id:57312)
Property Details
| MLS® Number | A2169927 |
| Property Type | Single Family |
| Community Name | Wainwright |
| AmenitiesNearBy | Golf Course, Park, Playground, Recreation Nearby, Shopping |
| CommunityFeatures | Golf Course Development, Pets Not Allowed, Age Restrictions |
| Features | Closet Organizers, Parking |
| ParkingSpaceTotal | 1 |
| Plan | 0225118 |
| Structure | None |
Building
| BathroomTotal | 2 |
| BedroomsAboveGround | 2 |
| BedroomsTotal | 2 |
| Amenities | Exercise Centre, Recreation Centre |
| Appliances | Refrigerator, Window/sleeve Air Conditioner, Dishwasher, Stove, Microwave Range Hood Combo, Washer/dryer Stack-up |
| ArchitecturalStyle | Low Rise |
| ConstructedDate | 2002 |
| ConstructionMaterial | Poured Concrete |
| ConstructionStyleAttachment | Attached |
| CoolingType | Window Air Conditioner, Wall Unit |
| ExteriorFinish | Concrete |
| FlooringType | Carpeted, Vinyl Plank |
| HeatingType | Baseboard Heaters, Hot Water |
| StoriesTotal | 4 |
| SizeInterior | 1111 Sqft |
| TotalFinishedArea | 1111 Sqft |
| Type | Apartment |
Parking
| Garage | |
| Heated Garage | |
| Other | |
| Underground |
Land
| Acreage | No |
| LandAmenities | Golf Course, Park, Playground, Recreation Nearby, Shopping |
| SizeTotalText | Unknown |
| ZoningDescription | R3 |
Rooms
| Level | Type | Length | Width | Dimensions |
|---|---|---|---|---|
| Main Level | Eat In Kitchen | 14.58 Ft x 12.67 Ft | ||
| Main Level | Living Room | 19.75 Ft x 12.75 Ft | ||
| Main Level | 4pc Bathroom | Measurements not available | ||
| Main Level | Primary Bedroom | 17.50 Ft x 11.50 Ft | ||
| Main Level | 3pc Bathroom | Measurements not available | ||
| Main Level | Bedroom | 12.50 Ft x 10.00 Ft | ||
| Main Level | Laundry Room | 7.75 Ft x 5.08 Ft | ||
| Main Level | Other | 7.83 Ft x 7.00 Ft | ||
| Main Level | Other | 7.67 Ft x 6.17 Ft |
https://www.realtor.ca/real-estate/27495863/309-848-4-avenue-wainwright-wainwright
Interested?
Contact us for more information
Kerry Frissell
Associate
1113a-10th Street
Wainwright, Alberta T9W 1E3
Ken Hrubeniuk
Broker
1113a-10th Street
Wainwright, Alberta T9W 1E3




