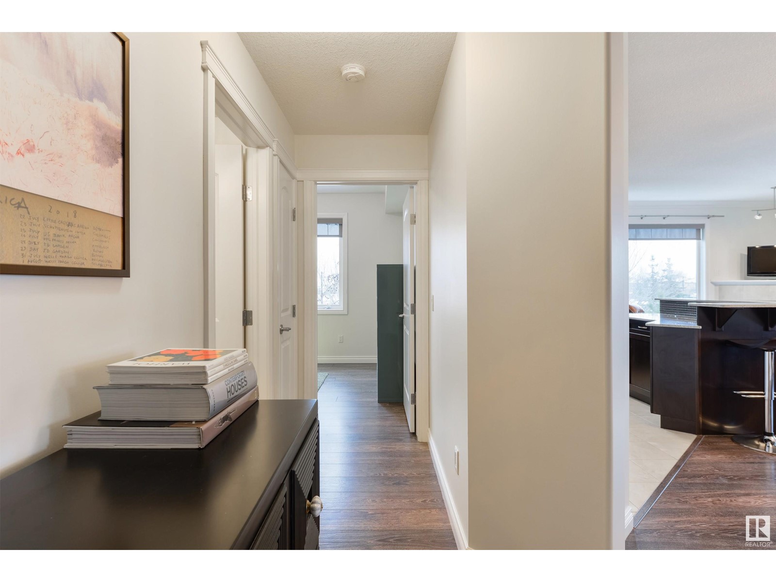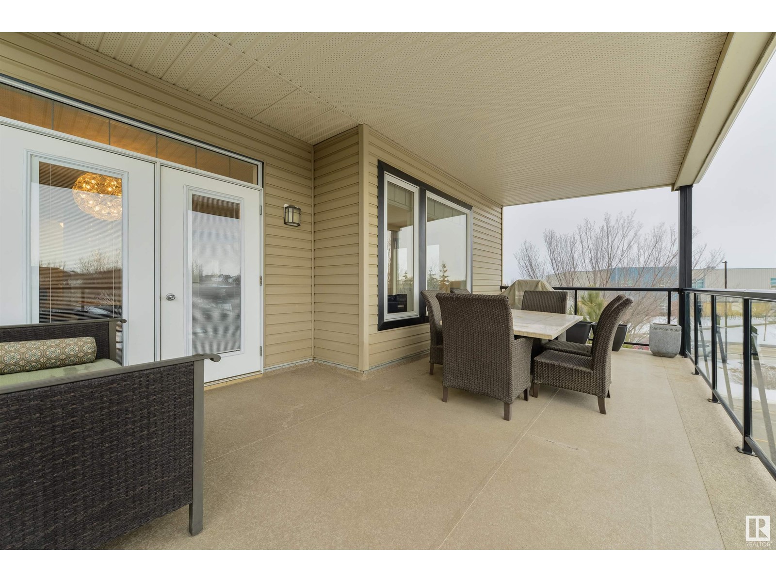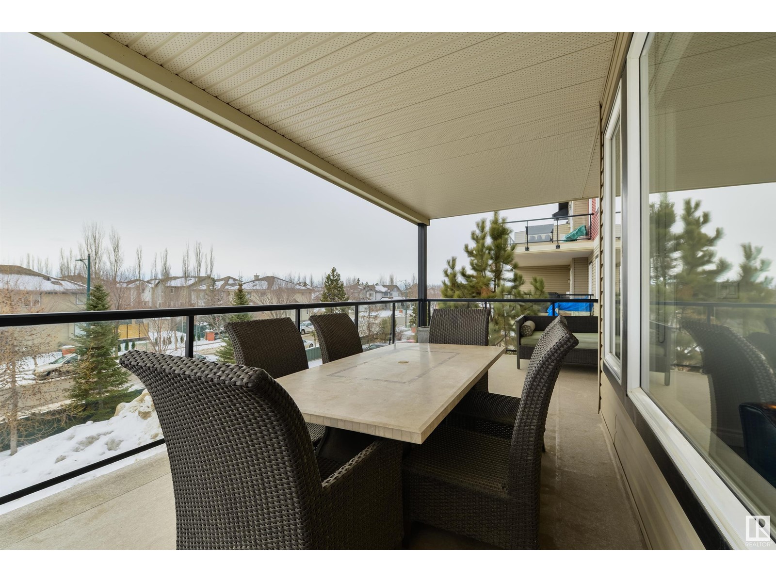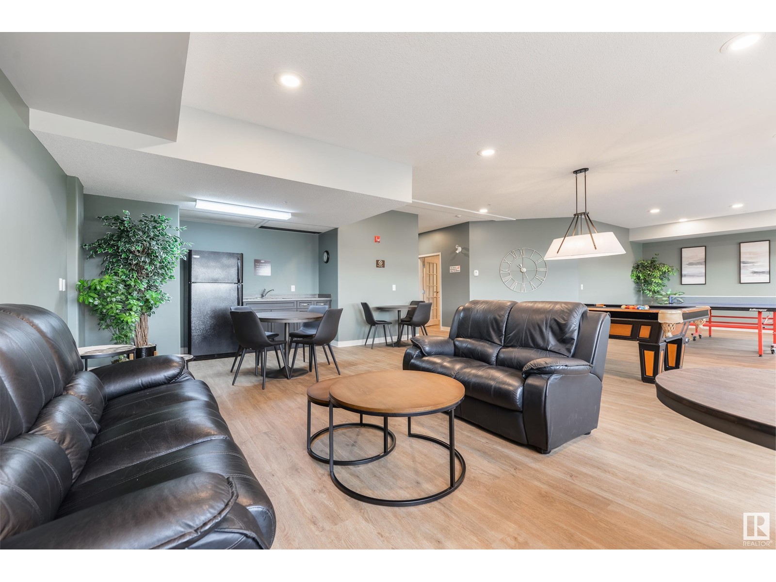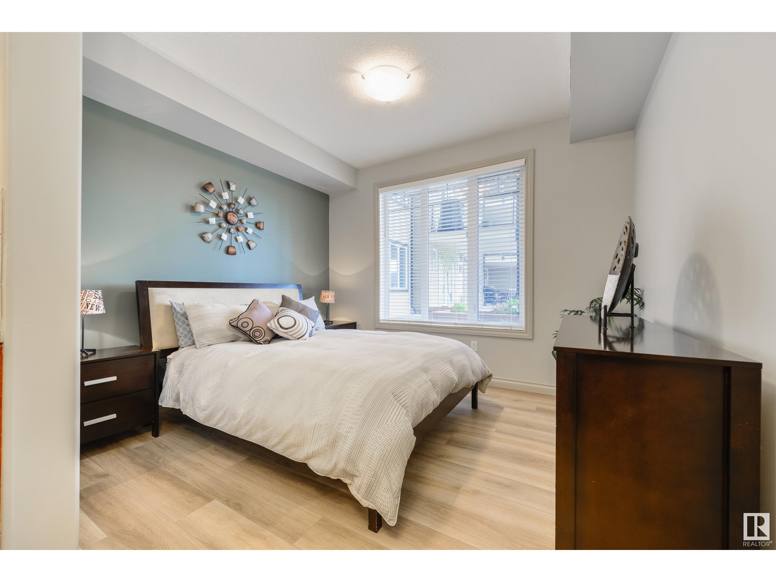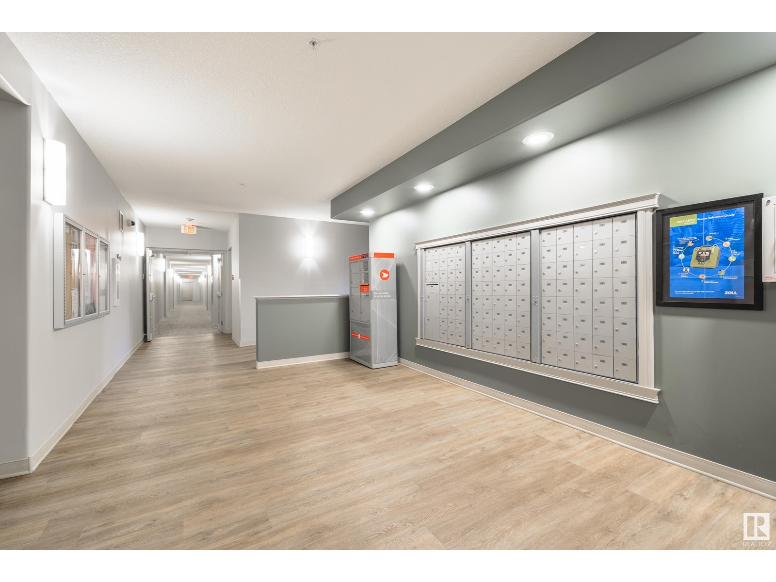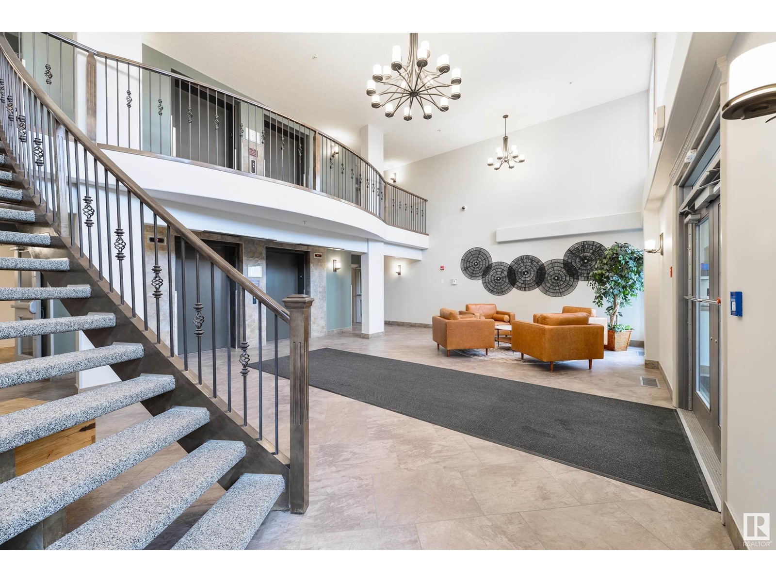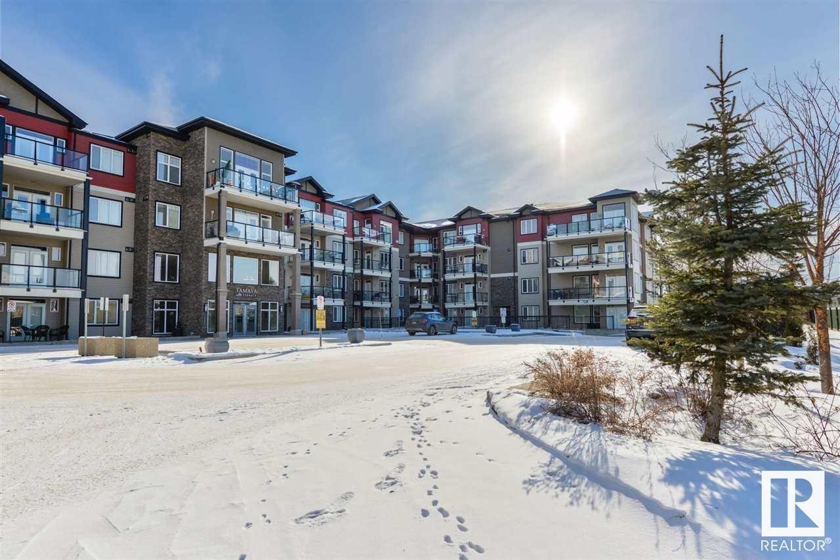#309 12408 15 Av Sw Sw Edmonton, Alberta T6W 1X2
$350,000Maintenance, Caretaker, Exterior Maintenance, Heat, Insurance, Common Area Maintenance, Other, See Remarks, Property Management, Water
$560.53 Monthly
Maintenance, Caretaker, Exterior Maintenance, Heat, Insurance, Common Area Maintenance, Other, See Remarks, Property Management, Water
$560.53 MonthlySOPHISTICATED, COVETED CORNER UNIT with UNOBSTRUCTED EXPOSURE, CENTRAL AC, GIGANTIC COVERED BALCONY, 2 UNDERGROUND PARKING, & 2 STORAGE! Rarely found,this EXPANSIVE 2 BDRM is located in one of the BEST MANAGED COMMUNITIES IN THE ENTIRE CITY with over 2.4 MILLION IN RESERVES! A STYLISH ENTRANCE INDEPENDENT OF THE LIVING SPACE introduces you to the stunning 9FT CEILINGS & UPSCALE DESIGN.Timeless laminate is found throughout, including the bedrooms.The KITCHEN is complete with an UNSPOILED GRANITE ISLAND, PANTRY, & WINDOW OVER THE SINK! Delightfully entertain,the KITCHEN OPENS TO THE DINING THAT WILL EASILY SEAT 10! FRENCH DOORS open to the JAW DROPPING COVERED BALCONY. Relax in the living room with GAS FIREPLACE. Mature trees envelop the primary with 3pc ensuite. More comfort with the GENEROUS LAUNDRY ROOM, 2nd bdrm, & 4pc bath.YOUR PETS ARE WELCOME! Luxurious social & fitness room, guest suite, & car wash. Steps to trails, Blackmud Creek, shopping, & transit with easy access to the NW. SIMPLY SPECTACULAR! (id:57312)
Property Details
| MLS® Number | E4417706 |
| Property Type | Single Family |
| Neigbourhood | Rutherford (Edmonton) |
| AmenitiesNearBy | Golf Course, Public Transit, Shopping |
| Features | Private Setting, See Remarks, Flat Site, Park/reserve, Closet Organizers, Level |
| ParkingSpaceTotal | 2 |
| Structure | Deck |
Building
| BathroomTotal | 2 |
| BedroomsTotal | 2 |
| Amenities | Ceiling - 9ft, Vinyl Windows |
| Appliances | Dishwasher, Dryer, Garage Door Opener, Garburator, Microwave Range Hood Combo, Refrigerator, Stove, Washer, Window Coverings, See Remarks |
| BasementType | None |
| ConstructedDate | 2006 |
| CoolingType | Central Air Conditioning |
| FireplaceFuel | Gas |
| FireplacePresent | Yes |
| FireplaceType | Corner |
| HeatingType | Coil Fan |
| SizeInterior | 1195.8704 Sqft |
| Type | Apartment |
Parking
| Heated Garage | |
| Underground | |
| See Remarks |
Land
| Acreage | No |
| FenceType | Fence |
| LandAmenities | Golf Course, Public Transit, Shopping |
| SizeIrregular | 87.91 |
| SizeTotal | 87.91 M2 |
| SizeTotalText | 87.91 M2 |
Rooms
| Level | Type | Length | Width | Dimensions |
|---|---|---|---|---|
| Main Level | Living Room | 4.2 m | 3.9 m | 4.2 m x 3.9 m |
| Main Level | Dining Room | 4.2 m | 2.7 m | 4.2 m x 2.7 m |
| Main Level | Kitchen | 3.4 m | 2.7 m | 3.4 m x 2.7 m |
| Main Level | Primary Bedroom | 3.9 m | 3.9 m | 3.9 m x 3.9 m |
| Main Level | Bedroom 2 | 3.3 m | 3.1 m | 3.3 m x 3.1 m |
| Main Level | Laundry Room | 1.5 m | 1.9 m | 1.5 m x 1.9 m |
https://www.realtor.ca/real-estate/27792087/309-12408-15-av-sw-sw-edmonton-rutherford-edmonton
Interested?
Contact us for more information
Lesa M. Patermann
Associate
201-6650 177 St Nw
Edmonton, Alberta T5T 4J5























