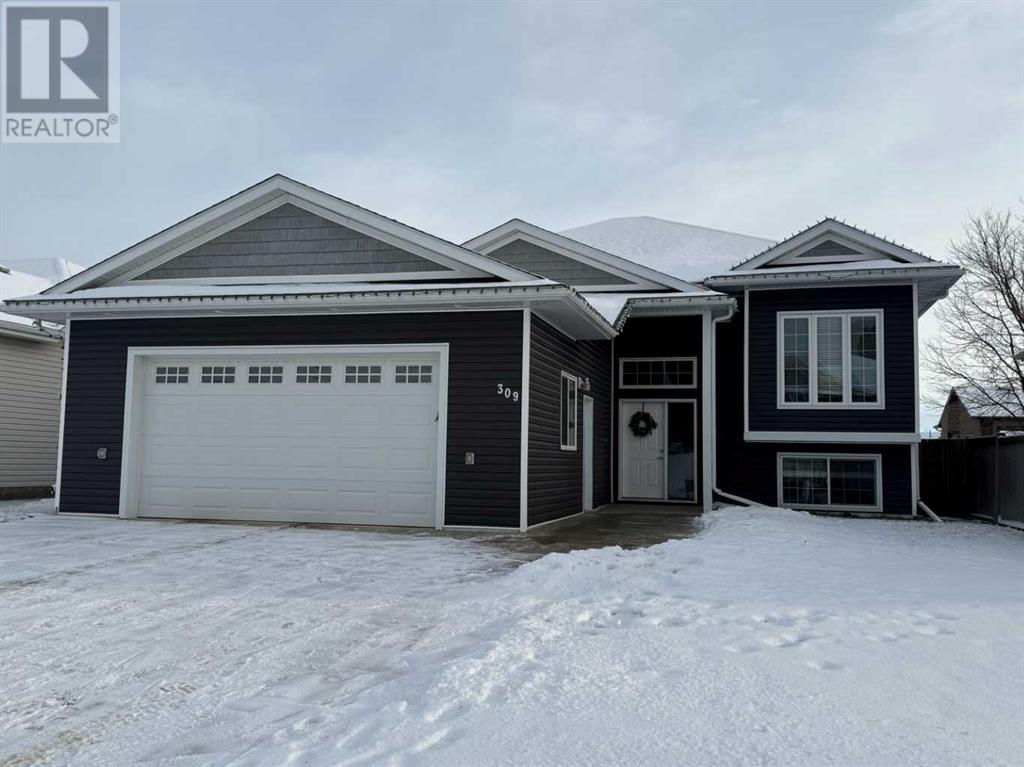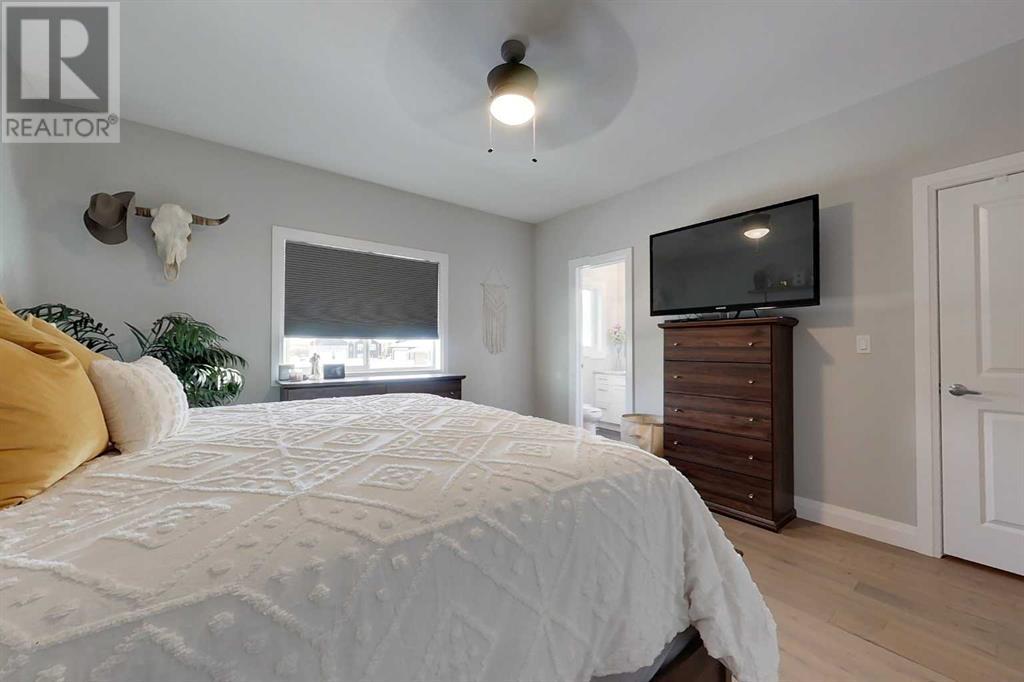309 12 Street Se Slave Lake, Alberta T0G 2A3
$530,000
Welcome to your dream home! This stunning 5-bedroom bi-level house offers ample space and comfort for the whole family. With 3 modern bathrooms, a beautiful kitchen featuring an island and pantry, and luxurious granite countertops throughout, you'll enjoy both style and functionality every day. The elegance of hardwood floors adds warmth to the main living space, while the central vacuum system offers convenience at your fingertips. The expansive rec room is perfect for entertaining, complete with a pool table and built-in bar for hosting unforgettable gatherings. Nestled in a fantastic location close to schools, this well-maintained property boasts a double attached garage for ease and security. Step outside to discover a concrete pad in the back, wired for a hot tub—ideal for relaxing evenings under the stars. This bright home is filled with natural light, thanks to its abundance of windows. Don’t miss the opportunity to make this exquisite property your own! (id:57312)
Property Details
| MLS® Number | A2182946 |
| Property Type | Single Family |
| AmenitiesNearBy | Playground, Schools |
| Features | No Smoking Home |
| ParkingSpaceTotal | 4 |
| Plan | 5928rs |
| Structure | Deck |
Building
| BathroomTotal | 3 |
| BedroomsAboveGround | 3 |
| BedroomsBelowGround | 2 |
| BedroomsTotal | 5 |
| Appliances | Washer, Refrigerator, Dishwasher, Stove, Dryer |
| ArchitecturalStyle | Bi-level |
| BasementDevelopment | Finished |
| BasementType | Full (finished) |
| ConstructedDate | 2018 |
| ConstructionMaterial | Wood Frame |
| ConstructionStyleAttachment | Detached |
| CoolingType | None |
| ExteriorFinish | Vinyl Siding |
| FlooringType | Hardwood, Laminate, Tile |
| FoundationType | See Remarks |
| HeatingType | Forced Air |
| SizeInterior | 1581.38 Sqft |
| TotalFinishedArea | 1581.38 Sqft |
| Type | House |
Parking
| Attached Garage | 2 |
Land
| Acreage | No |
| FenceType | Fence |
| LandAmenities | Playground, Schools |
| LandscapeFeatures | Landscaped |
| SizeDepth | 36.57 M |
| SizeFrontage | 16.76 M |
| SizeIrregular | 6600.00 |
| SizeTotal | 6600 Sqft|4,051 - 7,250 Sqft |
| SizeTotalText | 6600 Sqft|4,051 - 7,250 Sqft |
| ZoningDescription | R1 |
Rooms
| Level | Type | Length | Width | Dimensions |
|---|---|---|---|---|
| Basement | Recreational, Games Room | 27.25 Ft x 28.17 Ft | ||
| Basement | 4pc Bathroom | .00 Ft x .00 Ft | ||
| Basement | Bedroom | 11.08 Ft x 15.42 Ft | ||
| Basement | Bedroom | 11.08 Ft x 14.67 Ft | ||
| Basement | Laundry Room | 10.00 Ft x 10.42 Ft | ||
| Main Level | Primary Bedroom | 13.75 Ft x 16.58 Ft | ||
| Main Level | Bedroom | 9.92 Ft x 9.67 Ft | ||
| Main Level | Bedroom | 14.58 Ft x 10.75 Ft | ||
| Main Level | 4pc Bathroom | .00 Ft x .00 Ft | ||
| Main Level | 3pc Bathroom | .00 Ft x .00 Ft | ||
| Main Level | Kitchen | 11.17 Ft x 14.42 Ft | ||
| Main Level | Dining Room | 8.67 Ft x 11.42 Ft | ||
| Main Level | Living Room | 14.58 Ft x 27.42 Ft | ||
| Main Level | Foyer | 14.17 Ft x 7.92 Ft |
https://www.realtor.ca/real-estate/27726320/309-12-street-se-slave-lake
Interested?
Contact us for more information
Katee Nelson
Associate
401 Main Street N.e.; P.o. Box 507
Slave Lake, Alberta T0G 2A0
Steve Adams
Associate Broker
401 Main Street N.e.; P.o. Box 507
Slave Lake, Alberta T0G 2A0



































