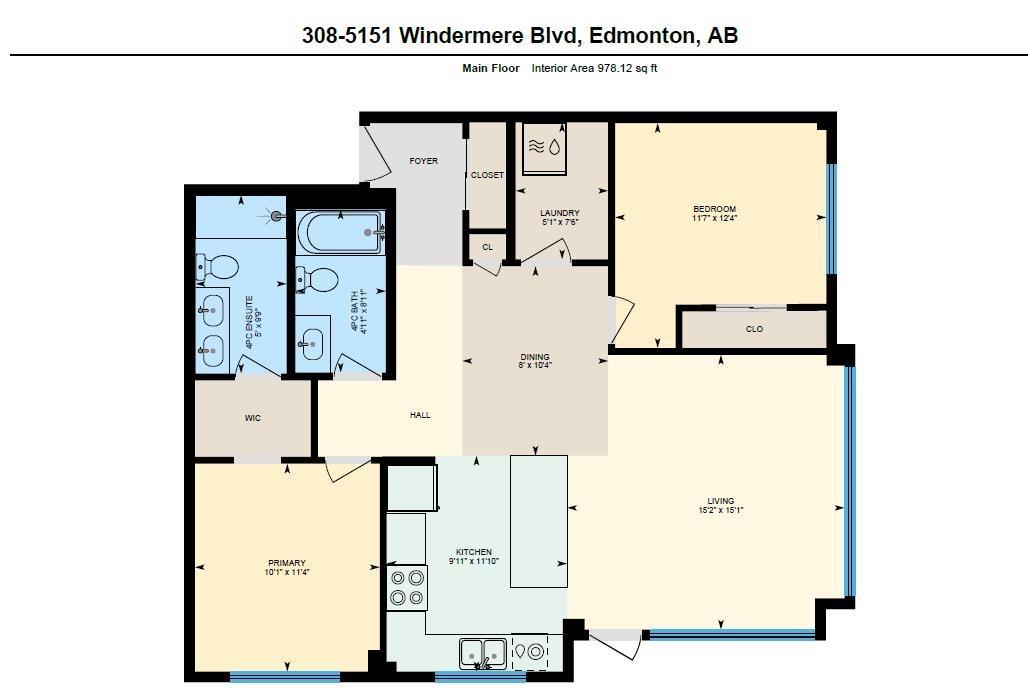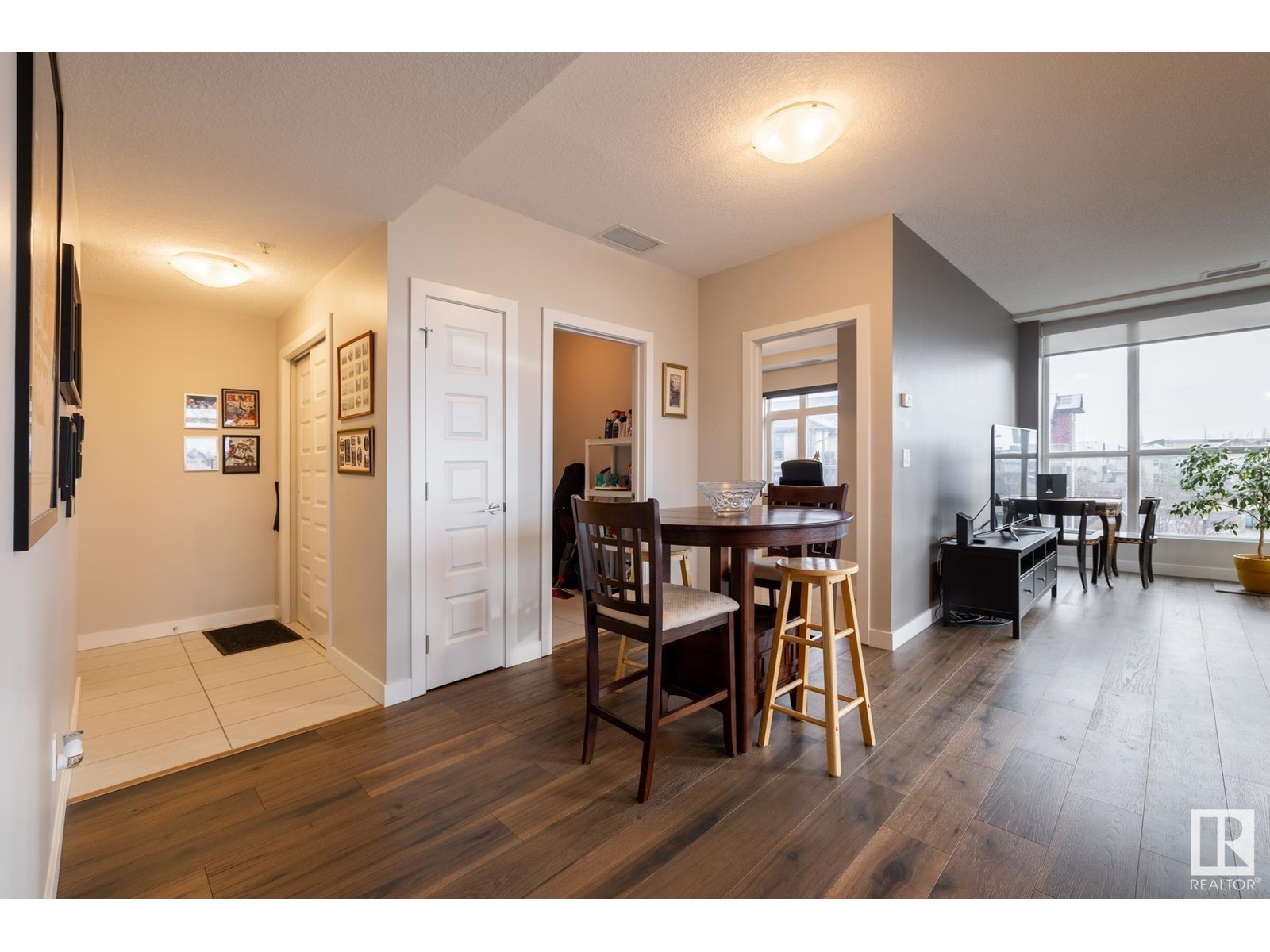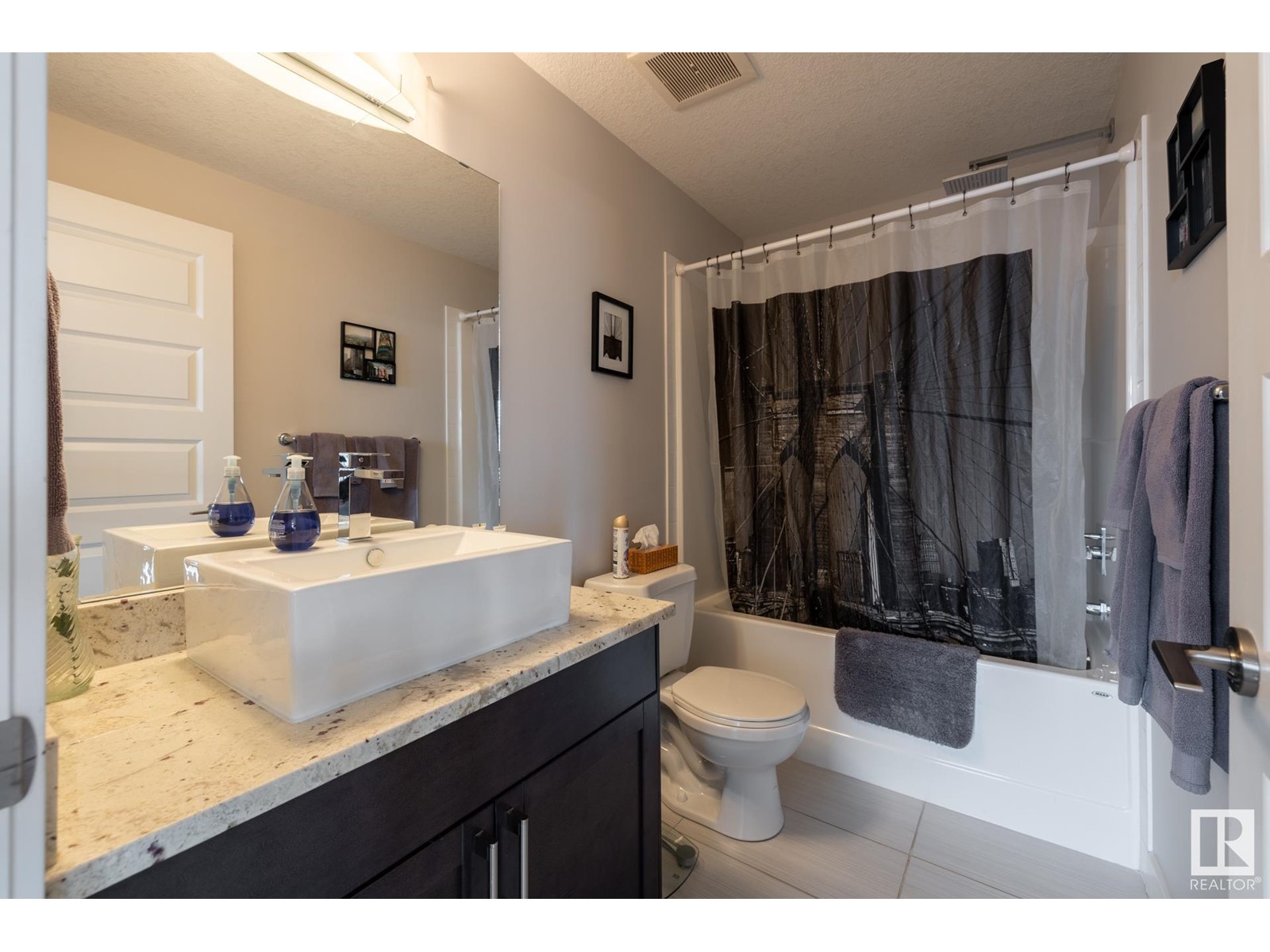#308 5151 Windermere Bv Sw Edmonton, Alberta T6W 2K4
$339,000Maintenance, Caretaker, Exterior Maintenance, Common Area Maintenance, Landscaping
$519.48 Monthly
Maintenance, Caretaker, Exterior Maintenance, Common Area Maintenance, Landscaping
$519.48 MonthlyWelcome to this LARGE beautiful 978 Sq Ft Condo conveniently located in Ambleside. Upon entrance, you will experience an abundance of natural light coming from many oversized windows facing SW and SE. Two Bedrooms and 2 full bathrooms with an open concept floor plan. Entertain your friends and family in this beautiful kitchen with Dark Cherry cabinets, stainless steel appliances and double sink. In primary bedroom you will find room to fit KS bed, nice walk-in closet, and spa-like bathroom, with double raised sinks. The 2nd bedroom is located on the opposite side of the apartment, and will give you a lot of privacy. This unit comes with 1 titled underground, heated, parking stall that will give you convenience of a warm car in the winter. Great Location close to Shopping, Transportation, Restaurants. Easy access to Anthony Henday, Terwillegar Dr, and Rabbit Hill Road. Concierge Service Monday to Friday 8:00 am to 5:00PM (id:57312)
Open House
This property has open houses!
1:00 pm
Ends at:3:00 pm
Property Details
| MLS® Number | E4413133 |
| Property Type | Single Family |
| Neigbourhood | Ambleside |
| AmenitiesNearBy | Public Transit, Shopping |
| Features | Private Setting, No Animal Home, No Smoking Home |
| ParkingSpaceTotal | 1 |
Building
| BathroomTotal | 2 |
| BedroomsTotal | 2 |
| Amenities | Ceiling - 9ft |
| Appliances | Dishwasher, Refrigerator, Washer/dryer Stack-up, Stove, Window Coverings |
| BasementType | None |
| ConstructedDate | 2014 |
| FireProtection | Smoke Detectors, Sprinkler System-fire |
| HeatingType | Heat Pump |
| SizeInterior | 978.1165 Sqft |
| Type | Apartment |
Parking
| Heated Garage | |
| Underground |
Land
| Acreage | No |
| LandAmenities | Public Transit, Shopping |
Rooms
| Level | Type | Length | Width | Dimensions |
|---|---|---|---|---|
| Main Level | Living Room | 4.63 m | 4.59 m | 4.63 m x 4.59 m |
| Main Level | Dining Room | 2.43 m | 3.16 m | 2.43 m x 3.16 m |
| Main Level | Kitchen | 3.01 m | 3.6 m | 3.01 m x 3.6 m |
| Main Level | Primary Bedroom | 3.09 m | 3.47 m | 3.09 m x 3.47 m |
| Main Level | Bedroom 2 | 3.52 m | 3.75 m | 3.52 m x 3.75 m |
| Main Level | Laundry Room | 1.54 m | 2.29 m | 1.54 m x 2.29 m |
https://www.realtor.ca/real-estate/27632456/308-5151-windermere-bv-sw-edmonton-ambleside
Interested?
Contact us for more information
Tim Fitzsimmons
Associate
201-6650 177 St Nw
Edmonton, Alberta T5T 4J5






























