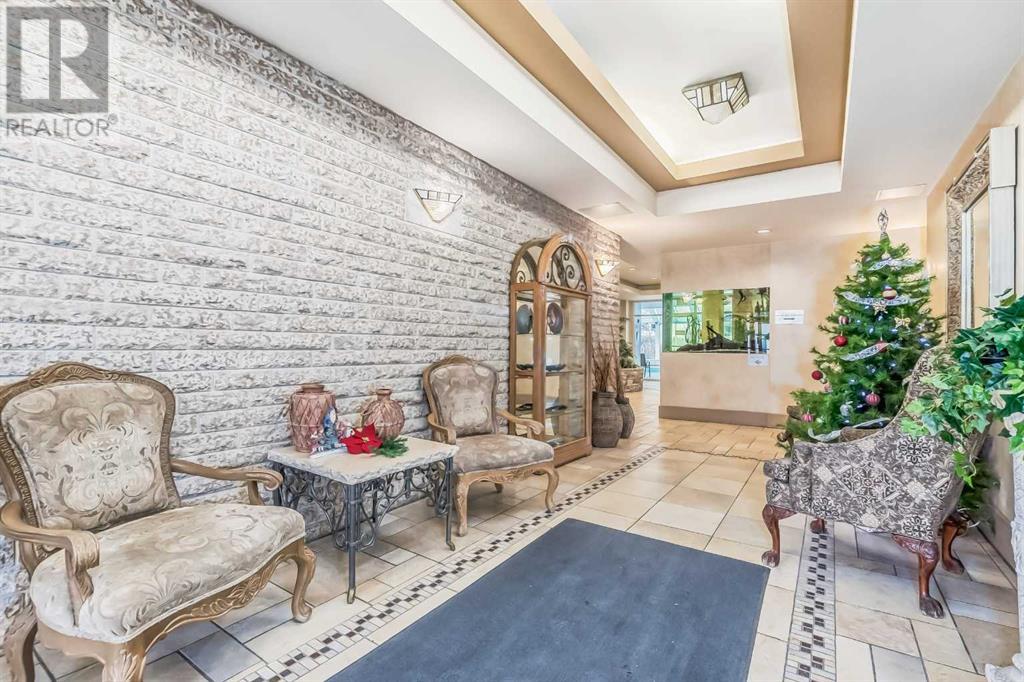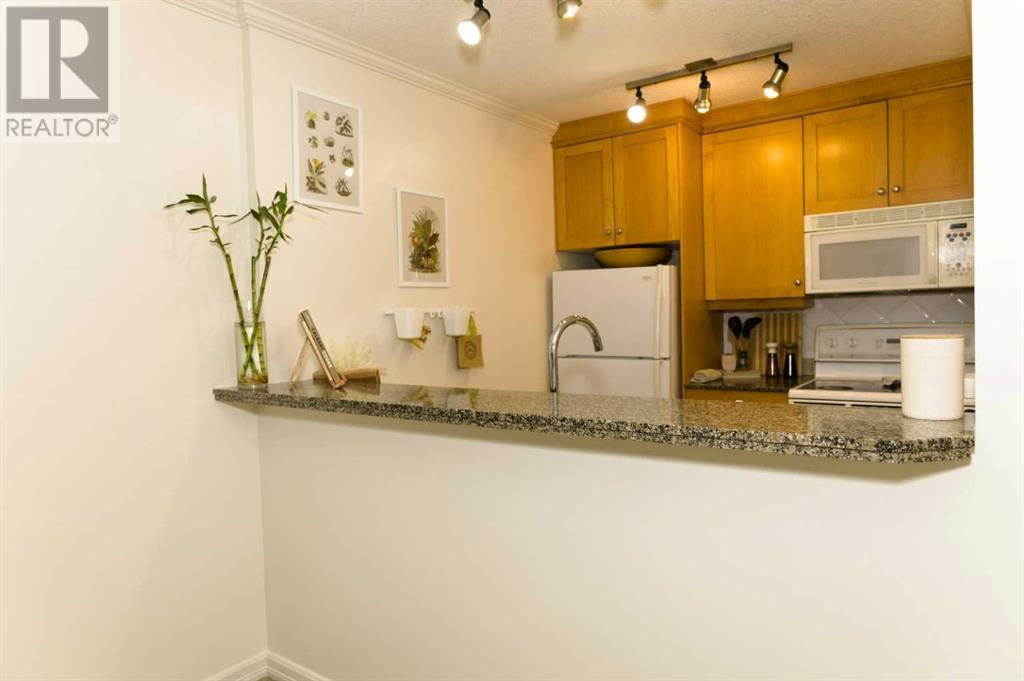308, 4603 Varsity Drive Nw Calgary, Alberta T3A 2V7
$234,000Maintenance, Condominium Amenities, Common Area Maintenance, Electricity, Heat, Insurance, Ground Maintenance, Parking, Property Management, Reserve Fund Contributions, Sewer, Waste Removal, Water
$538.61 Monthly
Maintenance, Condominium Amenities, Common Area Maintenance, Electricity, Heat, Insurance, Ground Maintenance, Parking, Property Management, Reserve Fund Contributions, Sewer, Waste Removal, Water
$538.61 MonthlyLuxurious executive professional building, 1 bedroom + 1 bath at Varsity Towers. Conveniently located in the North Tower, this building is great as it all amenities in the same building. a beautiful lobby with 2 elevators, lounge chairs, aquarium, library gym, party room and lots more. The unit has large living room and kitchen has granite countertops. in-suite laundry, outdoor assigned Stall parking Stall # 229 Various amenities include: indoor pool, hot tub, spa area with gym, steam room and showers, entertainment room, library, car wash, garden and gazebo with BBQ facilities for outdoor gatherings the condo fees include ALL these and ALL utilities. Ideal location near Market Mall, U of C, Foothills Hospital, and The Children's Hospital, strip mall for shops restaurant close by, easy access to Crowchild and major roads Don't miss out – schedule a viewing today (id:57312)
Property Details
| MLS® Number | A2175358 |
| Property Type | Single Family |
| Neigbourhood | Brentwood |
| Community Name | Varsity |
| AmenitiesNearBy | Playground, Schools, Shopping |
| Features | Sauna, Parking |
| ParkingSpaceTotal | 1 |
| Plan | 8912018 |
Building
| BathroomTotal | 1 |
| BedroomsAboveGround | 1 |
| BedroomsTotal | 1 |
| Amenities | Car Wash, Swimming, Party Room, Recreation Centre, Sauna, Whirlpool |
| Appliances | Refrigerator, Dishwasher, Stove, Washer/dryer Stack-up |
| ArchitecturalStyle | High Rise |
| ConstructedDate | 1978 |
| ConstructionMaterial | Poured Concrete |
| ConstructionStyleAttachment | Attached |
| CoolingType | Wall Unit |
| ExteriorFinish | Brick, Concrete |
| FireplacePresent | Yes |
| FireplaceTotal | 1 |
| FlooringType | Ceramic Tile, Vinyl Plank |
| HeatingType | Baseboard Heaters |
| StoriesTotal | 8 |
| SizeInterior | 546.7 Sqft |
| TotalFinishedArea | 546.7 Sqft |
| Type | Apartment |
Land
| Acreage | No |
| LandAmenities | Playground, Schools, Shopping |
| SizeTotalText | Unknown |
| ZoningDescription | M-h1 |
Rooms
| Level | Type | Length | Width | Dimensions |
|---|---|---|---|---|
| Main Level | Primary Bedroom | 11.92 Ft x 14.33 Ft | ||
| Main Level | Laundry Room | 2.92 Ft x 3.75 Ft | ||
| Main Level | 4pc Bathroom | 4.92 Ft x 7.50 Ft | ||
| Main Level | Living Room | 14.67 Ft x 10.83 Ft | ||
| Main Level | Other | 9.17 Ft x 7.08 Ft | ||
| Main Level | Other | 5.67 Ft x 5.83 Ft |
https://www.realtor.ca/real-estate/27580444/308-4603-varsity-drive-nw-calgary-varsity
Interested?
Contact us for more information
Gustavo Vaz
Associate
700 - 1816 Crowchild Trail Nw
Calgary, Alberta T2M 3Y7





















