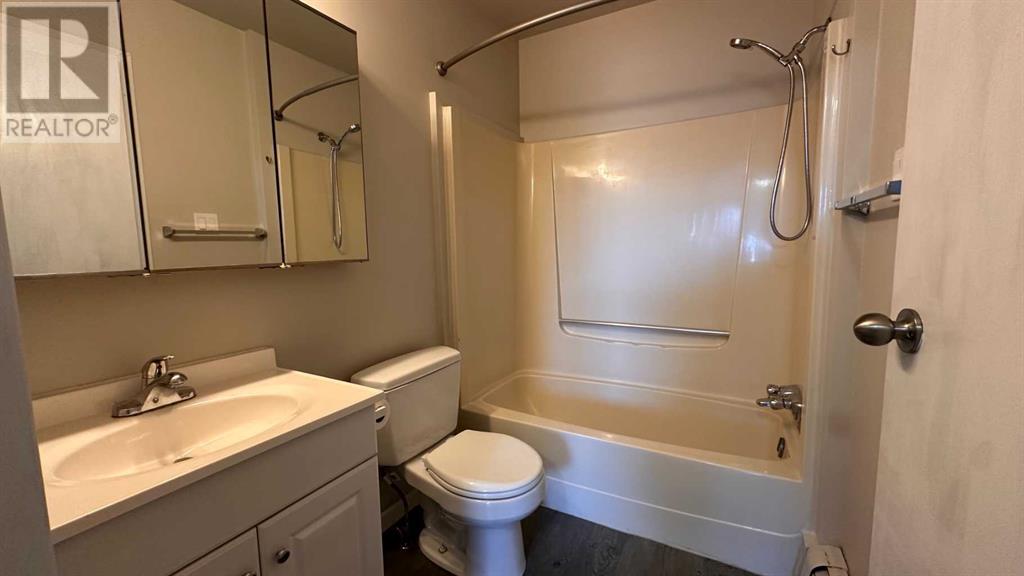308, 3910 23 Avenue S Lethbridge, Alberta T1K 5H9
$185,000Maintenance, Common Area Maintenance, Heat, Ground Maintenance, Parking, Property Management, Waste Removal, Water
$436 Monthly
Maintenance, Common Area Maintenance, Heat, Ground Maintenance, Parking, Property Management, Waste Removal, Water
$436 MonthlyWelcome to this quiet and highly sought-after neighborhood on the South side! This charming property is located within walking distance to shopping areas, restaurants, grocery stores, bus stops & various local businesses. It's also just minutes away from Lethbridge Polytechnic, making it an ideal location for students or working professionals seeking convenience and accessibility. The top floor offers not only stunning views but also added security & privacy. Step outside and enjoy some fresh air from your own private balcony or have a stroll on the long stretch of walkway/bike path at the back far & away from traffic. Online shopping deliveries? No problem, you can conveniently open the main building from the app on your phone while away. Whether you're looking for a place to call home or an investment opportunity to rent out, the choice is yours! (id:57312)
Property Details
| MLS® Number | A2182341 |
| Property Type | Single Family |
| Neigbourhood | Redwood |
| Community Name | Redwood |
| AmenitiesNearBy | Schools, Shopping |
| CommunityFeatures | Pets Allowed |
| Features | Parking |
| ParkingSpaceTotal | 2 |
| Plan | 8211408 |
Building
| BathroomTotal | 1 |
| BedroomsAboveGround | 2 |
| BedroomsTotal | 2 |
| Appliances | Dishwasher, Stove, Hood Fan |
| BasementType | None |
| ConstructedDate | 1981 |
| ConstructionStyleAttachment | Attached |
| CoolingType | None |
| ExteriorFinish | Brick, Vinyl Siding |
| FireplacePresent | Yes |
| FireplaceTotal | 1 |
| FlooringType | Vinyl |
| FoundationType | Poured Concrete |
| HeatingType | Baseboard Heaters, Other |
| StoriesTotal | 3 |
| SizeInterior | 830 Sqft |
| TotalFinishedArea | 830 Sqft |
| Type | Row / Townhouse |
Parking
| Other |
Land
| Acreage | Yes |
| FenceType | Partially Fenced |
| LandAmenities | Schools, Shopping |
| LandscapeFeatures | Landscaped |
| SizeIrregular | 47796.00 |
| SizeTotal | 47796 Sqft|1 - 1.99 Acres |
| SizeTotalText | 47796 Sqft|1 - 1.99 Acres |
| ZoningDescription | R-50 |
Rooms
| Level | Type | Length | Width | Dimensions |
|---|---|---|---|---|
| Main Level | Living Room | 15.67 Ft x 11.50 Ft | ||
| Main Level | Other | 11.00 Ft x 7.92 Ft | ||
| Main Level | Primary Bedroom | 11.50 Ft x 15.67 Ft | ||
| Main Level | Bedroom | 8.17 Ft x 15.50 Ft | ||
| Main Level | Storage | 5.25 Ft x 4.67 Ft | ||
| Main Level | Kitchen | 8.33 Ft x 7.67 Ft | ||
| Main Level | 4pc Bathroom | 7.50 Ft x 5.17 Ft |
https://www.realtor.ca/real-estate/27718132/308-3910-23-avenue-s-lethbridge-redwood
Interested?
Contact us for more information
Elgie Esquivel
Associate
#201, 704 - 5 Avenue South
Lethbridge, Alberta T1J 0V1




















