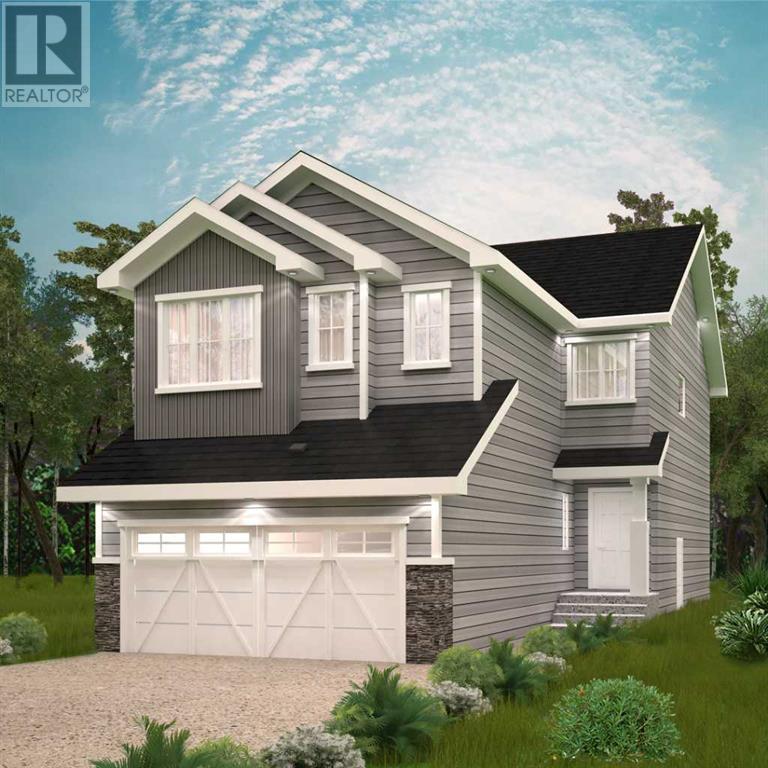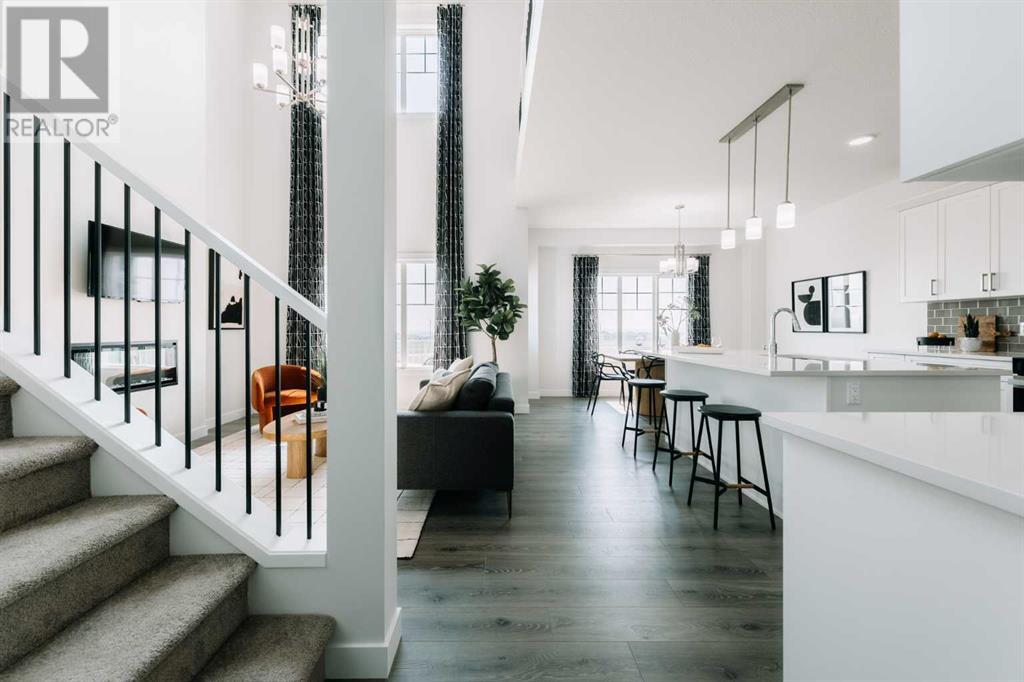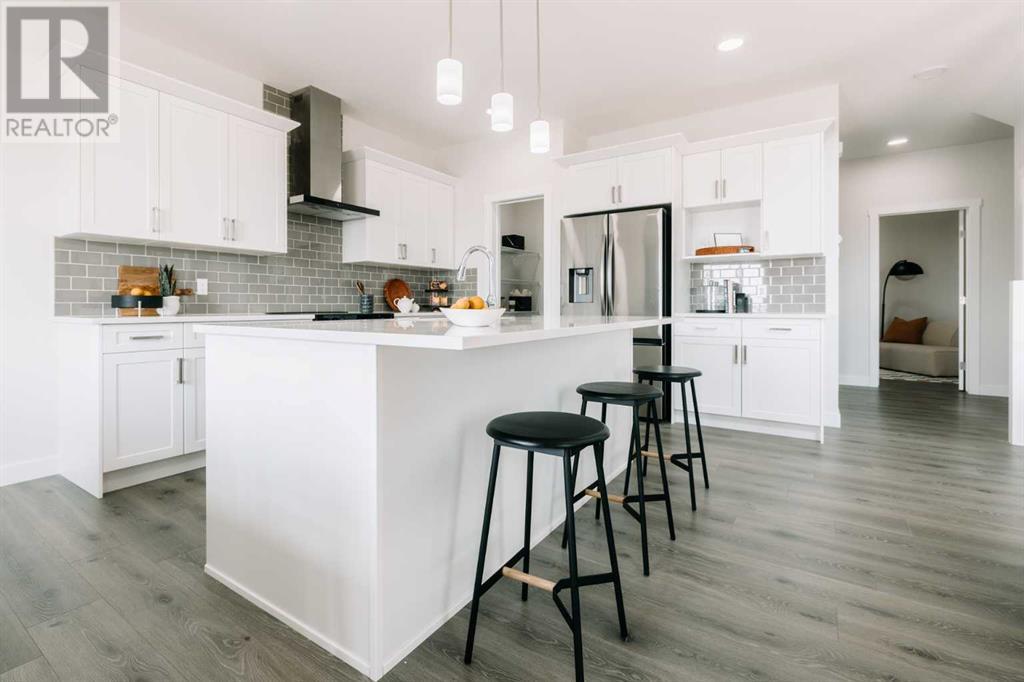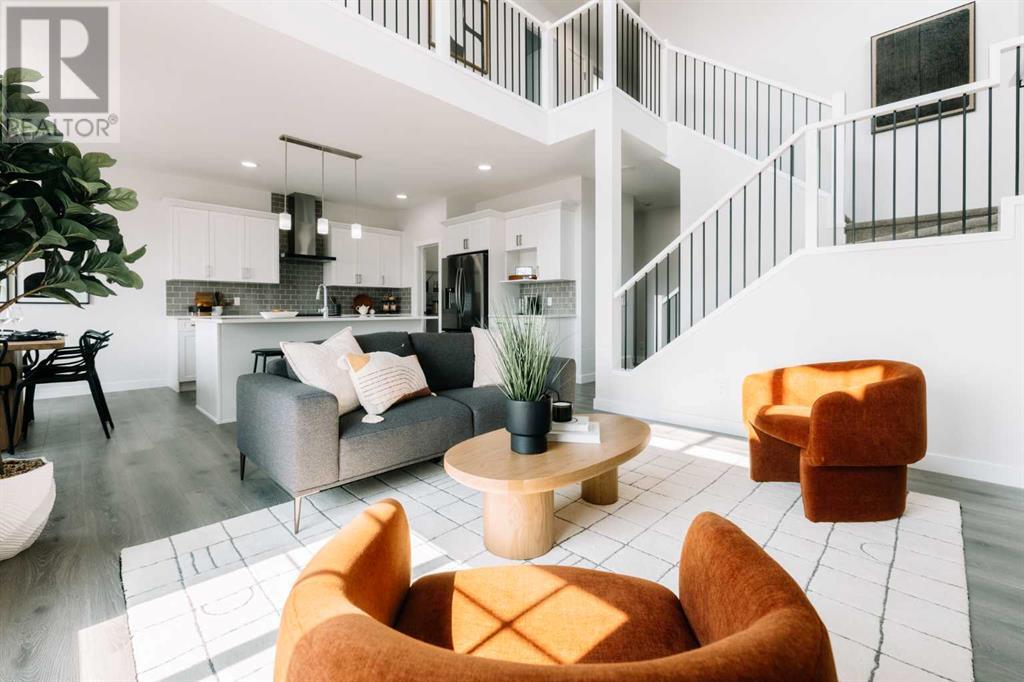3074 Key Drive Sw Airdrie, Alberta T4B 5T1
$819,900
Explore all Key Ranch has to offer from its breathtaking views of the Rocky Mountains, wide open spaces but still has the hustle and bustle feel of the city. Shopping and an abundance of natural amenities are just minutes away. The best of country and urban living come together in Key Ranch. Key Ranch, located on the west edge of the city of Airdrie, offers the ideal balance between urban and rural living. Key Ranch connects you and your family to the beauty and serene living yet still minutes away from all that you need. From Akash Homes comes the 'Fulton' home features a WALKOUT BASEMENT, SEPARATE ENTRANCE, double car garage, 3 bedrooms, 2.5 bathrooms and chrome faucets throughout. Enjoy extra living space on the main floor with the laundry room on the second floor. The 9-foot ceilings on the main floor and quartz countertops throughout blend style and functionality for your family to build endless memories.**PLEASE NOTE** UNDER CONSTRUCTION! PICTURES ARE OF SIMILAR HOME; ACTUAL HOME, PLANS, FIXTURES, AND FINISHES MAY VARY AND ARE SUBJECT TO AVAILABILITY/CHANGES WITHOUT NOTICE. (id:57312)
Property Details
| MLS® Number | A2179824 |
| Property Type | Single Family |
| Neigbourhood | Sagewood |
| Community Name | Key Ranch |
| AmenitiesNearBy | Park, Playground |
| Features | See Remarks |
| ParkingSpaceTotal | 4 |
| Plan | 2312456 |
| Structure | None |
Building
| BathroomTotal | 3 |
| BedroomsAboveGround | 3 |
| BedroomsTotal | 3 |
| Age | New Building |
| Appliances | None |
| BasementDevelopment | Unfinished |
| BasementFeatures | Separate Entrance, Walk Out |
| BasementType | Full (unfinished) |
| ConstructionMaterial | Wood Frame |
| ConstructionStyleAttachment | Detached |
| CoolingType | None |
| FireplacePresent | Yes |
| FireplaceTotal | 1 |
| FlooringType | Carpeted, Laminate, Vinyl |
| FoundationType | Poured Concrete |
| HalfBathTotal | 1 |
| HeatingFuel | Natural Gas |
| HeatingType | Forced Air |
| StoriesTotal | 2 |
| SizeInterior | 2209 Sqft |
| TotalFinishedArea | 2209 Sqft |
| Type | House |
Parking
| Attached Garage | 2 |
Land
| Acreage | No |
| FenceType | Not Fenced |
| LandAmenities | Park, Playground |
| SizeFrontage | 0.3 M |
| SizeIrregular | 363.90 |
| SizeTotal | 363.9 M2|0-4,050 Sqft |
| SizeTotalText | 363.9 M2|0-4,050 Sqft |
| ZoningDescription | R1-u |
Rooms
| Level | Type | Length | Width | Dimensions |
|---|---|---|---|---|
| Main Level | Dining Room | 3.76 M x 2.95 M | ||
| Main Level | Living Room | 3.89 M x 4.32 M | ||
| Main Level | Kitchen | 3.76 M x 3.20 M | ||
| Main Level | 2pc Bathroom | Measurements not available | ||
| Main Level | Den | 3.79 M x 2.97 M | ||
| Upper Level | Bonus Room | 3.68 M x 3.99 M | ||
| Upper Level | Bedroom | 2.77 M x 3.30 M | ||
| Upper Level | Bedroom | 2.87 M x 3.53 M | ||
| Upper Level | Primary Bedroom | 3.99 M x 4.75 M | ||
| Upper Level | 4pc Bathroom | Measurements not available | ||
| Upper Level | 5pc Bathroom | Measurements not available |
https://www.realtor.ca/real-estate/27664691/3074-key-drive-sw-airdrie-key-ranch
Interested?
Contact us for more information
Michael Melnychuk
Associate
312 Saddleback Road
Edmonton, Alberta T6J 4R7








































