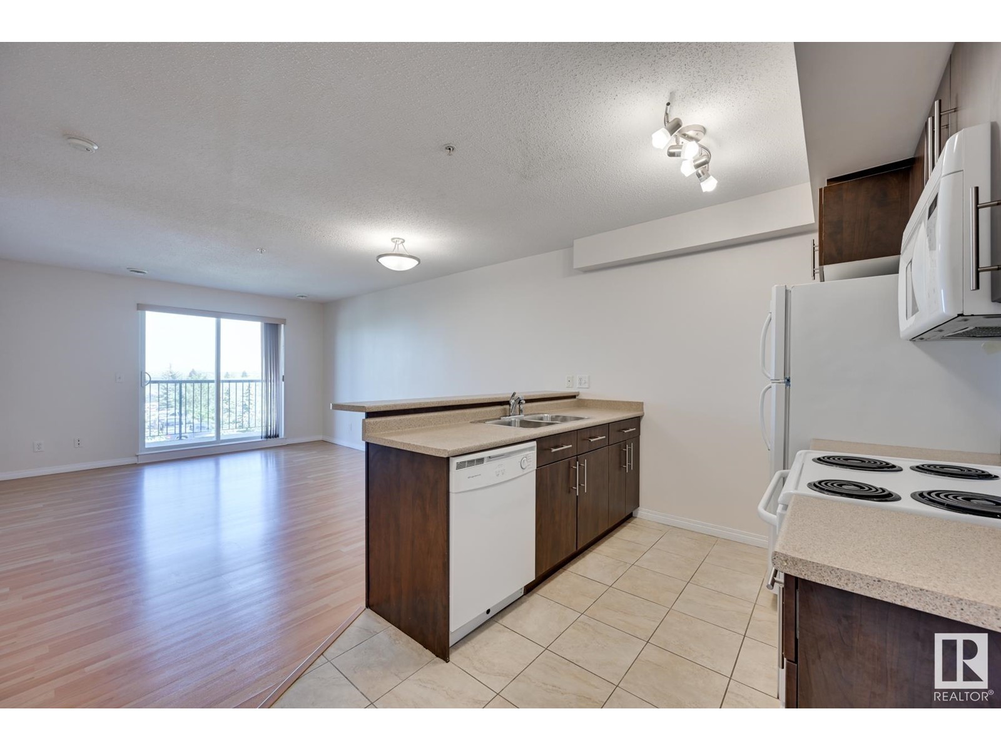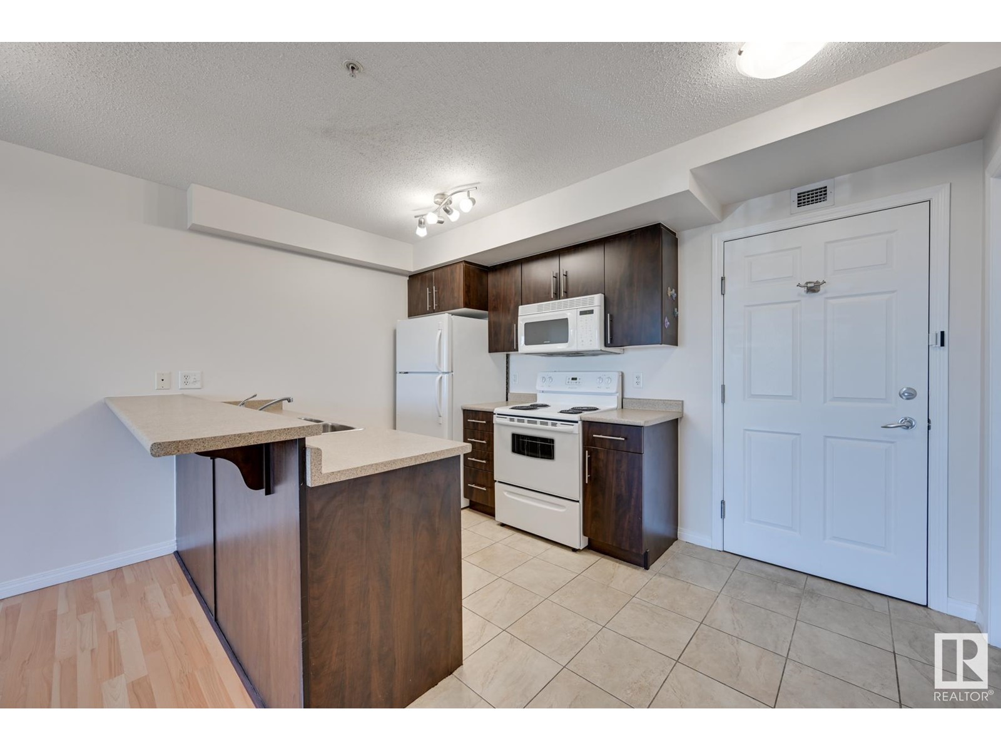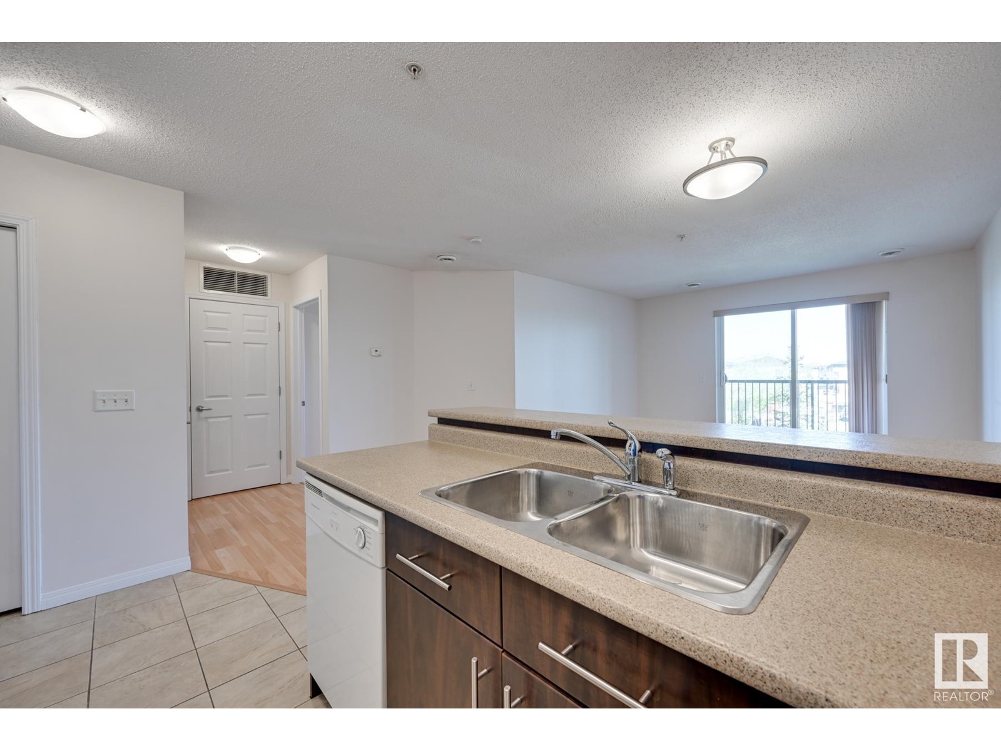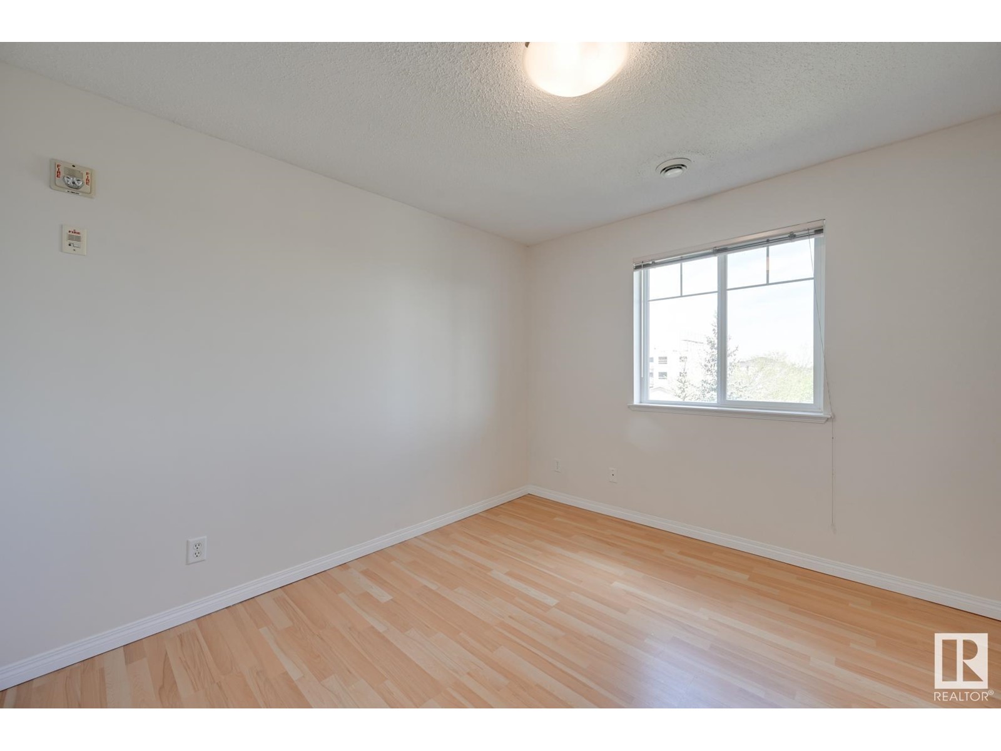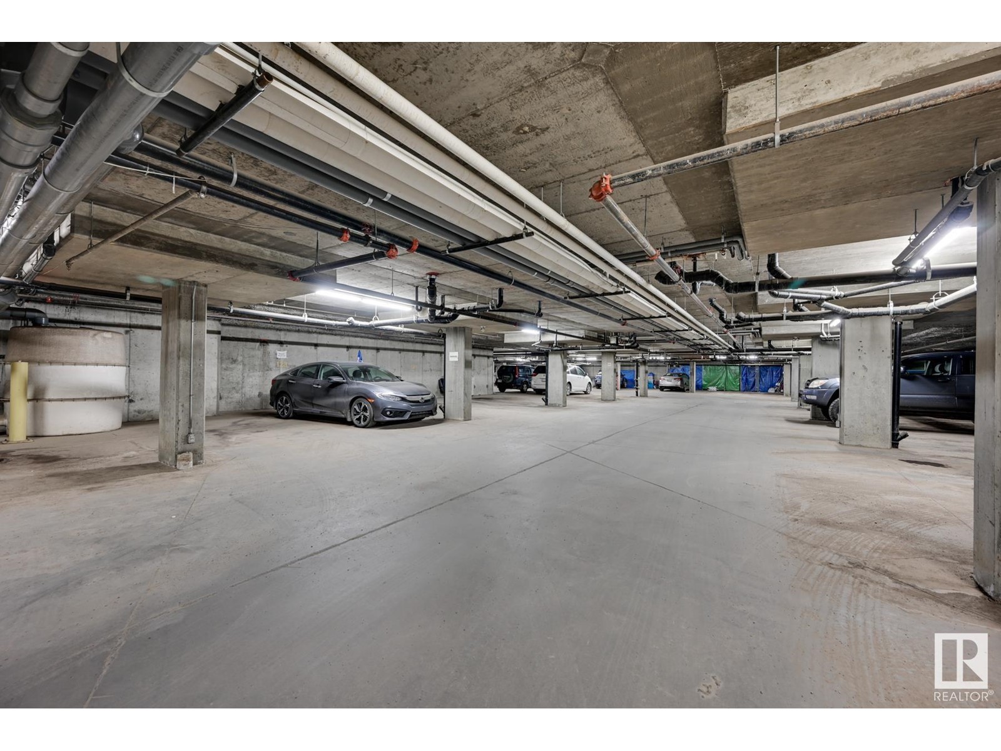#307 6925 199 St Nw Edmonton, Alberta T5T 3X8
$179,900Maintenance, Exterior Maintenance, Insurance, Common Area Maintenance, Landscaping, Other, See Remarks, Property Management, Water
$286.90 Monthly
Maintenance, Exterior Maintenance, Insurance, Common Area Maintenance, Landscaping, Other, See Remarks, Property Management, Water
$286.90 MonthlyThis WELL KEPT one bedroom unit located in TERR SOL COURT. This complex is STEEL & CONCRETE building with HARDIE board siding, provide superior sound proofing. HEAT PUMP system give you HEAT & COOL. Open kitchen concept with raising eating bar, looking over the DINING and LIVING room. HUGE size master bedroom, 4 piece full bath, In-suite laundry. Balcony facing the open space. It comes with one underground and one surface parking. Newer flooring, newer baseboard and newer paint as well. Walking distance to PUBLIC TRANSIT. Close to COSTCO, SHOPPING and ALL amenities. Easy access to WHITEWAY and ANTHONY HENDAY freeway. (id:57312)
Property Details
| MLS® Number | E4414486 |
| Property Type | Single Family |
| Neigbourhood | Glastonbury |
| AmenitiesNearBy | Golf Course, Public Transit, Schools, Shopping |
| Features | Cul-de-sac |
Building
| BathroomTotal | 1 |
| BedroomsTotal | 1 |
| Amenities | Vinyl Windows |
| Appliances | Dishwasher, Dryer, Garage Door Opener Remote(s), Microwave Range Hood Combo, Refrigerator, Stove, Washer, Window Coverings |
| BasementType | None |
| ConstructedDate | 2007 |
| FireProtection | Smoke Detectors, Sprinkler System-fire |
| HeatingType | Heat Pump |
| SizeInterior | 578.3449 Sqft |
| Type | Apartment |
Parking
| Heated Garage | |
| Stall | |
| Underground |
Land
| Acreage | No |
| FenceType | Fence |
| LandAmenities | Golf Course, Public Transit, Schools, Shopping |
Rooms
| Level | Type | Length | Width | Dimensions |
|---|---|---|---|---|
| Main Level | Living Room | 3.65 m | 3.29 m | 3.65 m x 3.29 m |
| Main Level | Dining Room | 2.42 m | 2.76 m | 2.42 m x 2.76 m |
| Main Level | Kitchen | 2.35 m | 2.8 m | 2.35 m x 2.8 m |
| Main Level | Primary Bedroom | 3.4 m | Measurements not available x 3.4 m |
https://www.realtor.ca/real-estate/27679443/307-6925-199-st-nw-edmonton-glastonbury
Interested?
Contact us for more information
Patrick C. Au
Associate
5954 Gateway Blvd Nw
Edmonton, Alberta T6H 2H6

