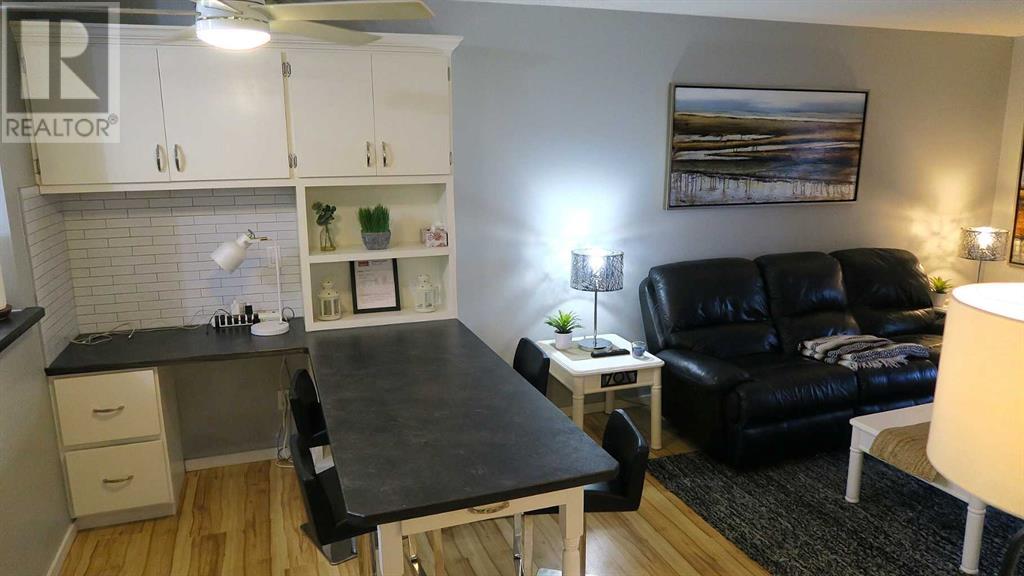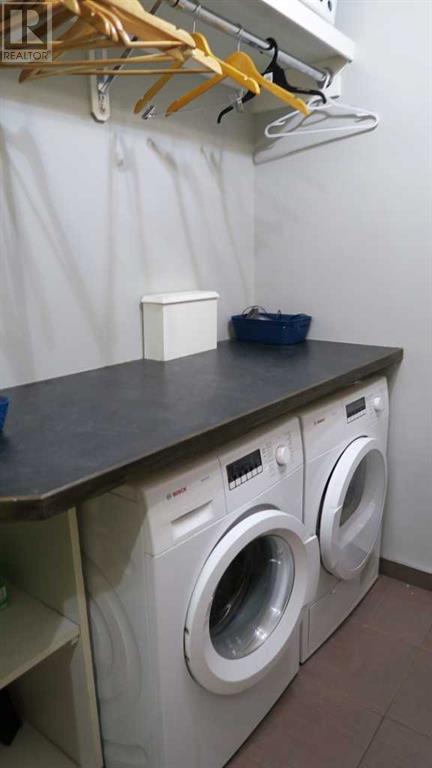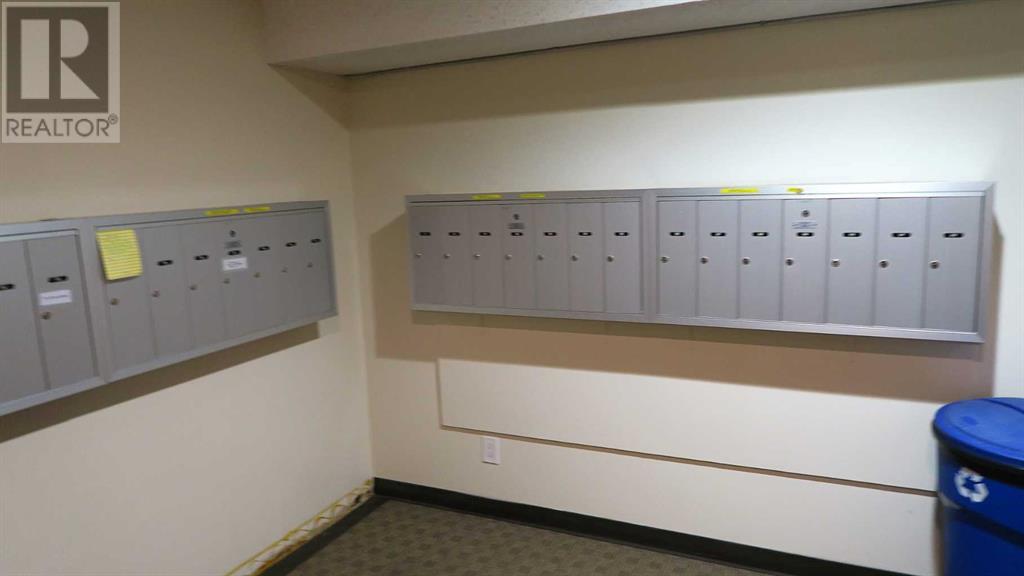306, 1712 38 Street Se Calgary, Alberta T2X 3H3
$179,900Maintenance, Common Area Maintenance, Heat, Insurance, Interior Maintenance, Ground Maintenance, Parking, Property Management, Reserve Fund Contributions, Sewer, Waste Removal, Water
$654.73 Monthly
Maintenance, Common Area Maintenance, Heat, Insurance, Interior Maintenance, Ground Maintenance, Parking, Property Management, Reserve Fund Contributions, Sewer, Waste Removal, Water
$654.73 MonthlyAbsolutely Beautiful Extensively Renovated (LOTS of Dollars Spent ). Secure Underground Parking,Separate IN-SUITE Laundry room. Kitchen with floor to ceiling white cabinets , pass thru opening to dining room with more cabinets and work station . Living room with fireplace accented with shelving on each side , sliding doors to covered balcony .Large master bedroom , closet with sliding doors .Separate Laundry room with extra storage . Main 4 Pce. bathroom with tub surround and added tile accent . Main floor common laundry room with modern washer and dryers . Separate secure mail room near main foyer entry . Secure underground heated parking . One Block to 17 Ave (International Avenue)bus route to Downtown .This unit shows very well. (id:57312)
Property Details
| MLS® Number | A2183568 |
| Property Type | Single Family |
| Neigbourhood | Shepard Industrial |
| Community Name | Forest Lawn |
| AmenitiesNearBy | Playground, Schools, Shopping |
| CommunityFeatures | Pets Allowed |
| Features | See Remarks |
| ParkingSpaceTotal | 1 |
| Plan | 0012879 |
Building
| BathroomTotal | 1 |
| BedroomsAboveGround | 2 |
| BedroomsTotal | 2 |
| Amenities | Laundry Facility |
| Appliances | Washer, Refrigerator, Range - Electric, Dishwasher, Dryer, Microwave Range Hood Combo |
| ConstructedDate | 1981 |
| ConstructionMaterial | Wood Frame |
| ConstructionStyleAttachment | Attached |
| CoolingType | None |
| ExteriorFinish | Brick, Stucco, Wood Siding |
| FireplacePresent | Yes |
| FireplaceTotal | 1 |
| FlooringType | Laminate |
| HeatingType | Baseboard Heaters, Hot Water |
| StoriesTotal | 3 |
| SizeInterior | 780 Sqft |
| TotalFinishedArea | 780 Sqft |
| Type | Apartment |
Parking
| Garage | |
| Heated Garage | |
| Street | |
| Underground |
Land
| Acreage | No |
| LandAmenities | Playground, Schools, Shopping |
| SizeTotalText | Unknown |
| ZoningDescription | M-c1 |
Rooms
| Level | Type | Length | Width | Dimensions |
|---|---|---|---|---|
| Main Level | Dining Room | 11.58 Ft x 7.58 Ft | ||
| Main Level | Living Room | 12.42 Ft x 7.58 Ft | ||
| Main Level | Kitchen | 11.58 Ft x 5.67 Ft | ||
| Main Level | Laundry Room | 6.25 Ft x 5.33 Ft | ||
| Main Level | Primary Bedroom | 14.58 Ft x 10.17 Ft | ||
| Main Level | Bedroom | 14.50 Ft x 8.00 Ft | ||
| Main Level | Other | 11.50 Ft x 5.08 Ft | ||
| Main Level | 4pc Bathroom | Measurements not available |
https://www.realtor.ca/real-estate/27741691/306-1712-38-street-se-calgary-forest-lawn
Interested?
Contact us for more information
Ernest Gardy
Associate
4034 16 Street Sw
Calgary, Alberta T2T 4H4
















