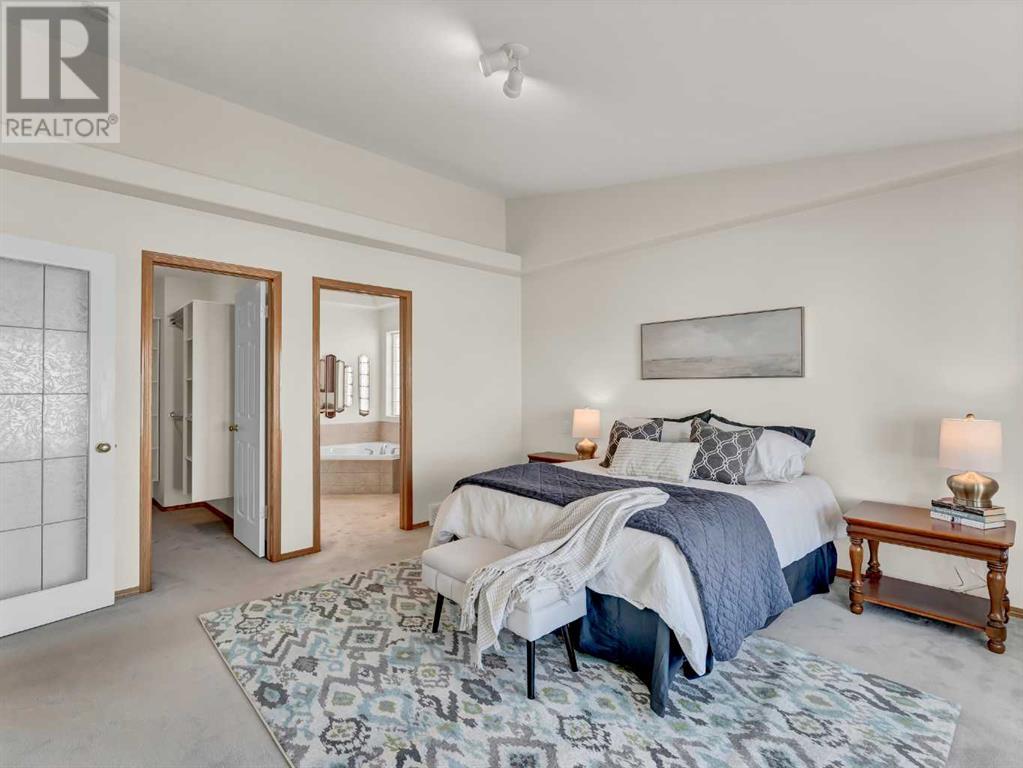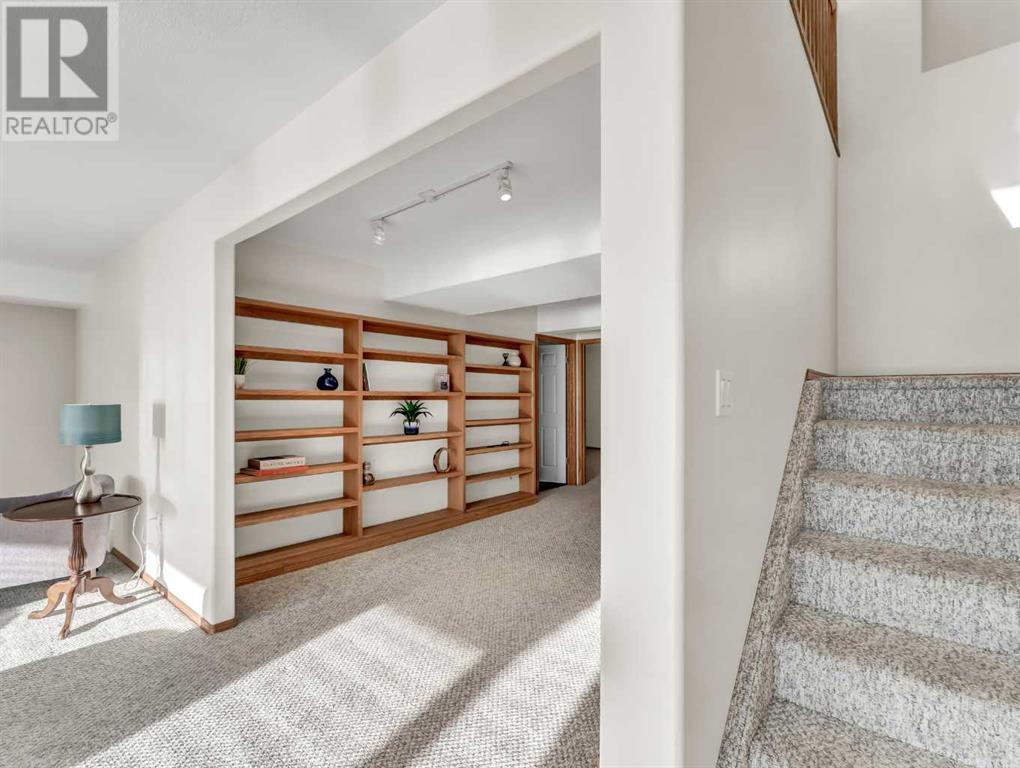305 Park Meadows Lane Se Medicine Hat, Alberta T1B 4E3
$569,900Maintenance, Common Area Maintenance, Insurance, Ground Maintenance, Reserve Fund Contributions
$5,292.58 Yearly
Maintenance, Common Area Maintenance, Insurance, Ground Maintenance, Reserve Fund Contributions
$5,292.58 YearlyExperience the pinnacle of executive condo living in this stunning detached bungalow located in the coveted 55+ community of Park Meadows Estates. With over 1,500 square feet of thoughtfully designed living space and a generous 24 x 27 garage, this home combines elegance, functionality, and breathtaking park views. The main floor welcomes you with a spacious entryway, leading to a grand primary bedroom complete with a walk-in closet and a private 3-piece ensuite. The open-concept kitchen, dining, and living area, highlighted by soaring vaulted ceilings, creates the perfect space for entertaining. The kitchen offers abundant cabinet space, a convenient corner pantry, and access to a partially covered deck where you can enjoy serene park views. Down the hall, you’ll find a second generously sized bedroom, a 4-piece bathroom, and a well-placed laundry room. The walk-out basement adds even more value with two additional large bedrooms, a cozy family room featuring a gas fireplace, and direct access to a lower patio. Built-in shelving throughout provides ample storage for your books and treasures. Recent updates, including a high-efficiency furnace and air conditioning unit, ensure comfort and peace of mind. This is your opportunity to embrace a luxurious and carefree lifestyle in one of the area’s most sought-after communities. Average utilities are $290-$375/month. (id:57312)
Property Details
| MLS® Number | A2183467 |
| Property Type | Single Family |
| Community Name | Southview-Park Meadows |
| AmenitiesNearBy | Park, Shopping |
| CommunityFeatures | Pets Allowed, Pets Allowed With Restrictions, Age Restrictions |
| Features | Treed, Closet Organizers, Parking |
| ParkingSpaceTotal | 4 |
| Plan | 9611988 |
| Structure | Deck |
Building
| BathroomTotal | 3 |
| BedroomsAboveGround | 2 |
| BedroomsBelowGround | 2 |
| BedroomsTotal | 4 |
| Amenities | Clubhouse, Recreation Centre, Rv Storage |
| Appliances | Washer, Refrigerator, Cooktop - Gas, Dishwasher, Dryer, Microwave, Window Coverings, Garage Door Opener |
| ArchitecturalStyle | Bungalow |
| BasementDevelopment | Finished |
| BasementFeatures | Walk Out |
| BasementType | Full (finished) |
| ConstructedDate | 2000 |
| ConstructionStyleAttachment | Detached |
| CoolingType | Central Air Conditioning |
| ExteriorFinish | Stucco |
| FireplacePresent | Yes |
| FireplaceTotal | 1 |
| FlooringType | Carpeted, Linoleum |
| FoundationType | Poured Concrete |
| HeatingType | Forced Air |
| StoriesTotal | 1 |
| SizeInterior | 1539 Sqft |
| TotalFinishedArea | 1539 Sqft |
| Type | House |
Parking
| Attached Garage | 2 |
Land
| Acreage | No |
| FenceType | Not Fenced |
| LandAmenities | Park, Shopping |
| LandscapeFeatures | Landscaped |
| SizeDepth | 34.43 M |
| SizeFrontage | 25 M |
| SizeIrregular | 7545.00 |
| SizeTotal | 7545 Sqft|7,251 - 10,889 Sqft |
| SizeTotalText | 7545 Sqft|7,251 - 10,889 Sqft |
| ZoningDescription | R-ld |
Rooms
| Level | Type | Length | Width | Dimensions |
|---|---|---|---|---|
| Lower Level | Family Room | 24.00 Ft x 16.33 Ft | ||
| Lower Level | Bedroom | 11.75 Ft x 12.42 Ft | ||
| Lower Level | Furnace | 9.25 Ft x 16.83 Ft | ||
| Lower Level | 3pc Bathroom | 8.25 Ft x 9.00 Ft | ||
| Lower Level | Other | 4.75 Ft x 3.50 Ft | ||
| Lower Level | Bedroom | 12.83 Ft x 14.33 Ft | ||
| Main Level | Other | 8.33 Ft x 7.58 Ft | ||
| Main Level | Living Room | 15.50 Ft x 12.08 Ft | ||
| Main Level | Dining Room | 11.83 Ft x 11.83 Ft | ||
| Main Level | Kitchen | 14.17 Ft x 13.33 Ft | ||
| Main Level | Bedroom | 11.50 Ft x 14.42 Ft | ||
| Main Level | Primary Bedroom | 14.25 Ft x 16.25 Ft | ||
| Main Level | 3pc Bathroom | 7.58 Ft x 9.58 Ft | ||
| Main Level | 4pc Bathroom | 8.58 Ft x 5.17 Ft | ||
| Main Level | Other | 6.08 Ft x 9.58 Ft | ||
| Main Level | Laundry Room | 5.17 Ft x 5.58 Ft |
Interested?
Contact us for more information
Carly Catalano Morin
Associate
761 - 6 Street Se
Medicine Hat, Alberta T1A 1H9
Cathie Catalano
Associate
761 - 6 Street Se
Medicine Hat, Alberta T1A 1H9


















































