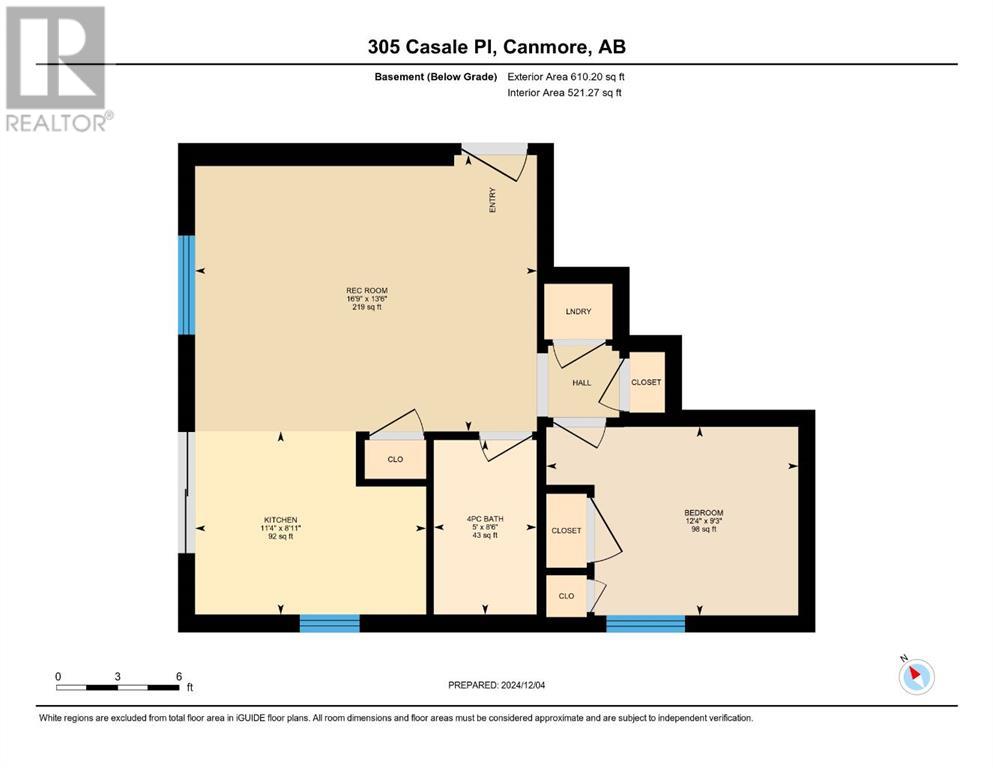305 Casale Place Canmore, Alberta T1W 3G2
$1,675,000
Single family home with income generating suite. With spectacular views from the front and back of the property, this home in Three Sisters Mountain Village is an ideal mountain retreat. Offering over 2,300 square feet of finished living space this residence blends functionality with versatile living spaces. The main level offers the kitchen, dining and living room plus an area ideal as an office or extra living space. The living room has vaulted ceilings, is accented by a cozy fireplace and extends onto a deck at the back of the home. Just up a few steps is the primary bedroom with a five piece ensuite bath, walk in closet as well its own access to the spacious deck at the front of the home with stunning mountain views. Another bedroom, bathroom and family room as also on this floor. The home offers the potential for additional income with a self contained one bedroom suite, or the space can be incorporated into the rest of the home. Double car attached garage and plenty of storage space complete the home. (id:57312)
Property Details
| MLS® Number | A2182668 |
| Property Type | Single Family |
| Neigbourhood | Three Sisters Mountain Village |
| Community Name | Three Sisters |
| Features | See Remarks |
| ParkingSpaceTotal | 4 |
| Plan | 0212836 |
| Structure | Deck |
Building
| BathroomTotal | 4 |
| BedroomsAboveGround | 2 |
| BedroomsBelowGround | 1 |
| BedroomsTotal | 3 |
| Appliances | Washer, Refrigerator, Dishwasher, Stove, Dryer, Microwave Range Hood Combo |
| BasementDevelopment | Finished |
| BasementType | Full (finished) |
| ConstructedDate | 2003 |
| ConstructionStyleAttachment | Detached |
| CoolingType | None |
| ExteriorFinish | Stone, Wood Siding |
| FireplacePresent | Yes |
| FireplaceTotal | 1 |
| FlooringType | Carpeted, Hardwood, Tile |
| FoundationType | Poured Concrete |
| HalfBathTotal | 1 |
| HeatingType | Forced Air, Hot Water |
| StoriesTotal | 3 |
| SizeInterior | 1907 Sqft |
| TotalFinishedArea | 1907 Sqft |
| Type | House |
Parking
| Attached Garage | 2 |
Land
| Acreage | No |
| FenceType | Not Fenced |
| SizeDepth | 52.12 M |
| SizeFrontage | 12.8 M |
| SizeIrregular | 7072.00 |
| SizeTotal | 7072 Sqft|4,051 - 7,250 Sqft |
| SizeTotalText | 7072 Sqft|4,051 - 7,250 Sqft |
| ZoningDescription | R1b-e |
Rooms
| Level | Type | Length | Width | Dimensions |
|---|---|---|---|---|
| Lower Level | Living Room | 13.50 Ft x 16.75 Ft | ||
| Lower Level | Kitchen | 8.92 Ft x 11.33 Ft | ||
| Lower Level | 4pc Bathroom | .00 Ft x .00 Ft | ||
| Lower Level | Bedroom | 9.25 Ft x 12.33 Ft | ||
| Main Level | Living Room | 15.33 Ft x 16.75 Ft | ||
| Main Level | Dining Room | 10.08 Ft x 7.67 Ft | ||
| Main Level | Kitchen | 9.58 Ft x 11.75 Ft | ||
| Main Level | 2pc Bathroom | .00 Ft x .00 Ft | ||
| Main Level | Den | 10.17 Ft x 10.83 Ft | ||
| Upper Level | Primary Bedroom | 11.58 Ft x 17.58 Ft | ||
| Upper Level | 4pc Bathroom | .00 Ft x .00 Ft | ||
| Upper Level | Family Room | 9.92 Ft x 17.33 Ft | ||
| Upper Level | Bedroom | 10.00 Ft x 9.92 Ft | ||
| Upper Level | 5pc Bathroom | .00 Ft x .00 Ft |
https://www.realtor.ca/real-estate/27722153/305-casale-place-canmore-three-sisters
Interested?
Contact us for more information
Meagan Wiegand
Associate
#3, 702 8 Street
Canmore, Ab, Alberta T1W 2B6
Dan Sparks
Associate
#3, 702 8 Street
Canmore, Ab, Alberta T1W 2B6










