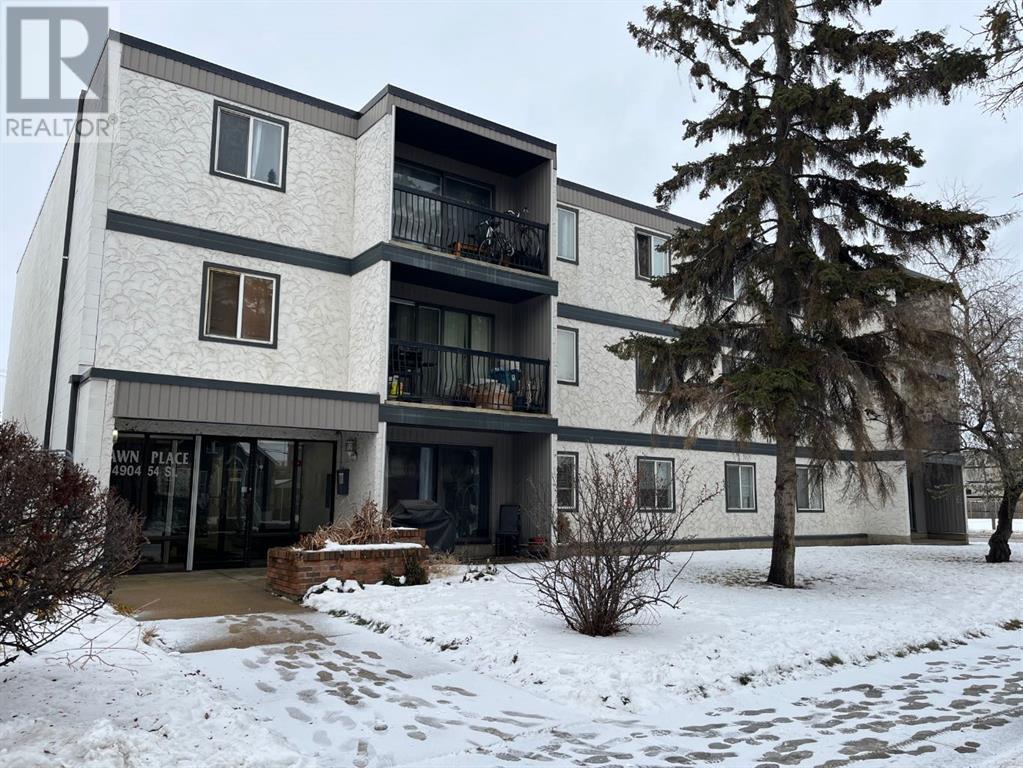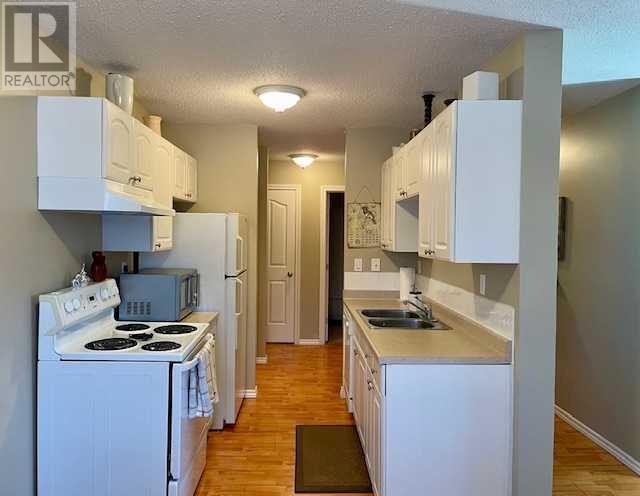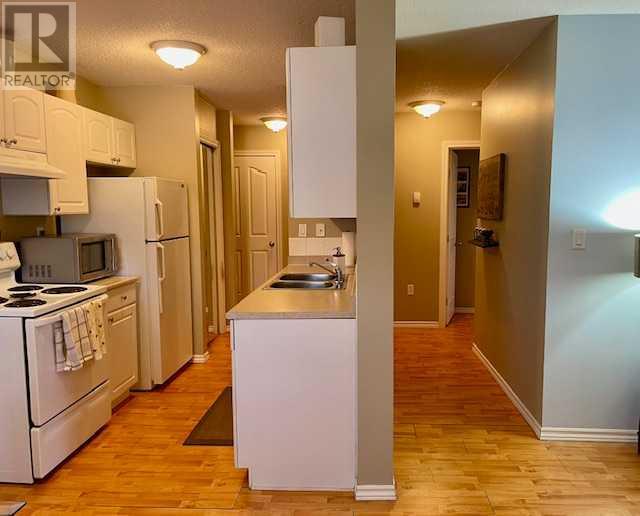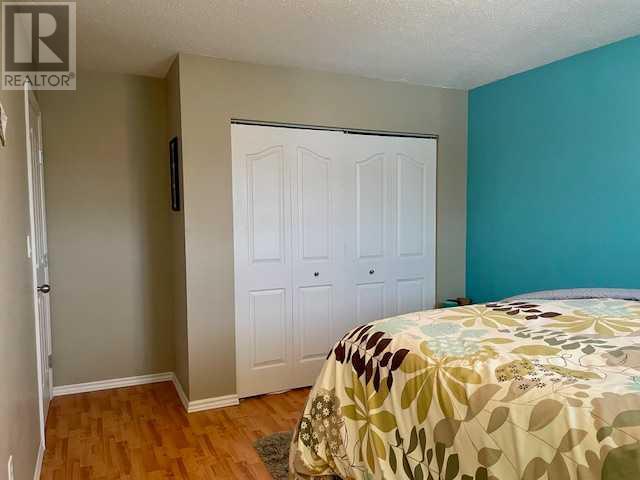305, 4904 54 Street Red Deer, Alberta T4N 2G8
$139,900Maintenance, Common Area Maintenance, Heat, Insurance, Interior Maintenance, Waste Removal, Water
$422.93 Monthly
Maintenance, Common Area Maintenance, Heat, Insurance, Interior Maintenance, Waste Removal, Water
$422.93 MonthlyAre you looking for an affordable place to call home or for your next investment property, this 2 bedroom, top floor, corner unit maybe just be what you are looking for. The unit has been updated with white cupboards, laminate flooring and 4 piece bath with soaker tub. This unit only shares 1 wall with the neighbours. Home comes with 4 appliances including a washer/dryer combo, small storage area and balcony. Additional storage may be available through the condo board. Includes 1 powered stall. Close to trails, transit and shopping. Pets allowed but subject to approval. (id:57312)
Property Details
| MLS® Number | A2182764 |
| Property Type | Single Family |
| Community Name | Downtown Red Deer |
| CommunityFeatures | Pets Allowed |
| Features | No Animal Home, No Smoking Home, Parking |
| ParkingSpaceTotal | 1 |
| Plan | 0223979 |
Building
| BathroomTotal | 1 |
| BedroomsAboveGround | 2 |
| BedroomsTotal | 2 |
| Appliances | Refrigerator, Dishwasher, Stove, Washer & Dryer |
| ArchitecturalStyle | Low Rise |
| ConstructedDate | 1976 |
| ConstructionStyleAttachment | Attached |
| CoolingType | None |
| ExteriorFinish | Stucco |
| FlooringType | Laminate, Linoleum |
| HeatingType | Baseboard Heaters |
| StoriesTotal | 3 |
| SizeInterior | 824 Sqft |
| TotalFinishedArea | 824 Sqft |
| Type | Apartment |
Land
| Acreage | No |
| SizeTotalText | Unknown |
| ZoningDescription | C1 |
Rooms
| Level | Type | Length | Width | Dimensions |
|---|---|---|---|---|
| Main Level | 4pc Bathroom | Measurements not available | ||
| Main Level | Kitchen | 7.83 Ft x 7.00 Ft | ||
| Main Level | Dining Room | 8.00 Ft x 9.17 Ft | ||
| Main Level | Living Room | 14.25 Ft x 11.42 Ft | ||
| Main Level | Primary Bedroom | 15.08 Ft x 10.92 Ft | ||
| Main Level | Bedroom | 9.00 Ft x 11.42 Ft | ||
| Main Level | Laundry Room | Measurements not available |
https://www.realtor.ca/real-estate/27724736/305-4904-54-street-red-deer-downtown-red-deer
Interested?
Contact us for more information
Patty Christoph
Associate
G, 2085 - 50 Avenue
Red Deer, Alberta T4R 1Z4

















