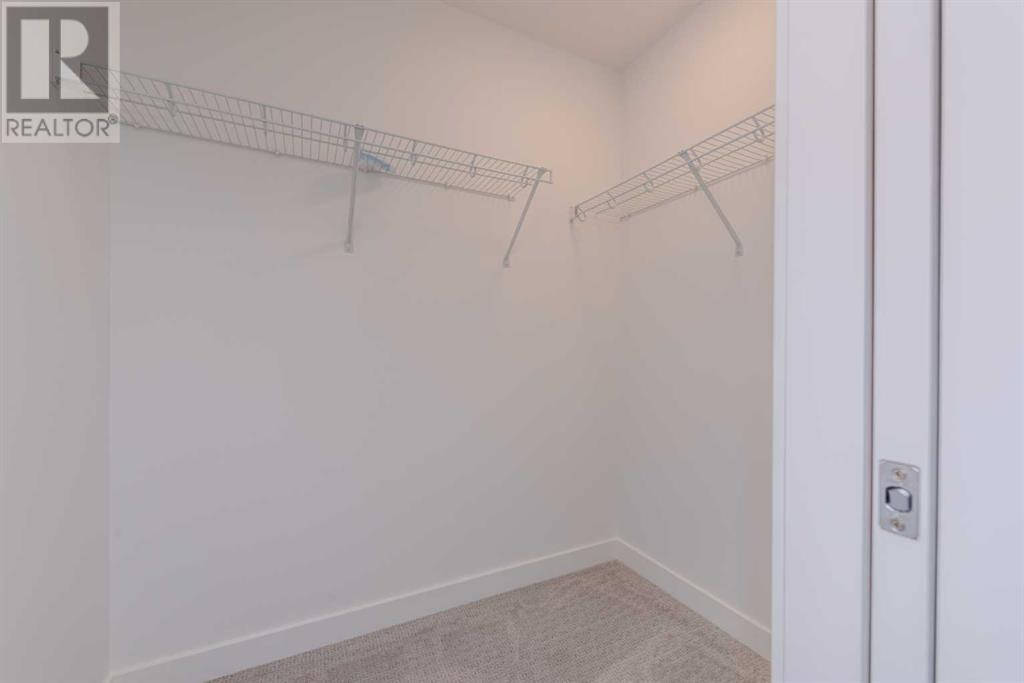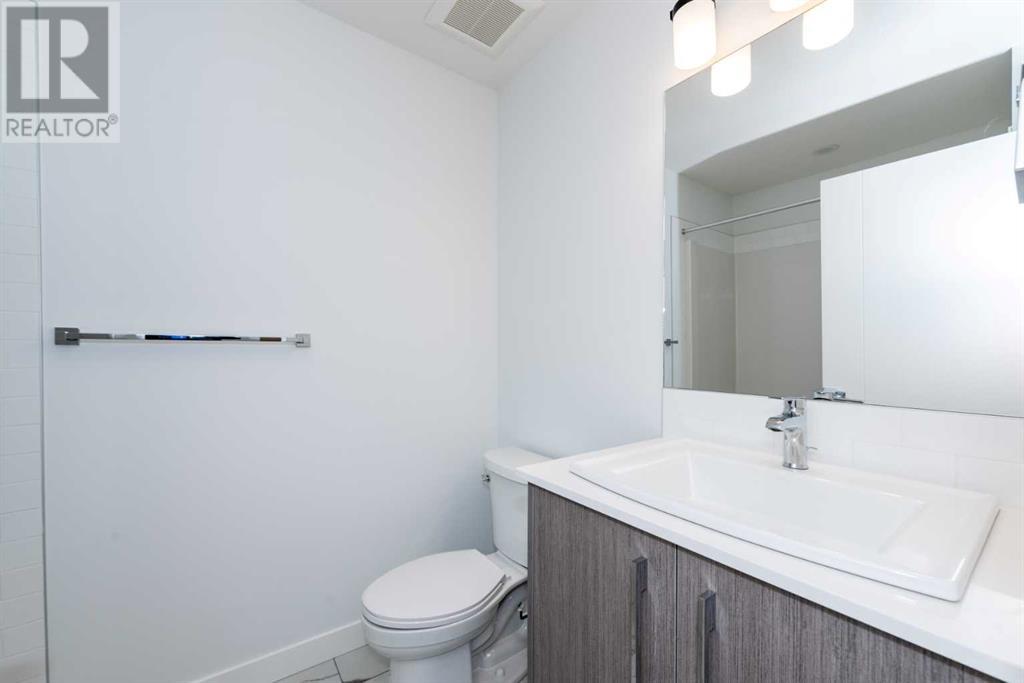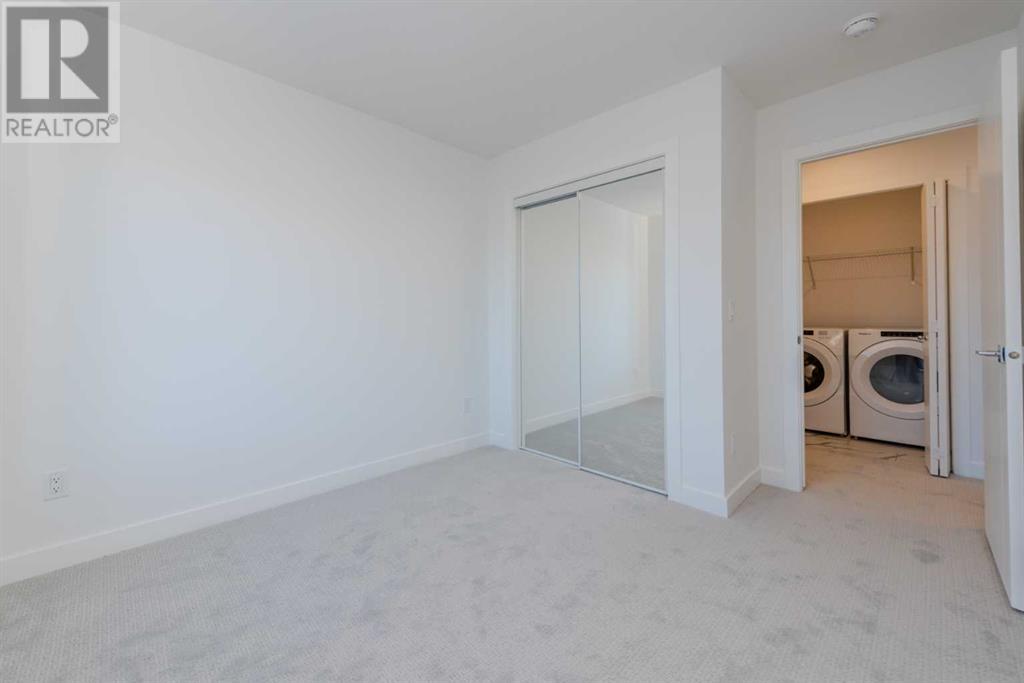305, 280 Chelsea Road Chestermere, Alberta T1X 2X9
$479,700Maintenance, Condominium Amenities, Common Area Maintenance, Insurance, Property Management, Reserve Fund Contributions
$271.12 Monthly
Maintenance, Condominium Amenities, Common Area Maintenance, Insurance, Property Management, Reserve Fund Contributions
$271.12 Monthly"OPEN HOUSE DEC 28-29, 12-3PM" Step into this stunning 4-bedroom, 1657 sq. ft. townhome located in the vibrant community of Chelsea in Chestermere! This West-facing home offers breathtaking mountain views and overlooks a future green space right outside your front door—perfect for outdoor lovers. Designed with an open-concept floor plan, the main and second levels feature premium vinyl plank flooring, creating a modern and inviting space. The heart of the home is the stylish kitchen, complete with a waterfall quartz island and an eat-up bar, making it perfect for hosting and family gatherings. You'll also find plenty of storage with full-height soft-close cabinets and drawers, along with sleek stainless steel appliances. Upstairs, you’ll find 3 spacious bedrooms, including a primary suite with a 4-piece ensuite and walk-in closet. The upper floor also includes a second 4-piece bathroom and a convenient laundry room. Step out onto the West-facing balcony to enjoy relaxing evenings with views of the green space and mountains—a perfect spot to unwind or entertain. The lower floor adds even more value with an additional bedroom and a spacious double attached garage. Conveniently located near Calgary, Costco, a lake, playgrounds, pathways, dining, and shopping, this home combines modern living with the charm of a family-friendly community. This is the perfect place to call home—don’t miss out! (id:57312)
Open House
This property has open houses!
12:00 pm
Ends at:3:00 pm
12:00 pm
Ends at:3:00 pm
Property Details
| MLS® Number | A2182741 |
| Property Type | Single Family |
| Neigbourhood | Chelsea |
| Community Name | Chelsea_CH |
| AmenitiesNearBy | Playground, Schools, Shopping, Water Nearby |
| CommunityFeatures | Lake Privileges, Pets Allowed With Restrictions |
| Features | Other, No Animal Home, No Smoking Home, Gas Bbq Hookup, Parking |
| ParkingSpaceTotal | 2 |
| Plan | 2411026 |
Building
| BathroomTotal | 3 |
| BedroomsAboveGround | 4 |
| BedroomsTotal | 4 |
| Age | New Building |
| Amenities | Other |
| Appliances | Washer, Refrigerator, Range - Electric, Dishwasher, Dryer, Microwave Range Hood Combo, Window Coverings, Garage Door Opener |
| BasementType | None |
| ConstructionStyleAttachment | Attached |
| CoolingType | None |
| ExteriorFinish | Vinyl Siding |
| FlooringType | Carpeted, Vinyl Plank |
| FoundationType | Poured Concrete |
| HalfBathTotal | 1 |
| HeatingType | Forced Air |
| StoriesTotal | 3 |
| SizeInterior | 1657.04 Sqft |
| TotalFinishedArea | 1657.04 Sqft |
| Type | Row / Townhouse |
Parking
| Attached Garage | 2 |
Land
| Acreage | No |
| FenceType | Not Fenced |
| LandAmenities | Playground, Schools, Shopping, Water Nearby |
| SizeTotalText | Unknown |
| ZoningDescription | M-g |
Rooms
| Level | Type | Length | Width | Dimensions |
|---|---|---|---|---|
| Second Level | 2pc Bathroom | 5.58 Ft x 9.33 Ft | ||
| Second Level | Dining Room | 13.42 Ft x 8.58 Ft | ||
| Second Level | Kitchen | 15.08 Ft x 13.00 Ft | ||
| Second Level | Living Room | 19.42 Ft x 11.50 Ft | ||
| Third Level | 4pc Bathroom | 5.50 Ft x 8.08 Ft | ||
| Third Level | 4pc Bathroom | 8.42 Ft x 5.08 Ft | ||
| Third Level | Bedroom | 9.50 Ft x 12.08 Ft | ||
| Third Level | Bedroom | 9.58 Ft x 12.08 Ft | ||
| Fourth Level | Primary Bedroom | 10.58 Ft x 14.67 Ft | ||
| Main Level | Bedroom | 11.25 Ft x 9.17 Ft | ||
| Main Level | Furnace | 8.83 Ft x 3.67 Ft |
https://www.realtor.ca/real-estate/27733007/305-280-chelsea-road-chestermere-chelseach
Interested?
Contact us for more information
Pranshu Dixit
Associate
205, 264 Midpark Way Se
Calgary, Alberta T2X 1J6



































