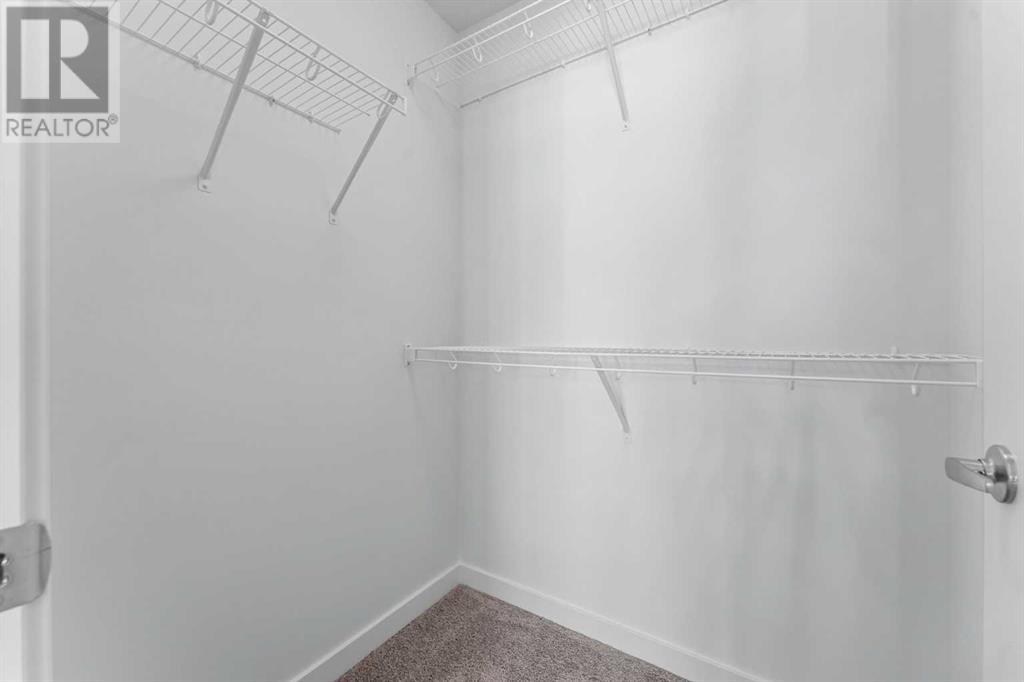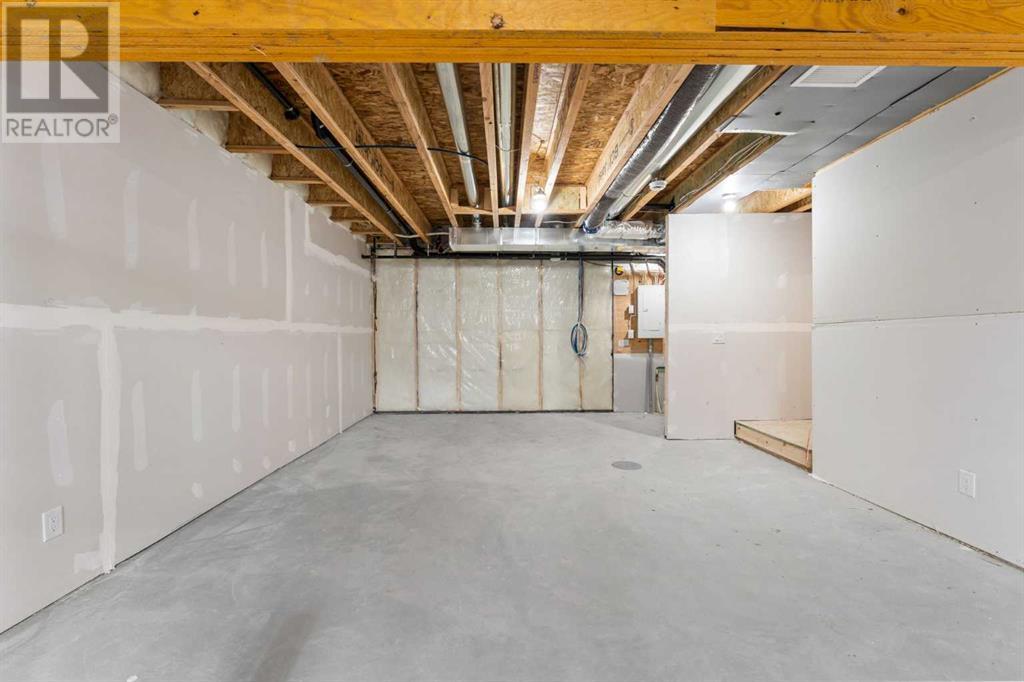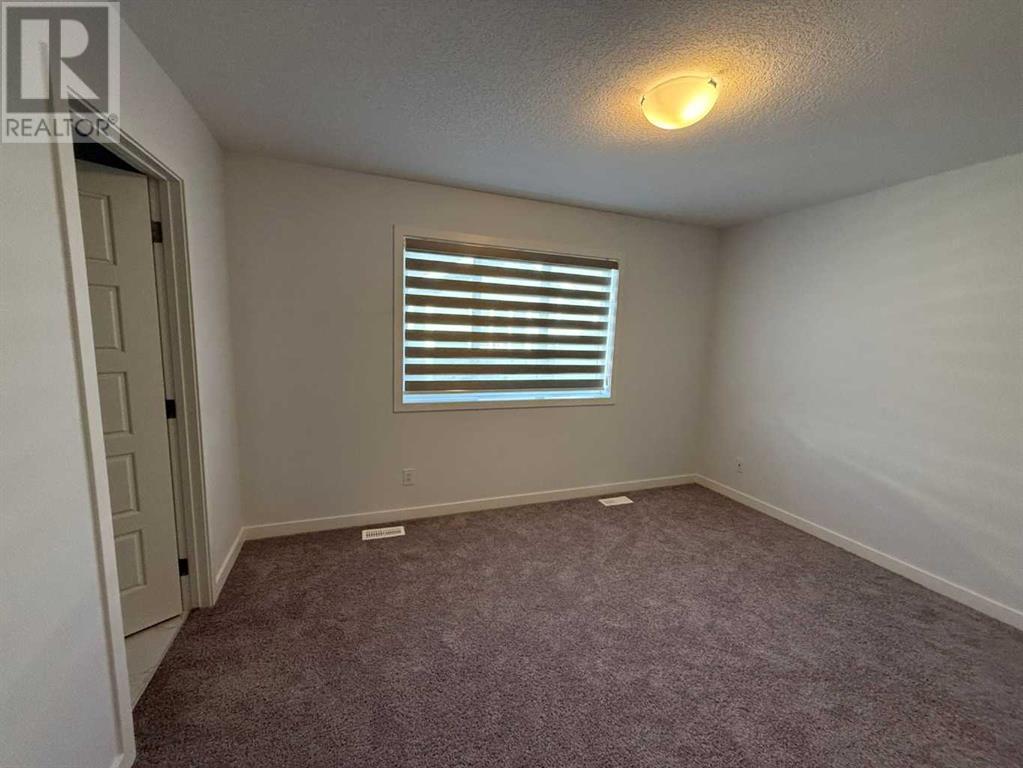305, 137 Red Embers Link Ne Calgary, Alberta T3N 2G4
$449,000Maintenance, Condominium Amenities, Common Area Maintenance, Insurance, Ground Maintenance, Property Management, Reserve Fund Contributions, Waste Removal
$184.27 Monthly
Maintenance, Condominium Amenities, Common Area Maintenance, Insurance, Ground Maintenance, Property Management, Reserve Fund Contributions, Waste Removal
$184.27 MonthlyWelcome to your dream home! This brand new two-storey townhouse is the epitome of contemporary living, offering an ideal blend of luxury, comfort, and functionality. Nestled in a thriving community, this 3-bedroom, 2.5-bathroom townhouse is designed for families, young professionals, and first-time homeowners who desire modern amenities and a low-maintenance lifestyle.Step inside to discover an open-concept main floor bathed in natural light. The spacious living room features large windows, creating a bright and airy space perfect for relaxation and entertaining. The adjoining dining area offers ample space for family meals or hosting dinner parties.The modern kitchen is a chef's delight, featuring Sleek quartz countertops, large center island, stainless steel appliances, ample storage and countertop space, perfect for meal prep and entertaining. A conveniently located half-bath on the main floor adds to the functionality of this level, ideal for guests.Head upstairs to the primary bedroom, a true retreat with its spacious layout, large windows, and walk-in closet. The attached 3-piece ensuite boasts a walk-in shower, vanity, and modern finishes, creating a spa-like atmosphere.Two additional generously sized bedrooms are perfect for kids, guests, or even a home office. They share a beautifully designed 4-piece bathroom with a tub/shower combo, vanity, and stylish fixtures. Laundry is conveniently located on this floor.The unfinished basement offers endless possibilities, whether you envision a home gym, additional living space, or future bedrooms. With roughed-in plumbing for a future bathroom and plenty of space for storage, this blank canvas is ready for your personal touch.Situated in a vibrant, family-friendly neighborhood, this townhouse is close to schools, parks, shopping centers, and public transit. Enjoy easy access to nearby amenities while living in a peaceful, community-oriented area.Whether you're a growing family, a couple, or a professional, th is new townhouse is a must-see! Move-in ready, you can enjoy all the perks of modern living in a beautifully designed space. **BLINDS INSTALLED & BIGGER FRIDGE INSTALLED** (id:57312)
Property Details
| MLS® Number | A2181262 |
| Property Type | Single Family |
| Community Name | Redstone |
| AmenitiesNearBy | Park, Playground, Schools, Shopping |
| CommunityFeatures | Pets Allowed With Restrictions |
| Features | Pvc Window, Closet Organizers, Level, Gas Bbq Hookup, Parking |
| ParkingSpaceTotal | 1 |
| Plan | 2211477 |
| Structure | Deck |
Building
| BathroomTotal | 3 |
| BedroomsAboveGround | 3 |
| BedroomsTotal | 3 |
| Age | New Building |
| Appliances | Refrigerator, Range - Electric, Dishwasher, Microwave Range Hood Combo, Window Coverings, Washer & Dryer |
| BasementDevelopment | Unfinished |
| BasementType | Full (unfinished) |
| ConstructionStyleAttachment | Attached |
| CoolingType | None |
| ExteriorFinish | Composite Siding, Stone |
| FlooringType | Carpeted, Laminate, Tile |
| FoundationType | Poured Concrete |
| HalfBathTotal | 1 |
| HeatingFuel | Natural Gas |
| HeatingType | Central Heating, Forced Air |
| StoriesTotal | 2 |
| SizeInterior | 1313 Sqft |
| TotalFinishedArea | 1313 Sqft |
| Type | Row / Townhouse |
Parking
| Visitor Parking |
Land
| Acreage | No |
| FenceType | Not Fenced |
| LandAmenities | Park, Playground, Schools, Shopping |
| LandscapeFeatures | Garden Area, Landscaped, Lawn |
| SizeDepth | 16.49 M |
| SizeFrontage | 5.79 M |
| SizeIrregular | 95.48 |
| SizeTotal | 95.48 M2|0-4,050 Sqft |
| SizeTotalText | 95.48 M2|0-4,050 Sqft |
| ZoningDescription | M-1 |
Rooms
| Level | Type | Length | Width | Dimensions |
|---|---|---|---|---|
| Second Level | 3pc Bathroom | 1.52 M x 2.54 M | ||
| Second Level | 4pc Bathroom | 2.78 M x 1.52 M | ||
| Second Level | Bedroom | 2.77 M x 2.73 M | ||
| Second Level | Primary Bedroom | 3.98 M x 3.13 M | ||
| Second Level | Bedroom | 2.78 M x 3.78 M | ||
| Basement | Other | 5.66 M x 9.18 M | ||
| Main Level | 2pc Bathroom | 1.56 M x 1.40 M | ||
| Main Level | Dining Room | 3.77 M x 1.55 M | ||
| Main Level | Kitchen | 4.50 M x 3.69 M | ||
| Main Level | Living Room | 3.84 M x 4.27 M |
https://www.realtor.ca/real-estate/27689385/305-137-red-embers-link-ne-calgary-redstone
Interested?
Contact us for more information
Nikhil Mittal
Associate
Unit 202, 1135-64 Avenue Se
Calgary, Alberta T2H 2J7


















































