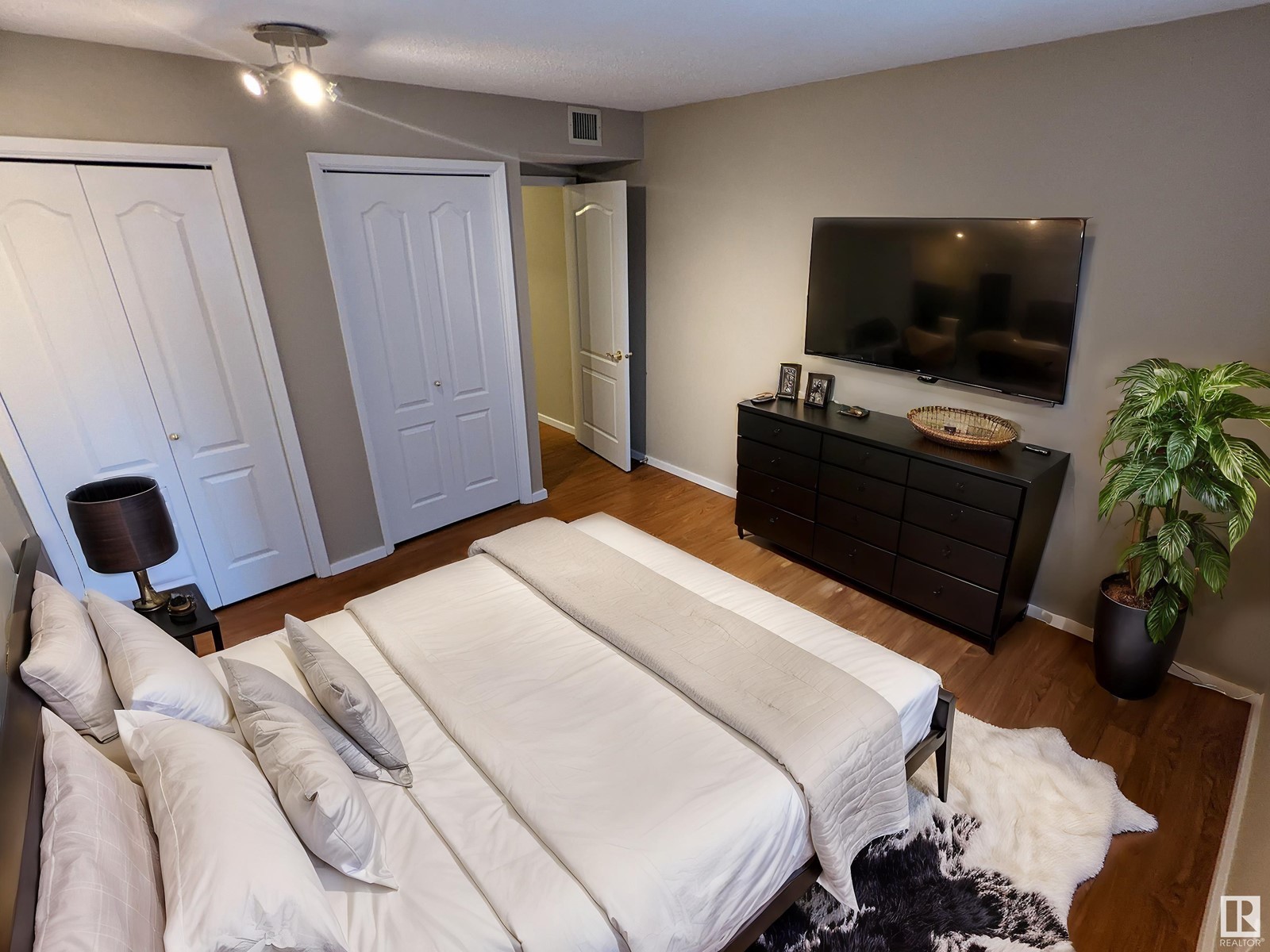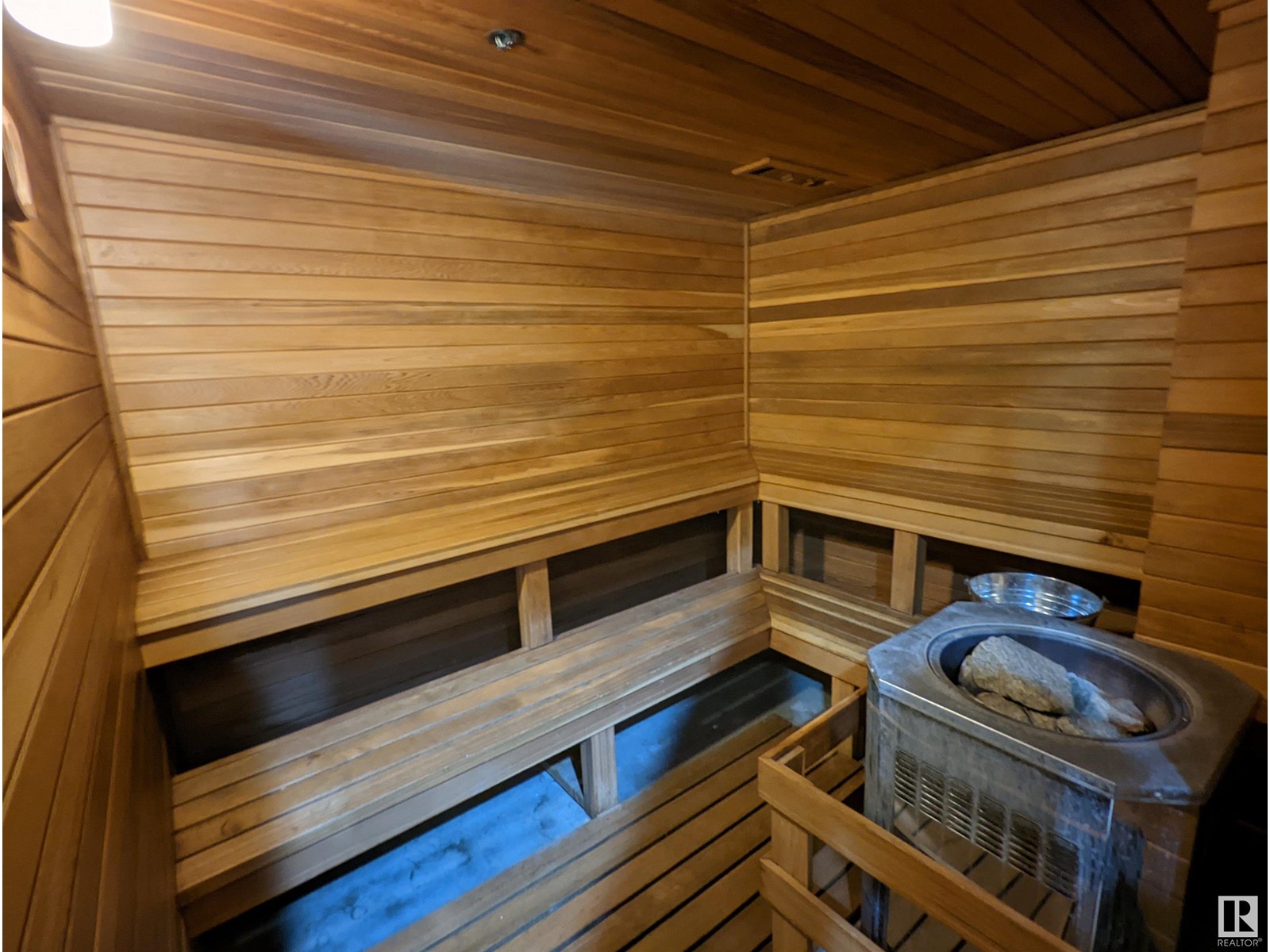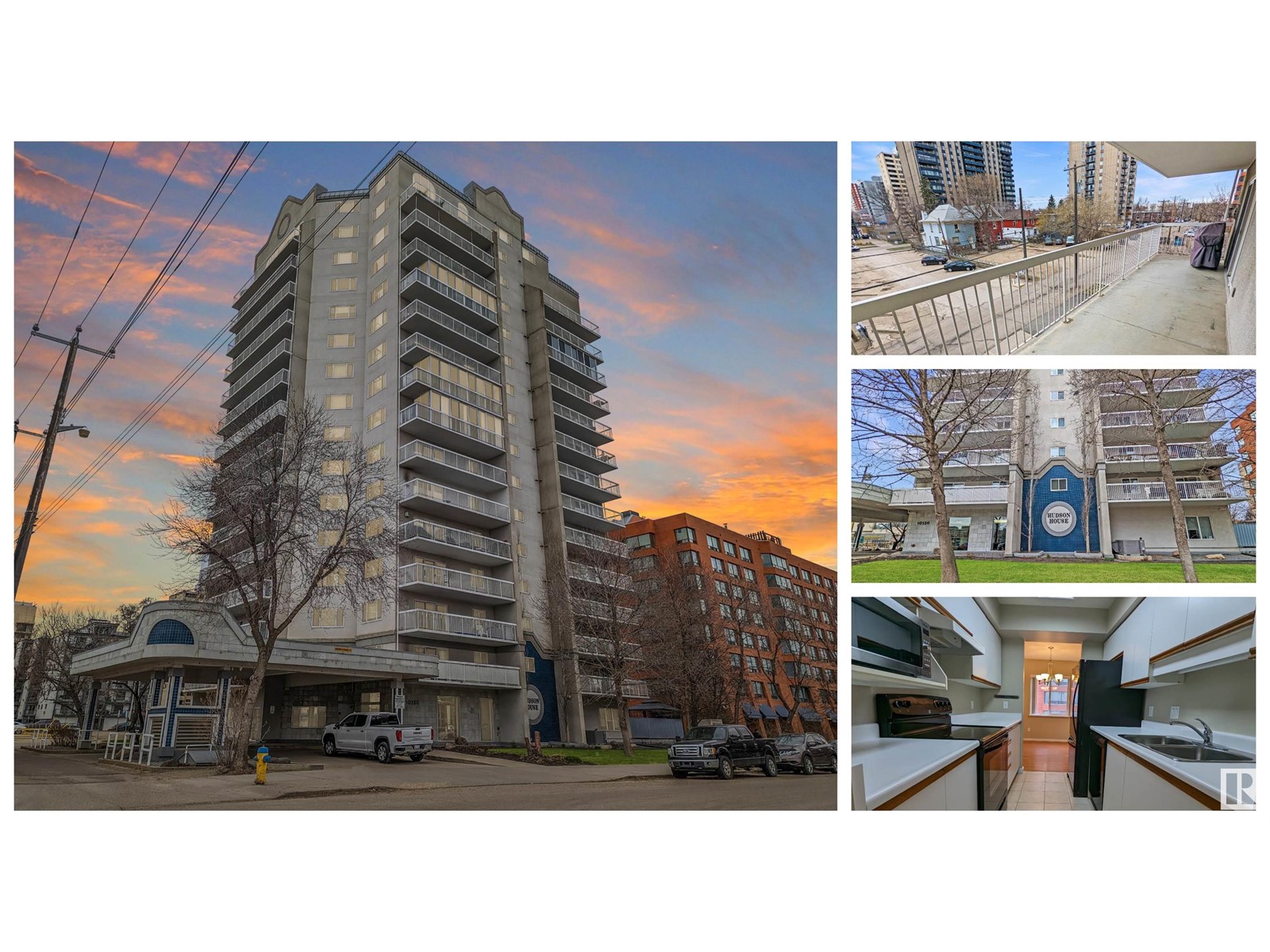#305 10130 114 St Nw Edmonton, Alberta T5K 2S6
$270,000Maintenance, Exterior Maintenance, Heat, Landscaping, Other, See Remarks, Property Management, Water
$697.85 Monthly
Maintenance, Exterior Maintenance, Heat, Landscaping, Other, See Remarks, Property Management, Water
$697.85 MonthlyDOWNTOWN / 2 BED 2 BATH / PERFECT LOCATION: Welcome to Hudson House, a prime downtown condo in the heart of Oliver, perfectly located between Grant MacEwan University and the University of Alberta. This spacious 2-bedroom, 2-bath unit spans 1,173 sq.ft., ideal for professionals or students seeking both comfort and convenience. The fully upgraded unit features air conditioning, a cozy corner gas fireplace, a Jacuzzi tub, and top-quality appliances, making it perfect for entertaining or relaxing. The large west-facing balcony offers a stunning view and includes a gas hookup for your BBQ. The primary suite boasts double closets and a four-piece ensuite, while the second bedroom has an adjacent four-piece bath with a Jacuzzi. Additional highlights include in-suite laundry, titled underground heated parking, a large exercise room with a sauna, a furnished party room with a kitchen and patio, and a reservable guest suite. (Some photos have been staged or digitally modified.) (id:57312)
Property Details
| MLS® Number | E4412438 |
| Property Type | Single Family |
| Neigbourhood | Oliver |
| AmenitiesNearBy | Golf Course, Public Transit, Shopping |
| CommunityFeatures | Public Swimming Pool |
| Features | See Remarks, Flat Site, Paved Lane, Closet Organizers, No Animal Home, No Smoking Home |
| ParkingSpaceTotal | 1 |
| ViewType | City View |
Building
| BathroomTotal | 2 |
| BedroomsTotal | 2 |
| Amenities | Vinyl Windows |
| Appliances | Dishwasher, Dryer, Freezer, Microwave, Refrigerator, Stove, Washer, Window Coverings |
| BasementType | None |
| ConstructedDate | 1992 |
| FireProtection | Sprinkler System-fire |
| FireplaceFuel | Electric |
| FireplacePresent | Yes |
| FireplaceType | Corner |
| HeatingType | Heat Pump |
| SizeInterior | 1173.2662 Sqft |
| Type | Apartment |
Parking
| Underground |
Land
| Acreage | No |
| LandAmenities | Golf Course, Public Transit, Shopping |
| SizeIrregular | 29.27 |
| SizeTotal | 29.27 M2 |
| SizeTotalText | 29.27 M2 |
Rooms
| Level | Type | Length | Width | Dimensions |
|---|---|---|---|---|
| Main Level | Living Room | 6.63 m | 4.09 m | 6.63 m x 4.09 m |
| Main Level | Dining Room | 2.62 m | 2.34 m | 2.62 m x 2.34 m |
| Main Level | Kitchen | 3.18 m | 2.24 m | 3.18 m x 2.24 m |
| Main Level | Primary Bedroom | 3.96 m | 3.15 m | 3.96 m x 3.15 m |
| Main Level | Bedroom 2 | 3.53 m | 3.5 m | 3.53 m x 3.5 m |
| Main Level | Laundry Room | 2.51 m | 1.55 m | 2.51 m x 1.55 m |
| Main Level | Other | 2.44 m | 1.47 m | 2.44 m x 1.47 m |
https://www.realtor.ca/real-estate/27607743/305-10130-114-st-nw-edmonton-oliver
Interested?
Contact us for more information
David Demian
Associate
1c-8 Columbia Ave W
Devon, Alberta T9G 1Y6































