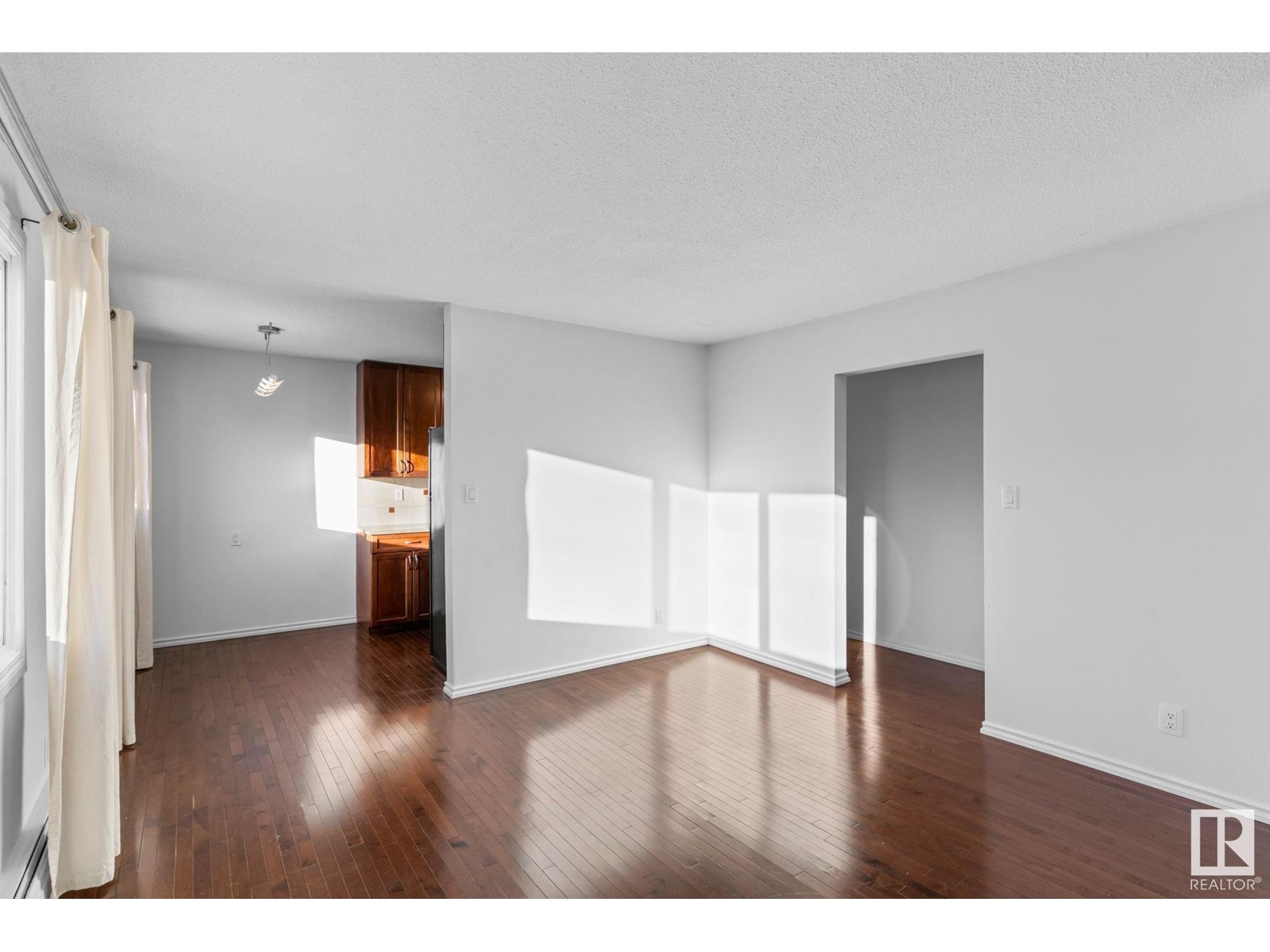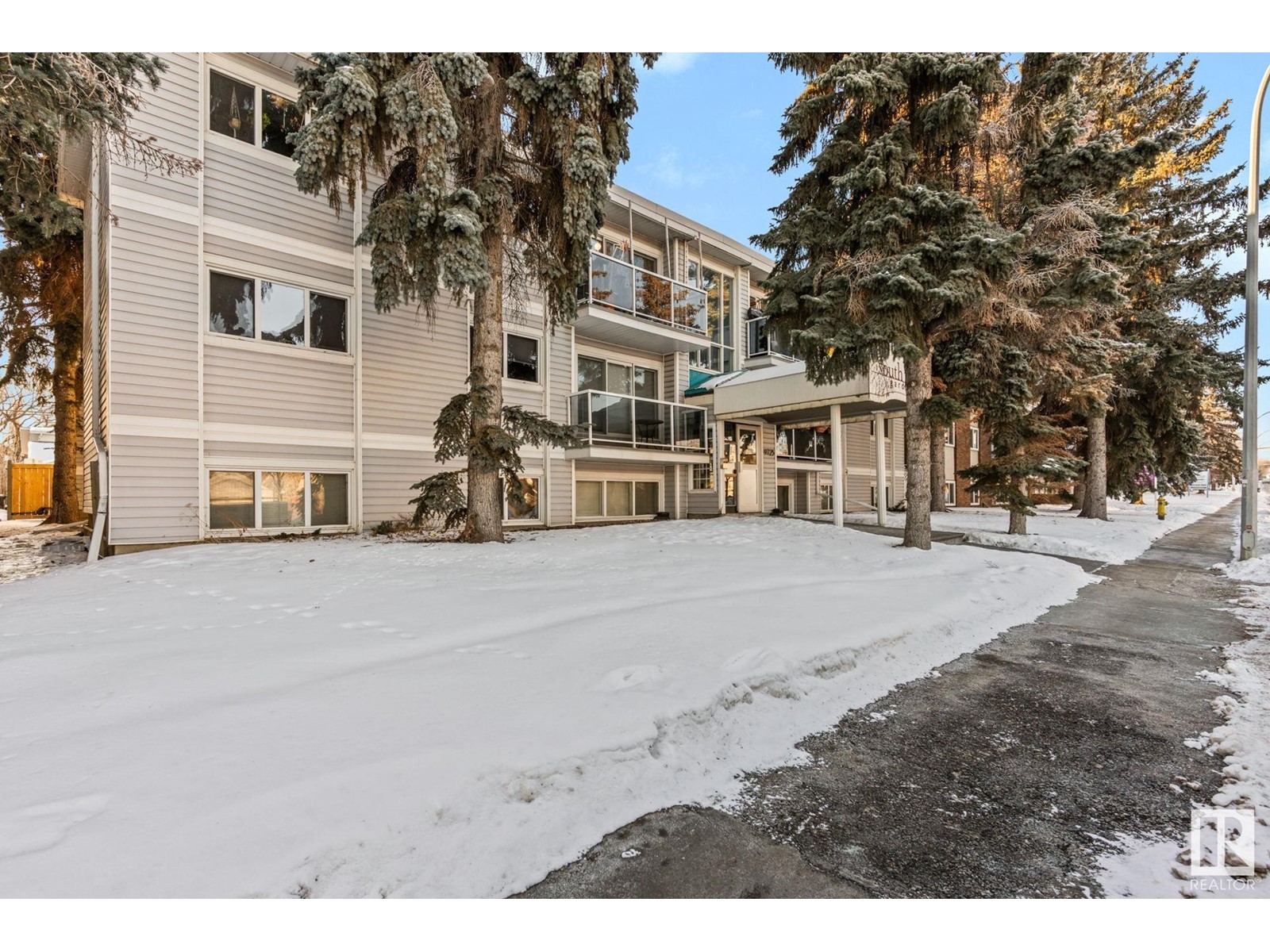#304 9725 82 Av Nw Edmonton, Alberta T6E 1Y6
$124,900Maintenance, Exterior Maintenance, Heat, Insurance, Common Area Maintenance, Other, See Remarks, Property Management, Water
$518.06 Monthly
Maintenance, Exterior Maintenance, Heat, Insurance, Common Area Maintenance, Other, See Remarks, Property Management, Water
$518.06 MonthlyExperience the epitome of urban living in this top-floor, 1 bed/1 bath condo in the Ritchie community. This residence has had a number of upgrades in the last few years including a fresh coat of paint, plush carpeting, energy-efficient windows and newer doors. The functional layout features gleaming hardwood floors, convenient in-suite laundry, and ample storage space. The updated galley kitchen seamlessly flows into the dining area, creating an inviting space for entertaining guests or enjoying intimate meals. The south-west facing living room is bright and airy, perfect for relaxation and entertaining. Convenient location offers public transit at your doorstep, providing access to the vibrant energy of Whyte Avenue, renowned for its eclectic shops, renowned restaurants, and bustling farmers markets. Commuting is a breeze with quick and convenient access to downtown, the University of Alberta, McEwan University, and NAIT. This top-floor gem presents an exceptional opportunity, don't miss out! (id:57312)
Property Details
| MLS® Number | E4417402 |
| Property Type | Single Family |
| Neigbourhood | Ritchie |
| AmenitiesNearBy | Playground, Public Transit, Schools, Shopping |
| CommunityFeatures | Public Swimming Pool |
| Features | Lane |
Building
| BathroomTotal | 1 |
| BedroomsTotal | 1 |
| Appliances | Dishwasher, Washer/dryer Combo, Microwave Range Hood Combo, Refrigerator, Stove, Window Coverings |
| BasementType | None |
| ConstructedDate | 1969 |
| HeatingType | Baseboard Heaters |
| SizeInterior | 636.5777 Sqft |
| Type | Apartment |
Parking
| Stall |
Land
| Acreage | No |
| LandAmenities | Playground, Public Transit, Schools, Shopping |
| SizeIrregular | 63.85 |
| SizeTotal | 63.85 M2 |
| SizeTotalText | 63.85 M2 |
Rooms
| Level | Type | Length | Width | Dimensions |
|---|---|---|---|---|
| Main Level | Living Room | 3.83 m | 4.57 m | 3.83 m x 4.57 m |
| Main Level | Dining Room | 1.72 m | 2.41 m | 1.72 m x 2.41 m |
| Main Level | Kitchen | 2.11 m | 2.33 m | 2.11 m x 2.33 m |
| Main Level | Primary Bedroom | 3.28 m | 3.53 m | 3.28 m x 3.53 m |
https://www.realtor.ca/real-estate/27782182/304-9725-82-av-nw-edmonton-ritchie
Interested?
Contact us for more information
Adam J. Benke
Associate
3400-10180 101 St Nw
Edmonton, Alberta T5J 3S4





















