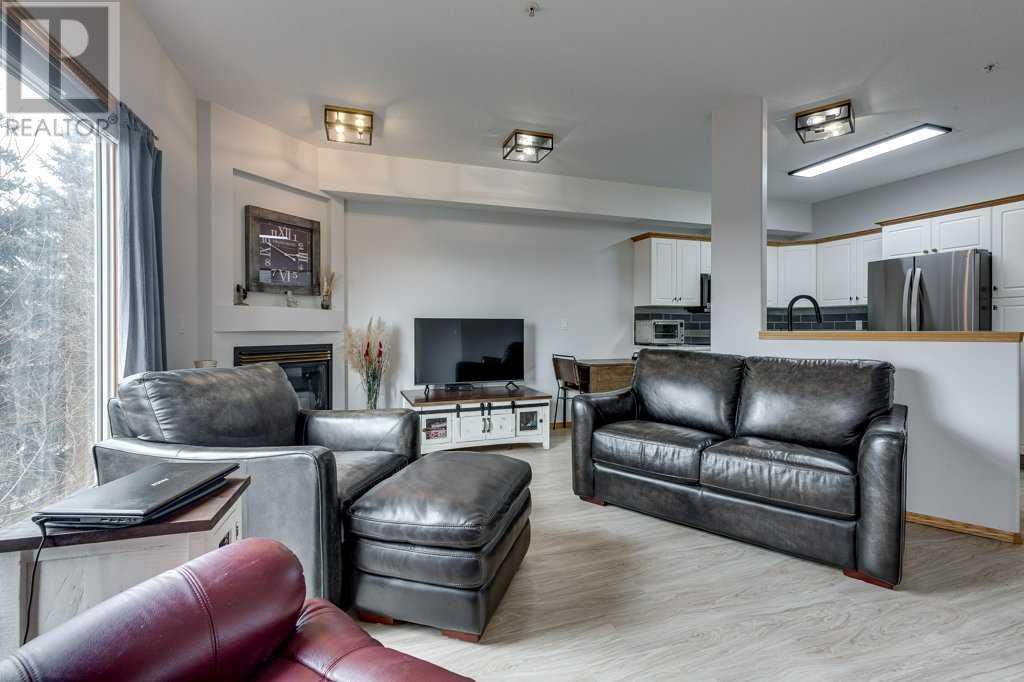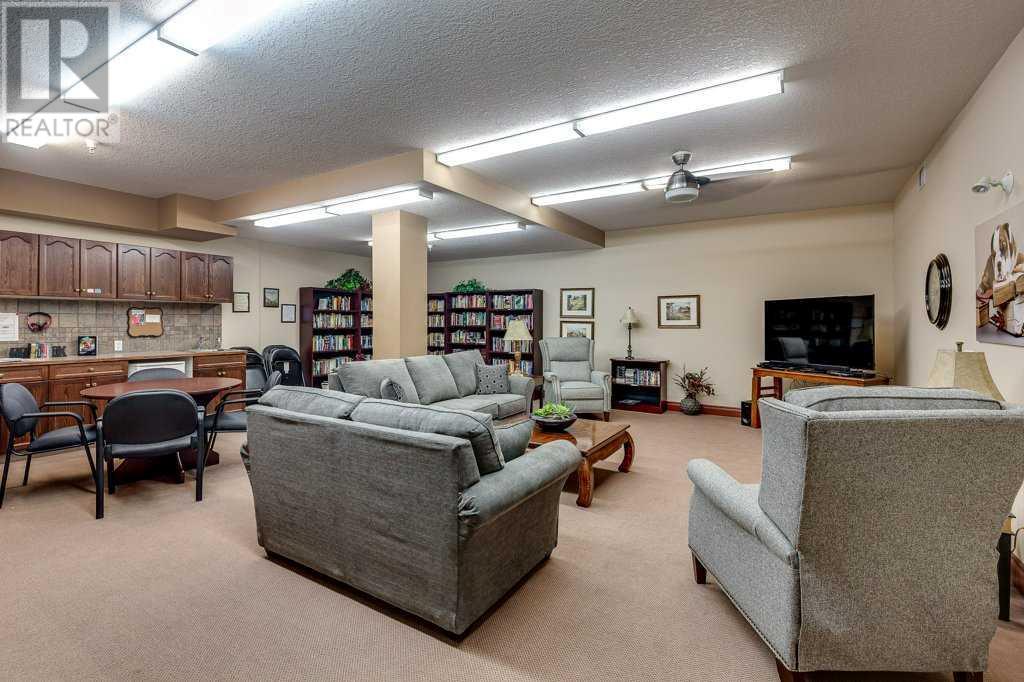304, 5300 48 Street Red Deer, Alberta T4N 7C5
$249,000Maintenance, Condominium Amenities, Cable TV, Caretaker, Common Area Maintenance, Electricity, Heat, Ground Maintenance, Parking, Reserve Fund Contributions
$490.71 Monthly
Maintenance, Condominium Amenities, Cable TV, Caretaker, Common Area Maintenance, Electricity, Heat, Ground Maintenance, Parking, Reserve Fund Contributions
$490.71 MonthlyWelcome to this beautiful, renovated condo in the sought after building of Sierras of Heritage Village. Walk into the nice sized entrance and onto the kitchen that has plenty of cabinets and counter space, which is open to the living room, making this a great space to entertain your friends or spend time with family. The primary bedroom is a great size and allows for a king bed with plenty of closet space. Off the living area - there is a covered private deck. The condo has been recently renovated and offers a beautiful vinyl plank floor throughout, new counter tops, updated plumbing fixtures, appliances, all blinds and window coverings. The condo offers an abundance of large windows throughout the home that lets the natural light soar through making it a bright and sunny space. This building is designed for active adult living, it is a 55+ building and offers an abundance of amenities including a games room, community center with a full kitchen, library, workshop, fitness center, crafts room and a pool with a hot tub. There are several extras and upgrades including , A/C, natural gas to the deck, garburator, an underground titled parking stall and storage unit. No pets allowed. Underground parking is titled. (id:57312)
Property Details
| MLS® Number | A2188002 |
| Property Type | Single Family |
| Community Name | Downtown Red Deer |
| AmenitiesNearBy | Shopping |
| CommunityFeatures | Pets Not Allowed |
| Features | Parking |
| ParkingSpaceTotal | 1 |
| Plan | 0223651 |
| Structure | Deck |
Building
| BathroomTotal | 1 |
| BedroomsAboveGround | 1 |
| BedroomsTotal | 1 |
| Amenities | Exercise Centre, Swimming, Recreation Centre |
| ConstructedDate | 2002 |
| ConstructionStyleAttachment | Attached |
| CoolingType | Central Air Conditioning |
| FireplacePresent | Yes |
| FireplaceTotal | 1 |
| FlooringType | Vinyl |
| StoriesTotal | 4 |
| SizeInterior | 749 Sqft |
| TotalFinishedArea | 749 Sqft |
| Type | Apartment |
Parking
| Underground |
Land
| Acreage | No |
| LandAmenities | Shopping |
| SizeIrregular | 775.00 |
| SizeTotal | 775 Sqft|0-4,050 Sqft |
| SizeTotalText | 775 Sqft|0-4,050 Sqft |
| ZoningDescription | Dc(6) |
Rooms
| Level | Type | Length | Width | Dimensions |
|---|---|---|---|---|
| Main Level | Living Room | 18.50 Ft x 14.50 Ft | ||
| Main Level | Kitchen | 10.50 Ft x 9.84 Ft | ||
| Main Level | Bedroom | 12.43 Ft x 13.16 Ft | ||
| Main Level | Laundry Room | 5.91 Ft x 7.19 Ft | ||
| Main Level | Foyer | 6.07 Ft x 11.09 Ft | ||
| Main Level | 4pc Bathroom | 13.00 Ft x 5.09 Ft |
https://www.realtor.ca/real-estate/27807078/304-5300-48-street-red-deer-downtown-red-deer
Interested?
Contact us for more information
Donna Empringham
Associate
6, 3608 - 50 Avenue
Red Deer, Alberta T4N 3Y6

















































