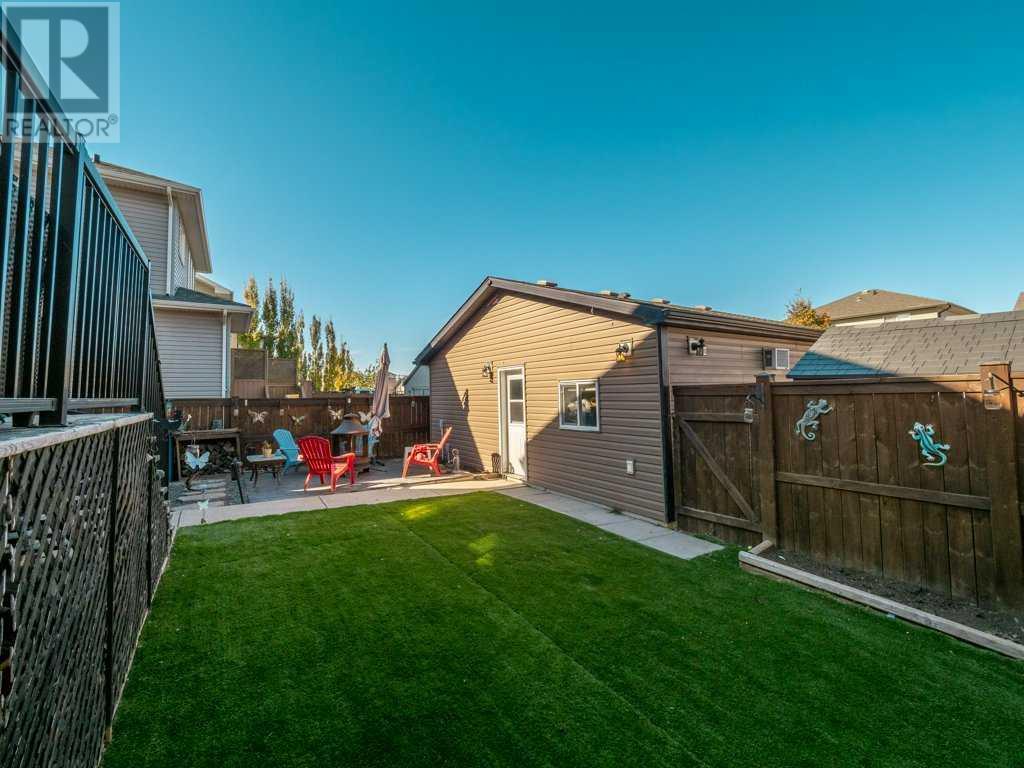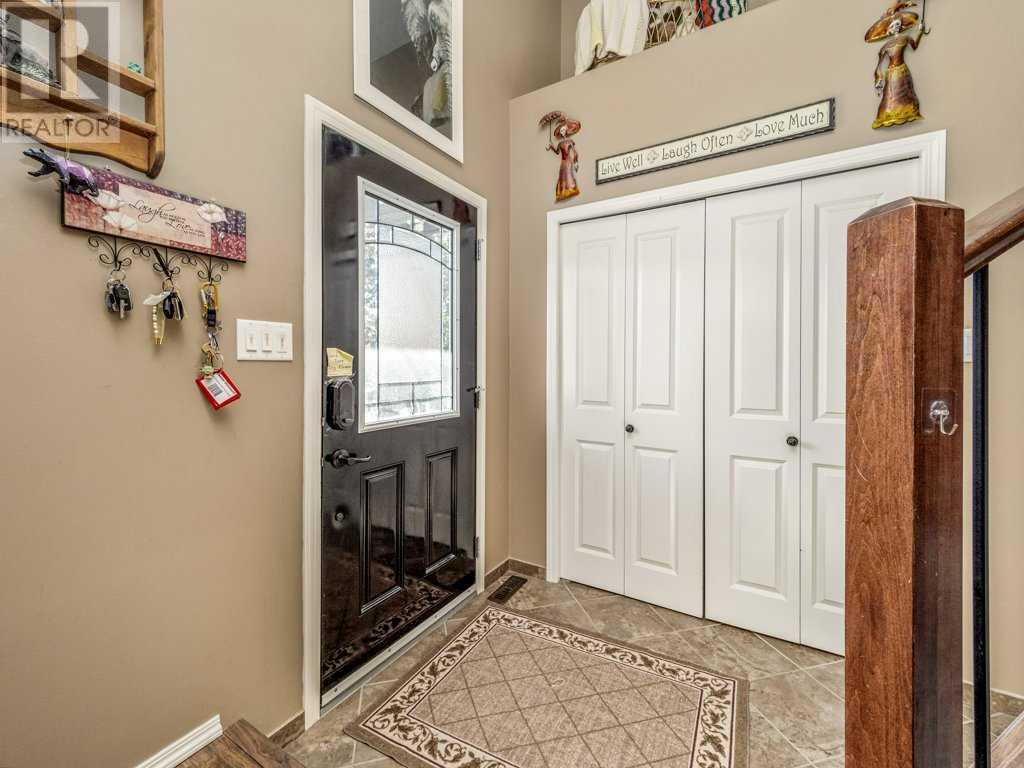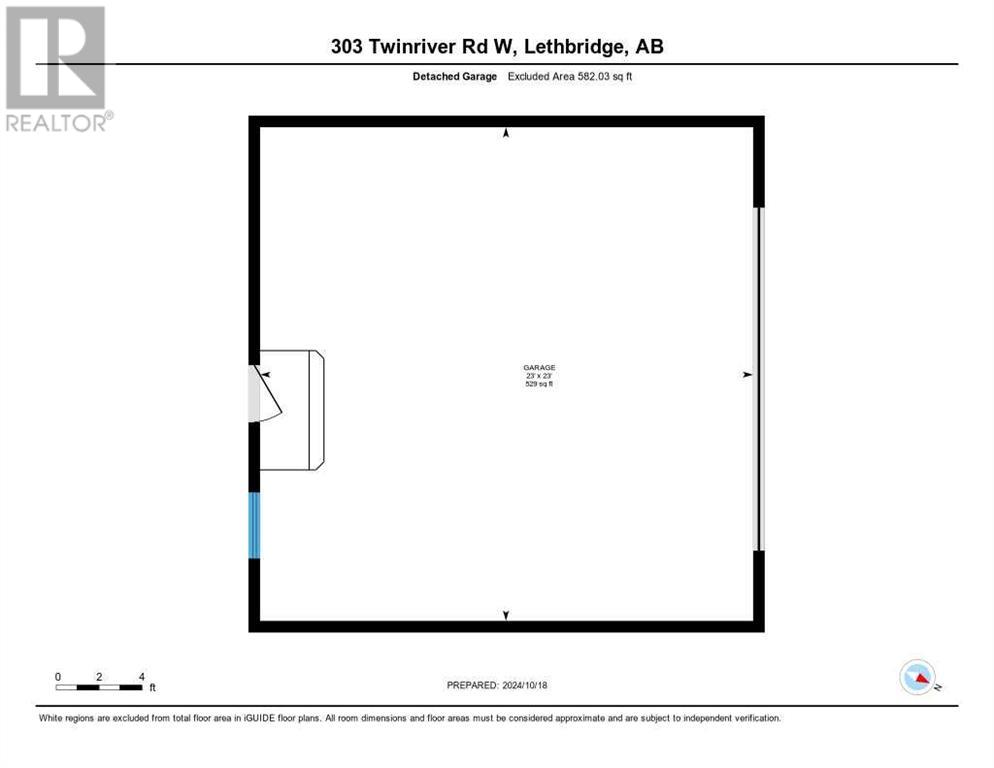303 Twinriver Road W Lethbridge, Alberta T1J 5B9
$512,500
This open-concept home features a bright living, dining, and kitchen area with deck access. Upstairs, you'll find two bedrooms, a full bath, and a master suite with a 3-piece ensuite and walk-in closet. The walk-out lower level offers a spacious family room with a corner fireplace, laundry, a fourth bedroom, and full bath. A den, rec room and a mechanical room with hot water on demand are located on the fourth level. Outside, enjoy a fully finished detached garage with a gas heater and wall A/C, plus a fenced, low-maintenance yard with artificial turf, custom gemstone lighting, and a relaxing hot tub. Just steps from Copperwood Elementary and close to The Crossings' amenities. Move-in ready! (id:57312)
Property Details
| MLS® Number | A2173924 |
| Property Type | Single Family |
| Neigbourhood | Copperwood |
| Community Name | Copperwood |
| AmenitiesNearBy | Schools, Shopping |
| Features | Back Lane, Closet Organizers |
| ParkingSpaceTotal | 3 |
| Plan | 1013011 |
| Structure | Shed, Deck |
Building
| BathroomTotal | 3 |
| BedroomsAboveGround | 3 |
| BedroomsBelowGround | 2 |
| BedroomsTotal | 5 |
| Appliances | Washer, Refrigerator, Dishwasher, Stove, Dryer, Microwave Range Hood Combo, Window Coverings |
| ArchitecturalStyle | 4 Level |
| BasementDevelopment | Finished |
| BasementFeatures | Walk Out |
| BasementType | Full (finished) |
| ConstructedDate | 2011 |
| ConstructionMaterial | Poured Concrete, Wood Frame |
| ConstructionStyleAttachment | Detached |
| CoolingType | Central Air Conditioning |
| ExteriorFinish | Concrete, Stone, Vinyl Siding |
| FireplacePresent | Yes |
| FireplaceTotal | 1 |
| FlooringType | Carpeted, Laminate, Vinyl Plank |
| FoundationType | Poured Concrete |
| HeatingType | Forced Air |
| SizeInterior | 1839 Sqft |
| TotalFinishedArea | 1839 Sqft |
| Type | House |
Parking
| Detached Garage | 2 |
| Garage | |
| Heated Garage |
Land
| Acreage | No |
| FenceType | Fence |
| LandAmenities | Schools, Shopping |
| LandscapeFeatures | Landscaped |
| SizeDepth | 34.14 M |
| SizeFrontage | 12.19 M |
| SizeIrregular | 4625.00 |
| SizeTotal | 4625 Sqft|4,051 - 7,250 Sqft |
| SizeTotalText | 4625 Sqft|4,051 - 7,250 Sqft |
| ZoningDescription | R-cl |
Rooms
| Level | Type | Length | Width | Dimensions |
|---|---|---|---|---|
| Basement | Bedroom | 8.08 Ft x 13.83 Ft | ||
| Lower Level | 4pc Bathroom | Measurements not available | ||
| Lower Level | Bedroom | 10.25 Ft x 11.83 Ft | ||
| Upper Level | 3pc Bathroom | Measurements not available | ||
| Upper Level | 4pc Bathroom | Measurements not available | ||
| Upper Level | Bedroom | 8.83 Ft x 12.83 Ft | ||
| Upper Level | Bedroom | 8.92 Ft x 11.58 Ft | ||
| Upper Level | Primary Bedroom | 12.33 Ft x 15.00 Ft |
https://www.realtor.ca/real-estate/27556563/303-twinriver-road-w-lethbridge-copperwood
Interested?
Contact us for more information
Jaimie Slingerland
Associate
469 - 40 Street South
Lethbridge, Alberta T1J 4M1





























