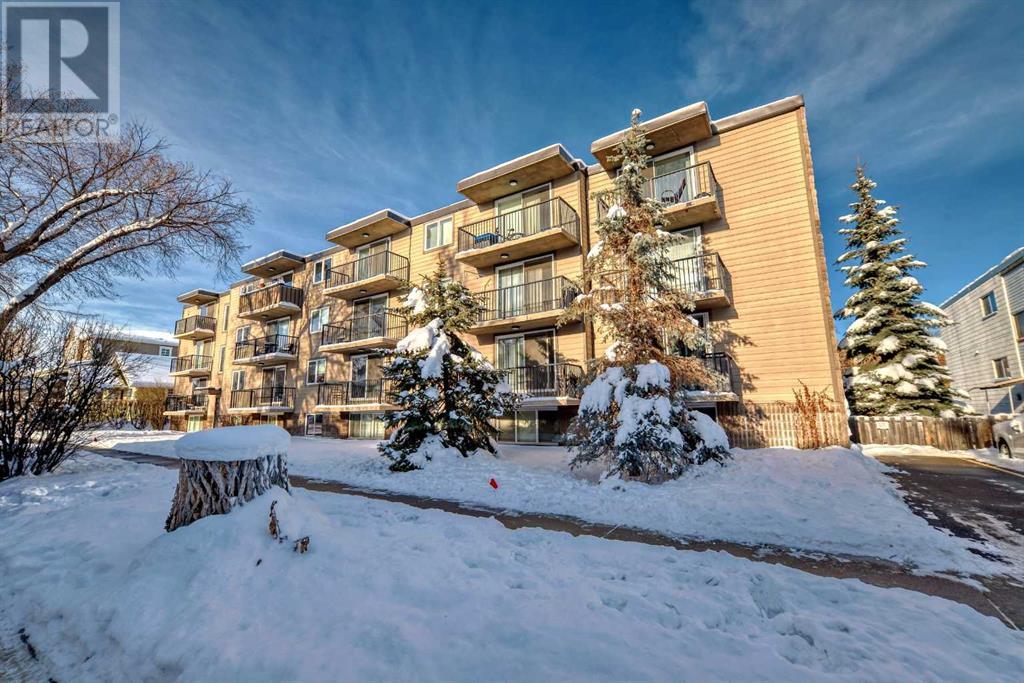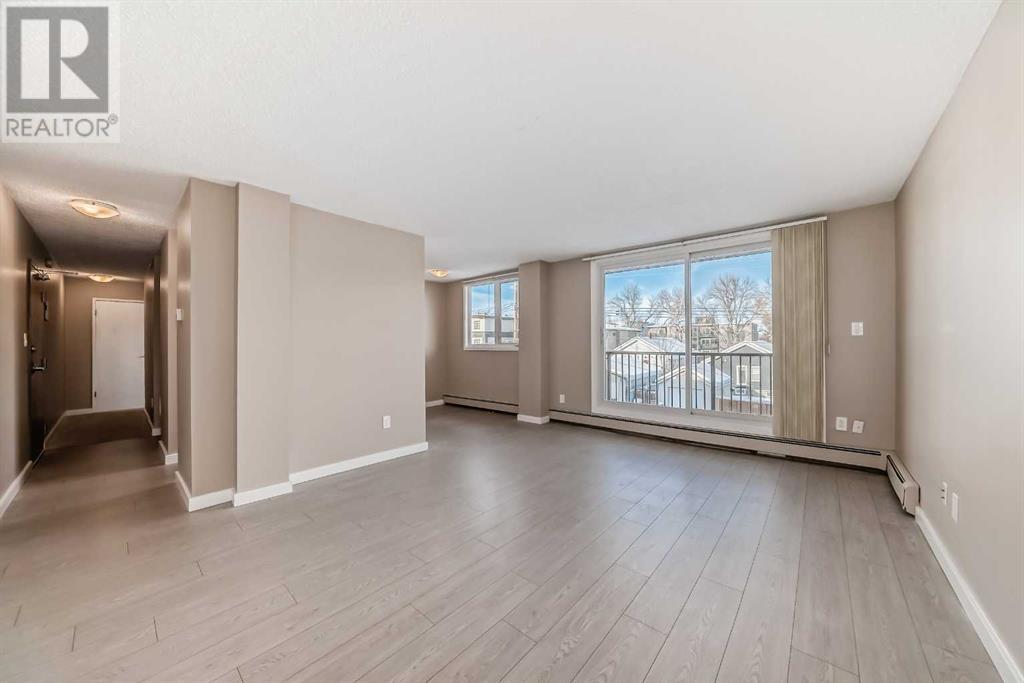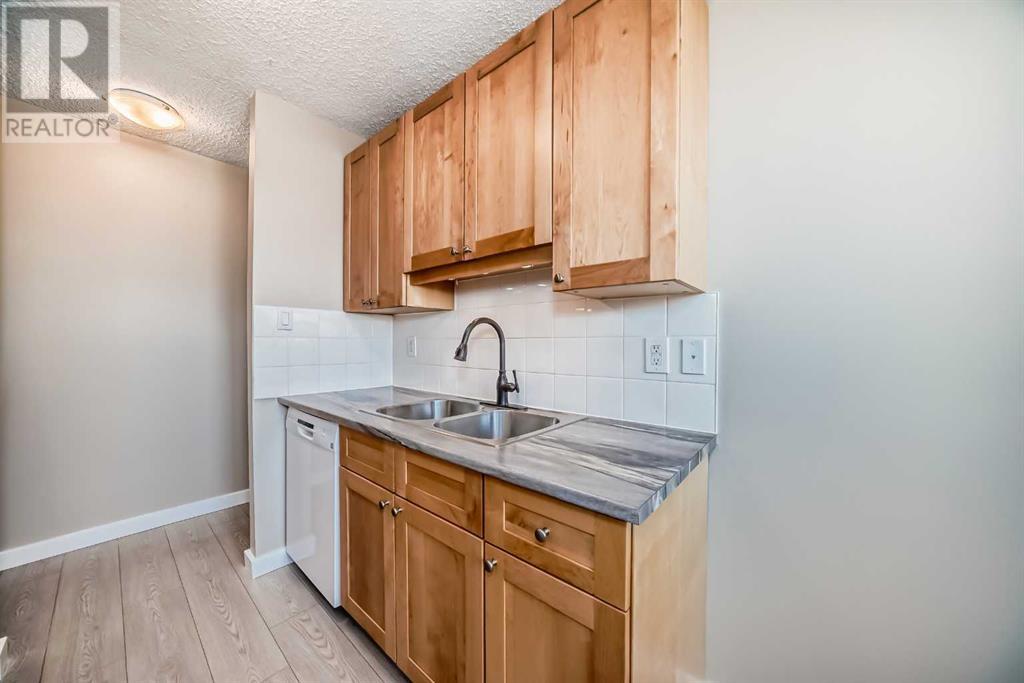303, 310 4 Avenue Ne Calgary, Alberta T2E 0J3
$289,900Maintenance, Heat, Insurance, Ground Maintenance, Property Management, Reserve Fund Contributions, Sewer, Water
$599.11 Monthly
Maintenance, Heat, Insurance, Ground Maintenance, Property Management, Reserve Fund Contributions, Sewer, Water
$599.11 MonthlyWelcome to Crescent View! Built in 1976, this cozy apartment style condo boasts 2 bedrooms, 1 bathroom, and 788.3 square feet of meticulously designed living space. With many upgrades including an updated kitchen and flooring throughout, this condo is move in ready. Located just North of downtown in the sought-after community of Crescent Heights, you are only moments away from all the city has to offer including parks, schools, walking/bike paths, shopping, and dining. Don’t miss this opportunity to make this condo your own. Schedule a private viewing today and see all that this wonderful unit has to offer! (id:57312)
Property Details
| MLS® Number | A2182254 |
| Property Type | Single Family |
| Neigbourhood | Chaparral |
| Community Name | Crescent Heights |
| AmenitiesNearBy | Park, Playground, Recreation Nearby, Schools, Shopping |
| CommunityFeatures | Pets Allowed With Restrictions |
| Features | Pvc Window, No Animal Home, No Smoking Home, Parking |
| ParkingSpaceTotal | 1 |
| Plan | 0812403 |
Building
| BathroomTotal | 1 |
| BedroomsAboveGround | 2 |
| BedroomsTotal | 2 |
| Appliances | Refrigerator, Dishwasher, Range, Window Coverings, Washer & Dryer |
| ArchitecturalStyle | Low Rise |
| ConstructedDate | 1976 |
| ConstructionMaterial | Poured Concrete |
| ConstructionStyleAttachment | Attached |
| CoolingType | None |
| ExteriorFinish | Concrete |
| FlooringType | Carpeted, Ceramic Tile, Vinyl Plank |
| HeatingType | Baseboard Heaters |
| StoriesTotal | 4 |
| SizeInterior | 788.3 Sqft |
| TotalFinishedArea | 788.3 Sqft |
| Type | Apartment |
Land
| Acreage | No |
| LandAmenities | Park, Playground, Recreation Nearby, Schools, Shopping |
| SizeTotalText | Unknown |
| ZoningDescription | M-cg |
Rooms
| Level | Type | Length | Width | Dimensions |
|---|---|---|---|---|
| Main Level | Primary Bedroom | 14.50 Ft x 10.92 Ft | ||
| Main Level | Bedroom | 11.08 Ft x 10.00 Ft | ||
| Main Level | 4pc Bathroom | 7.83 Ft x 4.92 Ft | ||
| Main Level | Storage | 5.33 Ft x 2.17 Ft | ||
| Main Level | Laundry Room | 2.83 Ft x 2.33 Ft | ||
| Main Level | Other | 4.25 Ft x 3.08 Ft | ||
| Main Level | Kitchen | 6.25 Ft x 7.33 Ft | ||
| Main Level | Dining Room | 7.08 Ft x 7.75 Ft | ||
| Main Level | Living Room | 16.67 Ft x 13.08 Ft | ||
| Main Level | Other | 10.50 Ft x 3.58 Ft |
https://www.realtor.ca/real-estate/27713837/303-310-4-avenue-ne-calgary-crescent-heights
Interested?
Contact us for more information
Ryan M R Robertson
Associate
3109 5 St Nw
Calgary, Alberta T2M 3E1



























