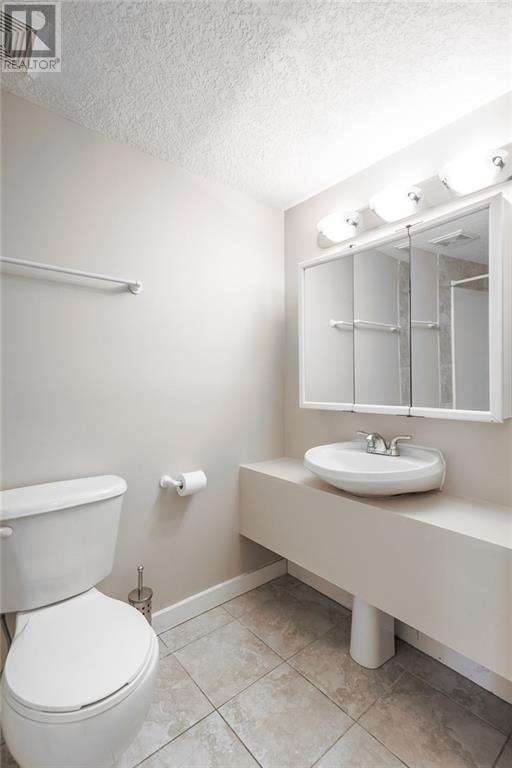303, 1826 11 Avenue Sw Calgary, Alberta T3C 0N6
1 Bedroom
1 Bathroom
605 sqft
None
Baseboard Heaters
$199,900Maintenance, Common Area Maintenance, Heat, Insurance, Reserve Fund Contributions, Sewer, Water
$472.21 Monthly
Maintenance, Common Area Maintenance, Heat, Insurance, Reserve Fund Contributions, Sewer, Water
$472.21 MonthlyWelcome to this well-kept starter home or investment property, updated apartment in prestige community of Sunalta. It features carpet in the bedroom, hardwood and tiles in living room and washroom, granite in the kitchen, updated cabinet, newer windows and sliding door. Walking distance to LRT station, school, playground, shopping, and public transits. Condo fees includes heat and water. Show today before it is gone! (id:57312)
Property Details
| MLS® Number | A2183430 |
| Property Type | Single Family |
| Neigbourhood | Connaught |
| Community Name | Sunalta |
| AmenitiesNearBy | Playground |
| Features | Back Lane, No Animal Home, No Smoking Home, Level, Parking |
| ParkingSpaceTotal | 1 |
| Plan | 9610243 |
Building
| BathroomTotal | 1 |
| BedroomsAboveGround | 1 |
| BedroomsTotal | 1 |
| Appliances | Refrigerator, Stove, Hood Fan, Window Coverings |
| ConstructedDate | 1980 |
| ConstructionMaterial | Wood Frame |
| ConstructionStyleAttachment | Attached |
| CoolingType | None |
| ExteriorFinish | Brick, Stucco |
| FlooringType | Carpeted, Ceramic Tile, Hardwood |
| HeatingFuel | Natural Gas |
| HeatingType | Baseboard Heaters |
| StoriesTotal | 3 |
| SizeInterior | 605 Sqft |
| TotalFinishedArea | 605 Sqft |
| Type | Apartment |
Land
| Acreage | No |
| LandAmenities | Playground |
| SizeIrregular | 0.00 |
| SizeTotal | 0.00|0-4,050 Sqft |
| SizeTotalText | 0.00|0-4,050 Sqft |
| ZoningDescription | M-h1 |
Rooms
| Level | Type | Length | Width | Dimensions |
|---|---|---|---|---|
| Third Level | 4pc Bathroom | Measurements not available | ||
| Main Level | Primary Bedroom | 2.95 M x 3.53 M | ||
| Main Level | Kitchen | 4.34 M x 2.18 M | ||
| Main Level | Living Room | 4.75 M x 3.23 M | ||
| Main Level | Den | 2.95 M x .89 M |
https://www.realtor.ca/real-estate/27741805/303-1826-11-avenue-sw-calgary-sunalta
Interested?
Contact us for more information
Mark Wang
Broker of Record
Homecare Realty Ltd.
Suite 214, 222-16 Ave Ne
Calgary, Alberta T2E 1J8
Suite 214, 222-16 Ave Ne
Calgary, Alberta T2E 1J8















