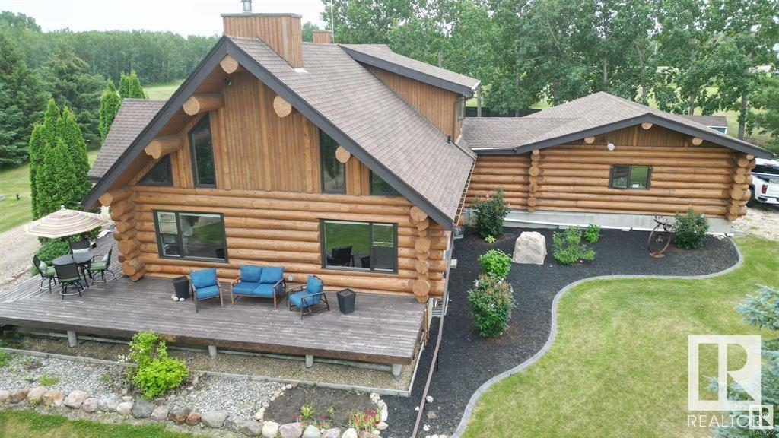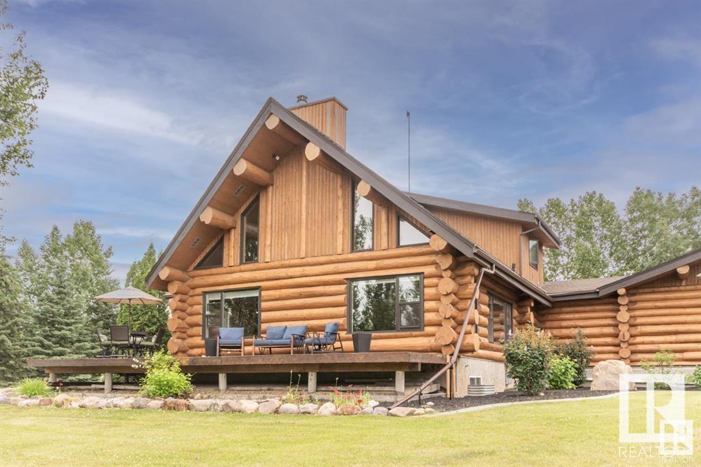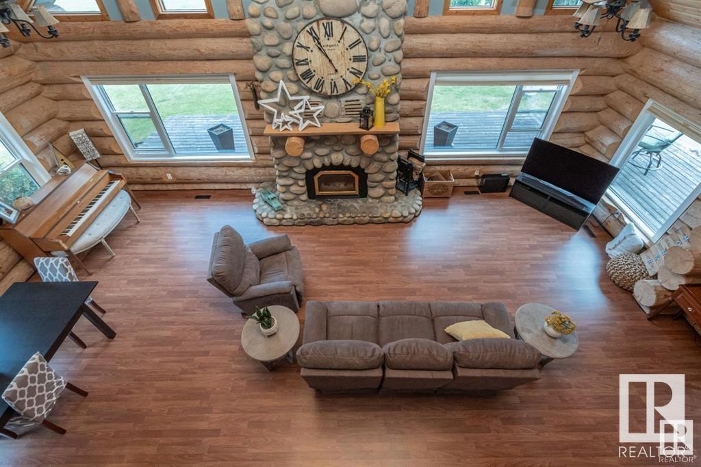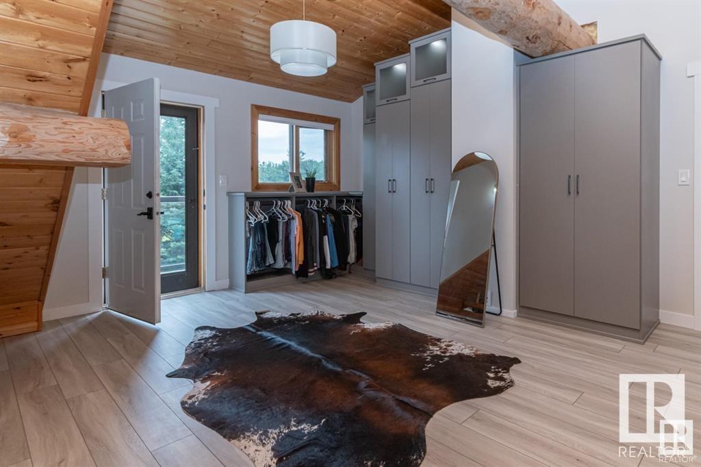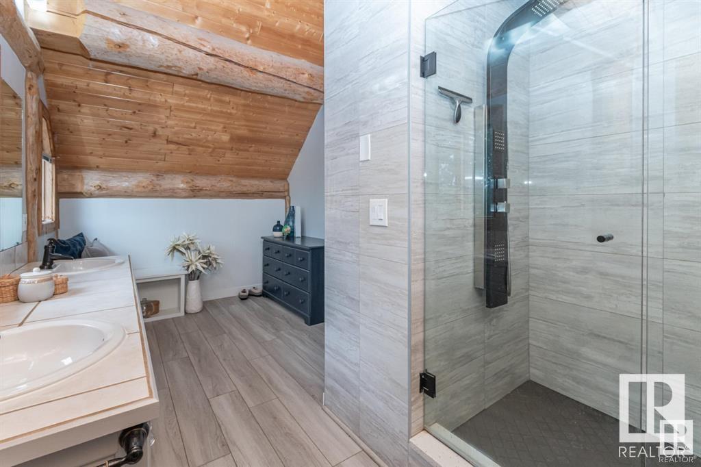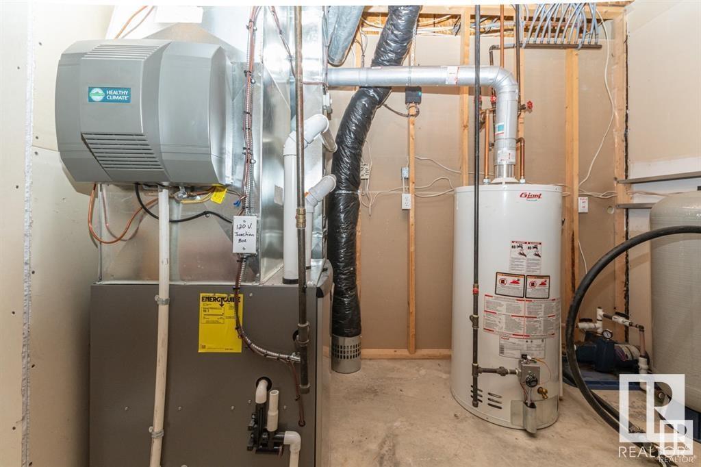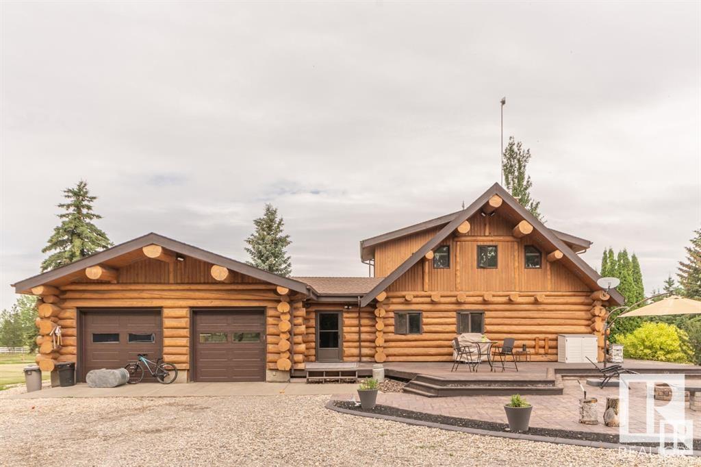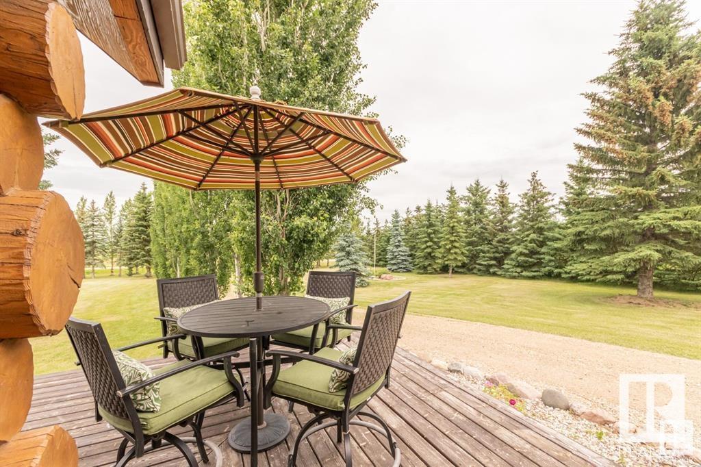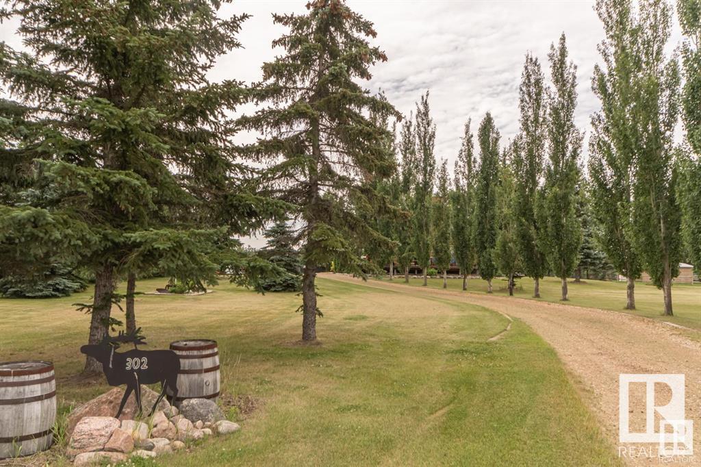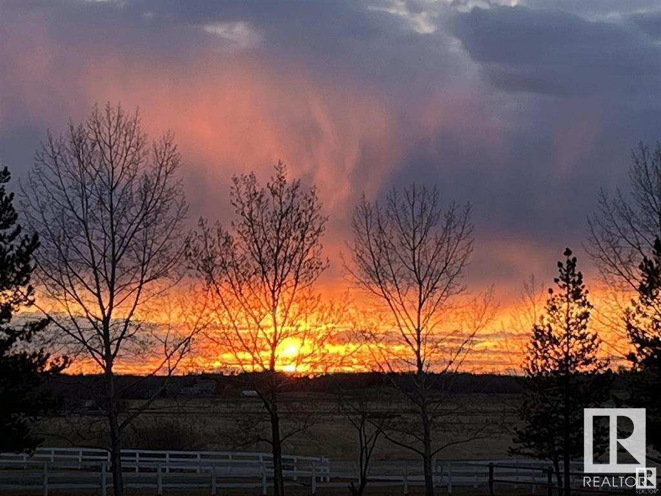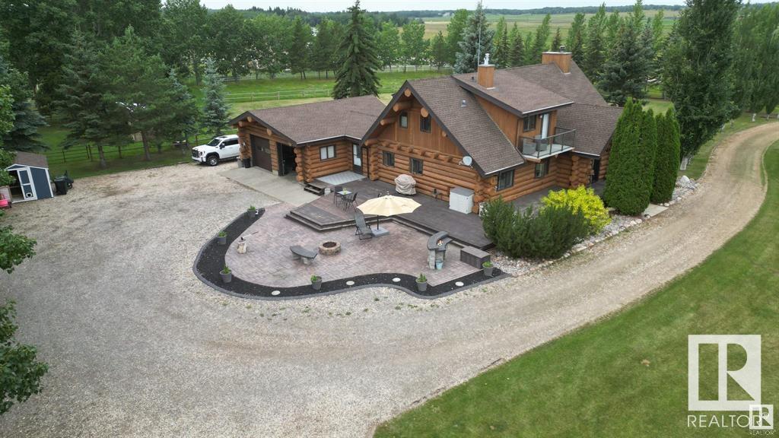#302 52249 Rge Road 222 Rural Strathcona County, Alberta T8C 1J2
$860,000
This home is beckoning your call to start an oasis of acreage life!! Facing over 50 acres of crown land, this beautiful and exceptionally well maintained 3.06 acre log home is an acreage owners dream. The long list of important upgrades shows pride in ownership everywhere. On the main floor new laminate flooring leads you past 2 bedrooms and a 4 pc bath or into a warm kitchen space with granite c/t and white cabinetry. From here, enjoy the cozy dining and living area with panoramic views spanning the entire NW facing property with the focal point being a remarkable 2 story field stone fireplace. The Master BR loft walks out to a private east facing balcony, has custom Calif. closets and a fully renod 4 pc bath. The fully finished basement includes a separate gym, games area, 3 pc bathroom and potential for a 4th bedroom. Storage galore! Plus a gas fireplace to enjoy. Garage is insulated & Heated with bonus h/c water taps. Extra Bonuses are the horse shelter & corral, dog run & chickens coop. (id:57312)
Property Details
| MLS® Number | E4410940 |
| Property Type | Single Family |
| Neigbourhood | Dasmarinas Estates |
| AmenitiesNearBy | Schools, Shopping |
| Features | Private Setting, Flat Site, Park/reserve, No Smoking Home |
| Structure | Deck, Dog Run - Fenced In |
Building
| BathroomTotal | 3 |
| BedroomsTotal | 3 |
| Amenities | Ceiling - 10ft |
| Appliances | Dishwasher, Dryer, Garage Door Opener Remote(s), Garage Door Opener, Hood Fan, Refrigerator, Storage Shed, Gas Stove(s), Washer, Window Coverings |
| BasementDevelopment | Finished |
| BasementType | Full (finished) |
| ConstructedDate | 1993 |
| ConstructionStyleAttachment | Detached |
| FireplaceFuel | Wood |
| FireplacePresent | Yes |
| FireplaceType | Unknown |
| HeatingType | Forced Air |
| StoriesTotal | 2 |
| SizeInterior | 2350.838 Sqft |
| Type | House |
Parking
| Attached Garage | |
| Oversize |
Land
| Acreage | Yes |
| LandAmenities | Schools, Shopping |
| SizeIrregular | 3.06 |
| SizeTotal | 3.06 Ac |
| SizeTotalText | 3.06 Ac |
Rooms
| Level | Type | Length | Width | Dimensions |
|---|---|---|---|---|
| Basement | Family Room | Measurements not available | ||
| Main Level | Living Room | Measurements not available | ||
| Main Level | Dining Room | Measurements not available | ||
| Main Level | Kitchen | Measurements not available | ||
| Main Level | Bedroom 2 | Measurements not available | ||
| Main Level | Bedroom 3 | Measurements not available | ||
| Upper Level | Primary Bedroom | Measurements not available |
Interested?
Contact us for more information
Tom A. Fleming
Associate
510- 800 Broadmoor Blvd
Sherwood Park, Alberta T8A 4Y6
Trent A. Fleming
Associate
510- 800 Broadmoor Blvd
Sherwood Park, Alberta T8A 4Y6
