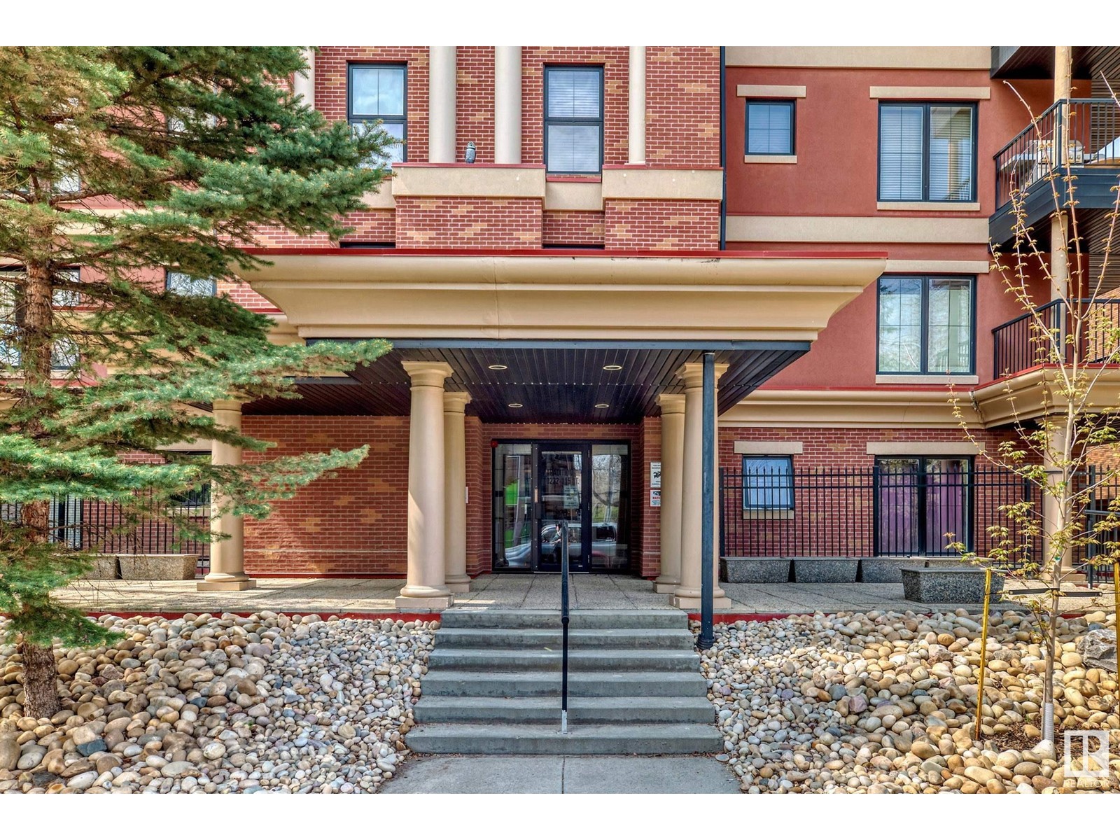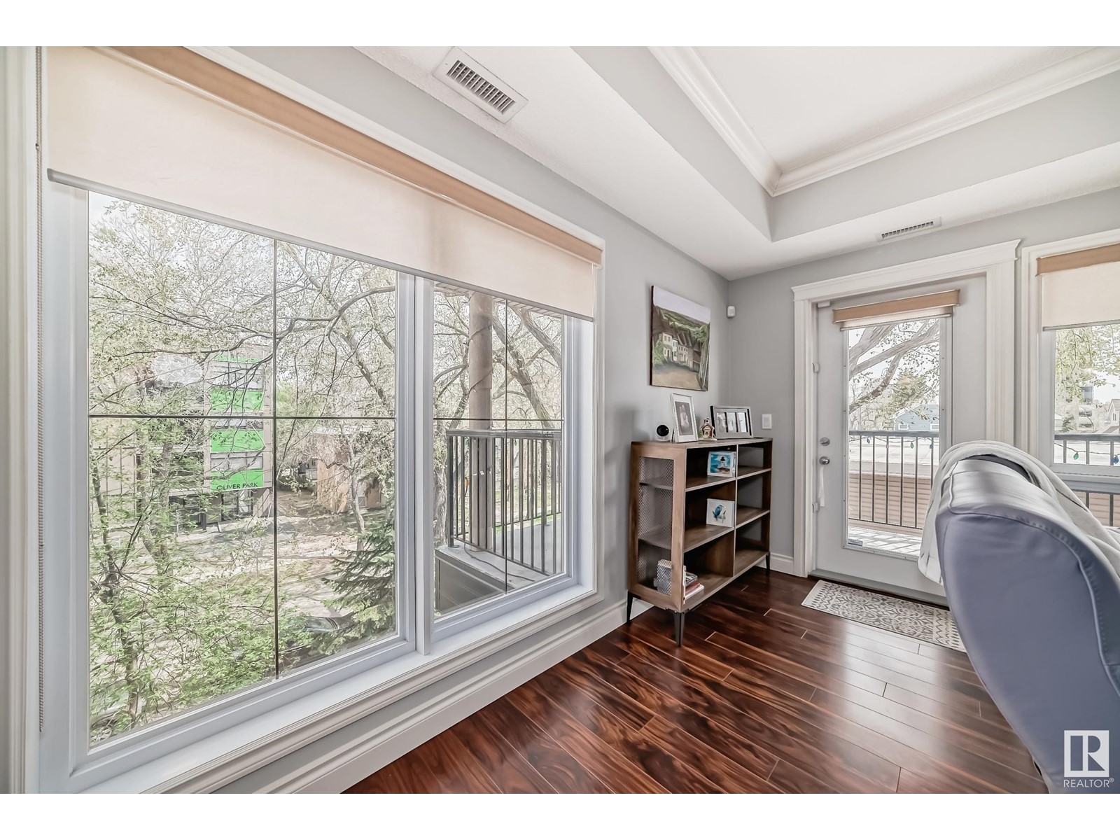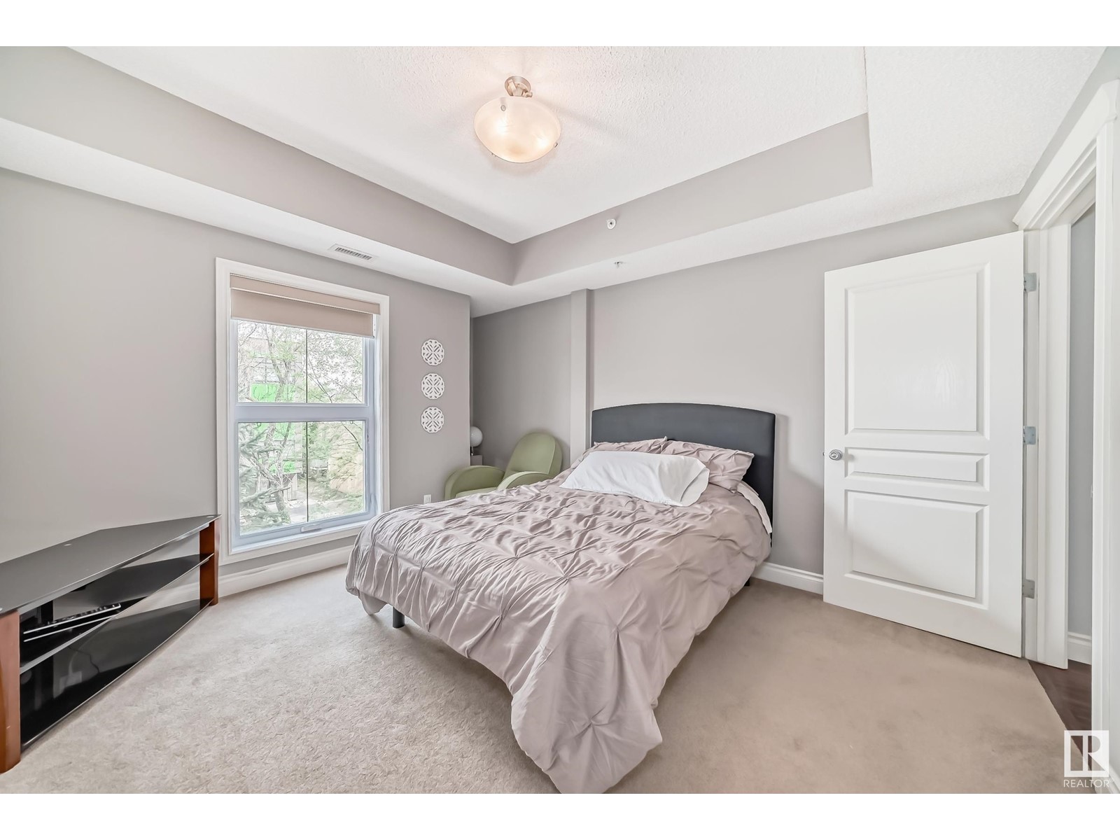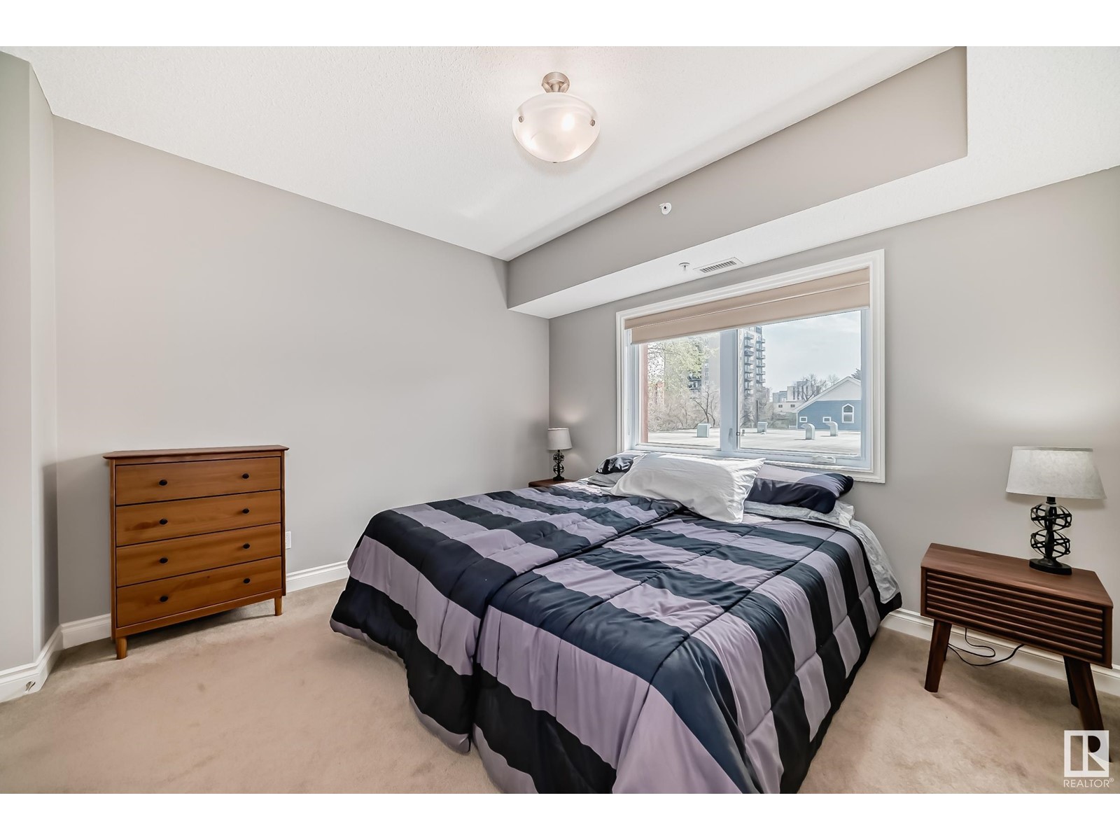#302 10232 115 St Nw Edmonton, Alberta T5K 1T7
$369,900Maintenance, Exterior Maintenance, Heat, Insurance, Common Area Maintenance, Landscaping, Other, See Remarks, Property Management, Water
$989.30 Monthly
Maintenance, Exterior Maintenance, Heat, Insurance, Common Area Maintenance, Landscaping, Other, See Remarks, Property Management, Water
$989.30 MonthlyQuality concreate building in the heart of Edmonton, across from a splashpark, situated between river valley trails and Brewery District. Walking distance to future Valley Line LRT station “The Yards” on 116 St and 104 Ave. Unit features beautiful gleaming engineered hardwood floors. Kitchen as a peninsula breakfast bar. This corner unit faces SE, so it has plenty of sunlight. Being 3rd floor has great views and privacy looking over the top of the neighboring building. 2 bedrooms plus a flex room (has a window but no closet). Primary bedroom has a walkthrough closet with mirrored doors, and spacious 5 piece ensuite. 2nd bedroom has a cheater door with main bathroom. Laundry and storage room has a stackable washer and dryer. Living room has corner fireplace and leads to the wrap around deck. 2 tandem underground parking stalls as well as a separate storage locker #13 in a separate secure room. Location is hard to beat. (id:57312)
Property Details
| MLS® Number | E4412735 |
| Property Type | Single Family |
| Neigbourhood | Wîhkwêntôwin |
| AmenitiesNearBy | Golf Course, Playground, Public Transit, Schools, Shopping |
| CommunityFeatures | Public Swimming Pool |
| Features | Private Setting, See Remarks, Lane |
| ParkingSpaceTotal | 2 |
| Structure | Deck |
Building
| BathroomTotal | 2 |
| BedroomsTotal | 2 |
| Appliances | Dishwasher, Dryer, Microwave Range Hood Combo, Refrigerator, Stove, Washer, Window Coverings |
| BasementType | None |
| ConstructedDate | 2006 |
| FireProtection | Sprinkler System-fire |
| FireplaceFuel | Gas |
| FireplacePresent | Yes |
| FireplaceType | Insert |
| HeatingType | Coil Fan, Hot Water Radiator Heat |
| SizeInterior | 1270.1414 Sqft |
| Type | Apartment |
Parking
| Indoor | |
| Parkade | |
| Underground |
Land
| Acreage | No |
| LandAmenities | Golf Course, Playground, Public Transit, Schools, Shopping |
Rooms
| Level | Type | Length | Width | Dimensions |
|---|---|---|---|---|
| Main Level | Living Room | 3.79 m | 4.74 m | 3.79 m x 4.74 m |
| Main Level | Dining Room | 2.92 m | 2.72 m | 2.92 m x 2.72 m |
| Main Level | Kitchen | 3.58 m | 3.3 m | 3.58 m x 3.3 m |
| Main Level | Den | 3.96 m | 3.26 m | 3.96 m x 3.26 m |
| Main Level | Primary Bedroom | 4.21 m | 3.47 m | 4.21 m x 3.47 m |
| Main Level | Bedroom 2 | 3.71 m | 3.54 m | 3.71 m x 3.54 m |
| Main Level | Laundry Room | 3.09 m | 1.62 m | 3.09 m x 1.62 m |
https://www.realtor.ca/real-estate/27618957/302-10232-115-st-nw-edmonton-wîhkwêntôwin
Interested?
Contact us for more information
Art P. Kominek
Manager
100-10328 81 Ave Nw
Edmonton, Alberta T6E 1X2















































