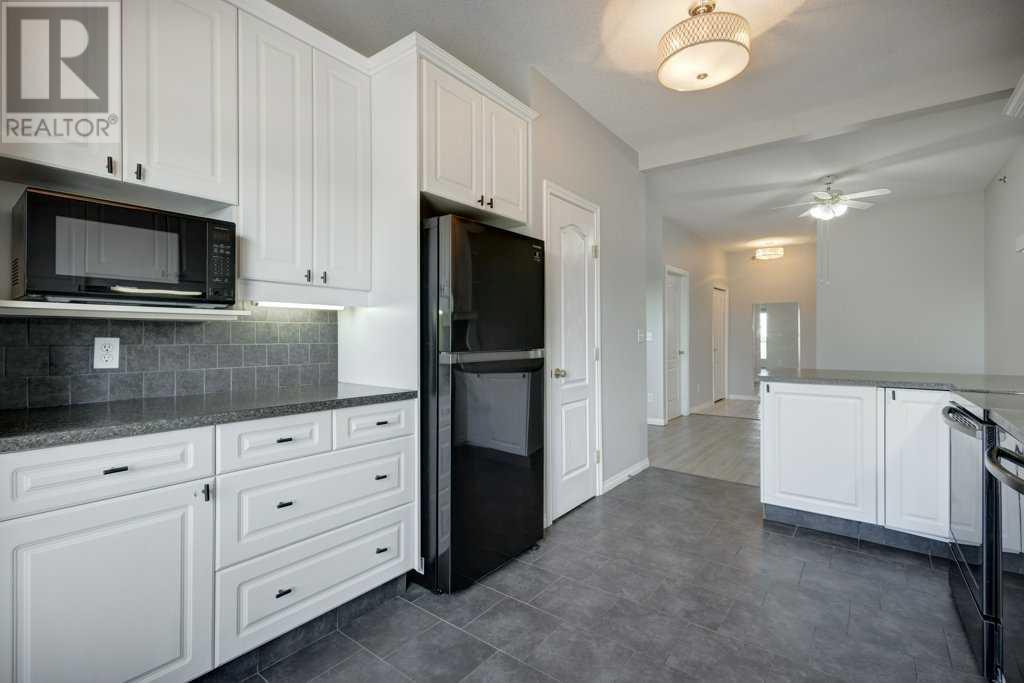301, 4507 45 Street Sw Calgary, Alberta T3E 6K7
$369,900Maintenance, Common Area Maintenance, Heat, Insurance, Parking, Property Management, Reserve Fund Contributions, Water
$698.62 Monthly
Maintenance, Common Area Maintenance, Heat, Insurance, Parking, Property Management, Reserve Fund Contributions, Water
$698.62 MonthlyTOP FLOOR, END UNIT with Abundant Natural Light! This well-maintained 2 bedroom, 2 bathroom apartment, offered by the original owner, enjoys a prime south and east-facing exposure, flooding the space with sunlight. Located in an adult-only building (18+), it includes 2 TITLED parking stalls (#11 & #12) in the heated, underground parkade. Nestled in the mature neighborhood of Glamorgan, this home is conveniently close to shopping, schools, and offers quick access to downtown or the scenic routes leading to Kananaskis and Banff. Key features include an in-suite laundry room, in-suite storage, plus an additional storage locker on the 3rd floor. The spacious open-concept floor plan boasts a cozy gas fireplace in the living room, which opens to a large 111 sq. ft. balcony with views of the peaceful neighborhood of detached homes located across the street. The white kitchen is well equipped with abundant cabinetry, a breakfast bar, pantry, and upgraded stainless steel appliances. Both bedrooms are generously sized and bright. The primary bedroom offers a walk-in closet and a private 4-piece ensuite bath. This building is incredibly quiet, making it a perfect retreat, with additional amenities such as two party rooms on the first floor available for rent. Visitor parking is also available in the underground parkade. This well run complex is beautifully maintained with a healthy reserve fund, making it a great "lock and leave" option for seasonal travelers. Don’t miss the opportunity to view this exceptional property before it’s gone! (id:57312)
Property Details
| MLS® Number | A2185350 |
| Property Type | Single Family |
| Neigbourhood | Glenbrook |
| Community Name | Glamorgan |
| AmenitiesNearBy | Park, Playground, Schools, Shopping |
| CommunityFeatures | Pets Allowed With Restrictions, Age Restrictions |
| Features | Parking |
| ParkingSpaceTotal | 2 |
| Plan | 9912162 |
Building
| BathroomTotal | 2 |
| BedroomsAboveGround | 2 |
| BedroomsTotal | 2 |
| Amenities | Car Wash, Party Room |
| Appliances | Refrigerator, Dishwasher, Stove, Hood Fan, Window Coverings |
| BasementType | None |
| ConstructedDate | 1998 |
| ConstructionMaterial | Wood Frame |
| ConstructionStyleAttachment | Attached |
| CoolingType | None |
| ExteriorFinish | Stone, Stucco |
| FireProtection | Smoke Detectors, Full Sprinkler System |
| FireplacePresent | Yes |
| FireplaceTotal | 1 |
| FlooringType | Ceramic Tile, Laminate |
| FoundationType | Poured Concrete |
| HeatingFuel | Natural Gas |
| HeatingType | In Floor Heating |
| StoriesTotal | 3 |
| SizeInterior | 1012 Sqft |
| TotalFinishedArea | 1012 Sqft |
| Type | Apartment |
Parking
| Visitor Parking | |
| See Remarks | |
| Underground |
Land
| Acreage | No |
| LandAmenities | Park, Playground, Schools, Shopping |
| SizeTotalText | Unknown |
| ZoningDescription | M-c1 |
Rooms
| Level | Type | Length | Width | Dimensions |
|---|---|---|---|---|
| Main Level | 4pc Bathroom | 4.83 Ft x 8.67 Ft | ||
| Main Level | 4pc Bathroom | 5.00 Ft x 8.33 Ft | ||
| Main Level | Bedroom | 13.00 Ft x 8.75 Ft | ||
| Main Level | Primary Bedroom | 12.00 Ft x 14.92 Ft | ||
| Main Level | Dining Room | 11.25 Ft x 10.83 Ft | ||
| Main Level | Foyer | 6.75 Ft x 5.17 Ft | ||
| Main Level | Kitchen | 14.42 Ft x 10.33 Ft | ||
| Main Level | Living Room | 16.75 Ft x 16.08 Ft | ||
| Main Level | Laundry Room | 7.08 Ft x 6.67 Ft | ||
| Main Level | Other | 9.42 Ft x 14.67 Ft | ||
| Main Level | Pantry | 5.00 Ft x 1.75 Ft | ||
| Main Level | Other | 5.58 Ft x 4.50 Ft |
https://www.realtor.ca/real-estate/27772635/301-4507-45-street-sw-calgary-glamorgan
Interested?
Contact us for more information
Simon Strydhorst
Associate
4034 16 Street Sw
Calgary, Alberta T2T 4H4



































