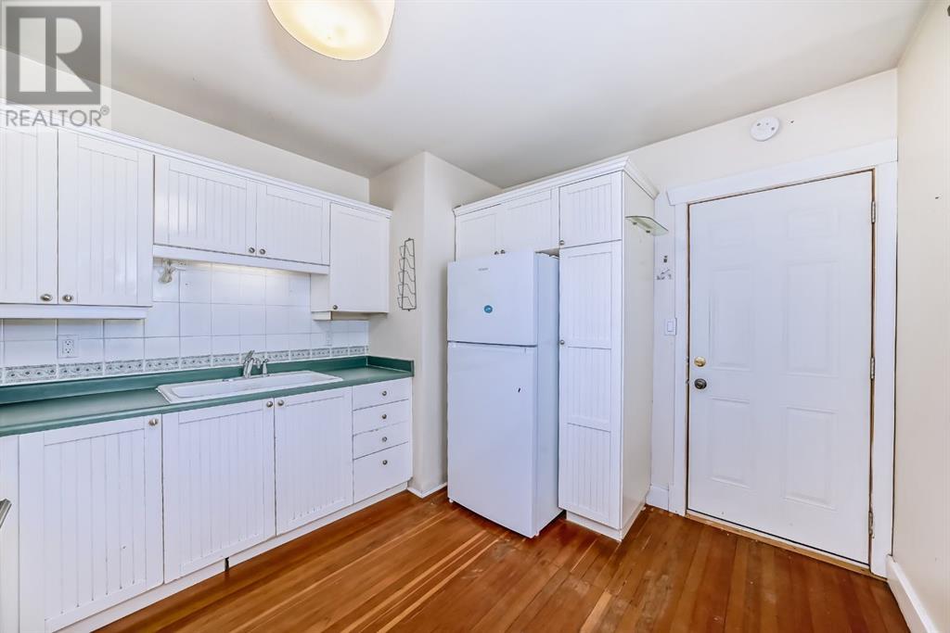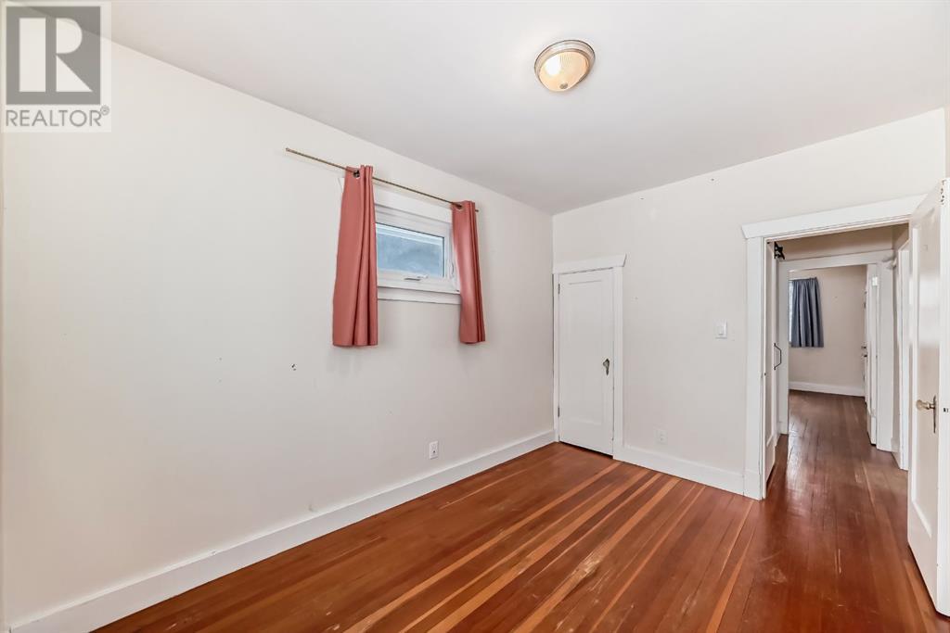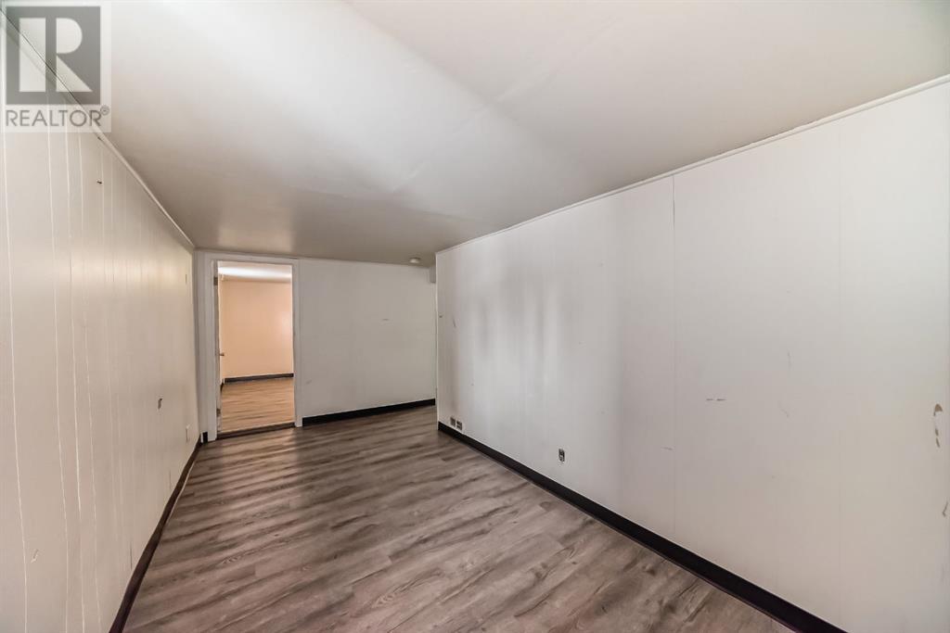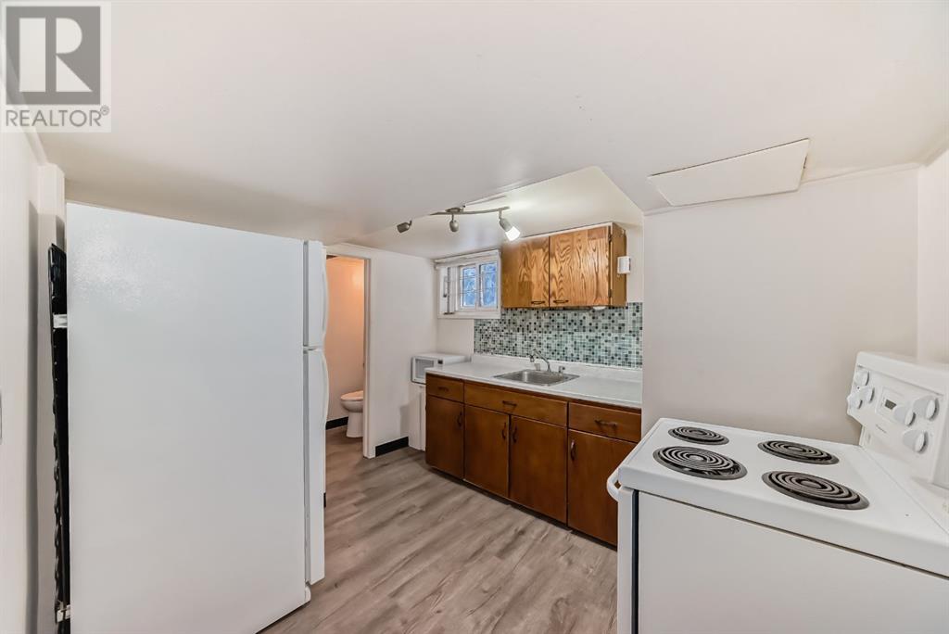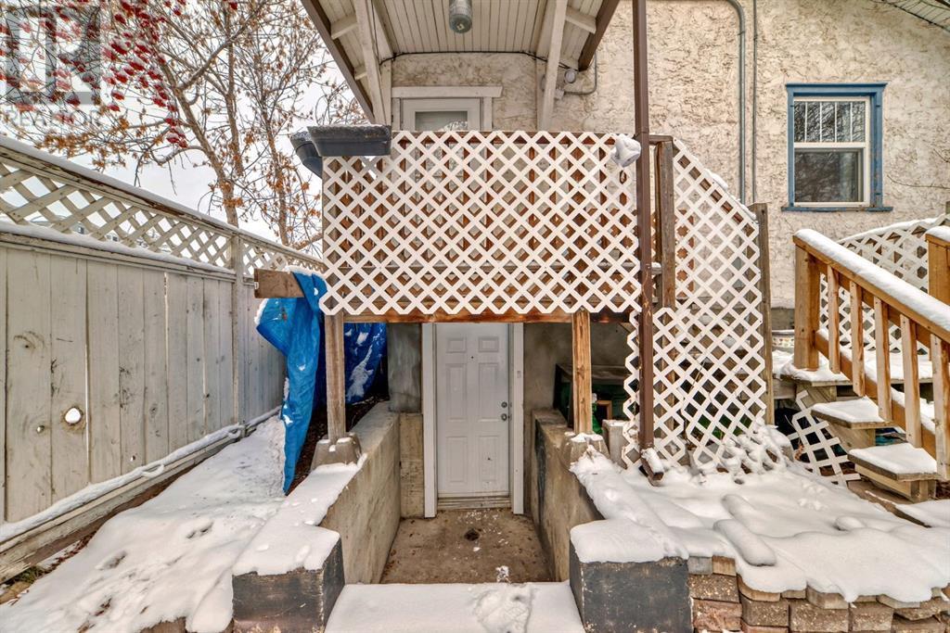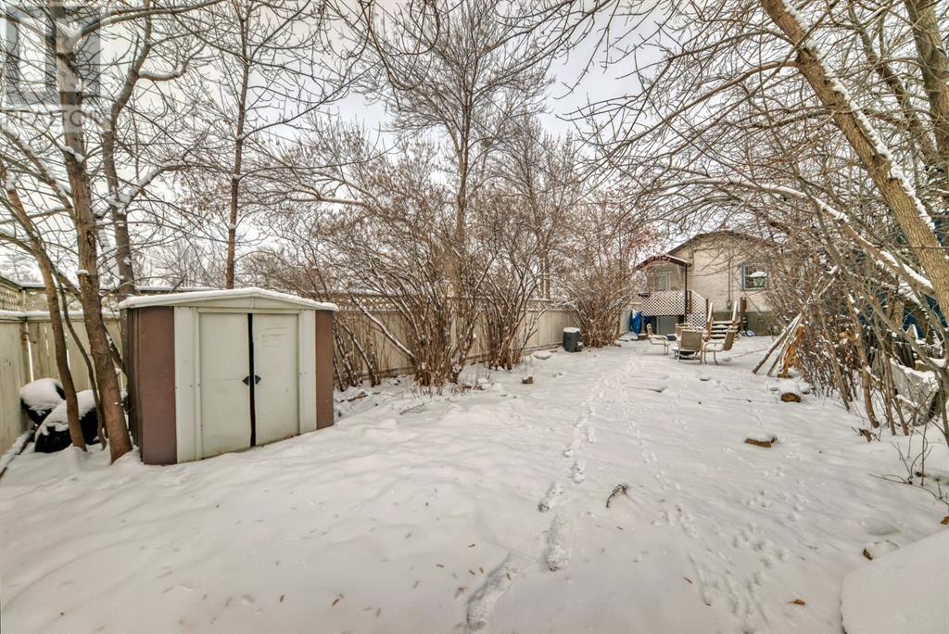301 15 Avenue Ne Calgary, Alberta T2E 1H3
$2,250,000
*****LAND ASSEMBLY**** Price includes three properties 301, 303 & 307 15 Avenue NE Calgary AB T2E 1H3. All three properties must be sold together. This prime corner lot, approximately 100 ft by 120 ft and consisting of three separate lots with M-CG zoning, offers an exceptional development opportunity in an inner-city neighbourhood near Highway 1 and 16 Ave. Surrounded by existing multiplexes and commercial properties, ensuring a robust demand for residential and mixed-use developments. Properties are currently Rented with Tenants and is Self Sustaining. All Appliances included, 24 hours notice required to book showings. Pictures only showing 301 Unit, See supplements for RMS and Reports for other units. **** LOTS SOLD TOGETHER NOT INDIVIDUALLY. **** (id:57312)
Property Details
| MLS® Number | A2185428 |
| Property Type | Single Family |
| Neigbourhood | Crescent Heights |
| Community Name | Crescent Heights |
| AmenitiesNearBy | Shopping |
| Features | See Remarks |
| ParkingSpaceTotal | 2 |
| Plan | 791p |
Building
| BathroomTotal | 2 |
| BedroomsAboveGround | 2 |
| BedroomsBelowGround | 1 |
| BedroomsTotal | 3 |
| Appliances | See Remarks |
| ArchitecturalStyle | Bi-level |
| BasementDevelopment | Finished |
| BasementType | Full (finished) |
| ConstructedDate | 1932 |
| ConstructionMaterial | Wood Frame |
| ConstructionStyleAttachment | Detached |
| CoolingType | None |
| FlooringType | Other |
| FoundationType | Poured Concrete |
| HeatingType | Forced Air |
| SizeInterior | 647.3 Sqft |
| TotalFinishedArea | 647.3 Sqft |
| Type | House |
Parking
| Other |
Land
| Acreage | No |
| FenceType | Fence |
| LandAmenities | Shopping |
| SizeFrontage | 7.62 M |
| SizeIrregular | 278.00 |
| SizeTotal | 278 M2|0-4,050 Sqft |
| SizeTotalText | 278 M2|0-4,050 Sqft |
| ZoningDescription | M-cg |
Rooms
| Level | Type | Length | Width | Dimensions |
|---|---|---|---|---|
| Basement | Bedroom | 6.50 Ft x 10.92 Ft | ||
| Basement | 4pc Bathroom | 8.75 Ft x 3.33 Ft | ||
| Basement | Kitchen | 8.83 Ft x 10.67 Ft | ||
| Basement | Living Room | 7.42 Ft x 15.08 Ft | ||
| Basement | Furnace | 10.50 Ft x 15.58 Ft | ||
| Main Level | Primary Bedroom | 8.67 Ft x 12.00 Ft | ||
| Main Level | Bedroom | 8.58 Ft x 11.92 Ft | ||
| Main Level | 4pc Bathroom | 5.25 Ft x 6.67 Ft | ||
| Main Level | Kitchen | 10.33 Ft x 11.25 Ft | ||
| Main Level | Dining Room | 10.33 Ft x 8.00 Ft | ||
| Main Level | Living Room | 10.33 Ft x 11.67 Ft | ||
| Main Level | Other | 13.75 Ft x 3.83 Ft |
https://www.realtor.ca/real-estate/27766970/301-15-avenue-ne-calgary-crescent-heights
Interested?
Contact us for more information
Gurinder Brar
Associate
700 - 1816 Crowchild Trail Nw
Calgary, Alberta T2M 3Y7
Afaq Khan
Associate
700 - 1816 Crowchild Trail Nw
Calgary, Alberta T2M 3Y7






