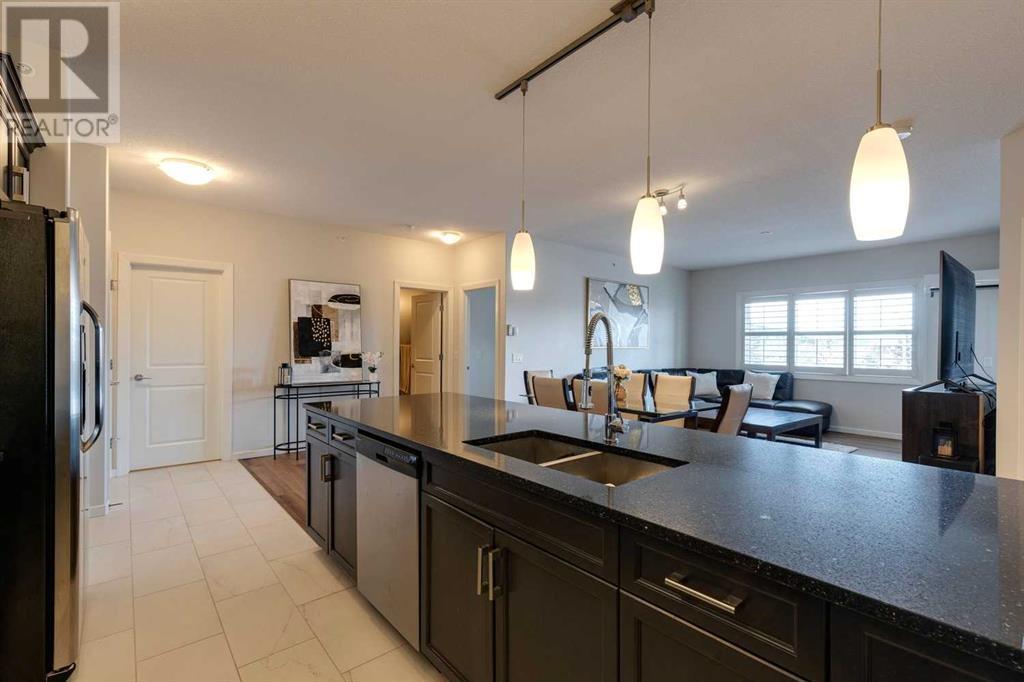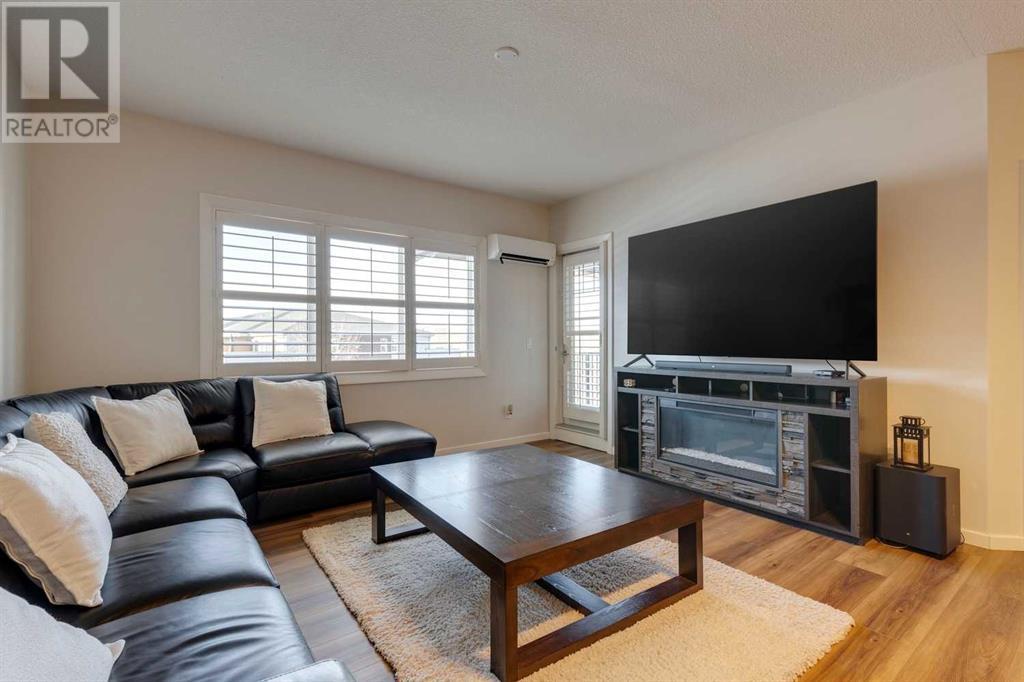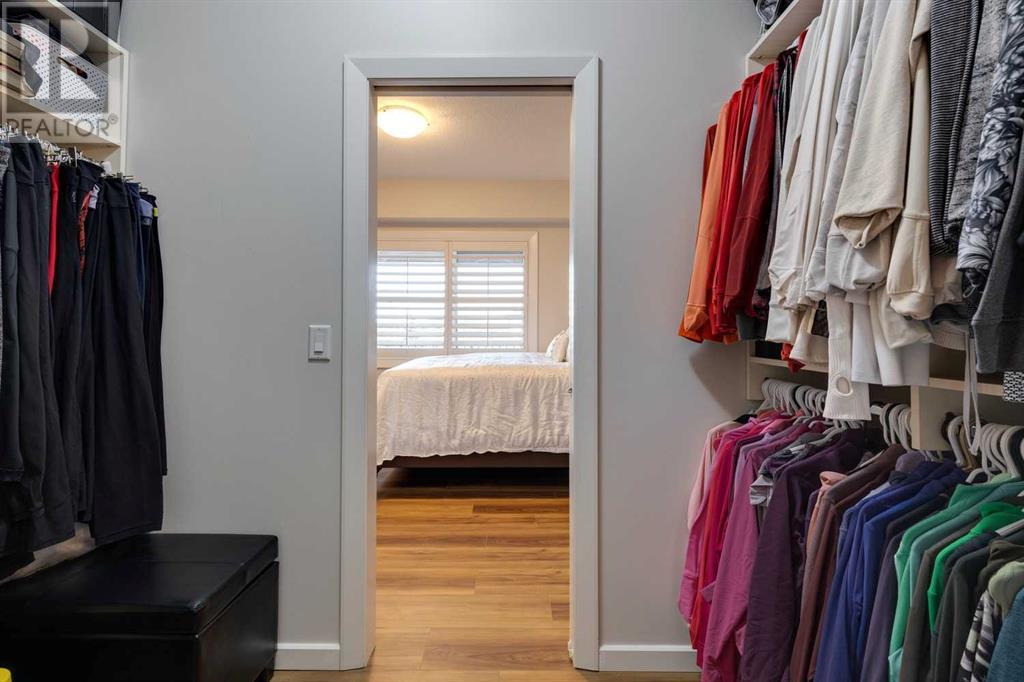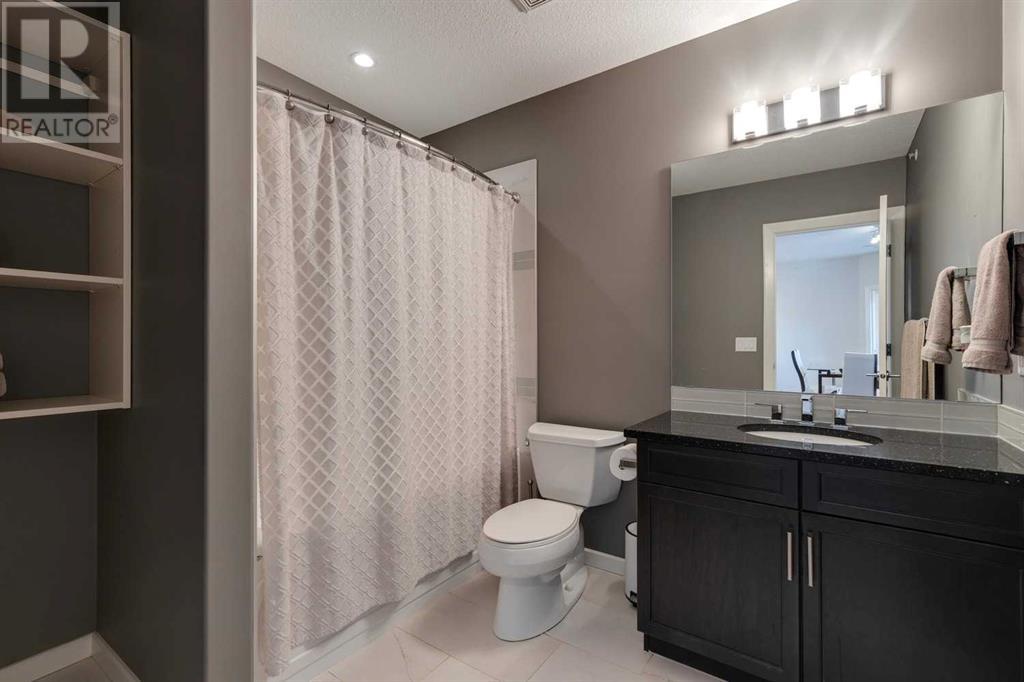301, 103 Valley Ridge Manor Nw Calgary, Alberta T3B 6C5
$525,000Maintenance, Caretaker, Common Area Maintenance, Heat, Insurance, Parking, Property Management, Reserve Fund Contributions, Sewer, Waste Removal, Water
$607.42 Monthly
Maintenance, Caretaker, Common Area Maintenance, Heat, Insurance, Parking, Property Management, Reserve Fund Contributions, Sewer, Waste Removal, Water
$607.42 MonthlyWelcome to this beautifully updated two bedroom, two bathroom condo located in Valley Ridge Estates. Nestled in a vibrant and highly sought-after neighbourhood, this condo is ideal for those seeking comfort, style, and convenience. Enjoy an airy and expansive floor plan that seamlessly blends the living, dining, and kitchen areas, making it perfect for both relaxing and entertaining. The large kitchen boasts sleek countertops, stainless steel appliances, ample cabinetry, spacious pantry, and a breakfast bar; perfect for casual meals or hosting guests. Large windows throughout fill the home with natural light, creating a warm and welcoming ambiance. The large primary is a well designed peaceful retreat, featuring generous closet space and a beautiful ensuite bathroom. The second bedroom offers ample space, making it ideal for guests, a home office, or a hobby room. The adjacent full bathroom adds convenience and privacy. Step outside to your private balcony, ideal for enjoying morning coffee, evening sunsets, or simply relaxing after a long day. For added convenience, this stunning condo comes equipped with a washer and dryer, making laundry day a breeze. Located across from Valley Ridge Golf Club, this condo has easy access into the city core or out to the beautiful Rocky Mountains! With two titled parking stalls, a titled storage unit, and secured entryway, this condo building has it all! Don’t miss out on this exceptional opportunity to own a spacious, modern, and well-located condo—schedule your private tour today! (id:57312)
Property Details
| MLS® Number | A2187191 |
| Property Type | Single Family |
| Community Name | Valley Ridge |
| AmenitiesNearBy | Golf Course, Park, Playground, Schools, Shopping |
| CommunityFeatures | Golf Course Development, Pets Allowed With Restrictions |
| Features | Parking |
| ParkingSpaceTotal | 2 |
| Plan | 1313226 |
Building
| BathroomTotal | 2 |
| BedroomsAboveGround | 2 |
| BedroomsTotal | 2 |
| Appliances | Washer, Refrigerator, Window/sleeve Air Conditioner, Dishwasher, Stove, Dryer, Microwave Range Hood Combo |
| ArchitecturalStyle | Low Rise |
| ConstructedDate | 2013 |
| ConstructionMaterial | Wood Frame |
| ConstructionStyleAttachment | Attached |
| CoolingType | Window Air Conditioner, Wall Unit |
| ExteriorFinish | Stone, Stucco, Vinyl Siding |
| FlooringType | Carpeted, Ceramic Tile, Vinyl Plank |
| FoundationType | Poured Concrete |
| HeatingType | Baseboard Heaters |
| StoriesTotal | 4 |
| SizeInterior | 1123.81 Sqft |
| TotalFinishedArea | 1123.81 Sqft |
| Type | Apartment |
Parking
| Underground |
Land
| Acreage | No |
| LandAmenities | Golf Course, Park, Playground, Schools, Shopping |
| SizeTotalText | Unknown |
| ZoningDescription | Dc |
Rooms
| Level | Type | Length | Width | Dimensions |
|---|---|---|---|---|
| Main Level | Kitchen | 12.50 Ft x 9.42 Ft | ||
| Main Level | Dining Room | 14.08 Ft x 9.17 Ft | ||
| Main Level | Living Room | 14.08 Ft x 12.08 Ft | ||
| Main Level | Foyer | 8.08 Ft x 6.17 Ft | ||
| Main Level | Laundry Room | 7.58 Ft x 6.17 Ft | ||
| Main Level | Storage | 7.00 Ft x 3.67 Ft | ||
| Main Level | Other | 12.50 Ft x 7.83 Ft | ||
| Main Level | Primary Bedroom | 12.33 Ft x 10.67 Ft | ||
| Main Level | Bedroom | 12.08 Ft x 10.92 Ft | ||
| Main Level | 4pc Bathroom | 8.83 Ft x 7.58 Ft | ||
| Main Level | 3pc Bathroom | 9.58 Ft x 5.00 Ft |
https://www.realtor.ca/real-estate/27800876/301-103-valley-ridge-manor-nw-calgary-valley-ridge
Interested?
Contact us for more information
Joel Semmens
Associate
4034 16 Street Sw
Calgary, Alberta T2T 4H4
Ruth Arnett
Associate
4034 16 Street Sw
Calgary, Alberta T2T 4H4
























