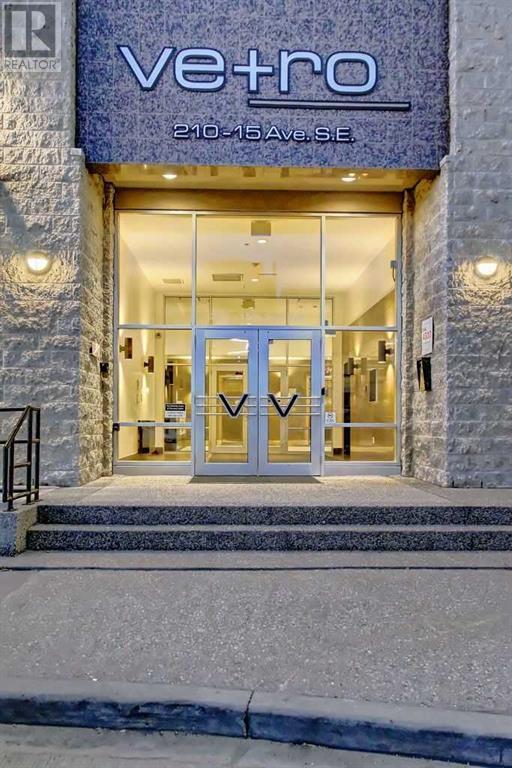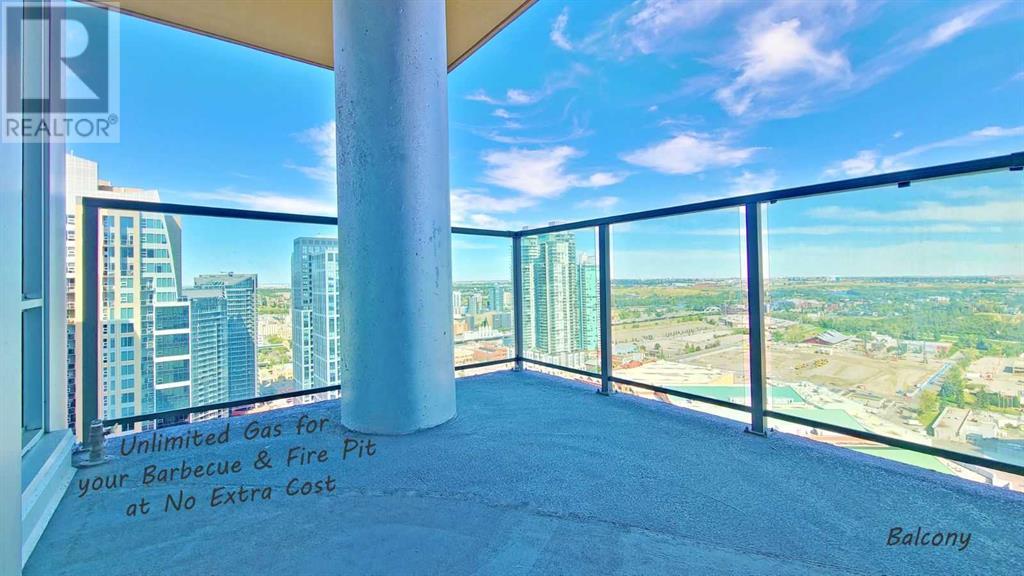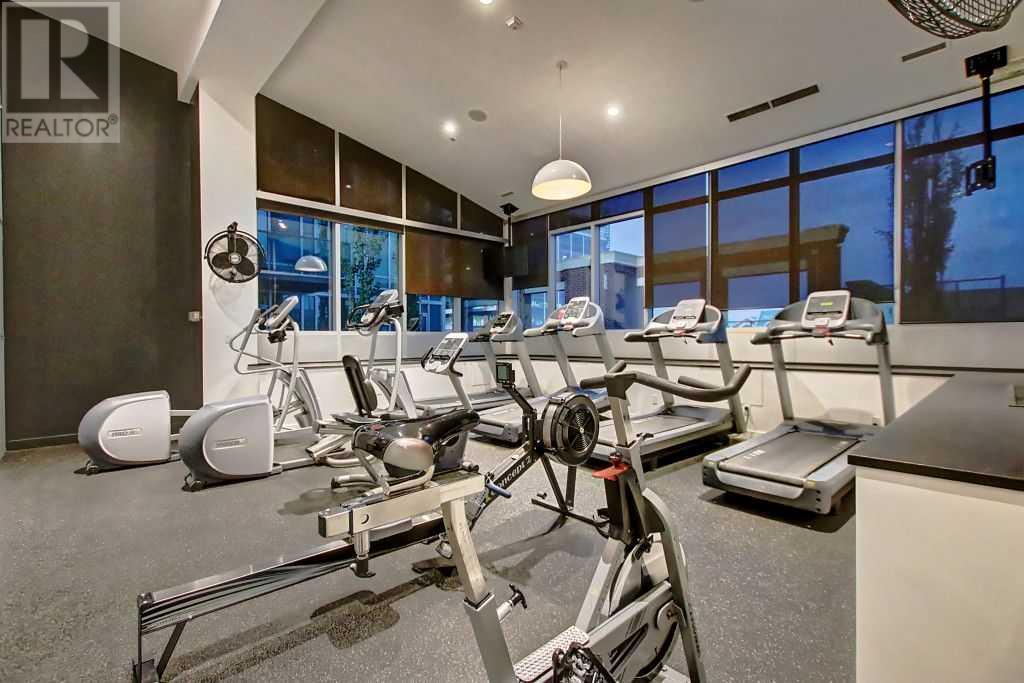3004, 210 15 Avenue Se Calgary, Alberta T2G 0B5
$444,000Maintenance, Condominium Amenities, Common Area Maintenance, Heat, Insurance, Ground Maintenance, Property Management, Reserve Fund Contributions, Sewer, Waste Removal, Water
$552 Monthly
Maintenance, Condominium Amenities, Common Area Maintenance, Heat, Insurance, Ground Maintenance, Property Management, Reserve Fund Contributions, Sewer, Waste Removal, Water
$552 MonthlyWelcome to Urban Elegance in the Heart of the Beltline. Discover urban living at its finest with this captivating 30th Floor 2-bedroom, 2-bathroom condo nestled in the vibrant Beltline district of downtown Calgary. Offering a seamless blend of modern sophistication and urban convenience, this home is designed to impress. Step inside to an open-concept living area bathed in natural light, thanks to expansive floor-to-ceiling bay windows. The kitchen, a chef's delight, features stainless steel appliances, a breakfast bar, and sleek granite countertops. The adjoining living and dining areas are perfect for entertaining, adorned with high-quality carpeting and freshly painted walls. This condo boasts dual master bedrooms, each serving as a private retreat. Both bedrooms come with generous walk-through closets and luxurious en-suites bathrooms. Additional features include a dedicated laundry room equipped with top-of-the-line Samsung appliances, plus a convenient storage closet for outdoor gear and shoes. Enjoy your own private balcony with stunning views of the city and the Stampede grounds & fireworks—a perfect spot to unwind or entertain guests. The unit also includes a titled parking space and an assigned storage unit, ensuring both convenience and security. This condo building is equipped with top-notch amenities such as a two-level fitness center, a party room with a pool table, a theatre, sauna and a hot tub, ensuring a lifestyle of comfort and convenience. Located in the vibrant Beltline area, you’re just steps away from the C-Train line, downtown Calgary, 17th Avenue, and Elbow River Park. Dive into the thriving culinary scene with a plethora of restaurants nearby. This condo offers the perfect blend of comfort, style, and accessibility. Click brochure link for more details** (id:57312)
Property Details
| MLS® Number | A2162725 |
| Property Type | Single Family |
| Neigbourhood | Applewood Park |
| Community Name | Beltline |
| AmenitiesNearBy | Shopping |
| CommunityFeatures | Pets Allowed With Restrictions |
| Features | See Remarks, Sauna, Gas Bbq Hookup |
| ParkingSpaceTotal | 1 |
| Plan | 0814554 |
Building
| BathroomTotal | 2 |
| BedroomsAboveGround | 2 |
| BedroomsTotal | 2 |
| Amenities | Exercise Centre, Party Room, Recreation Centre, Sauna, Whirlpool |
| Appliances | Refrigerator, Dishwasher, Range, Microwave, Garburator, Microwave Range Hood Combo, Washer & Dryer |
| ArchitecturalStyle | High Rise |
| ConstructedDate | 2008 |
| ConstructionMaterial | Poured Concrete |
| ConstructionStyleAttachment | Attached |
| CoolingType | Central Air Conditioning |
| ExteriorFinish | Brick, Concrete |
| FlooringType | Carpeted, Tile |
| HeatingType | Central Heating |
| StoriesTotal | 34 |
| SizeInterior | 960 Sqft |
| TotalFinishedArea | 960 Sqft |
| Type | Apartment |
Land
| Acreage | No |
| LandAmenities | Shopping |
| SizeTotalText | Unknown |
| ZoningDescription | Dc (pre 1p2007) |
Rooms
| Level | Type | Length | Width | Dimensions |
|---|---|---|---|---|
| Main Level | Kitchen | 3.76 M x 2.84 M | ||
| Main Level | Dining Room | 3.05 M x 2.29 M | ||
| Main Level | Living Room | 3.96 M x 3.05 M | ||
| Main Level | Laundry Room | 1.68 M x 1.52 M | ||
| Main Level | Primary Bedroom | 3.05 M x 3.35 M | ||
| Main Level | Bedroom | 3.05 M x 2.59 M | ||
| Main Level | 4pc Bathroom | .00 M x .00 M | ||
| Main Level | 3pc Bathroom | .00 M x .00 M |
https://www.realtor.ca/real-estate/27364980/3004-210-15-avenue-se-calgary-beltline
Interested?
Contact us for more information
Michelle Plach
Broker of Record
10350 124 St Nw
Edmonton, Alberta T5N 3V9




































