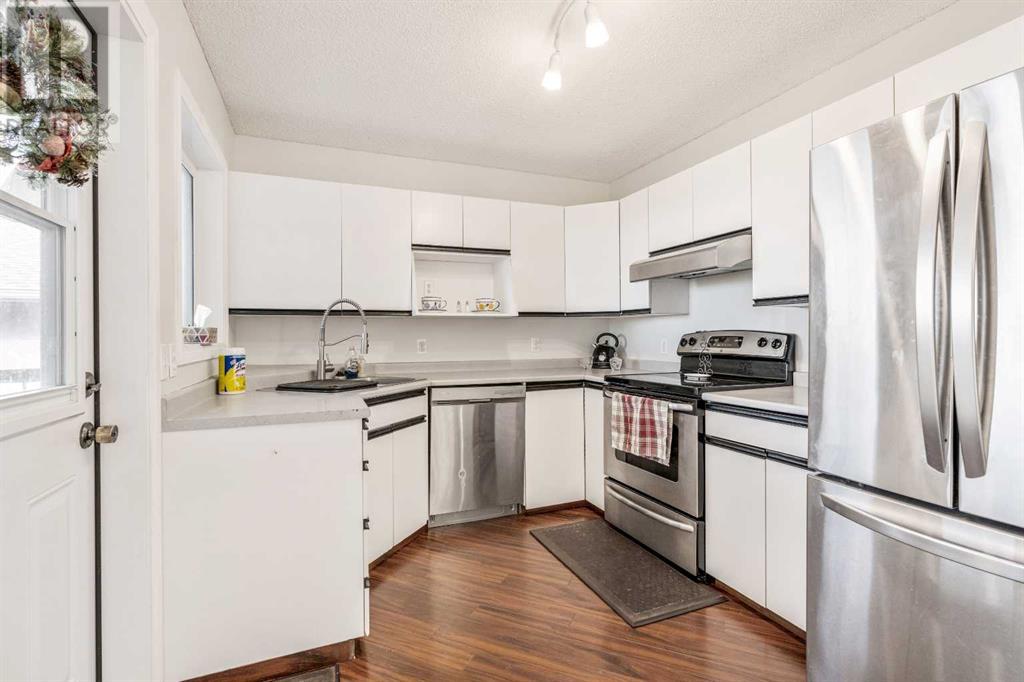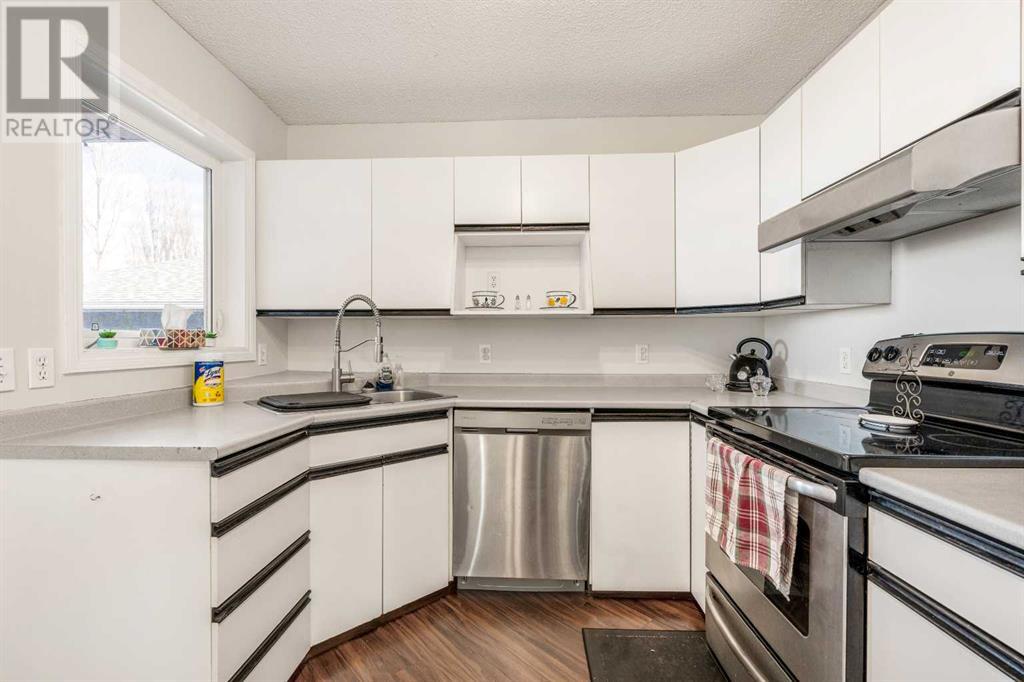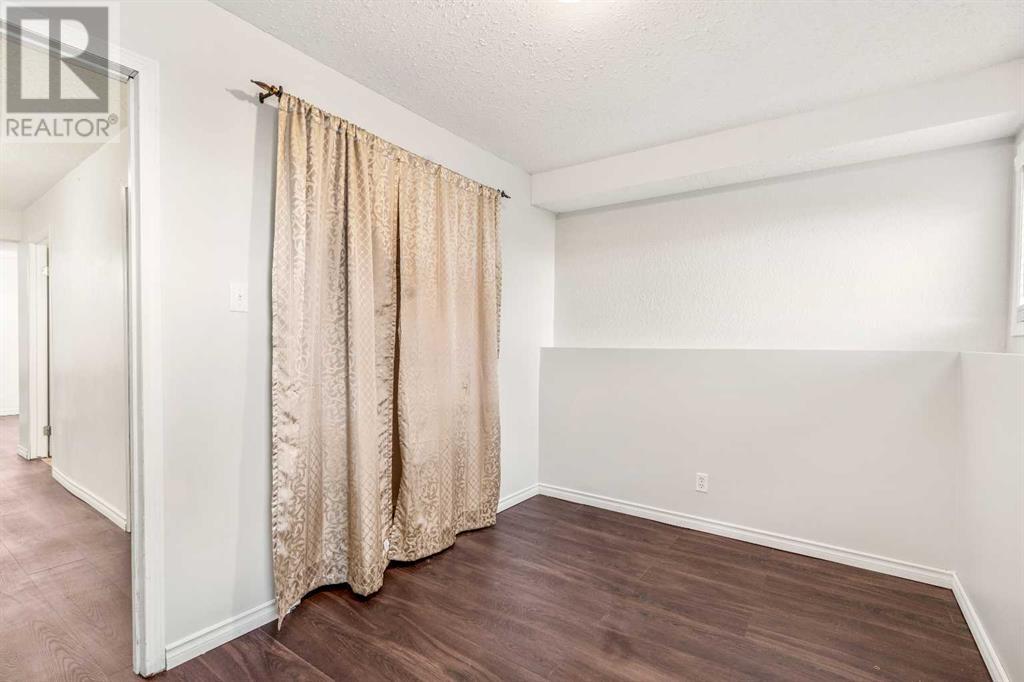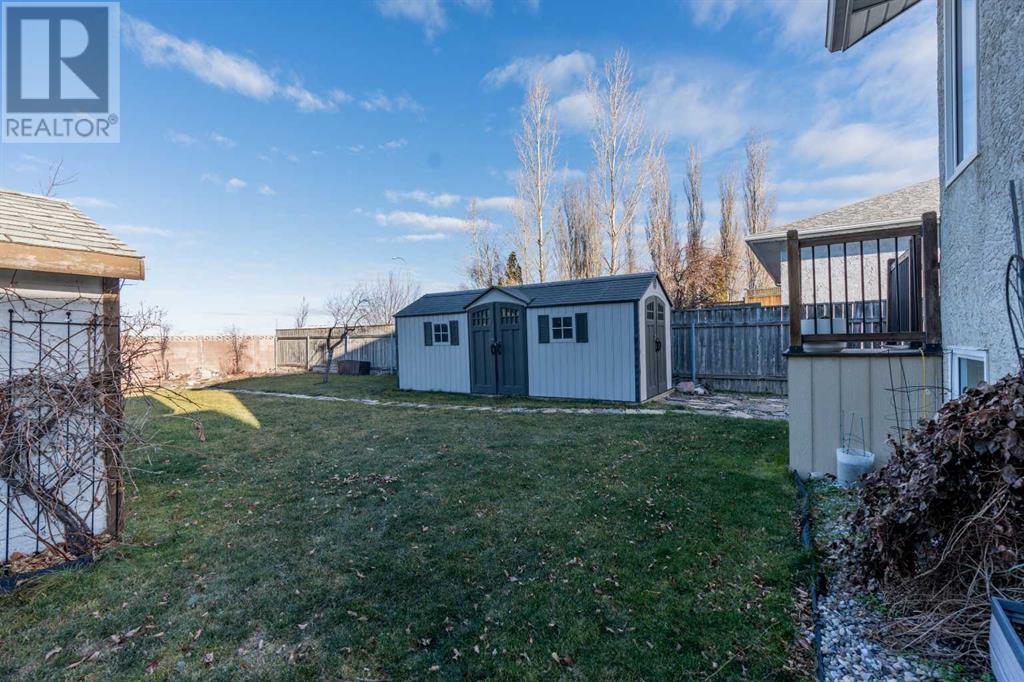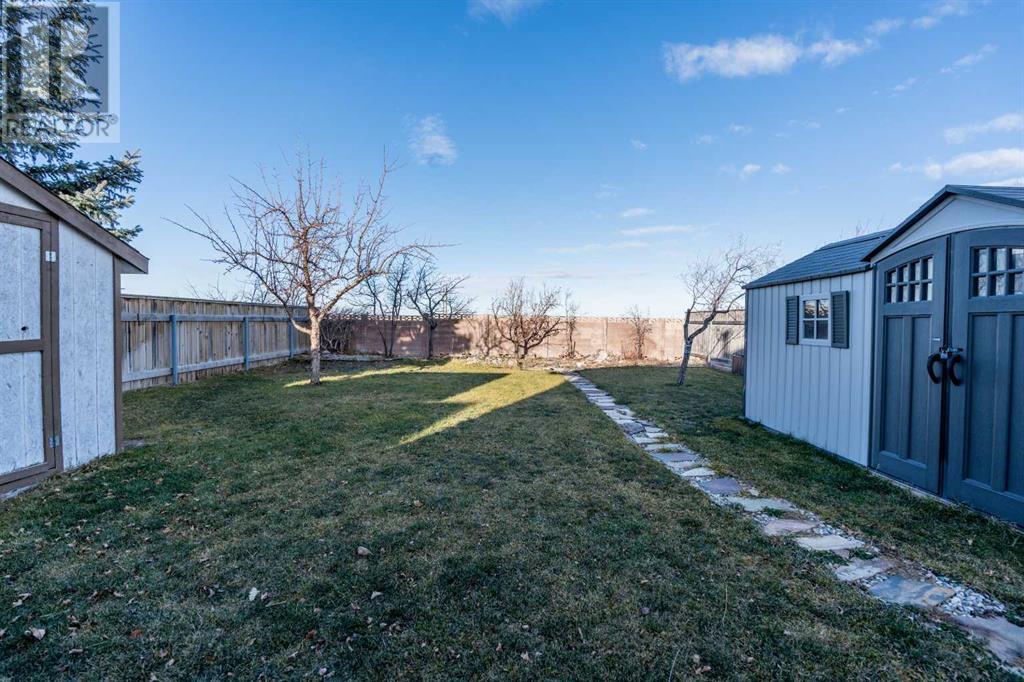30 Stafford Road N Lethbridge, Alberta T1H 6C9
$349,900
Nestled in one of Lethbridge's most desirable neighborhoods, this beautifully updated split-level home is more than just a place to live—it's a lifestyle waiting for you. Perfectly positioned just steps away from Stafford Tot Lot's sprawling green space and playground, and within walking distance to Lethbridge Christian School, this is a dream come true for families. Whether you're taking your furry companion to the nearby off-leash dog park, enjoying a treat at the newly opened Marble Slab Creamery, or exploring nearby amenities like disc golf, archery, and softball diamonds, everything you need is just minutes away. (id:57312)
Open House
This property has open houses!
10:00 am
Ends at:2:00 pm
10:00 am
Ends at:2:00 pm
Property Details
| MLS® Number | A2186764 |
| Property Type | Single Family |
| Neigbourhood | Stafford Manor |
| Community Name | Stafford Manor |
| Features | No Neighbours Behind |
| ParkingSpaceTotal | 2 |
| Plan | 8811179 |
| Structure | Deck |
Building
| BathroomTotal | 2 |
| BedroomsAboveGround | 2 |
| BedroomsBelowGround | 1 |
| BedroomsTotal | 3 |
| Appliances | Refrigerator, Dishwasher, Stove, Washer & Dryer |
| ArchitecturalStyle | 3 Level |
| BasementDevelopment | Finished |
| BasementType | Full (finished) |
| ConstructedDate | 1992 |
| ConstructionStyleAttachment | Detached |
| CoolingType | Central Air Conditioning |
| ExteriorFinish | Stucco |
| FlooringType | Hardwood, Laminate |
| FoundationType | Poured Concrete |
| HeatingFuel | Natural Gas |
| HeatingType | Forced Air |
| SizeInterior | 918.36 Sqft |
| TotalFinishedArea | 918.36 Sqft |
| Type | House |
Parking
| Parking Pad |
Land
| Acreage | No |
| FenceType | Fence |
| LandscapeFeatures | Lawn |
| SizeDepth | 41.15 M |
| SizeFrontage | 13.11 M |
| SizeIrregular | 5827.00 |
| SizeTotal | 5827 Sqft|4,051 - 7,250 Sqft |
| SizeTotalText | 5827 Sqft|4,051 - 7,250 Sqft |
| ZoningDescription | Residential |
Rooms
| Level | Type | Length | Width | Dimensions |
|---|---|---|---|---|
| Second Level | 4pc Bathroom | 8.67 Ft x 4.92 Ft | ||
| Second Level | Bedroom | 12.50 Ft x 8.92 Ft | ||
| Second Level | Dining Room | 13.00 Ft x 10.92 Ft | ||
| Second Level | Kitchen | 12.83 Ft x 8.83 Ft | ||
| Second Level | Primary Bedroom | 13.00 Ft x 10.67 Ft | ||
| Basement | 3pc Bathroom | 10.50 Ft x 6.08 Ft | ||
| Basement | Bedroom | 11.50 Ft x 7.67 Ft | ||
| Basement | Recreational, Games Room | 21.25 Ft x 12.17 Ft | ||
| Basement | Furnace | 7.17 Ft x 8.58 Ft | ||
| Main Level | Living Room | 13.50 Ft x 12.50 Ft |
https://www.realtor.ca/real-estate/27787493/30-stafford-road-n-lethbridge-stafford-manor
Interested?
Contact us for more information
Ronaldo Terra
Associate
#201, 704 - 5 Avenue South
Lethbridge, Alberta T1J 0V1
Ryan Doolittle
Associate
#201, 704 - 5 Avenue South
Lethbridge, Alberta T1J 0V1













