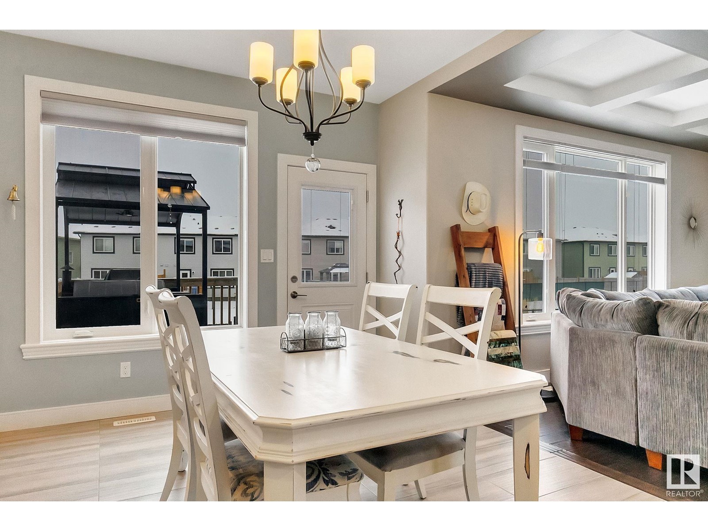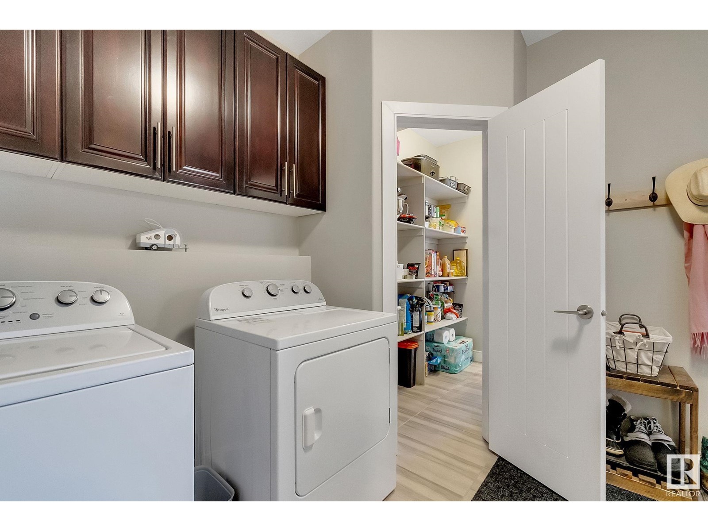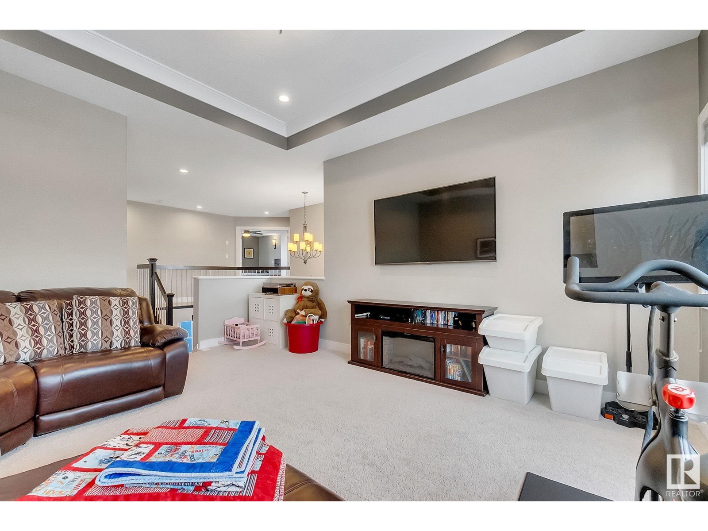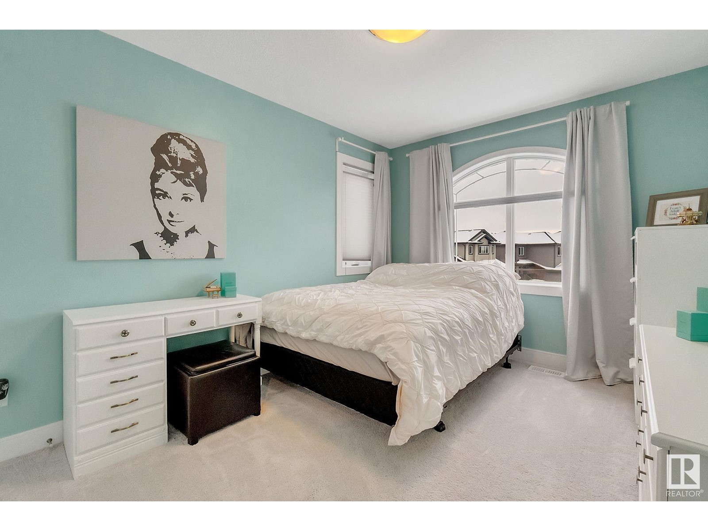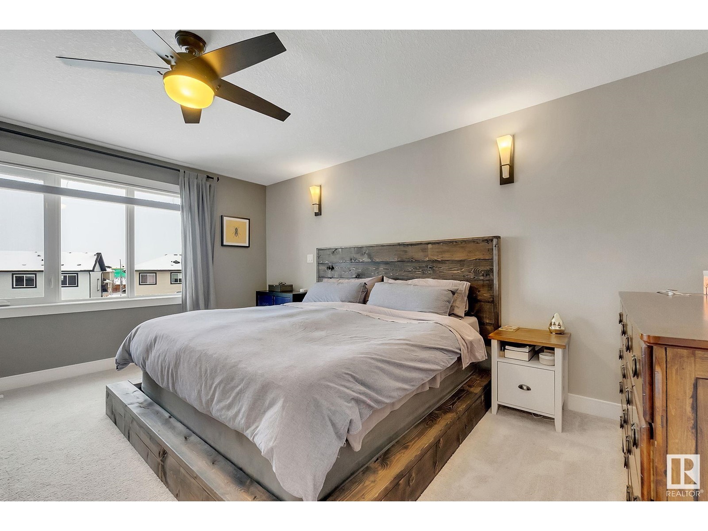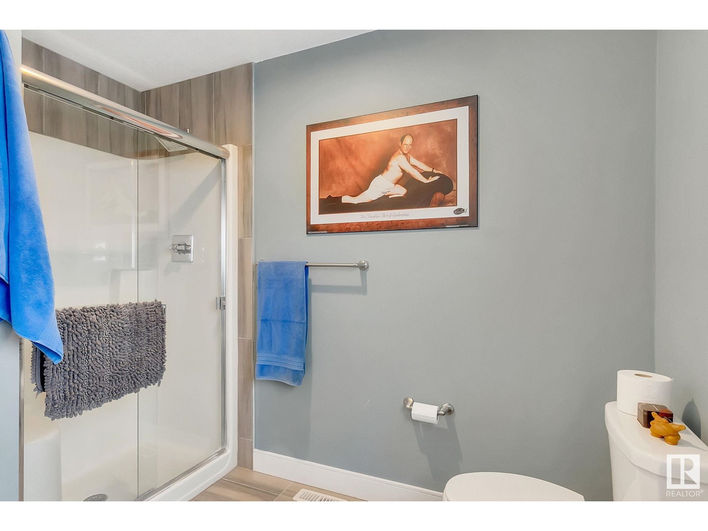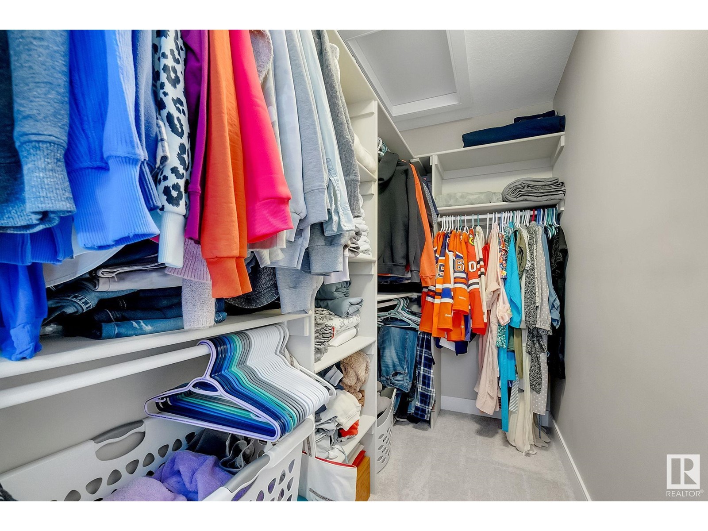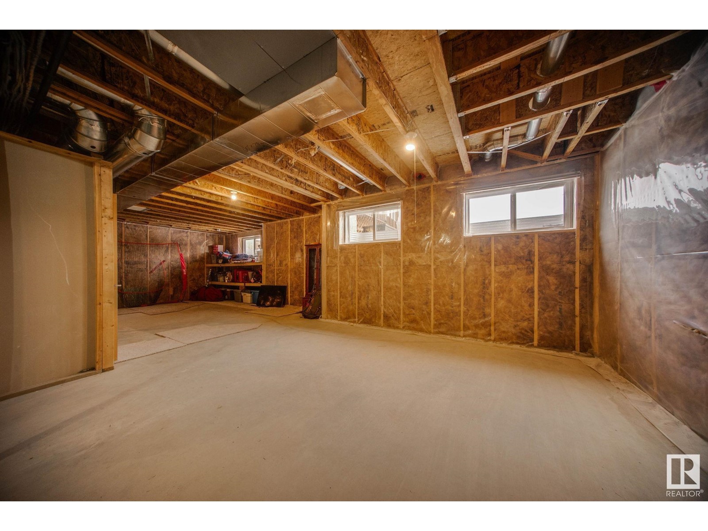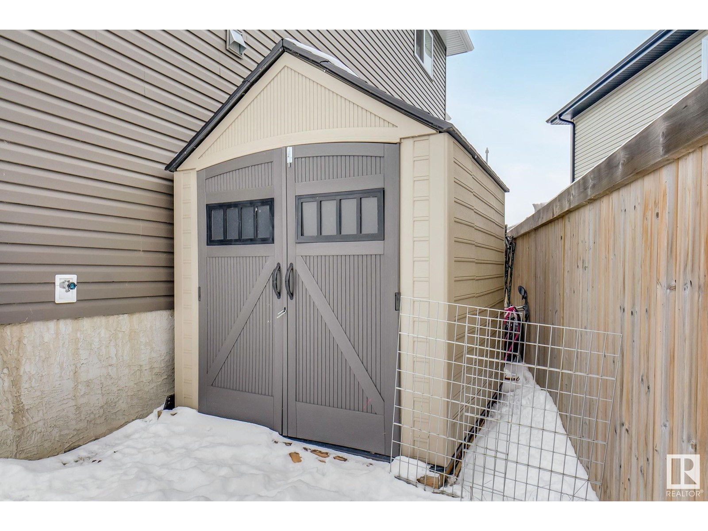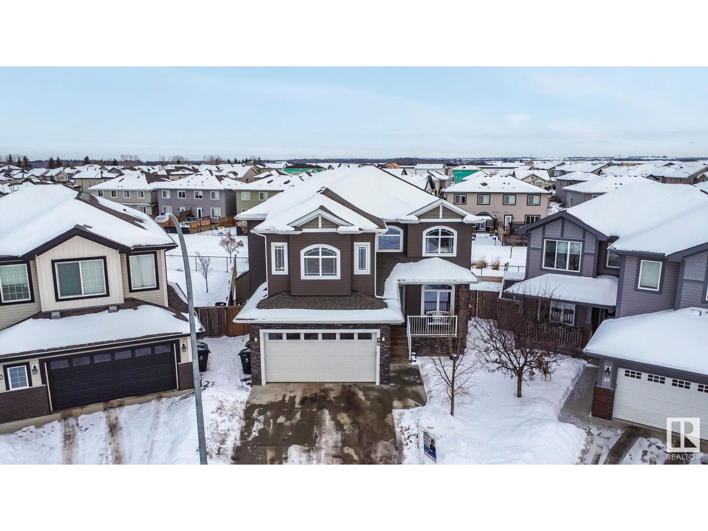30 Santa Fe Co Fort Saskatchewan, Alberta T8L 0J6
$599,700
Live the Good Life in Fort Saskatchewan! Nestled at the end of a quiet bay and backing onto a serene greenbelt, this stunning home offers the perfect blend of luxury and functionality. From the moment you step into the gorgeous entranceway, it’s clear this home has been meticulously cared for. The main floor features a multipurpose room (ideal for an office or guest space), a 2-piece bathroom, a coffered-ceiling living room with a gas fireplace, and breathtaking views of the greenbelt. The open-concept design connects the dining area and kitchen. The kitchen boasts quartz counters, a glass backsplash, stainless steel appliances, a walk-through pantry, and access to the heated double garage with built-in cabinetry. Upstairs, enjoy an extra-large bonus room with tall ceilings, 4 spacious bedrooms, and a spa-like primary suite with French doors, a soaker tub, and a double shower. The 9ft basement, with large windows and roughed-in plumbing, offers endless possibilities. Don't miss out on this rare gem! (id:57312)
Open House
This property has open houses!
1:00 pm
Ends at:4:00 pm
Property Details
| MLS® Number | E4416739 |
| Property Type | Single Family |
| Neigbourhood | Sienna |
| AmenitiesNearBy | Park, Playground, Shopping |
| Features | Cul-de-sac, Flat Site |
| ParkingSpaceTotal | 4 |
Building
| BathroomTotal | 3 |
| BedroomsTotal | 4 |
| Amenities | Ceiling - 9ft |
| Appliances | Dishwasher, Dryer, Garage Door Opener, Refrigerator, Stove, Washer, Window Coverings |
| BasementDevelopment | Unfinished |
| BasementType | Full (unfinished) |
| ConstructedDate | 2015 |
| ConstructionStyleAttachment | Detached |
| CoolingType | Central Air Conditioning |
| HalfBathTotal | 1 |
| HeatingType | Forced Air |
| StoriesTotal | 2 |
| SizeInterior | 2507.9911 Sqft |
| Type | House |
Parking
| Attached Garage |
Land
| Acreage | No |
| LandAmenities | Park, Playground, Shopping |
| SizeIrregular | 478.45 |
| SizeTotal | 478.45 M2 |
| SizeTotalText | 478.45 M2 |
Rooms
| Level | Type | Length | Width | Dimensions |
|---|---|---|---|---|
| Main Level | Living Room | 4.67 m | 4.32 m | 4.67 m x 4.32 m |
| Main Level | Dining Room | 2.79 m | 5.08 m | 2.79 m x 5.08 m |
| Main Level | Kitchen | 3.97 m | 4.58 m | 3.97 m x 4.58 m |
| Main Level | Office | 2.93 m | 3.27 m | 2.93 m x 3.27 m |
| Main Level | Laundry Room | 3.82 m | 3.08 m | 3.82 m x 3.08 m |
| Upper Level | Primary Bedroom | 4.28 m | 4.77 m | 4.28 m x 4.77 m |
| Upper Level | Bedroom 2 | 2.93 m | 4.32 m | 2.93 m x 4.32 m |
| Upper Level | Bedroom 3 | 3.82 m | 3.17 m | 3.82 m x 3.17 m |
| Upper Level | Bedroom 4 | 3.66 m | 3.82 m | 3.66 m x 3.82 m |
| Upper Level | Loft | 4.44 m | 4.93 m | 4.44 m x 4.93 m |
https://www.realtor.ca/real-estate/27757948/30-santa-fe-co-fort-saskatchewan-sienna
Interested?
Contact us for more information
Rob D. Jastrzebski
Associate
1400-10665 Jasper Ave Nw
Edmonton, Alberta T5J 3S9












