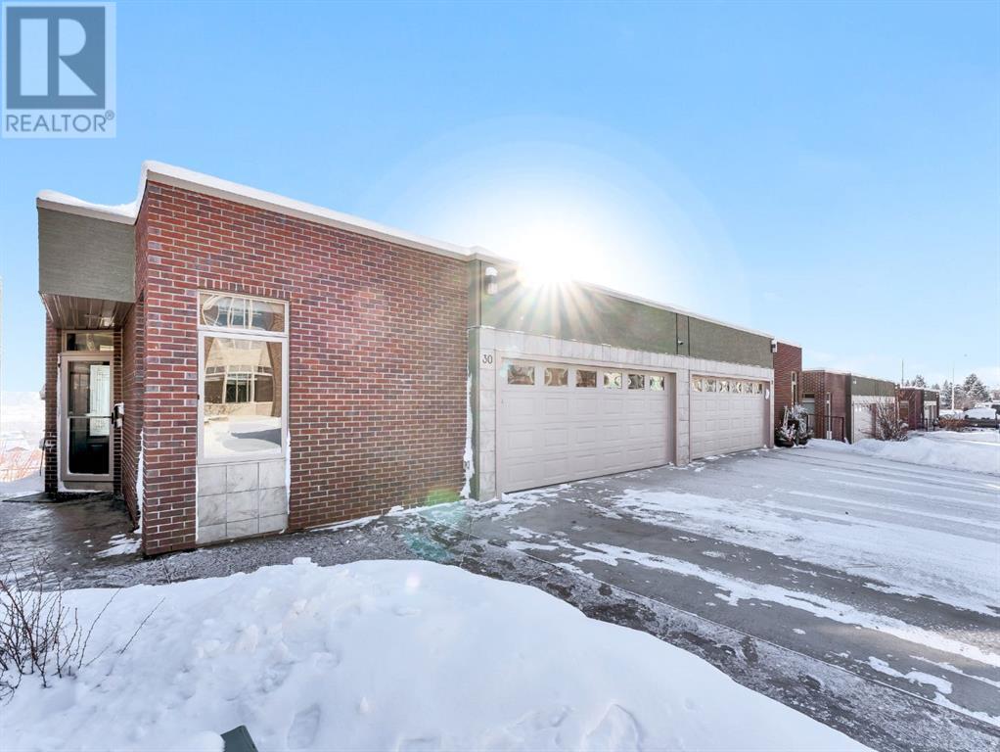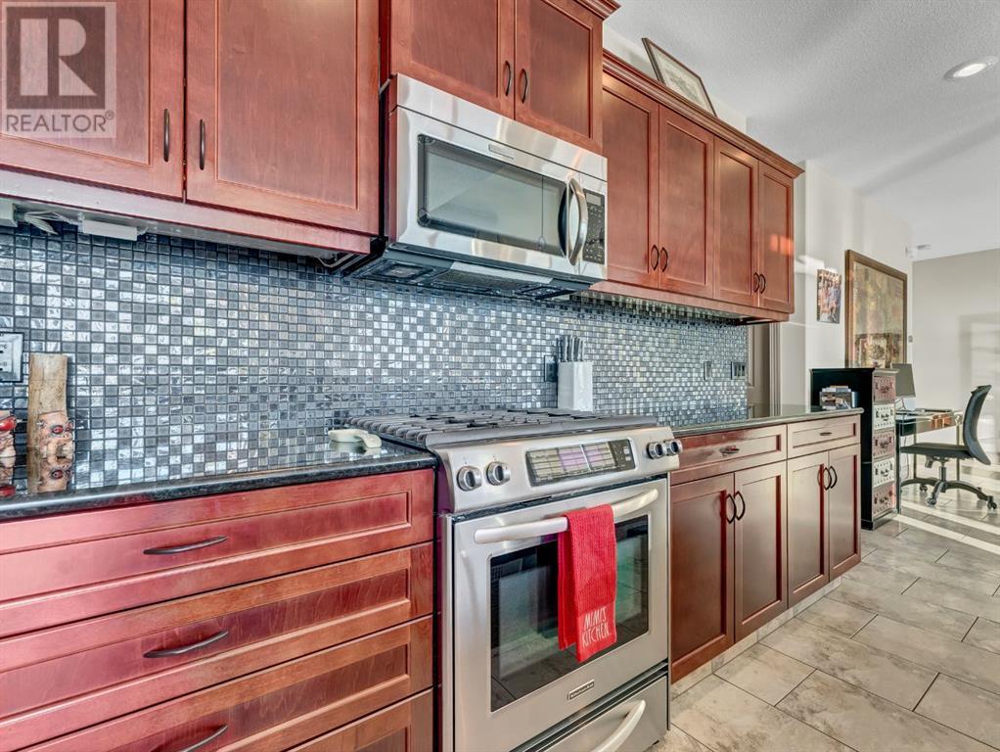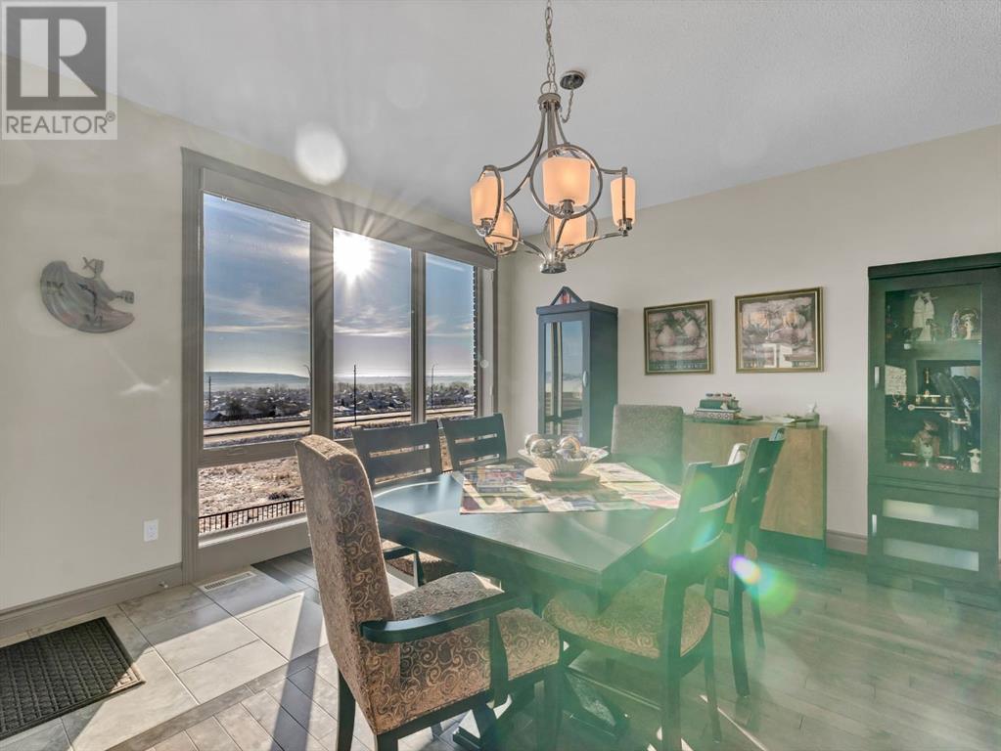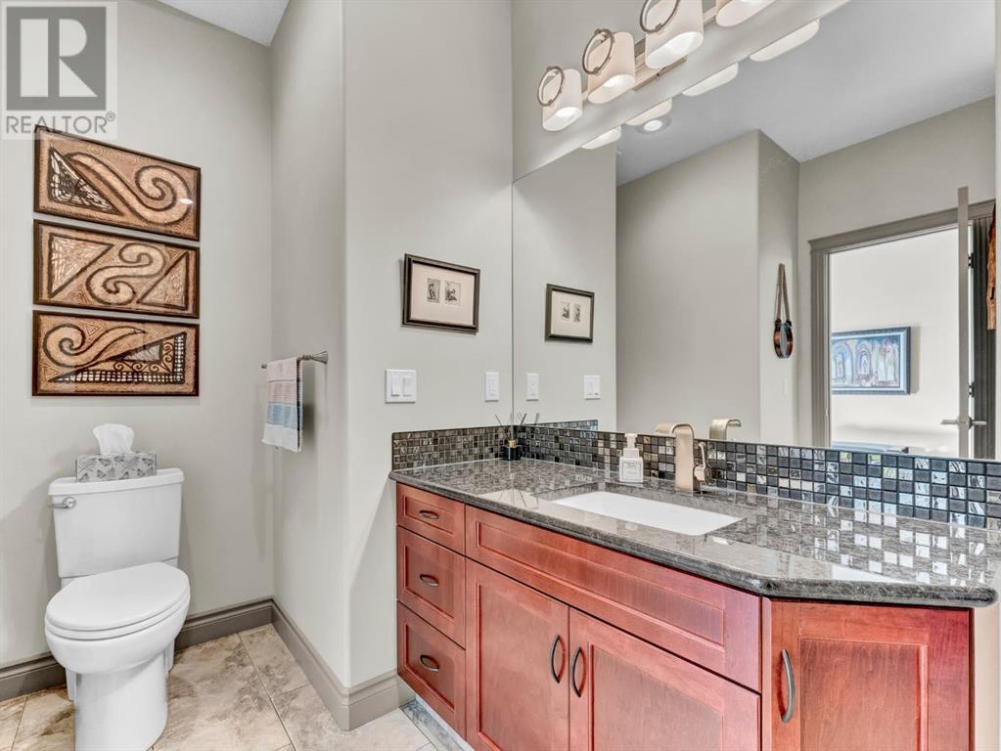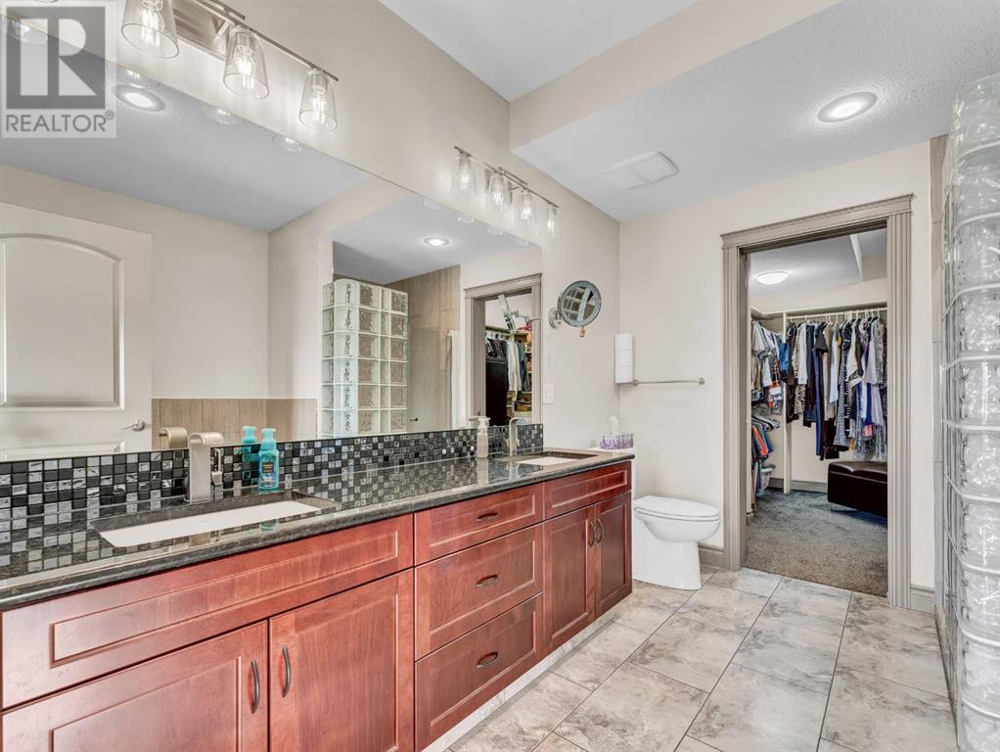30 Palisades Mews Ne Medicine Hat, Alberta T1C 2B5
$699,900Maintenance, Common Area Maintenance, Insurance, Reserve Fund Contributions, Waste Removal
$387 Monthly
Maintenance, Common Area Maintenance, Insurance, Reserve Fund Contributions, Waste Removal
$387 MonthlyExperience luxury living in this stunning walk-out executive style condo located in the prestigious Palisades. Withbreathtaking, panoramic views of the river valley through floor-to-ceiling Low E argon gas windows, this home offers an exceptional living experience.The main floor features a spacious layout with one bedroom, a three-piece bath, and an open-concept kitchen, dining, and living room area.The gourmet kitchen is a chef's dream, showcasing rich maple cabinetry, a central island with seating, high-end appliances, granite countertops, and a walk-in pantry. The living room boasts a striking stone slate fireplace and offers access to the patio, ideal for entertaining or relaxing while enjoying the view.The attached double garage provides convenience, while the lower level is a true retreat. Featuring in-floor heating, a luxurious primary bedroom with a large walk-in closet, and a five-piece en-suite with a therapeutic tub, it provides a spa-like experience. A wet bar and expansive living space provide ample room for both relaxation and entertainment, with direct access to an additional outdoor seatingarea.The home is meticulously maintained with landscaping and snow removal services included, ensuring a hassle-free lifestyle.With its perfect blend of luxury, comfort, and natural beauty, this condo is truly one of a kind. (id:57312)
Property Details
| MLS® Number | A2186487 |
| Property Type | Single Family |
| Community Name | Northeast Crescent Heights |
| AmenitiesNearBy | Golf Course, Shopping |
| CommunityFeatures | Golf Course Development, Pets Allowed With Restrictions |
| Features | See Remarks, Other |
| ParkingSpaceTotal | 4 |
| Plan | 0716160 |
| Structure | Deck |
| ViewType | View |
Building
| BathroomTotal | 3 |
| BedroomsAboveGround | 1 |
| BedroomsBelowGround | 1 |
| BedroomsTotal | 2 |
| Amenities | Other |
| Appliances | Refrigerator, Water Softener, Dishwasher, Wine Fridge, Range, Microwave, Garage Door Opener, Washer & Dryer |
| ArchitecturalStyle | Bungalow |
| BasementDevelopment | Finished |
| BasementType | Full (finished) |
| ConstructedDate | 2011 |
| ConstructionStyleAttachment | Semi-detached |
| CoolingType | Central Air Conditioning |
| FireplacePresent | Yes |
| FireplaceTotal | 1 |
| FlooringType | Carpeted, Ceramic Tile, Hardwood |
| FoundationType | Poured Concrete |
| HalfBathTotal | 1 |
| HeatingFuel | Natural Gas |
| HeatingType | Forced Air, In Floor Heating |
| StoriesTotal | 1 |
| SizeInterior | 1295 Sqft |
| TotalFinishedArea | 1295 Sqft |
| Type | Duplex |
Parking
| Attached Garage | 2 |
Land
| Acreage | No |
| FenceType | Partially Fenced |
| LandAmenities | Golf Course, Shopping |
| SizeTotalText | Unknown |
| ZoningDescription | R-md |
Rooms
| Level | Type | Length | Width | Dimensions |
|---|---|---|---|---|
| Lower Level | Family Room | 19.83 Ft x 22.75 Ft | ||
| Lower Level | Primary Bedroom | 14.42 Ft x 15.42 Ft | ||
| Lower Level | 5pc Bathroom | 10.00 Ft x 10.92 Ft | ||
| Lower Level | 2pc Bathroom | 5.25 Ft x 4.83 Ft | ||
| Lower Level | Other | 10.00 Ft x 10.58 Ft | ||
| Lower Level | Furnace | 10.75 Ft x 12.00 Ft | ||
| Main Level | Other | 6.33 Ft x 14.83 Ft | ||
| Main Level | Living Room | 19.50 Ft x 22.42 Ft | ||
| Main Level | Dining Room | 13.25 Ft x 12.92 Ft | ||
| Main Level | Kitchen | 15.58 Ft x 9.75 Ft | ||
| Main Level | Bedroom | 12.33 Ft x 12.58 Ft | ||
| Main Level | 3pc Bathroom | 8.67 Ft x 13.33 Ft |
Interested?
Contact us for more information
Michael Forbes
Associate
761 - 6 Street Se
Medicine Hat, Alberta T1A 1H9
Norbert Klaiber
Associate
761 - 6 Street Se
Medicine Hat, Alberta T1A 1H9

