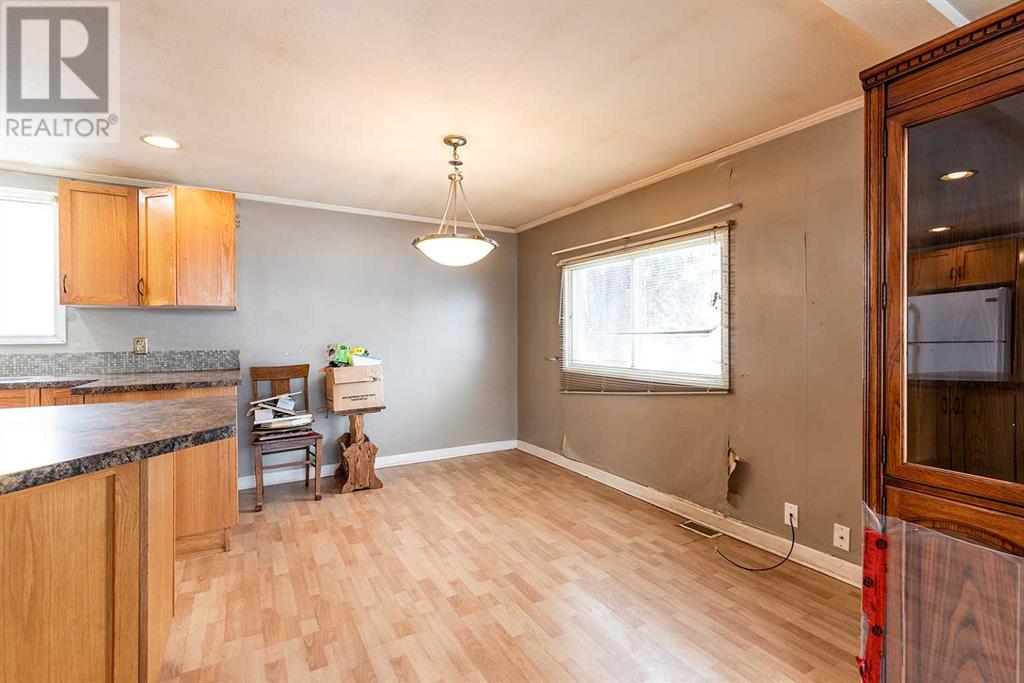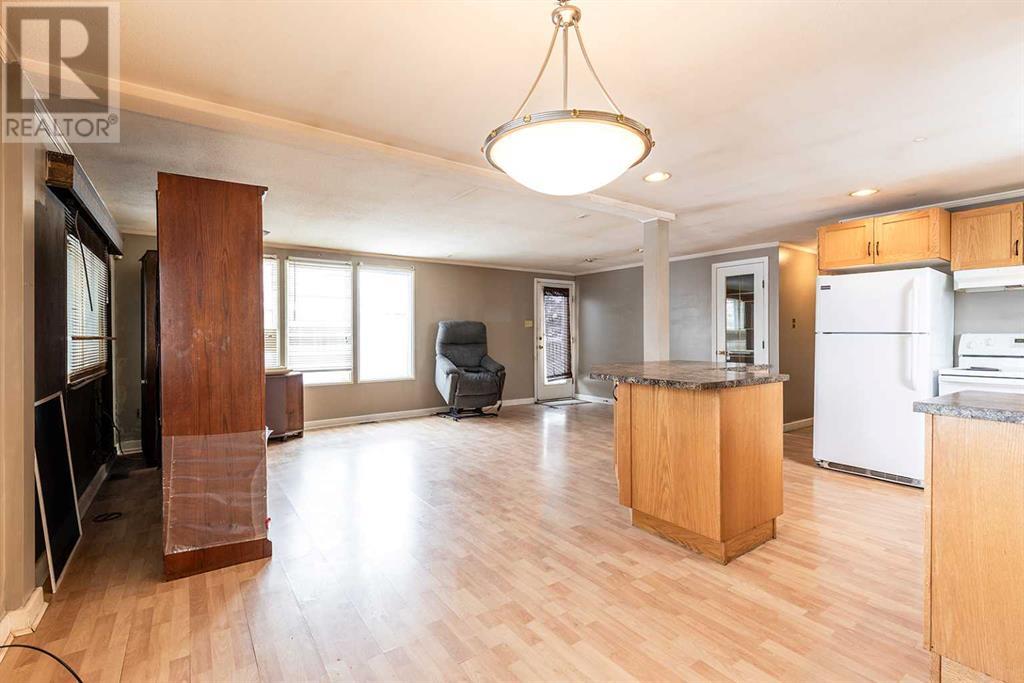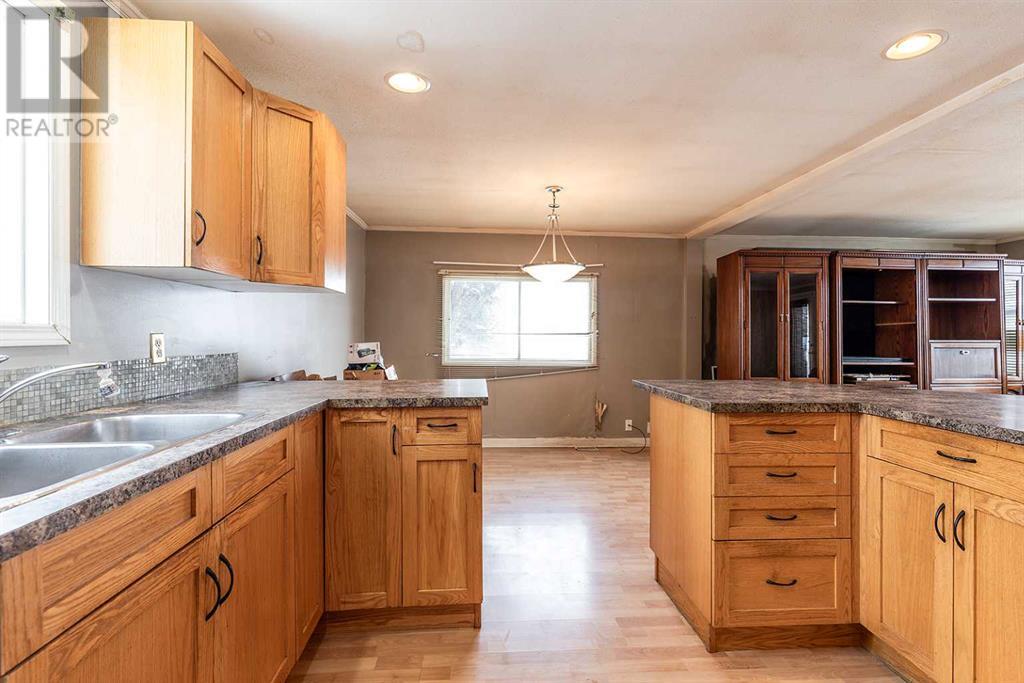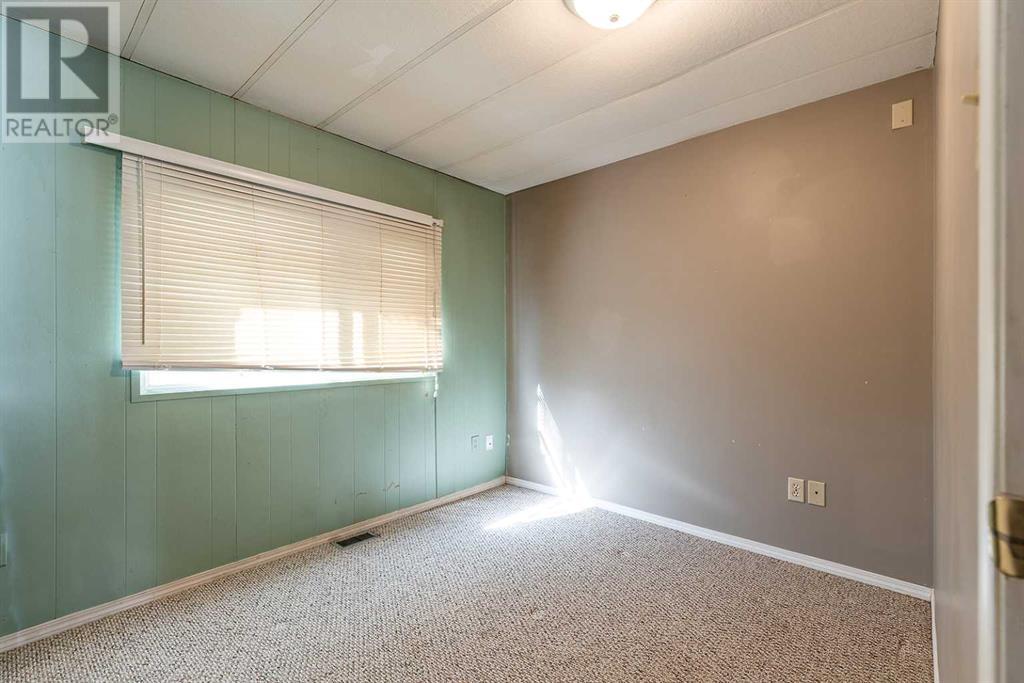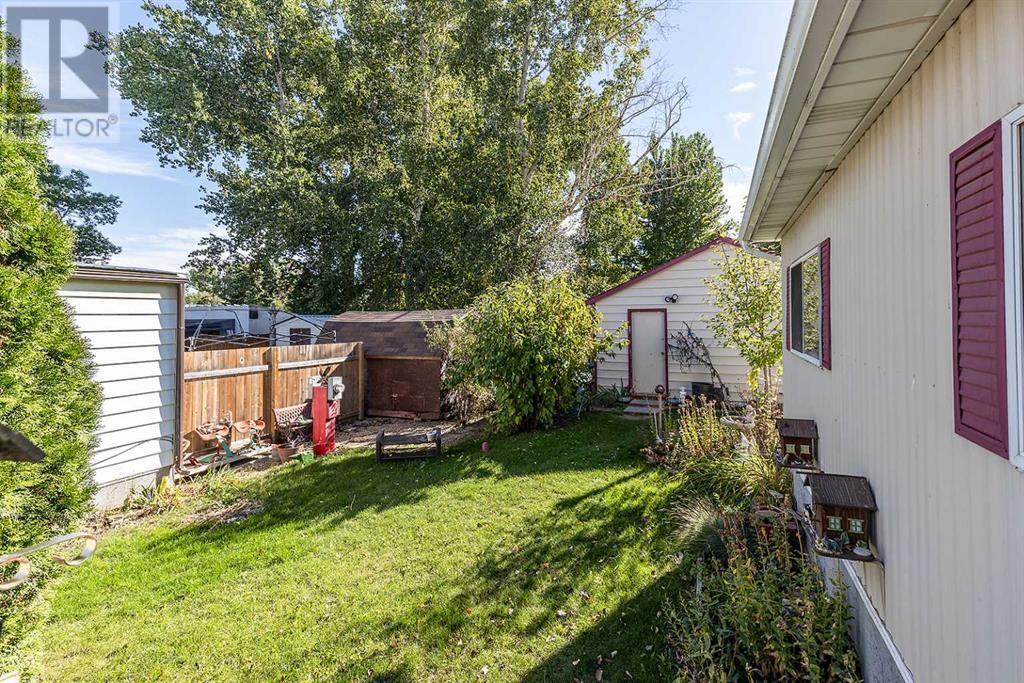30, 4000 13th Avenue Se Medicine Hat, Alberta T1B 1J3
2 Bedroom
1 Bathroom
1155 sqft
Mobile Home
Forced Air
$79,900
Open and spacious 1155sqft 2 bedroom plus den double wide with appliance package and updated kitchen. Make the den off the primary bedroom an office or walk in closet to suit your needs. With a double heated detached garage as well. The lot is a good size with garden area and shed. Lot fees of $984/month include gas, water, sewer and garbage! Come have a look! (id:57312)
Property Details
| MLS® Number | A2168029 |
| Property Type | Single Family |
| Community Name | SE Southridge |
| AmenitiesNearBy | Schools, Shopping |
| CommunityFeatures | Pets Allowed With Restrictions |
| Features | Back Lane |
| ParkingSpaceTotal | 2 |
| Structure | Deck |
Building
| BathroomTotal | 1 |
| BedroomsAboveGround | 2 |
| BedroomsTotal | 2 |
| Appliances | Refrigerator, Dishwasher, Stove, Washer & Dryer |
| ArchitecturalStyle | Mobile Home |
| ConstructedDate | 1975 |
| ExteriorFinish | Aluminum Siding |
| FlooringType | Carpeted, Laminate, Linoleum |
| FoundationType | None |
| HeatingFuel | Natural Gas |
| HeatingType | Forced Air |
| StoriesTotal | 1 |
| SizeInterior | 1155 Sqft |
| TotalFinishedArea | 1155 Sqft |
| Type | Mobile Home |
Parking
| Detached Garage | 2 |
Land
| Acreage | No |
| FenceType | Fence |
| LandAmenities | Schools, Shopping |
| SizeTotalText | Mobile Home Pad (mhp) |
Rooms
| Level | Type | Length | Width | Dimensions |
|---|---|---|---|---|
| Main Level | Living Room | 14.58 Ft x 20.83 Ft | ||
| Main Level | Kitchen | 8.67 Ft x 10.92 Ft | ||
| Main Level | Dining Room | 8.67 Ft x 8.25 Ft | ||
| Main Level | 4pc Bathroom | Measurements not available | ||
| Main Level | Laundry Room | 8.25 Ft x 10.17 Ft | ||
| Main Level | Primary Bedroom | 14.50 Ft x 11.58 Ft | ||
| Main Level | Bedroom | 11.42 Ft x 14.42 Ft | ||
| Main Level | Den | 8.42 Ft x 10.00 Ft |
https://www.realtor.ca/real-estate/27491859/30-4000-13th-avenue-se-medicine-hat-se-southridge
Interested?
Contact us for more information
Nichole Davis
Associate
River Street Real Estate
910 Allowance Avenue Se
Medicine Hat, Alberta T1A 3G7
910 Allowance Avenue Se
Medicine Hat, Alberta T1A 3G7







