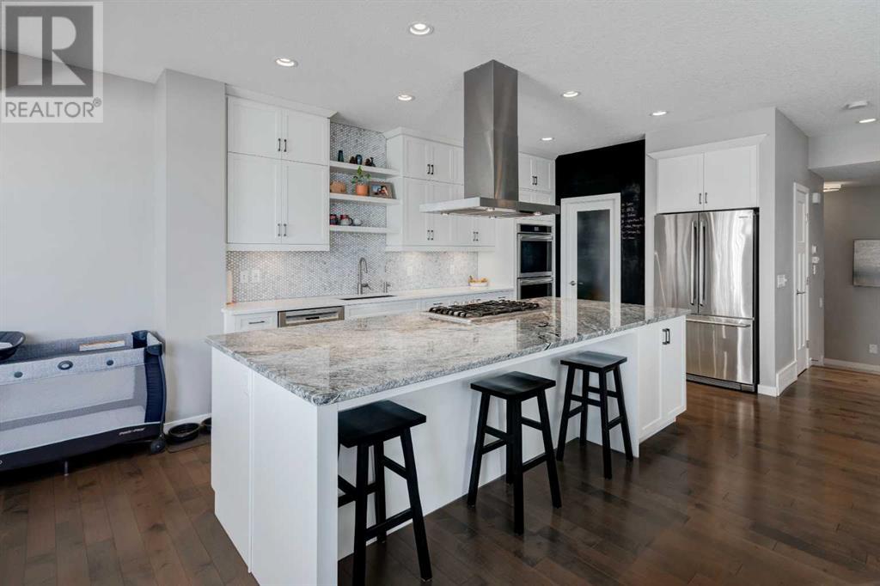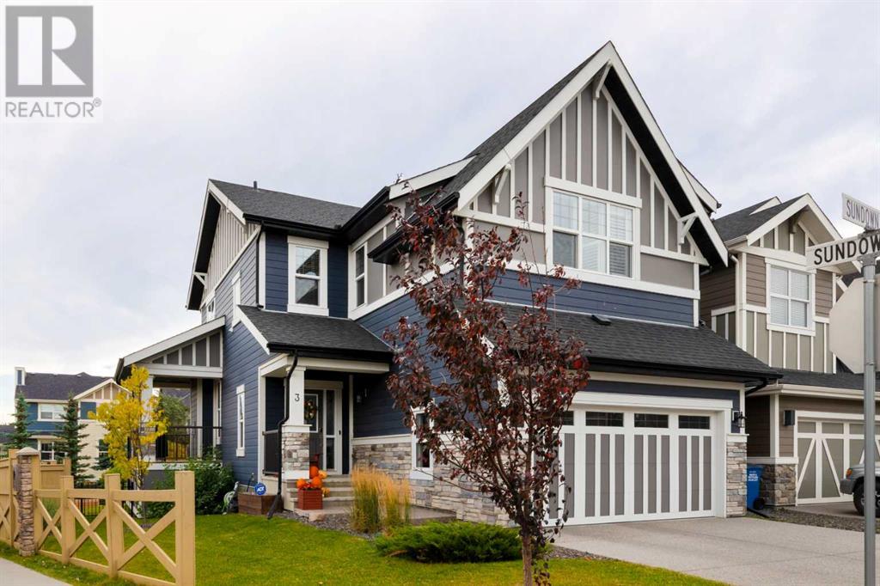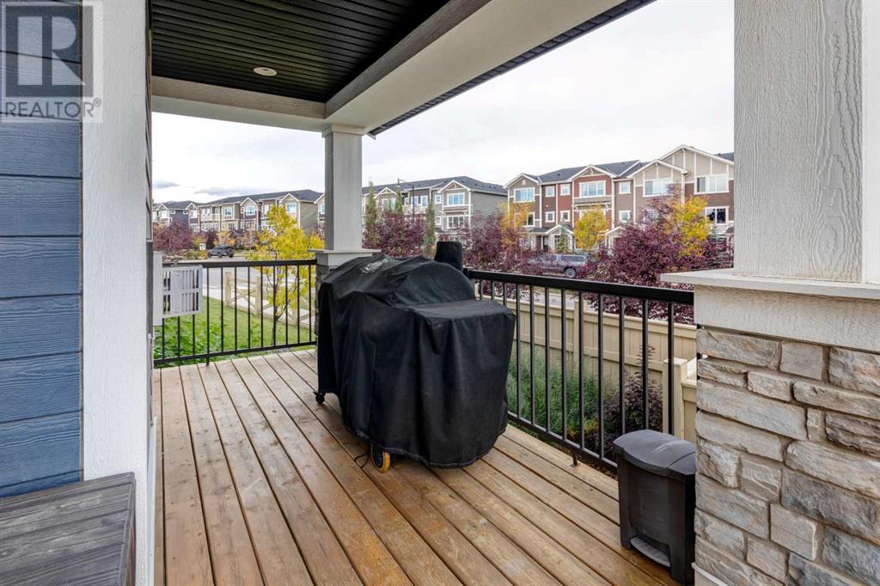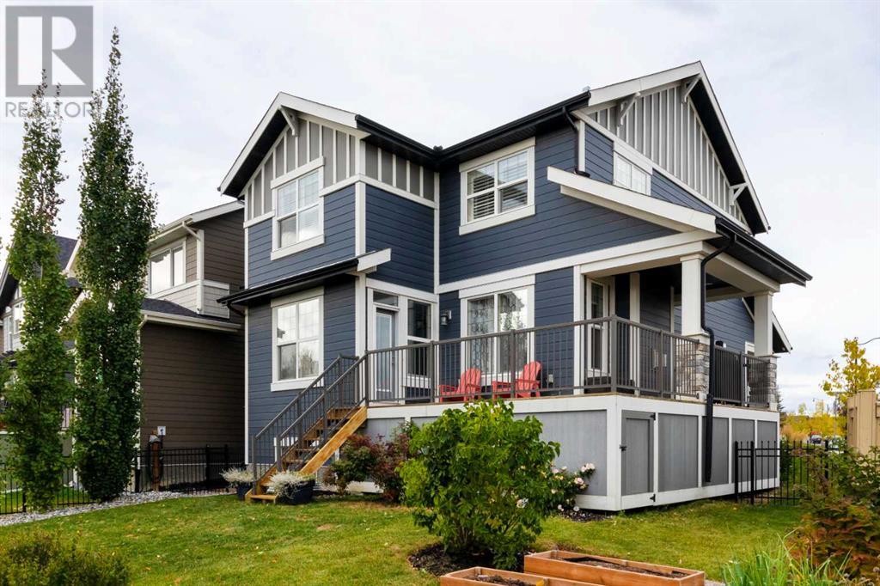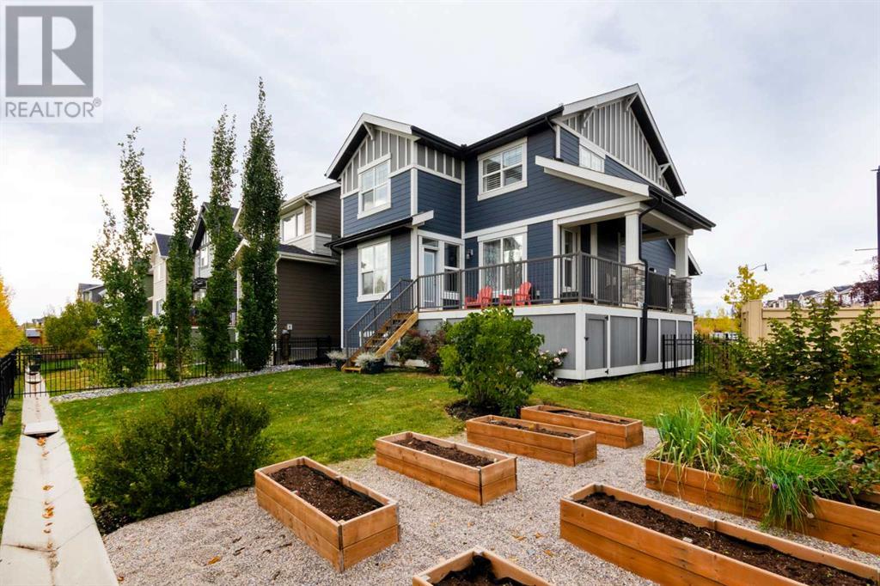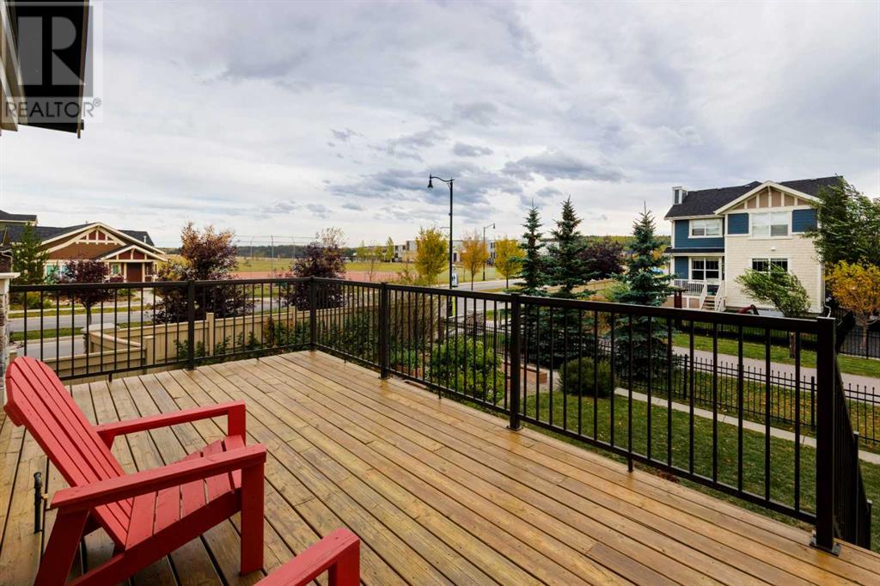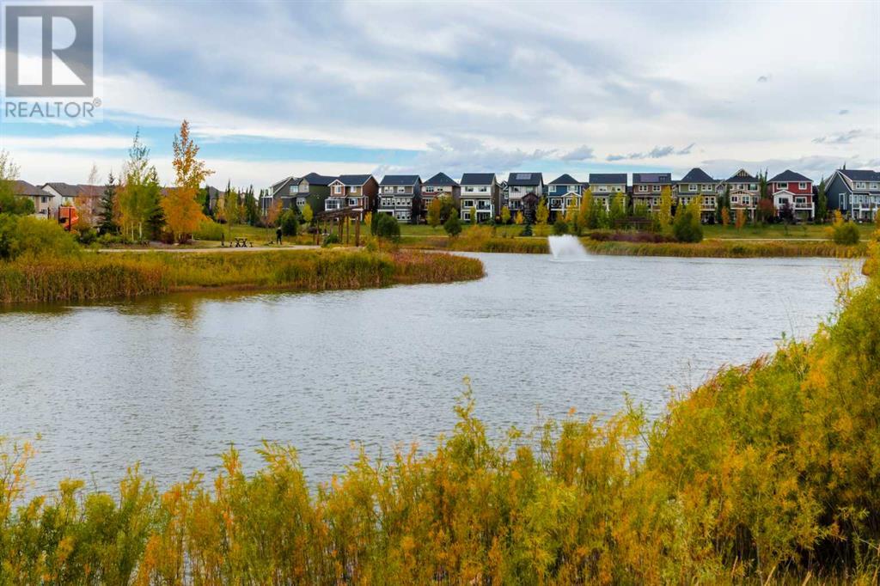3 Sundown Way Cochrane, Alberta T4C 2M4
$849,900
An exceptional family home in desirable Sunset Ridge in Cochrane. This stunning home is fully finished from fence to fence, inside and out. Move in ready and flexible possession. Just steps from RancheView School (K-8) and backing onto the pathway that takes you to the pond, parks and beyond to explore your wonderful family neighborhood. Ensure you view all the photos to see summer pictures of this beautiful property. Enter to the open, tiled foyer to warmth and comfort. A spacious living area with hardwood floors and stone fireplace. The beautiful Chef's style kitchen has it all. Enjoy stunning and contemporary cabinets and counter tops, large pantry, huge island and stainless steel appliance package including a gas cooktop and double wall ovens. Step out from the dining area to entertain on the large, wrap around deck with bbq gas line. From the deck, step down to your spacious, south facing backyard. Plenty of room to roam, play, garden and enjoy the sun. The green space behind takes you to 'Sunset Pond' for a great walk or bike ride. The upper level boasts a large bonus room for extra family space. Two great sized kids bedrooms and 4pc bath. There is a king size, primary suite with stunning 5pc ensuite and walk in closet. Enjoy the convenient upper floor laundry room and computer/reading/craft nook. Perfect for a large family. The finished lower level provides a great 4th bedroom, 3pc bath, Rec Room space, flex/work out room as well as huge storage space. There is potential for a 5th bedroom reno if needed. In this home you will also enjoy central air conditioning, a vacuum system, water softener and reverse osmosis water filter. There is even a electric vehicle charger in the garage and rough in's for solar panels! How about that! Call to book your showing now! This home won't last long. (id:57312)
Property Details
| MLS® Number | A2186840 |
| Property Type | Single Family |
| Neigbourhood | Sunset Ridge |
| Community Name | Sunset Ridge |
| AmenitiesNearBy | Park, Playground, Schools, Shopping |
| Features | No Smoking Home, Gas Bbq Hookup |
| ParkingSpaceTotal | 2 |
| Plan | 1412251 |
| Structure | Deck |
Building
| BathroomTotal | 4 |
| BedroomsAboveGround | 3 |
| BedroomsBelowGround | 1 |
| BedroomsTotal | 4 |
| Appliances | Washer, Refrigerator, Water Purifier, Water Softener, Cooktop - Gas, Dishwasher, Oven, Dryer, Microwave, Humidifier, Hood Fan, Window Coverings, Garage Door Opener |
| BasementDevelopment | Finished |
| BasementType | Full (finished) |
| ConstructedDate | 2015 |
| ConstructionMaterial | Wood Frame |
| ConstructionStyleAttachment | Detached |
| CoolingType | Central Air Conditioning |
| ExteriorFinish | Composite Siding, Stone |
| FireplacePresent | Yes |
| FireplaceTotal | 1 |
| FlooringType | Carpeted, Ceramic Tile, Hardwood |
| FoundationType | Poured Concrete |
| HalfBathTotal | 1 |
| HeatingFuel | Natural Gas |
| HeatingType | Forced Air |
| StoriesTotal | 2 |
| SizeInterior | 2392.22 Sqft |
| TotalFinishedArea | 2392.22 Sqft |
| Type | House |
Parking
| Attached Garage | 2 |
Land
| Acreage | No |
| FenceType | Fence |
| LandAmenities | Park, Playground, Schools, Shopping |
| LandscapeFeatures | Garden Area, Landscaped, Lawn |
| SizeDepth | 35.26 M |
| SizeFrontage | 16.14 M |
| SizeIrregular | 569.00 |
| SizeTotal | 569 M2|4,051 - 7,250 Sqft |
| SizeTotalText | 569 M2|4,051 - 7,250 Sqft |
| ZoningDescription | R-ld |
Rooms
| Level | Type | Length | Width | Dimensions |
|---|---|---|---|---|
| Second Level | 4pc Bathroom | 9.00 Ft x 4.92 Ft | ||
| Second Level | 5pc Bathroom | 10.25 Ft x 9.75 Ft | ||
| Second Level | Bedroom | 15.92 Ft x 9.58 Ft | ||
| Second Level | Bedroom | 12.58 Ft x 9.92 Ft | ||
| Second Level | Laundry Room | 9.00 Ft x 5.50 Ft | ||
| Second Level | Bonus Room | 26.83 Ft x 17.33 Ft | ||
| Second Level | Primary Bedroom | 17.92 Ft x 13.92 Ft | ||
| Lower Level | 3pc Bathroom | 9.67 Ft x 4.83 Ft | ||
| Lower Level | Bedroom | 15.08 Ft x 12.58 Ft | ||
| Lower Level | Exercise Room | 16.92 Ft x 15.50 Ft | ||
| Lower Level | Storage | 17.08 Ft x 9.25 Ft | ||
| Main Level | 2pc Bathroom | 6.75 Ft x 5.17 Ft | ||
| Main Level | Dining Room | 13.83 Ft x 11.00 Ft | ||
| Main Level | Foyer | 12.75 Ft x 9.17 Ft | ||
| Main Level | Kitchen | 15.50 Ft x 13.92 Ft | ||
| Main Level | Living Room | 17.75 Ft x 13.00 Ft | ||
| Main Level | Other | 5.00 Ft x 4.42 Ft | ||
| Main Level | Pantry | 6.50 Ft x 4.83 Ft |
https://www.realtor.ca/real-estate/27790288/3-sundown-way-cochrane-sunset-ridge
Interested?
Contact us for more information
Brent R. Bezugley
Associate Broker
205, 264 Midpark Way Se
Calgary, Alberta T2X 1J6





