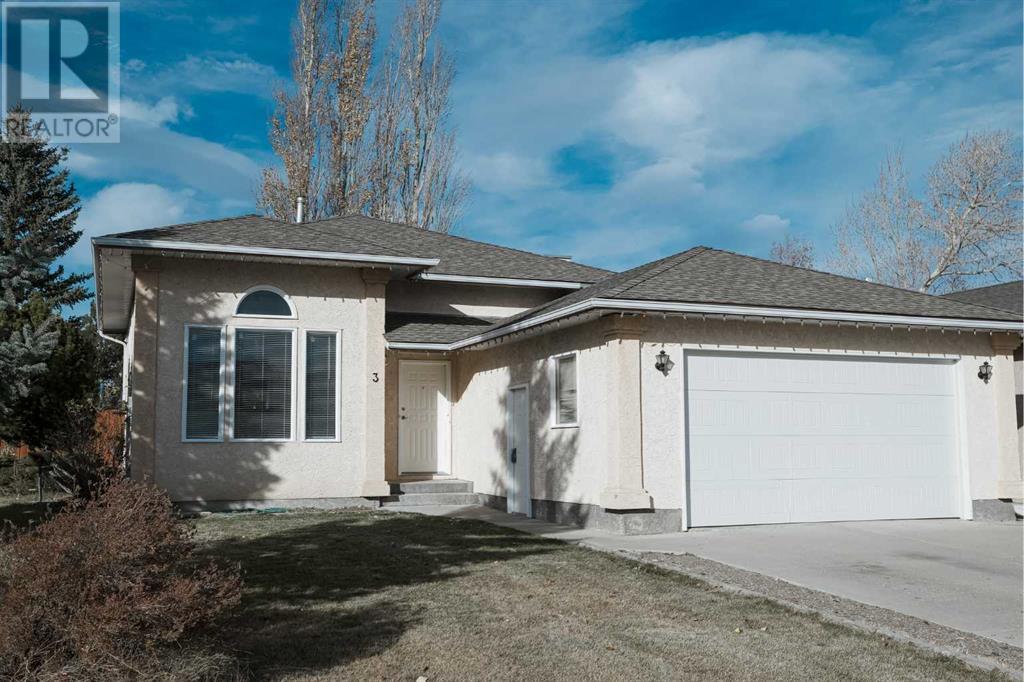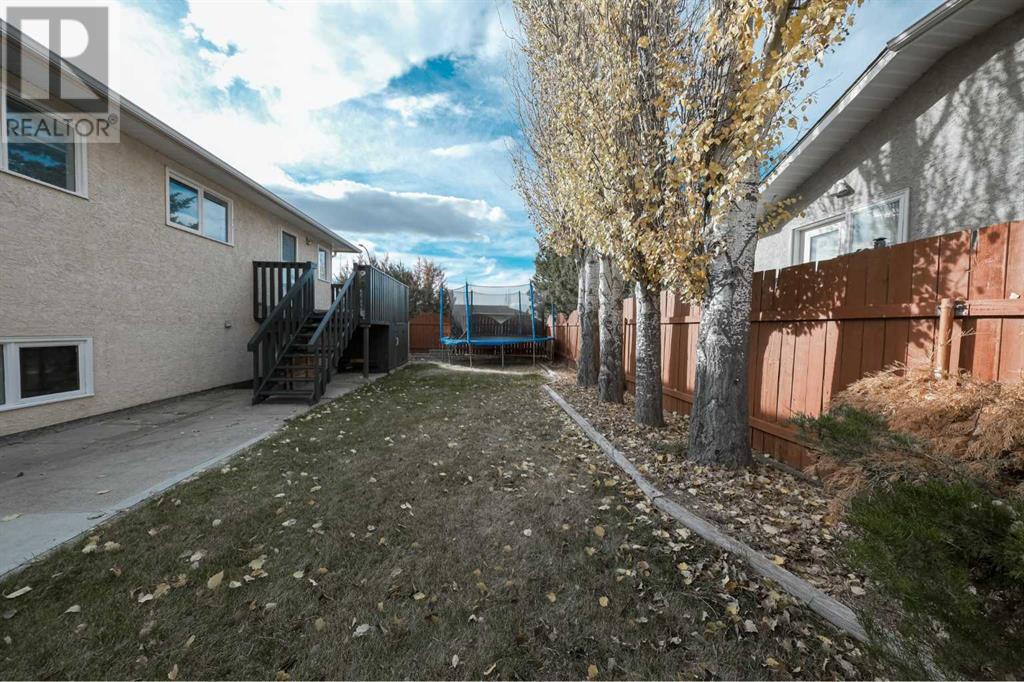3 Mt Blakiston Place W Lethbridge, Alberta T1K 6M4
$419,900
Charming 5-Bedroom Corner Lot Home in a Cul-de-SacNestled in a quiet cul-de-sac on a desirable corner lot, this 5-bedroom home is perfect for families seeking comfort, convenience, and charm.The property is ideally located within walking distance of several scenic parks , elementary school, and middle school. Making it an ideal choice for families with young children. Whether you're enjoying a peaceful stroll or watching your kids play, the nearby amenities offer something for everyone.Inside, you'll find an inviting layout designed for functional family living. The bedrooms provide ample space for rest and relaxation, while the layout allows for privacy and seamless flow between living areas. Boasting a separate entrance that offers versatility— guest suite, or rental potential.Don't miss this opportunity to own a home that combines the comfort of a cul-de-sac with the convenience of being close to essential amenities such as convenient stores, gas stations, great parks, to mention a few. (id:57312)
Property Details
| MLS® Number | A2179546 |
| Property Type | Single Family |
| Neigbourhood | Mountain Heights |
| Community Name | Mountain Heights |
| AmenitiesNearBy | Park, Playground, Shopping |
| ParkingSpaceTotal | 4 |
| Plan | 7911317 |
| Structure | Deck |
Building
| BathroomTotal | 2 |
| BedroomsAboveGround | 3 |
| BedroomsBelowGround | 2 |
| BedroomsTotal | 5 |
| Appliances | Refrigerator, Dishwasher, Stove, Dryer, Microwave |
| ArchitecturalStyle | 4 Level |
| BasementDevelopment | Finished |
| BasementType | Full (finished) |
| ConstructedDate | 1990 |
| ConstructionStyleAttachment | Detached |
| CoolingType | Central Air Conditioning |
| ExteriorFinish | Stucco |
| FlooringType | Laminate, Other |
| FoundationType | Poured Concrete |
| HeatingType | Forced Air |
| SizeInterior | 1088.6 Sqft |
| TotalFinishedArea | 1088.6 Sqft |
| Type | House |
Parking
| Attached Garage | 2 |
Land
| Acreage | No |
| FenceType | Fence |
| LandAmenities | Park, Playground, Shopping |
| SizeDepth | 30.48 M |
| SizeFrontage | 17.07 M |
| SizeIrregular | 5445.00 |
| SizeTotal | 5445 Sqft|4,051 - 7,250 Sqft |
| SizeTotalText | 5445 Sqft|4,051 - 7,250 Sqft |
| ZoningDescription | R-l |
Rooms
| Level | Type | Length | Width | Dimensions |
|---|---|---|---|---|
| Second Level | Dining Room | 10.00 Ft x 10.75 Ft | ||
| Second Level | Bedroom | 8.92 Ft x 9.00 Ft | ||
| Second Level | Primary Bedroom | 10.50 Ft x 12.50 Ft | ||
| Second Level | Bedroom | 13.83 Ft x 9.08 Ft | ||
| Second Level | Kitchen | 10.00 Ft x 9.83 Ft | ||
| Second Level | 4pc Bathroom | 6.08 Ft x 7.75 Ft | ||
| Lower Level | Family Room | 12.67 Ft x 19.83 Ft | ||
| Lower Level | Bedroom | 11.00 Ft x 9.42 Ft | ||
| Lower Level | Bedroom | 11.92 Ft x 7.75 Ft | ||
| Lower Level | 3pc Bathroom | 9.42 Ft x 5.25 Ft | ||
| Main Level | Living Room | 18.17 Ft x 14.00 Ft |
https://www.realtor.ca/real-estate/27656946/3-mt-blakiston-place-w-lethbridge-mountain-heights
Interested?
Contact us for more information
Samuel Oyemala
Associate
#201, 704 - 5 Avenue South
Lethbridge, Alberta T1J 0V1







































