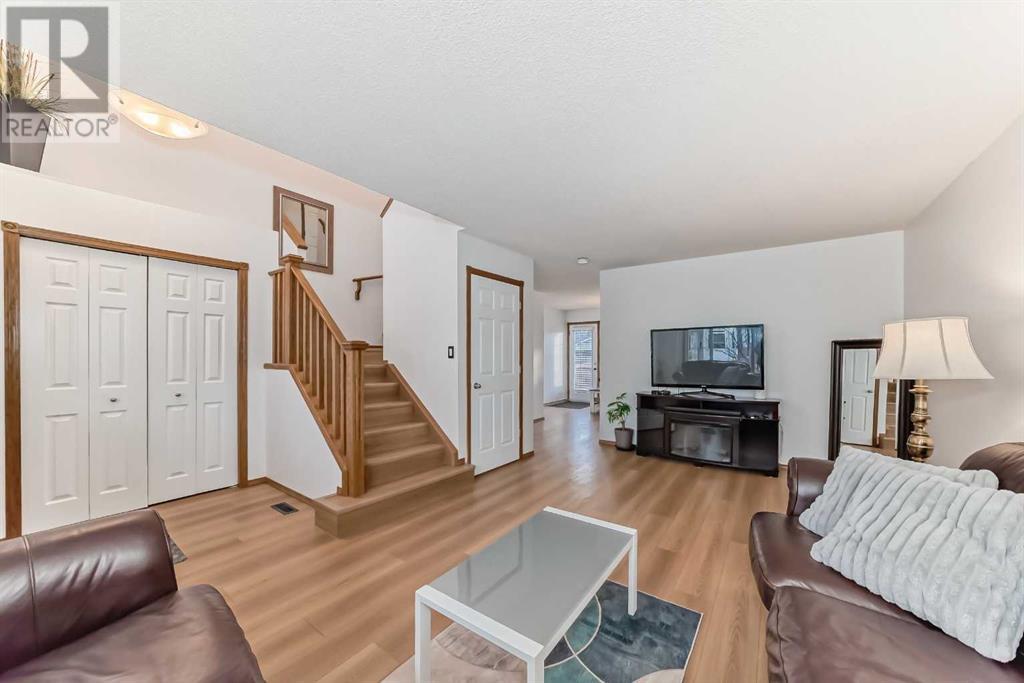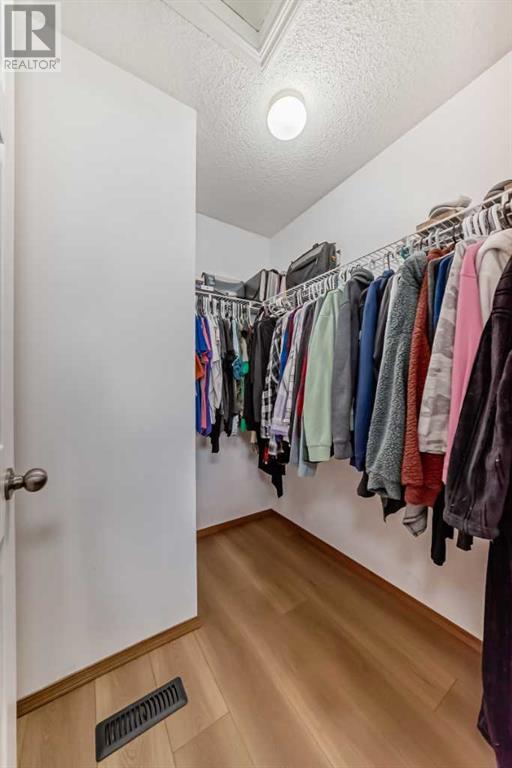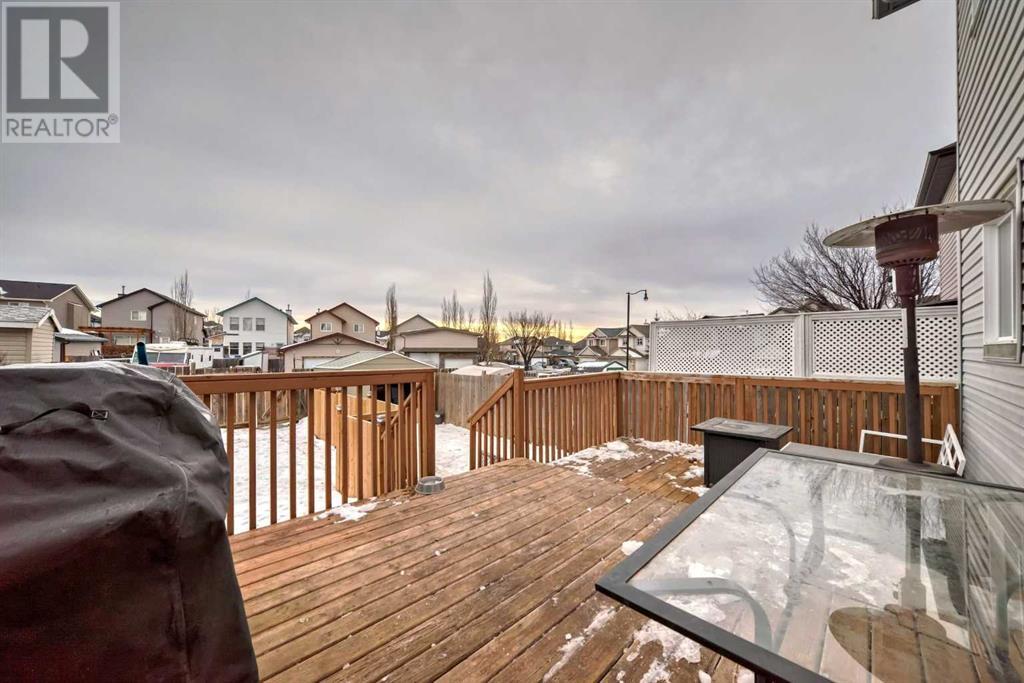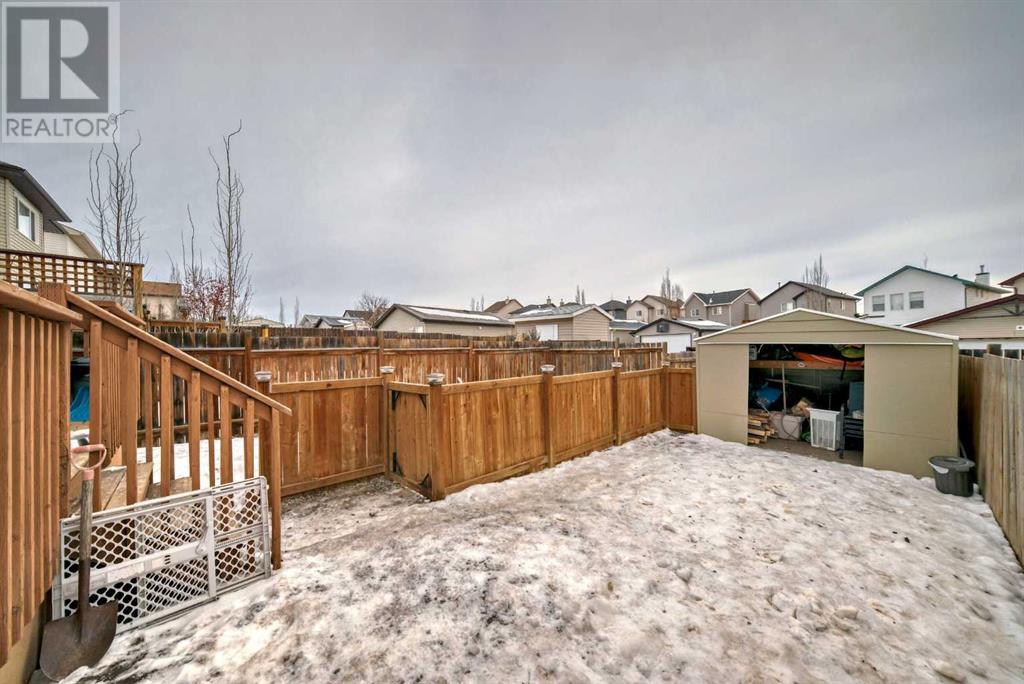3 Crystal Shores Hill Okotoks, Alberta T1S 2H7
$499,900
Welcome to your new family home in Crystal Shores – A Lake Community Paradise! Your opportunity to live the LAKE LIFE in a Family-Friendly Community. Nestled in the highly sought-after lake community of Crystal Shores, this 3-bedroom home is the perfect fit for a young family or professionals seeking the ideal balance of comfort, community, and lifestyle. With lake access year-round, excellent schools nearby, and a welcoming neighborhood vibe, this home offers everything you’ve been searching for. The heart of the home is a bright and inviting living area featuring large windows, durable laminate flooring throughout, and a cozy electric fireplace. Perfect for family movie nights or entertaining friends. Prepare meals in your open kitchen with ample counter space for cooking. The adjoining dining area overlooks your private backyard, creating the perfect flow for indoor-outdoor living. Upstairs, you’ll find three generously sized bedrooms, including a primary retreat with a walk-in closet. The additional bedrooms are perfect for kids or a home office. Your private backyard offers room for kids to play and summer BBQs. Plus, enjoy community access to Crystal Shores Lake, where you can paddleboard, swim, or skate in the winter! In the back you’ll find parking for 3 and space to build your own garage with a potential carriage suite. Perfect for future rental income with city approval. The basement is framed for future development and is waiting for its final design and finishes. Crystal Shores is a prime location within walking distance to schools, parks, and playgrounds. Quick access to Okotoks shopping, dining, and amenities and a short commute to Calgary, making it perfect for professionals. Imagine weekends spent kayaking on the lake, playing hockey on the ice, or enjoying neighborhood events. This vibrant and welcoming community is where lifelong memories are made. Homes in Crystal Shores don’t last long. Call your favorite realtor today to book your private showi ng and make this home yours. (id:57312)
Property Details
| MLS® Number | A2186937 |
| Property Type | Single Family |
| Neigbourhood | Crystal Shores |
| Community Name | Crystal Shores |
| AmenitiesNearBy | Park, Playground, Recreation Nearby, Schools, Shopping, Water Nearby |
| CommunityFeatures | Lake Privileges |
| Features | Back Lane, Pvc Window, No Smoking Home, Level, Parking |
| ParkingSpaceTotal | 4 |
| Plan | 0313188 |
| Structure | Deck, Dog Run - Fenced In |
Building
| BathroomTotal | 2 |
| BedroomsAboveGround | 3 |
| BedroomsTotal | 3 |
| Amenities | Clubhouse, Recreation Centre |
| Appliances | Refrigerator, Range - Electric, Dishwasher, Washer & Dryer |
| BasementDevelopment | Partially Finished |
| BasementType | Full (partially Finished) |
| ConstructedDate | 2005 |
| ConstructionMaterial | Poured Concrete, Wood Frame |
| ConstructionStyleAttachment | Detached |
| CoolingType | None |
| ExteriorFinish | Concrete, Stone, Vinyl Siding |
| FlooringType | Laminate |
| FoundationType | Poured Concrete |
| HalfBathTotal | 1 |
| HeatingFuel | Natural Gas |
| HeatingType | Central Heating, Forced Air |
| StoriesTotal | 2 |
| SizeInterior | 1290.9 Sqft |
| TotalFinishedArea | 1290.9 Sqft |
| Type | House |
Parking
| Other | |
| Parking Pad |
Land
| Acreage | No |
| FenceType | Fence |
| LandAmenities | Park, Playground, Recreation Nearby, Schools, Shopping, Water Nearby |
| LandscapeFeatures | Landscaped, Lawn |
| SizeDepth | 39.81 M |
| SizeFrontage | 8.52 M |
| SizeIrregular | 3595.00 |
| SizeTotal | 3595 Sqft|0-4,050 Sqft |
| SizeTotalText | 3595 Sqft|0-4,050 Sqft |
| ZoningDescription | Tn |
Rooms
| Level | Type | Length | Width | Dimensions |
|---|---|---|---|---|
| Second Level | Bedroom | 11.33 Ft x 9.33 Ft | ||
| Second Level | Bedroom | 11.42 Ft x 9.25 Ft | ||
| Second Level | 4pc Bathroom | 8.33 Ft x 4.92 Ft | ||
| Second Level | Primary Bedroom | 12.75 Ft x 12.67 Ft | ||
| Second Level | Other | 6.00 Ft x 5.42 Ft | ||
| Basement | Furnace | 30.25 Ft x 17.92 Ft | ||
| Main Level | Other | 5.25 Ft x 5.75 Ft | ||
| Main Level | Living Room | 18.42 Ft x 11.58 Ft | ||
| Main Level | Dining Room | 10.17 Ft x 7.50 Ft | ||
| Main Level | Kitchen | 11.67 Ft x 8.00 Ft | ||
| Main Level | Pantry | 4.25 Ft x 4.50 Ft | ||
| Main Level | Other | 5.33 Ft x 3.08 Ft | ||
| Main Level | 2pc Bathroom | 6.75 Ft x 3.00 Ft | ||
| Main Level | Other | 12.08 Ft x 19.83 Ft |
https://www.realtor.ca/real-estate/27798561/3-crystal-shores-hill-okotoks-crystal-shores
Interested?
Contact us for more information
Corey Cameron
Associate
700 - 1816 Crowchild Trail Nw
Calgary, Alberta T2M 3Y7















































