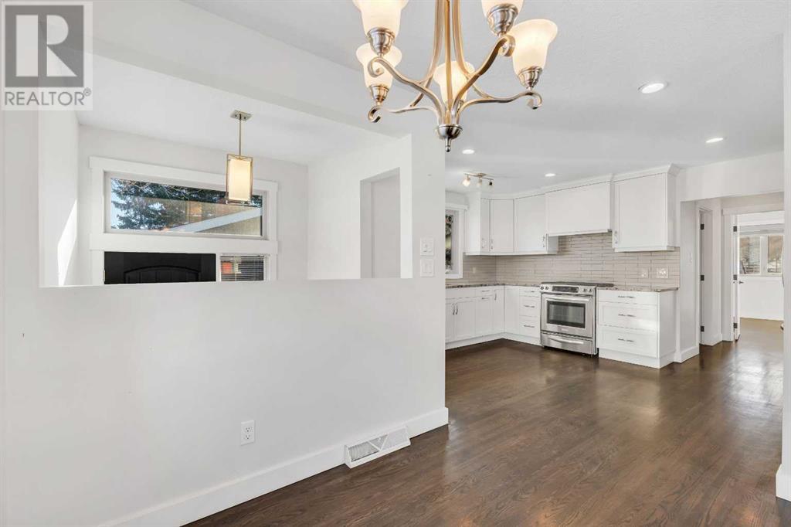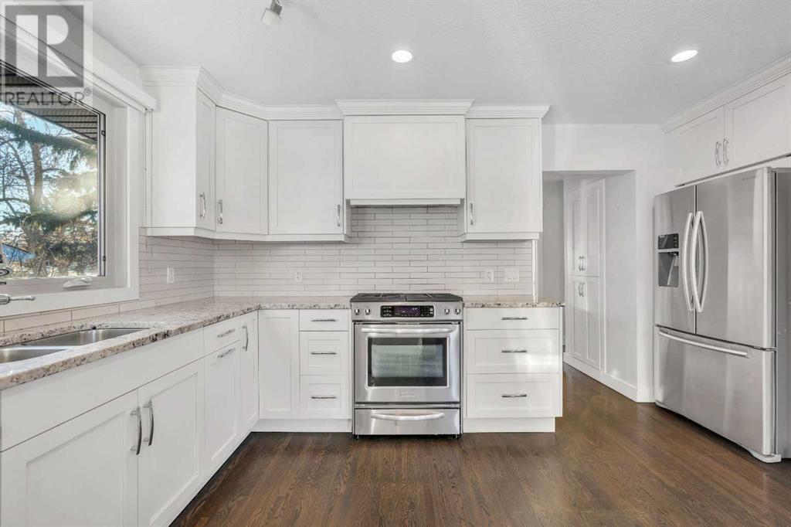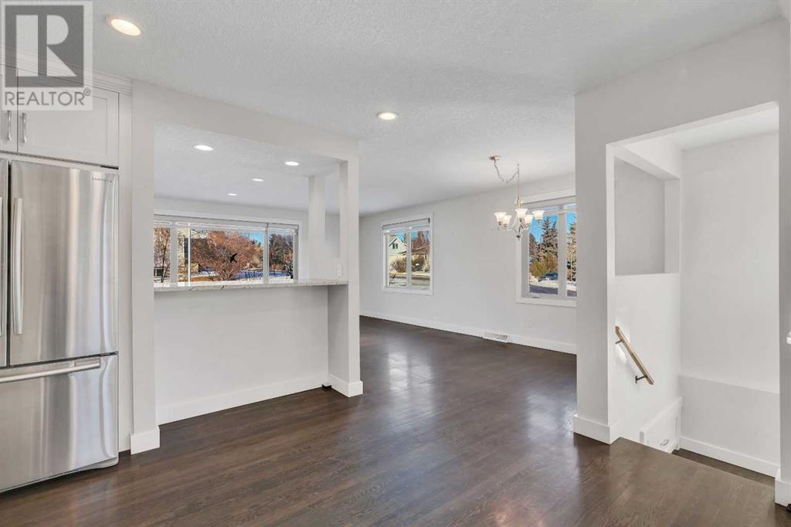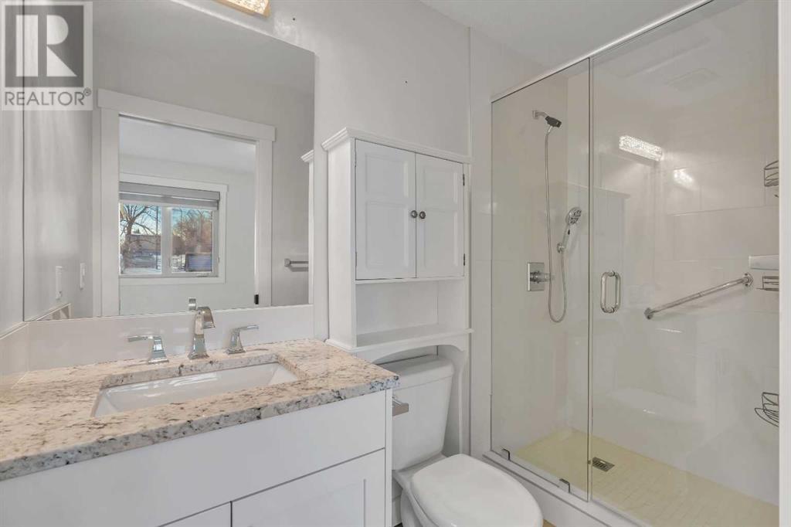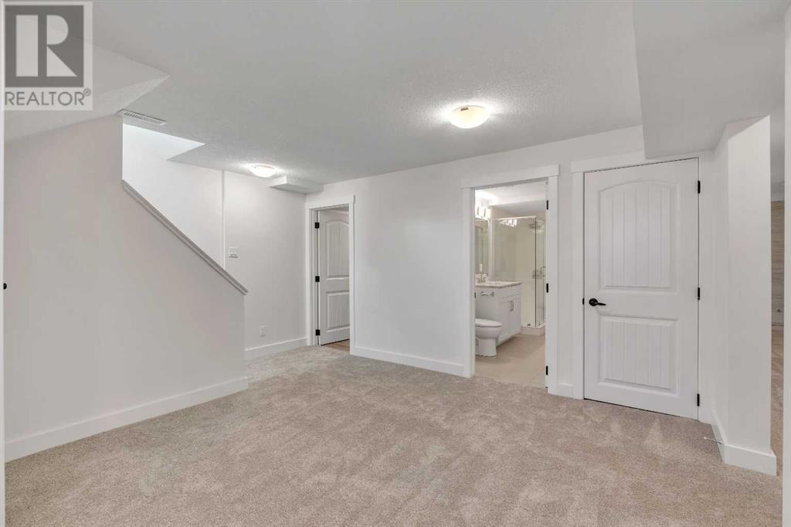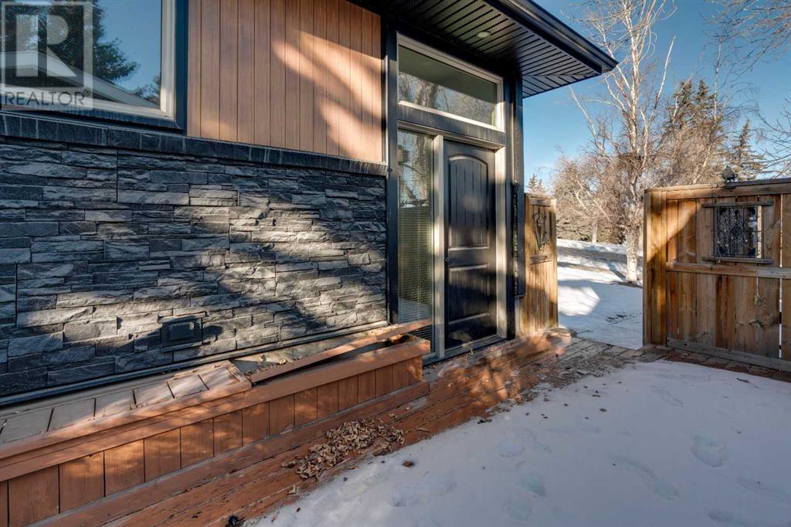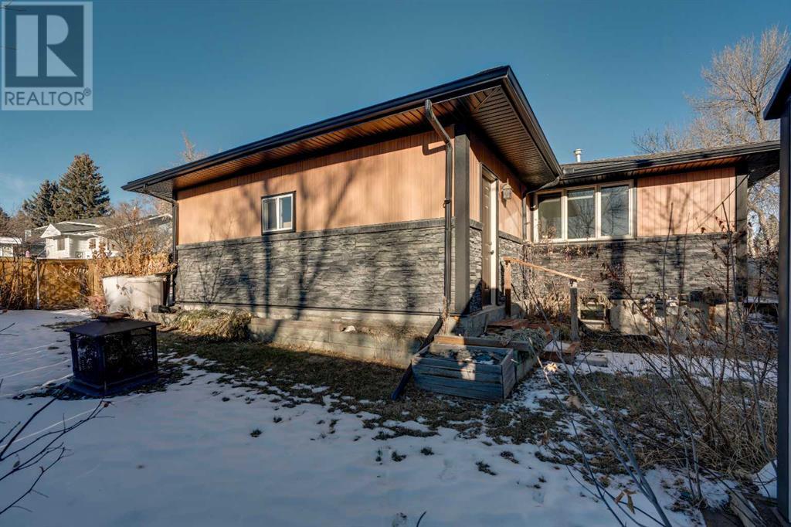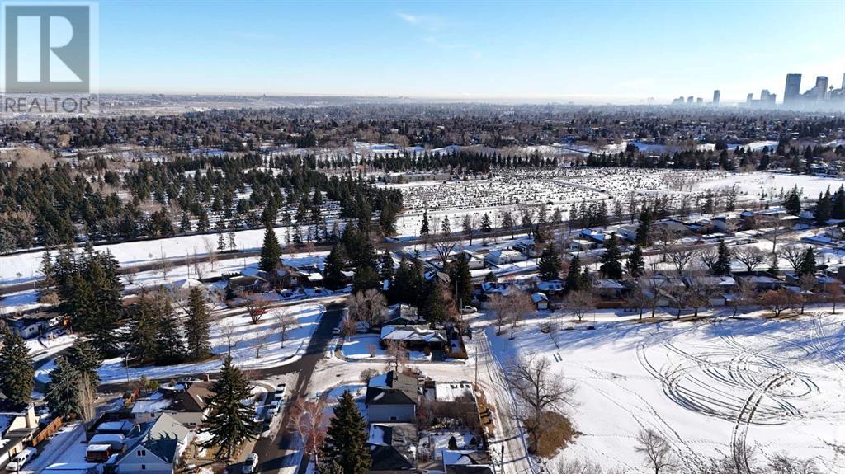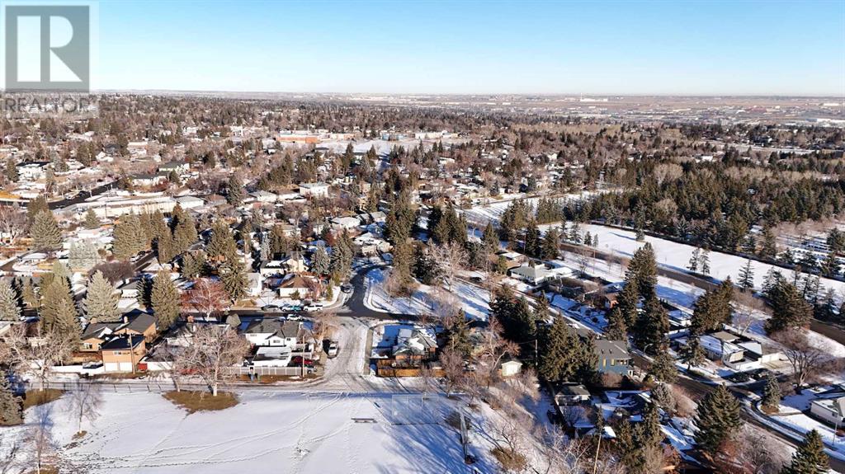3 Cardiff Drive Nw Calgary, Alberta T2K 1R4
$840,000
Welcome to 3 Cardiff Drive NW, a beautifully renovated home in a quiet cul-de-sac, just 8 minutes from downtown. This exceptional property offers 4 bedrooms, 3 custom bathrooms, and a thoughtfully designed interior that seamlessly blends modern style with comfort. Fully redone in 2014, the home features extensive updates including Longboard siding, rock accents, a new roof, soffits, fascia, eaves, and upgraded plumbing, electrical, framing, insulation, and venting. Inside, the open-concept main level boasts site-finished hardwood floors, large windows that flood the space with natural light, and a custom-built kitchen complete with a sit-up island, soft-close cabinetry, and stainless steel appliances. The primary bedroom includes a luxurious ensuite, while the fully developed basement adds a family room with a gas and wood-burning fireplace, built-in shelving, a dedicated office, and a bright laundry room with Jack-and-Jill access to the basement bedrooms. Outside, enjoy the professionally landscaped yard with East and West-facing decks and a sunny South-facing backyard. The upgraded garage and concrete work, completed in 2014, add to the property’s functionality and appeal. Surrounded by parks, schools, and walking paths, this turn-key home offers serene living in an unbeatable location. Don’t miss your opportunity to own this stunning property—schedule your viewing today! (id:57312)
Property Details
| MLS® Number | A2185652 |
| Property Type | Single Family |
| Neigbourhood | Cambrian Heights |
| Community Name | Cambrian Heights |
| AmenitiesNearBy | Park, Playground, Schools |
| Features | Other, Back Lane |
| ParkingSpaceTotal | 2 |
| Plan | 5971hb |
Building
| BathroomTotal | 3 |
| BedroomsAboveGround | 2 |
| BedroomsBelowGround | 2 |
| BedroomsTotal | 4 |
| Appliances | Refrigerator, Range - Gas, Dishwasher, Hood Fan |
| ArchitecturalStyle | Bungalow |
| BasementDevelopment | Finished |
| BasementType | Full (finished) |
| ConstructedDate | 1957 |
| ConstructionMaterial | Wood Frame |
| ConstructionStyleAttachment | Detached |
| CoolingType | None |
| FireplacePresent | Yes |
| FireplaceTotal | 1 |
| FlooringType | Carpeted, Ceramic Tile, Hardwood |
| FoundationType | Poured Concrete |
| HeatingFuel | Natural Gas |
| HeatingType | Forced Air |
| StoriesTotal | 1 |
| SizeInterior | 1166.56 Sqft |
| TotalFinishedArea | 1166.56 Sqft |
| Type | House |
Parking
| Other | |
| Attached Garage | 1 |
Land
| Acreage | No |
| FenceType | Fence |
| LandAmenities | Park, Playground, Schools |
| LandscapeFeatures | Landscaped, Lawn |
| SizeDepth | 18.29 M |
| SizeFrontage | 30.48 M |
| SizeIrregular | 547.00 |
| SizeTotal | 547 M2|4,051 - 7,250 Sqft |
| SizeTotalText | 547 M2|4,051 - 7,250 Sqft |
| ZoningDescription | R-cg |
Rooms
| Level | Type | Length | Width | Dimensions |
|---|---|---|---|---|
| Basement | 3pc Bathroom | 5.33 Ft x 12.50 Ft | ||
| Basement | Bedroom | 8.83 Ft x 9.08 Ft | ||
| Basement | Bedroom | 14.83 Ft x 8.67 Ft | ||
| Basement | Den | 15.25 Ft x 15.08 Ft | ||
| Basement | Laundry Room | 5.50 Ft x 12.50 Ft | ||
| Basement | Recreational, Games Room | 12.58 Ft x 27.42 Ft | ||
| Basement | Furnace | 3.17 Ft x 12.50 Ft | ||
| Main Level | 3pc Bathroom | 8.67 Ft x 4.08 Ft | ||
| Main Level | 4pc Bathroom | 8.67 Ft x 4.92 Ft | ||
| Main Level | Bedroom | 10.67 Ft x 14.83 Ft | ||
| Main Level | Dining Room | 8.17 Ft x 9.92 Ft | ||
| Main Level | Foyer | 12.17 Ft x 3.50 Ft | ||
| Main Level | Kitchen | 15.25 Ft x 11.67 Ft | ||
| Main Level | Living Room | 13.50 Ft x 19.17 Ft | ||
| Main Level | Primary Bedroom | 15.75 Ft x 11.50 Ft |
https://www.realtor.ca/real-estate/27777831/3-cardiff-drive-nw-calgary-cambrian-heights
Interested?
Contact us for more information
Waleed Idriess
Associate
#700, 1816 Crowchild Trail Nw
Calgary, Alberta T2M 3Y7










