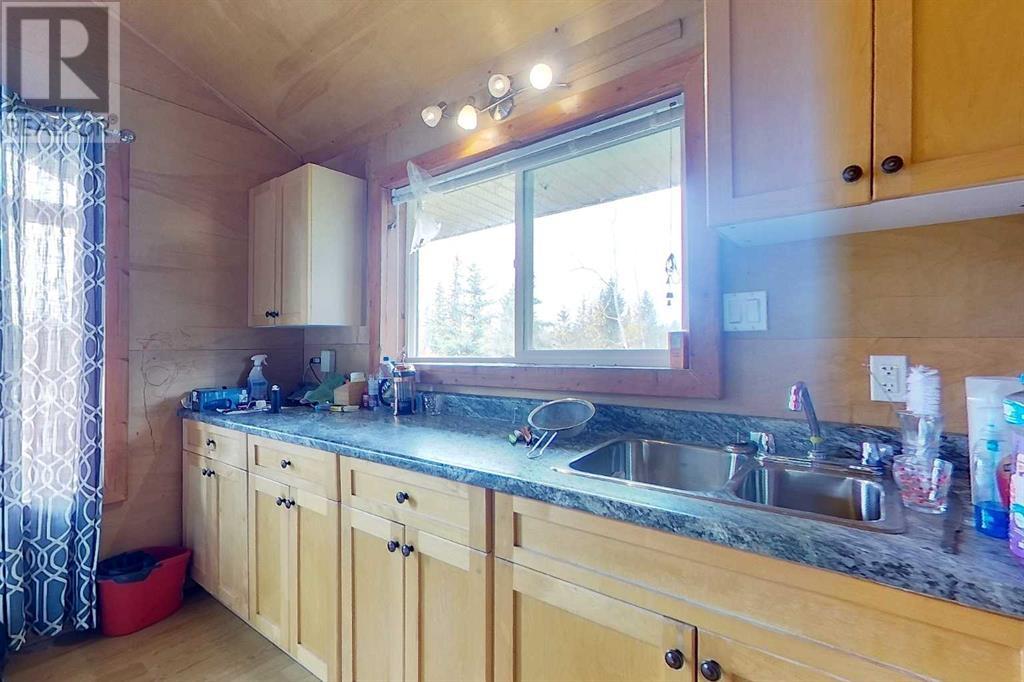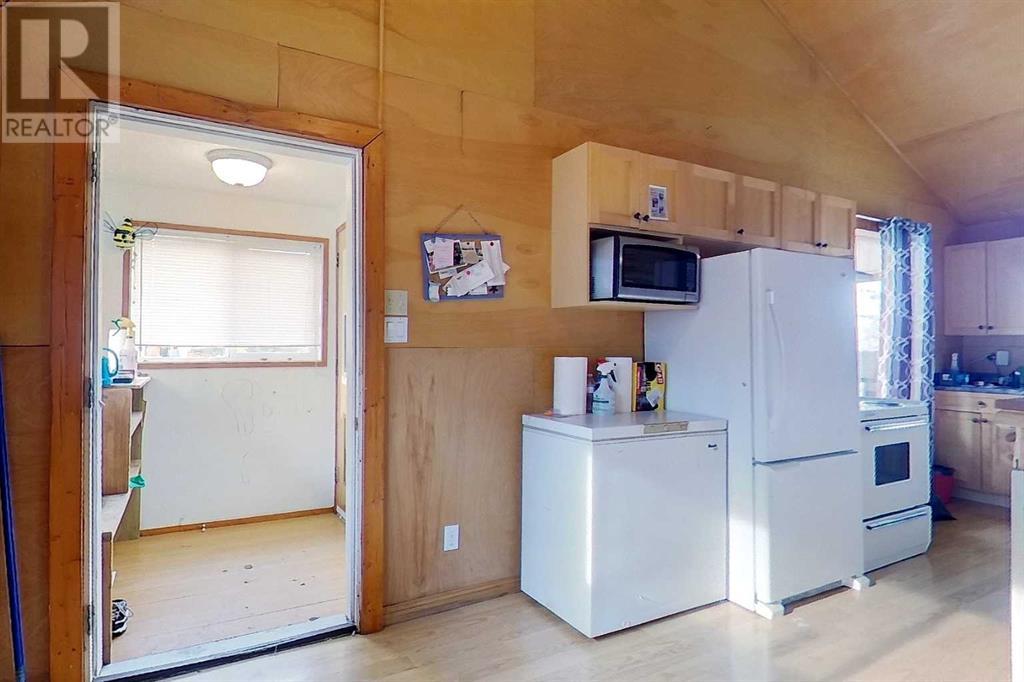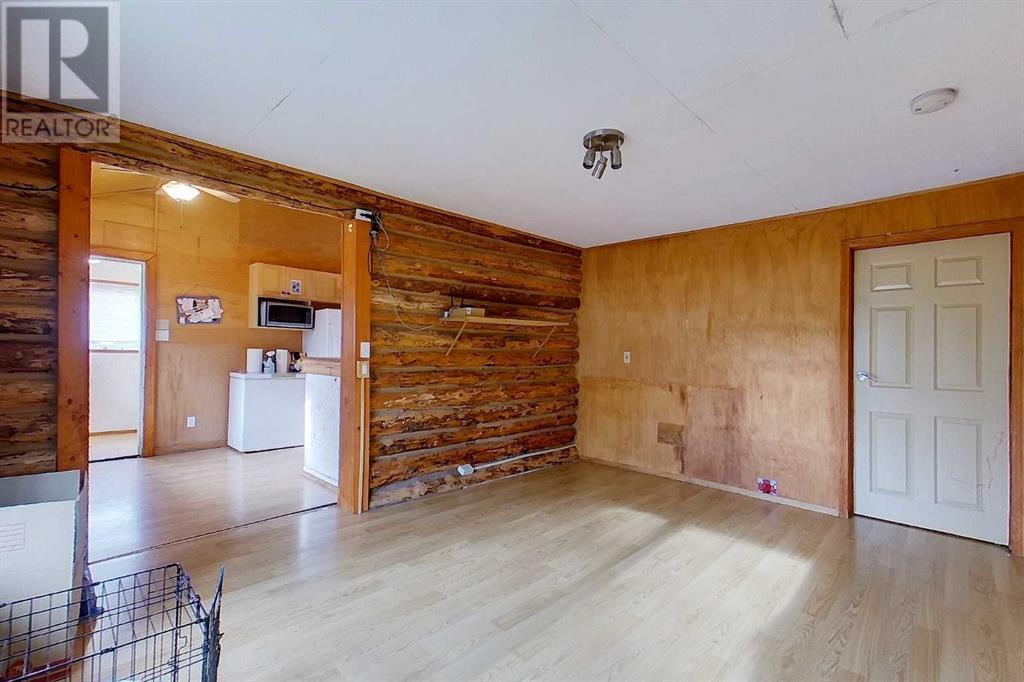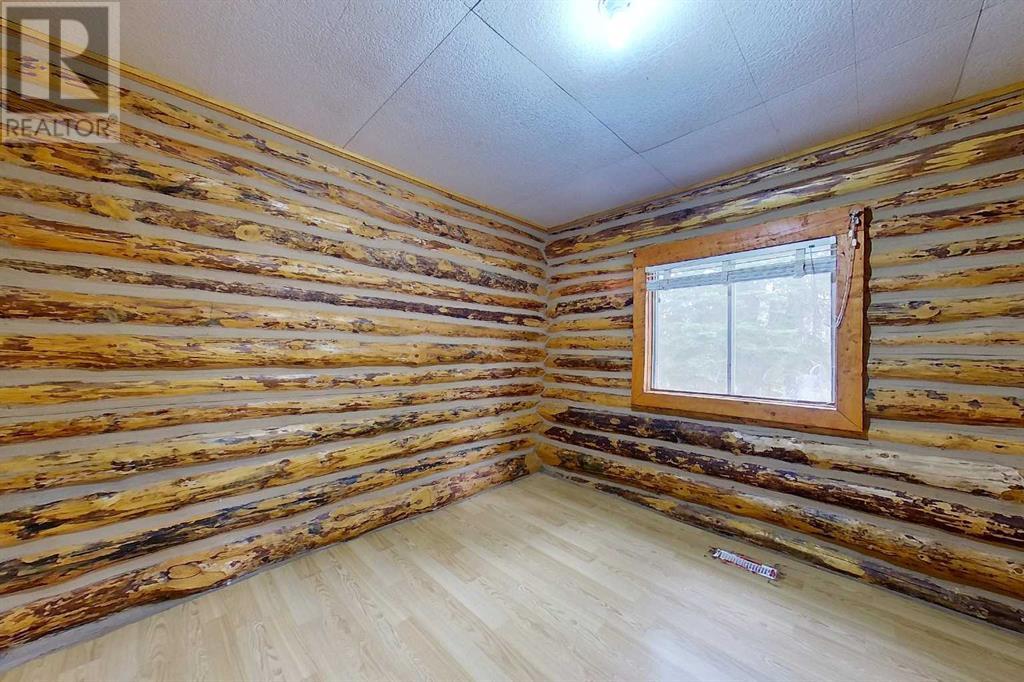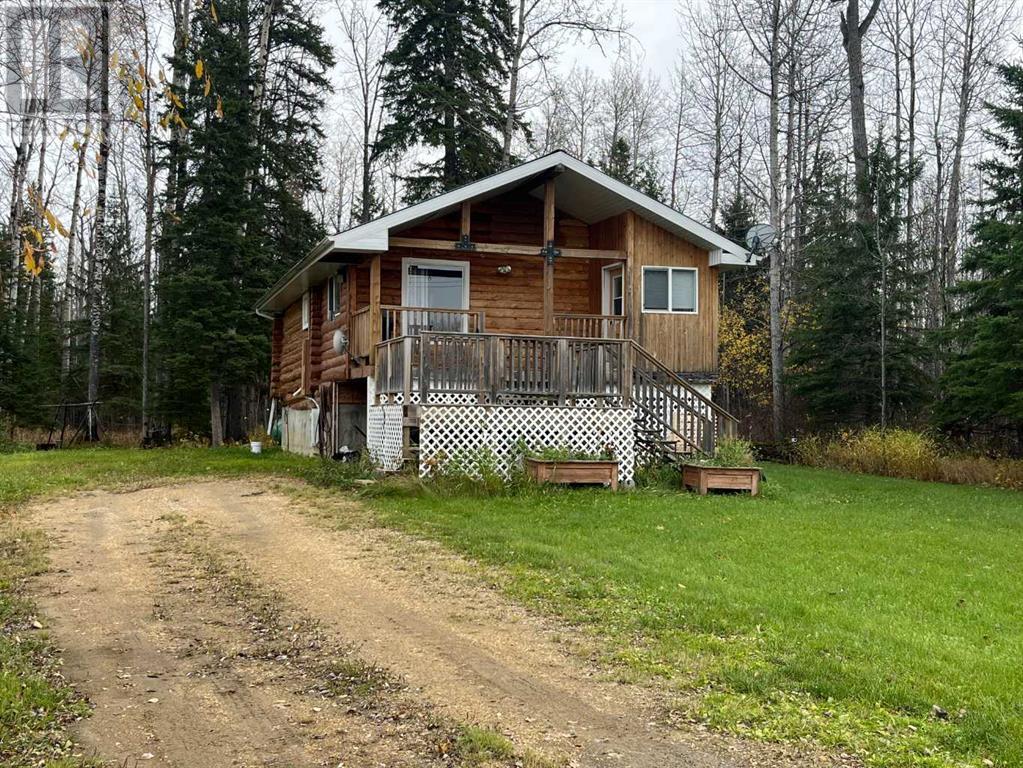3 4a Street W Faust, Alberta T0G 2X0
$159,500
Look at this great little 2 bedroom log cabin with an big bright undeveloped basement in Faust. A great place to call home, or the perfect holiday home located just steps to Lesser Slave Lake and a municipal boat launch to enjoy some of Alberta's greatest fishing. The great outdoors is right here. A true log home with loads of character and just the right amount of space. The lot is at the end of a cul-de-sac serviced with full municipal utilities and little traffic, the lot is partially treed providing good privacy, and with a 1/2 acre of land, there's room for everyone. (id:57312)
Property Details
| MLS® Number | A2174372 |
| Property Type | Single Family |
| AmenitiesNearBy | Water Nearby |
| CommunityFeatures | Lake Privileges, Fishing |
| Features | Treed |
| ParkingSpaceTotal | 4 |
| Plan | 0825831 |
| Structure | Deck |
Building
| BathroomTotal | 1 |
| BedroomsAboveGround | 2 |
| BedroomsTotal | 2 |
| Amperage | 100 Amp Service |
| Appliances | Washer, Refrigerator, Stove, Dryer, Microwave, Freezer |
| ArchitecturalStyle | Bungalow |
| BasementDevelopment | Partially Finished |
| BasementType | Full (partially Finished) |
| ConstructedDate | 2007 |
| ConstructionMaterial | Log, Poured Concrete |
| ConstructionStyleAttachment | Detached |
| CoolingType | None |
| ExteriorFinish | Concrete, Log, Wood Siding |
| FlooringType | Laminate |
| FoundationType | Poured Concrete |
| HeatingFuel | Natural Gas |
| HeatingType | Forced Air |
| StoriesTotal | 1 |
| SizeInterior | 781.25 Sqft |
| TotalFinishedArea | 781.25 Sqft |
| Type | House |
| UtilityPower | 100 Amp Service |
| UtilityWater | Municipal Water |
Parking
| Other |
Land
| Acreage | No |
| FenceType | Partially Fenced |
| LandAmenities | Water Nearby |
| LandscapeFeatures | Lawn |
| Sewer | Municipal Sewage System |
| SizeDepth | 64 M |
| SizeFrontage | 32 M |
| SizeIrregular | 22050.00 |
| SizeTotal | 22050 Sqft|21,780 - 32,669 Sqft (1/2 - 3/4 Ac) |
| SizeTotalText | 22050 Sqft|21,780 - 32,669 Sqft (1/2 - 3/4 Ac) |
| ZoningDescription | Hr |
Rooms
| Level | Type | Length | Width | Dimensions |
|---|---|---|---|---|
| Basement | Other | 20.08 Ft x 24.50 Ft | ||
| Main Level | 3pc Bathroom | 5.67 Ft x 11.08 Ft | ||
| Main Level | Bedroom | 9.08 Ft x 10.00 Ft | ||
| Main Level | Dining Room | 6.92 Ft x 9.58 Ft | ||
| Main Level | Kitchen | 14.42 Ft x 10.08 Ft | ||
| Main Level | Living Room | 15.25 Ft x 11.42 Ft | ||
| Main Level | Primary Bedroom | 9.75 Ft x 10.08 Ft |
https://www.realtor.ca/real-estate/27567462/3-4a-street-w-faust
Interested?
Contact us for more information
Jim Sparks
Broker
201-2 Ave. Ne P.o.box 546
Slave Lake, Alberta T0G 2A2






