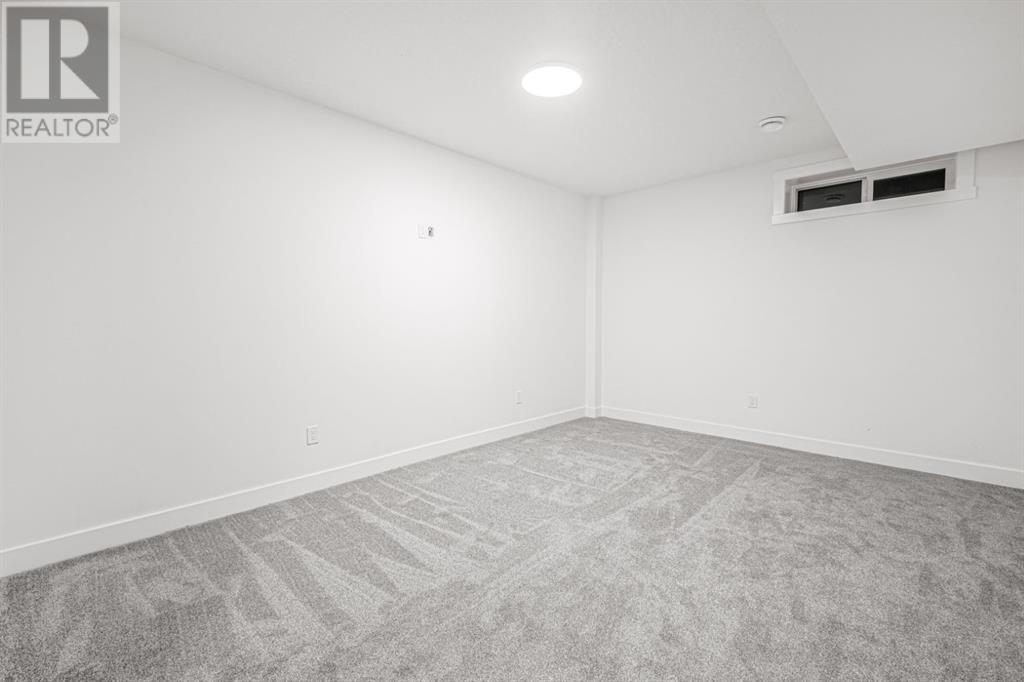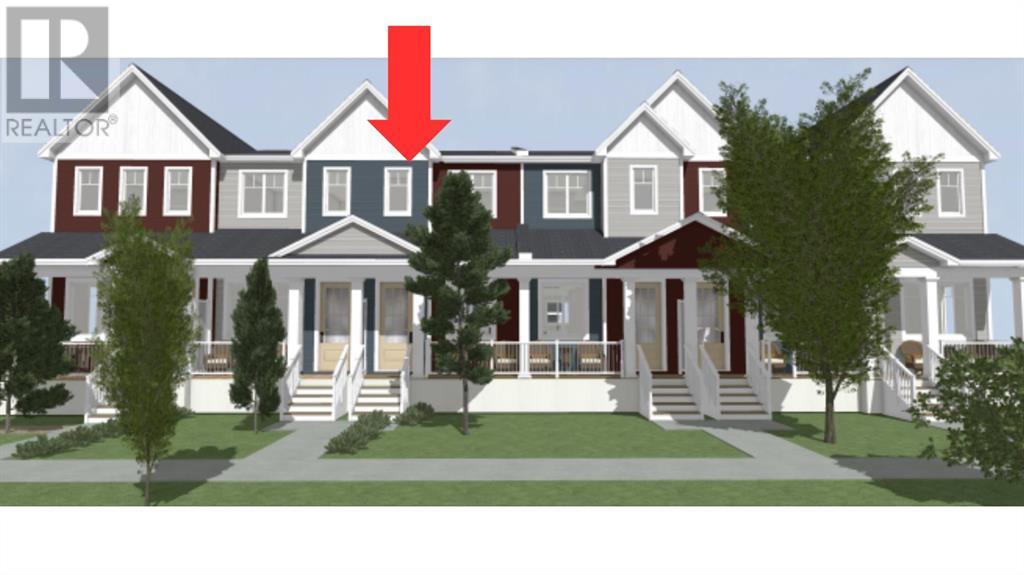3, 426 13 Avenue Ne Calgary, Alberta T2E 1C2
$729,998
Check out the 3D tour! NO CONDO FEES | OVER 2000 SQFT OF LIVING SPACE | 5 MINS TO DOWNTOWN. Welcome to a stunning, brand-new townhome in the sought-after neighbourhood of Renfrew, featuring no condo fees. With 9 ft ceilings through-out all 3 levels, the main level boasts an open-concept design, seamlessly integrating the living room with an electric fireplace, a dining area, a half bath and a modern kitchen, creating a perfect space for entertaining and family gatherings. Upstairs, you'll find 2 spacious bedrooms with en-suite bathrooms as well as walk-in closets and a convenient laundry room. The fully finished basement extends your living space with an additional bedroom, full bathroom, recreational room, and wet bar. A single car detached garage and a fully fenced backyard complete this exceptional home, offering both privacy and convenience in a prime location. With contemporary design and high-quality finishes throughout, this home combines comfort, style, and affordability in a prime location only few minutes from Downtown, highway 1 and Deerfoot trail access. Please note - Photos are from Unit 1, which is also available for viewing and sale. (id:57312)
Open House
This property has open houses!
12:00 pm
Ends at:4:00 pm
Property Details
| MLS® Number | A2184970 |
| Property Type | Single Family |
| Neigbourhood | Crescent Heights |
| Community Name | Renfrew |
| AmenitiesNearBy | Park, Playground, Recreation Nearby, Schools, Shopping |
| Features | Other, Back Lane |
| ParkingSpaceTotal | 1 |
| Plan | 791p |
Building
| BathroomTotal | 4 |
| BedroomsAboveGround | 2 |
| BedroomsBelowGround | 1 |
| BedroomsTotal | 3 |
| Age | New Building |
| Appliances | Washer, Refrigerator, Dishwasher, Stove, Dryer, Microwave, Hood Fan, Garage Door Opener |
| BasementDevelopment | Finished |
| BasementType | Full (finished) |
| ConstructionMaterial | Poured Concrete, Wood Frame |
| ConstructionStyleAttachment | Attached |
| CoolingType | None |
| ExteriorFinish | Concrete, Vinyl Siding |
| FireplacePresent | Yes |
| FireplaceTotal | 1 |
| FlooringType | Carpeted, Ceramic Tile, Vinyl |
| FoundationType | Poured Concrete, Wood |
| HalfBathTotal | 1 |
| HeatingType | Forced Air |
| StoriesTotal | 2 |
| SizeInterior | 1481 Sqft |
| TotalFinishedArea | 1481 Sqft |
| Type | Row / Townhouse |
Parking
| Detached Garage | 1 |
Land
| Acreage | No |
| FenceType | Fence |
| LandAmenities | Park, Playground, Recreation Nearby, Schools, Shopping |
| LandscapeFeatures | Landscaped |
| SizeFrontage | 4.27 M |
| SizeIrregular | 1680.00 |
| SizeTotal | 1680 Sqft|0-4,050 Sqft |
| SizeTotalText | 1680 Sqft|0-4,050 Sqft |
| ZoningDescription | R-cg |
Rooms
| Level | Type | Length | Width | Dimensions |
|---|---|---|---|---|
| Basement | Bedroom | 10.00 Ft x 10.00 Ft | ||
| Basement | 4pc Bathroom | .00 Ft x .00 Ft | ||
| Main Level | Living Room | 12.00 Ft x 17.67 Ft | ||
| Main Level | Dining Room | 9.17 Ft x 9.50 Ft | ||
| Main Level | Kitchen | 8.75 Ft x 15.33 Ft | ||
| Main Level | 2pc Bathroom | 4.92 Ft x 4.92 Ft | ||
| Main Level | Other | 4.83 Ft x 14.00 Ft | ||
| Upper Level | 4pc Bathroom | 5.58 Ft x 12.75 Ft | ||
| Upper Level | 5pc Bathroom | 5.58 Ft x 9.67 Ft | ||
| Upper Level | Primary Bedroom | 10.58 Ft x 13.00 Ft | ||
| Upper Level | Bedroom | 9.67 Ft x 12.67 Ft | ||
| Upper Level | Laundry Room | 3.33 Ft x 5.58 Ft |
https://www.realtor.ca/real-estate/27759641/3-426-13-avenue-ne-calgary-renfrew
Interested?
Contact us for more information
Raman Gahra
Associate
35 Mctavish Place Ne
Calgary, Alberta T2E 7J7





























