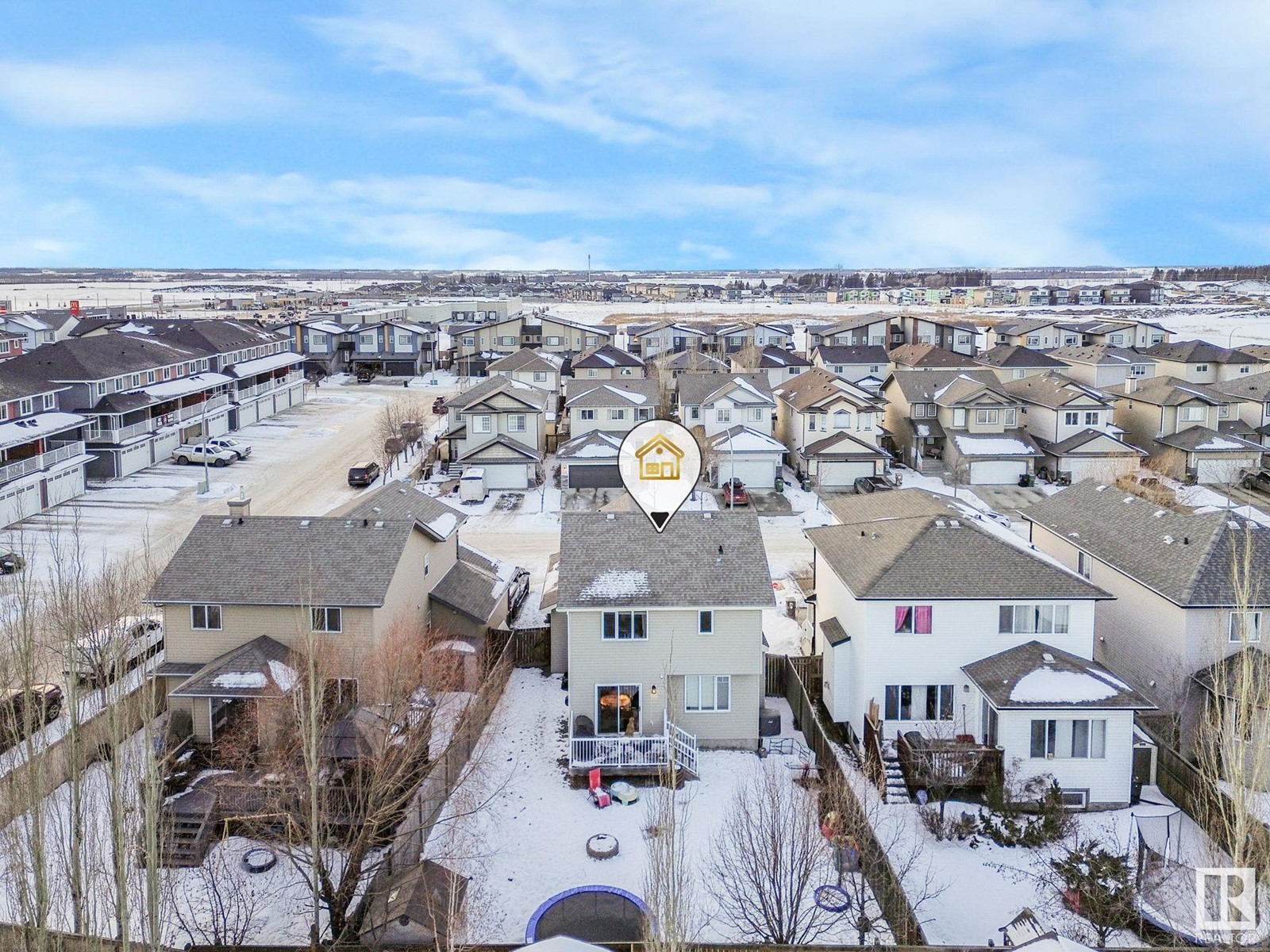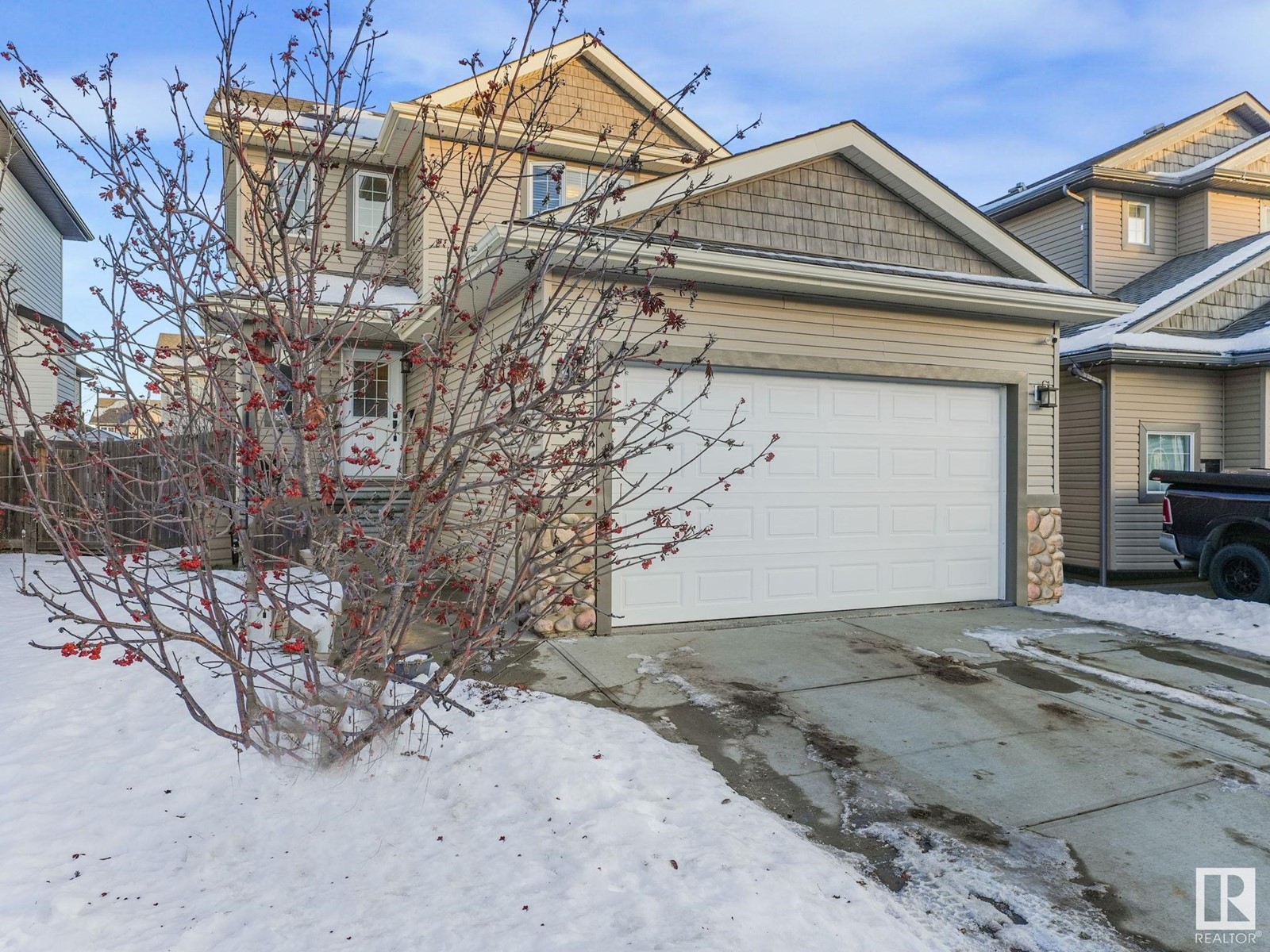297 Avena Ci Leduc, Alberta T9E 0L9
$455,000
Your New Home Awaits! In the Community of Deer Valley you step into this charming 2-story home with a spacious double attached garage, ideal for families giving you all the space with functionality. This home is serviced with air conditioning Enjoy the bright spacious main floor, all stainless steel kitchen with pantry and sink in island giving direct access to the back yard through the large doors on the dining room. Venture upstairs to have your two bedrooms of gracious size, upper level Full Laundry Room and the Master Bedroom that includes a Ensuite bathroom. The basement is ready for you to finish, add equity and your own personized space. New how water tank last year and the furnace was serviced at the same time The yard is of great attraction, with an almost 5000 sqr ft yard your outdoor summer living has plenty of space to expand. Yes, this home could add a side entrance. (id:57312)
Property Details
| MLS® Number | E4417732 |
| Property Type | Single Family |
| Neigbourhood | Deer Valley |
| AmenitiesNearBy | Airport, Golf Course, Playground, Schools, Shopping |
| Features | No Smoking Home |
| ParkingSpaceTotal | 4 |
Building
| BathroomTotal | 3 |
| BedroomsTotal | 3 |
| Amenities | Ceiling - 9ft |
| Appliances | Dishwasher, Dryer, Microwave Range Hood Combo, Refrigerator, Stove, Washer |
| BasementDevelopment | Unfinished |
| BasementType | Full (unfinished) |
| ConstructedDate | 2009 |
| ConstructionStyleAttachment | Detached |
| FireplaceFuel | Gas |
| FireplacePresent | Yes |
| FireplaceType | Unknown |
| HalfBathTotal | 1 |
| HeatingType | Forced Air |
| StoriesTotal | 2 |
| SizeInterior | 1425.4647 Sqft |
| Type | House |
Parking
| Attached Garage |
Land
| Acreage | No |
| FenceType | Fence |
| LandAmenities | Airport, Golf Course, Playground, Schools, Shopping |
| SizeIrregular | 442.87 |
| SizeTotal | 442.87 M2 |
| SizeTotalText | 442.87 M2 |
Rooms
| Level | Type | Length | Width | Dimensions |
|---|---|---|---|---|
| Main Level | Living Room | 12' x 14.3' | ||
| Main Level | Dining Room | 11' x 8.4' | ||
| Main Level | Kitchen | 11' x 11.7' | ||
| Upper Level | Primary Bedroom | 12.7' x 12.1' | ||
| Upper Level | Bedroom 2 | 11.1 m | Measurements not available x 11.1 m | |
| Upper Level | Bedroom 3 | 10.1' x 11.4' | ||
| Upper Level | Laundry Room | 7.1' x 6.6' |
https://www.realtor.ca/real-estate/27792725/297-avena-ci-leduc-deer-valley
Interested?
Contact us for more information
Keith Lopushinsky
Associate
203-14101 West Block Dr
Edmonton, Alberta T5N 1L5















































