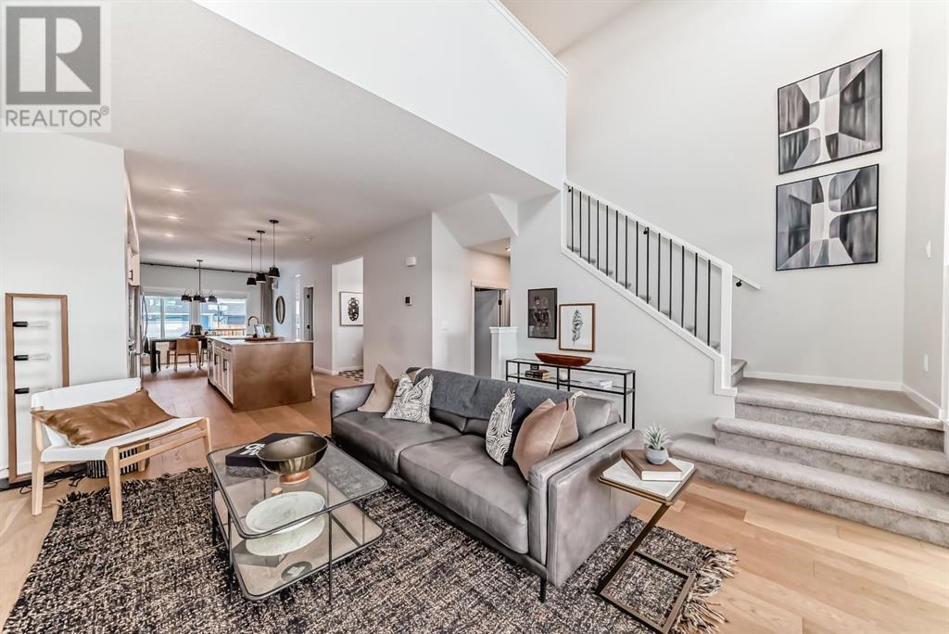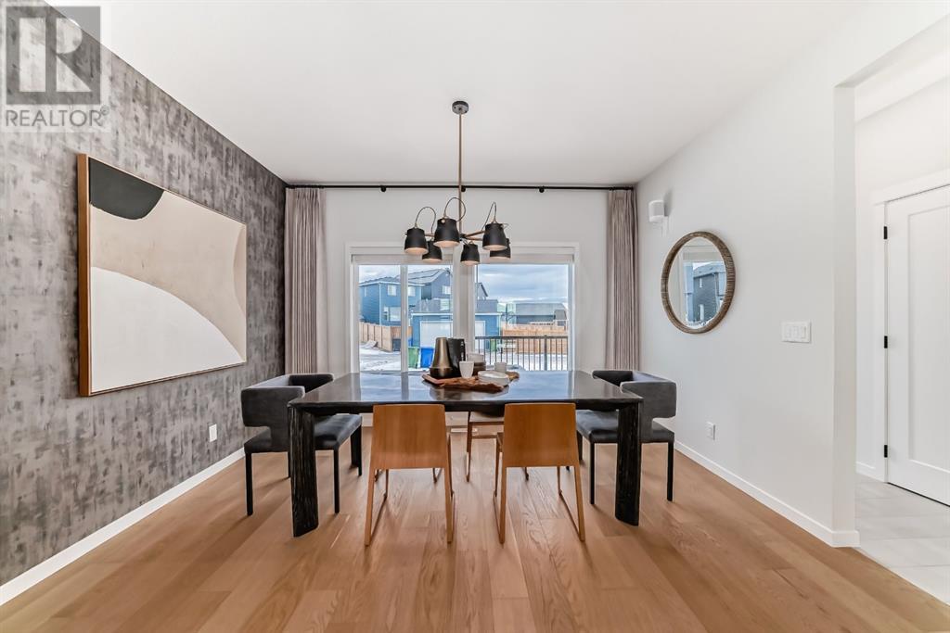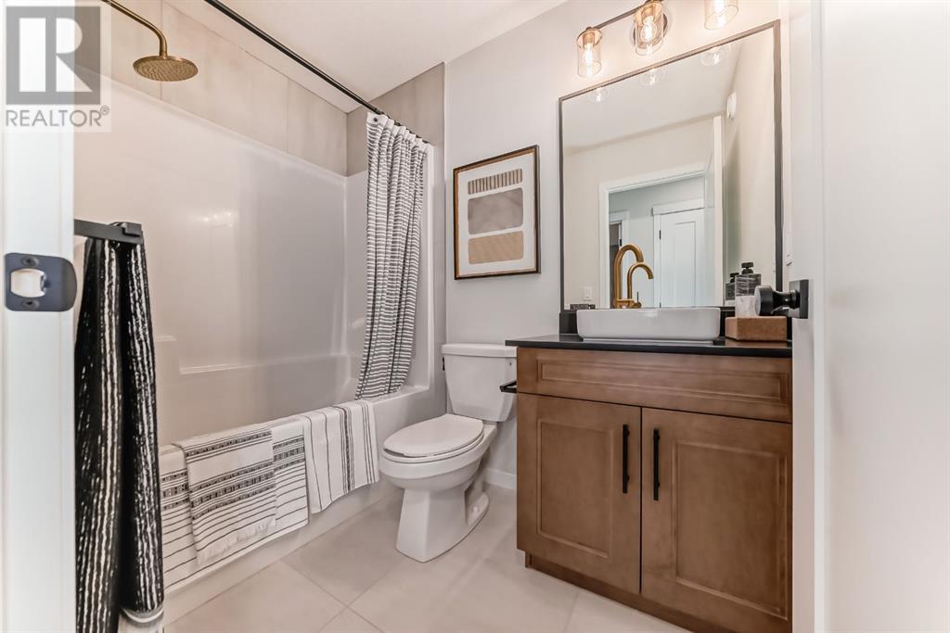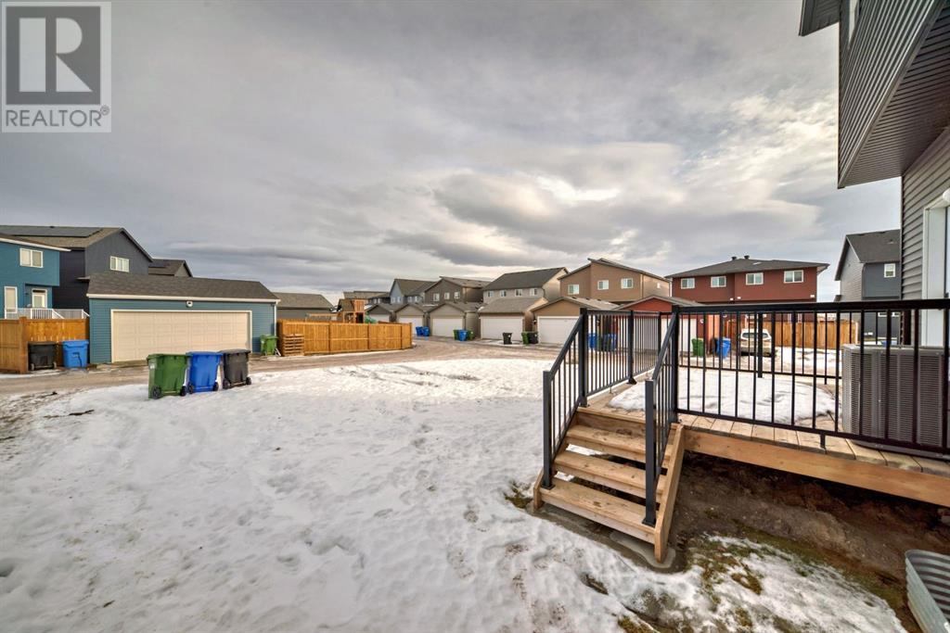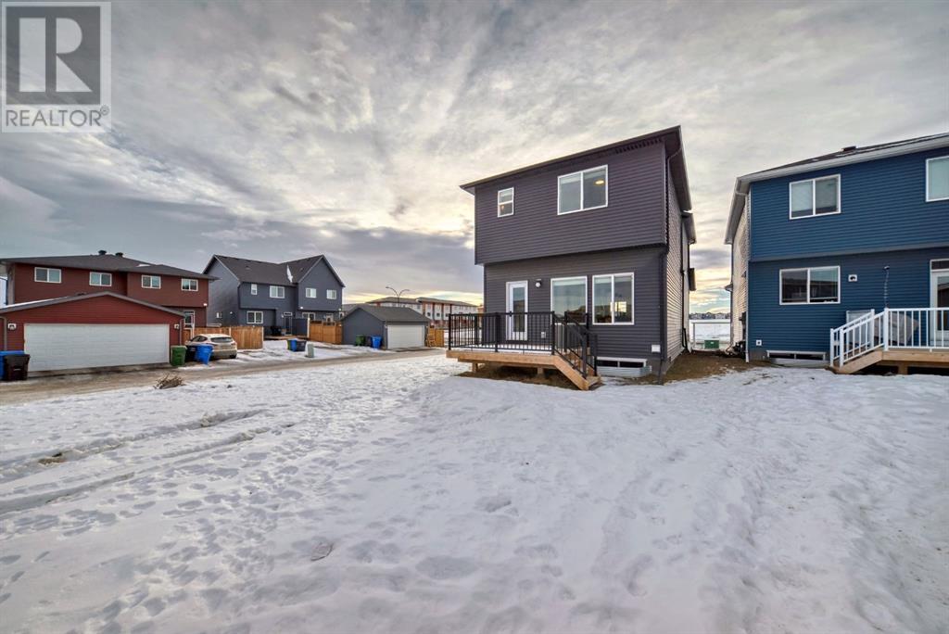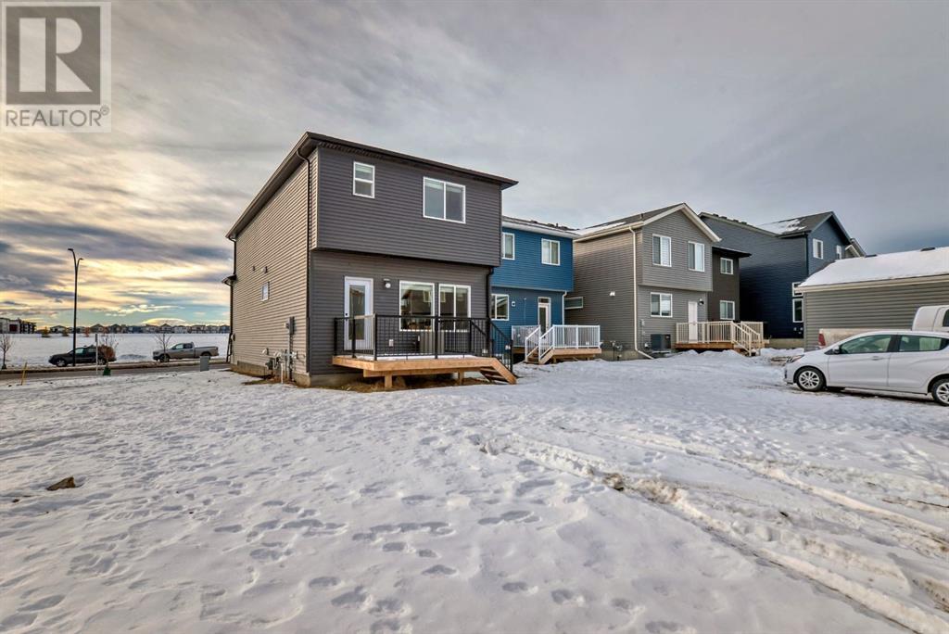296 Belmont Boulevard Sw Calgary, Alberta T2X 4W6
$660,300
Welcome to this exceptional 2 storey laned home blending the aesthetics of modern sophistication and classic styling. Formerly a SHOWHOME, this property is designed for those who appreciate style, functionality and want a home that will impress!*Spacious Living: ,Enjoy 2 generous bedrooms plus a versatile loft that can be used as a home office, media space, bonus room etc. Convenient upper laundry. Gorgeous ensuite with dual basin sinks and a custom tile shower. *Grand Great Room: Open-to-above design, allowing natural light to flood in through large windows, creating a warm and inviting atmosphere along with the fireplace feature with mantle, tile surround and raised hearth.*Gourmet Kitchen: Featuring elegant Caesarstone concrete countertops, upgraded black and gold hardware, lighting and fixtures, stainless steel appliance package includes a gas stove and modern tile that perfectly complements the overall aesthetic.*Home Management & Beverage Centre: Equipped with built-ins and a bar fridge to help you organize and entertain with ease. *Stylish Touches: Experience the perfect blend of industrial and boho decor, highlighted by white oak flooring, upgraded railings, black and gold touches. *Outdoor Details: Step outside onto your finished deck, complete with a gas line for your BBQ, spacious corner lot, and convenience of a bus stop right out front. *Comfort & Ease: Enjoy central air for those warm summer days and irrigation lines for ease of keeping the plants in bloom.*Window Treatments: Hunter Douglas blinds throughout provide both style and privacy.*Gemstone Lights: Illuminate your outdoor space with these eye-catching lights, adding a touch of magic to your evenings all year round! *Just move in, style included. (id:57312)
Property Details
| MLS® Number | A2186222 |
| Property Type | Single Family |
| Neigbourhood | Belmont |
| Community Name | Belmont |
| AmenitiesNearBy | Shopping |
| Features | Back Lane, Pvc Window, No Animal Home, No Smoking Home |
| ParkingSpaceTotal | 2 |
| Plan | 2111207 |
| Structure | Deck |
Building
| BathroomTotal | 3 |
| BedroomsAboveGround | 2 |
| BedroomsTotal | 2 |
| Age | New Building |
| Appliances | Washer, Refrigerator, Range - Gas, Dishwasher, Dryer, Microwave, Hood Fan |
| BasementDevelopment | Unfinished |
| BasementType | Full (unfinished) |
| ConstructionMaterial | Wood Frame |
| ConstructionStyleAttachment | Detached |
| CoolingType | Central Air Conditioning |
| ExteriorFinish | Vinyl Siding |
| FireplacePresent | Yes |
| FireplaceTotal | 1 |
| FlooringType | Carpeted, Ceramic Tile, Hardwood |
| FoundationType | Poured Concrete |
| HalfBathTotal | 1 |
| HeatingType | Forced Air |
| StoriesTotal | 2 |
| SizeInterior | 1719 Sqft |
| TotalFinishedArea | 1719 Sqft |
| Type | House |
Parking
| Parking Pad |
Land
| Acreage | No |
| FenceType | Not Fenced |
| LandAmenities | Shopping |
| SizeFrontage | 8.31 M |
| SizeIrregular | 283.00 |
| SizeTotal | 283 M2|0-4,050 Sqft |
| SizeTotalText | 283 M2|0-4,050 Sqft |
| ZoningDescription | R-g |
Rooms
| Level | Type | Length | Width | Dimensions |
|---|---|---|---|---|
| Main Level | Other | 5.08 Ft x 7.67 Ft | ||
| Main Level | Living Room | 16.33 Ft x 14.92 Ft | ||
| Main Level | 2pc Bathroom | Measurements not available | ||
| Main Level | Other | 5.58 Ft x 7.33 Ft | ||
| Main Level | Kitchen | 15.25 Ft x 12.42 Ft | ||
| Main Level | Dining Room | 11.50 Ft x 12.92 Ft | ||
| Main Level | Pantry | 4.75 Ft x 5.67 Ft | ||
| Main Level | Other | 9.83 Ft x 5.58 Ft | ||
| Upper Level | Loft | 9.25 Ft x 10.17 Ft | ||
| Upper Level | Laundry Room | 3.75 Ft x 5.58 Ft | ||
| Upper Level | 4pc Bathroom | Measurements not available | ||
| Upper Level | 4pc Bathroom | Measurements not available | ||
| Upper Level | Other | 4.25 Ft x 3.58 Ft | ||
| Upper Level | Other | 4.67 Ft x 5.33 Ft | ||
| Upper Level | Primary Bedroom | 12.00 Ft x 13.25 Ft | ||
| Upper Level | Bedroom | 9.08 Ft x 9.75 Ft |
https://www.realtor.ca/real-estate/27792497/296-belmont-boulevard-sw-calgary-belmont
Interested?
Contact us for more information
Michelle Primeau
Associate Broker
11158 42 Street Se
Calgary, Alberta T2C 0J9











