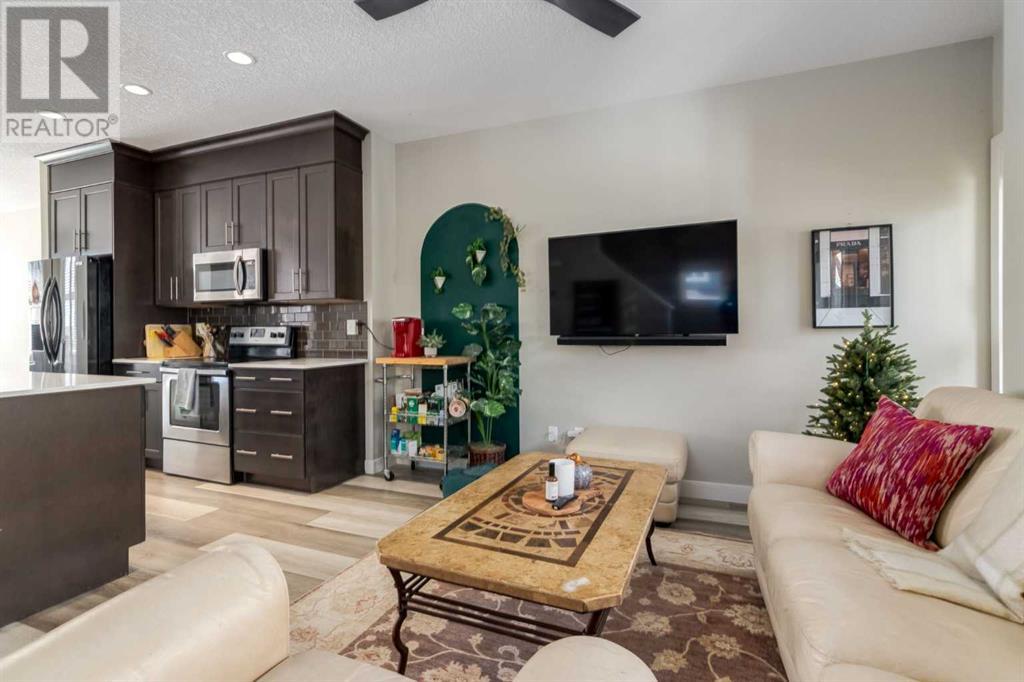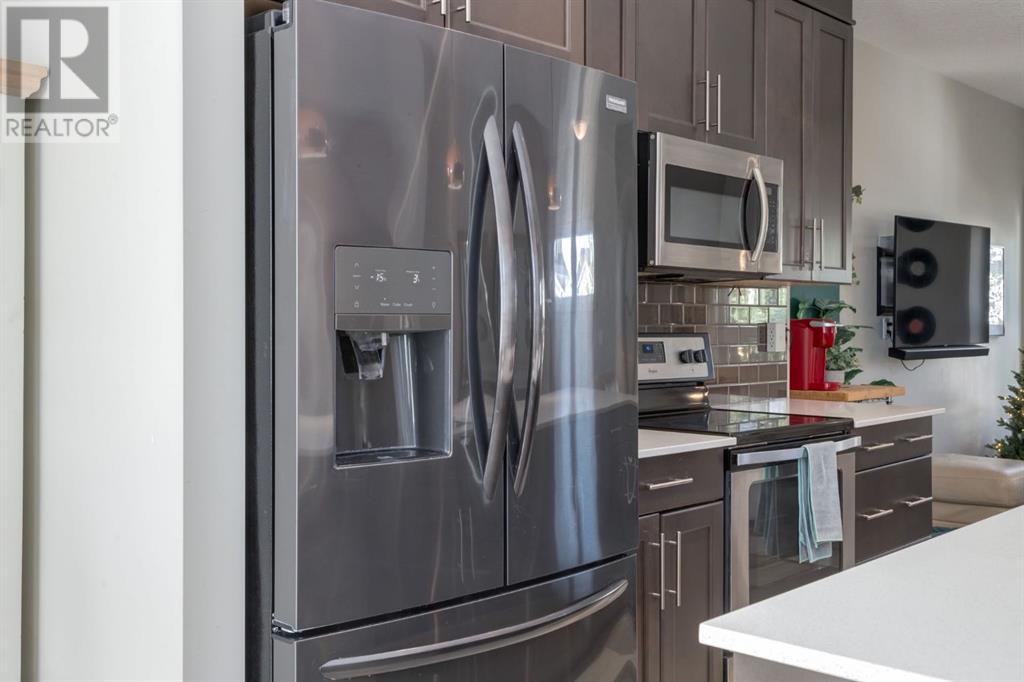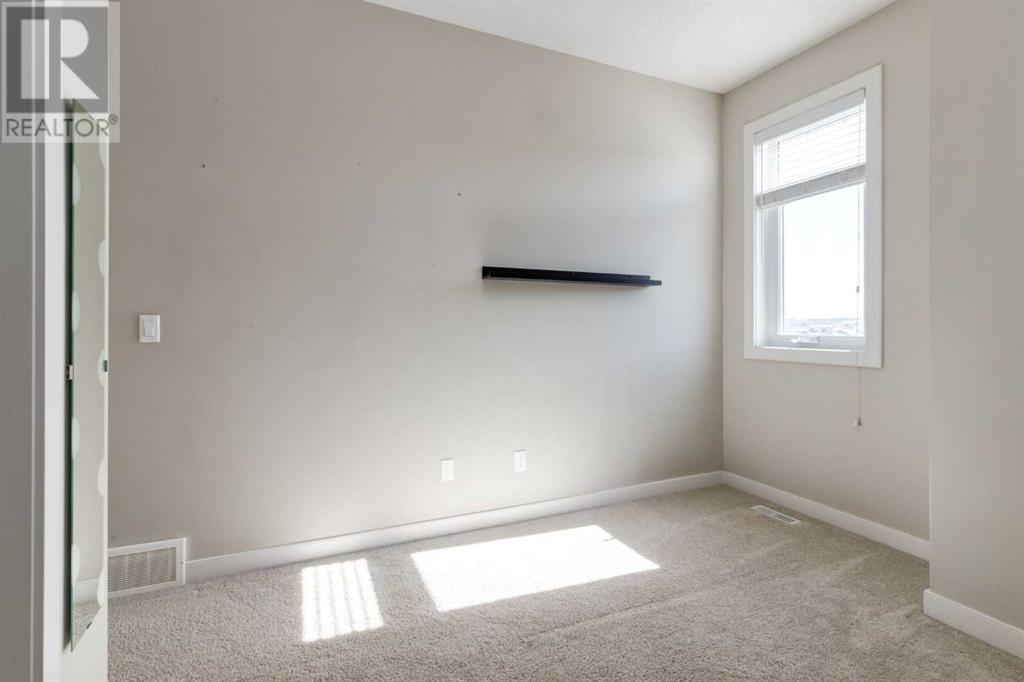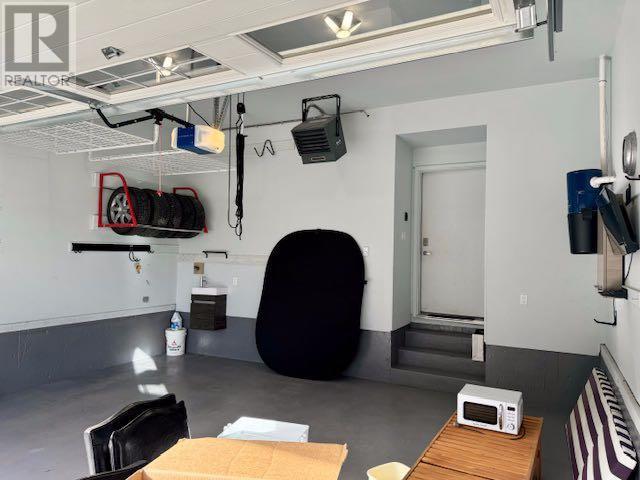295 Silverado Plains Park Sw Calgary, Alberta T2X 1Y8
$499,000Maintenance, Common Area Maintenance, Insurance, Ground Maintenance, Property Management, Reserve Fund Contributions
$448.93 Monthly
Maintenance, Common Area Maintenance, Insurance, Ground Maintenance, Property Management, Reserve Fund Contributions
$448.93 MonthlyWelcome to this stylish 3-storey end-unit townhouse, perfectly situated in the vibrant Silverado community. Spanning 1,675 sq. ft., this beautifully crafted home features 4 spacious bedrooms and 2.5 bathrooms, blending modern design with functionality.The exceptional garage is fully equipped with a gas heater, epoxy floors, tire racks, TV, sink, storage unit, bike hooks, and large windows that flood the space with natural light—ideal for car enthusiasts or hobbyists alike.As you step inside, the first level greets you with a versatile bedroom or office, complete with a cozy fireplace and a convenient half bathroom. The second level opens up to an airy, open-concept floor plan, where contemporary elegance meets everyday comfort. The standout kitchen boasts sleek quartz countertops, high-end stainless steel appliances, a large walk-in pantry, and a generous island—perfect for hosting gatherings or enjoying casual family meals. The spacious dining area, with bright windows and a balcony, flows seamlessly into the inviting living room, where oversized windows frame picturesque views and fill the space with natural light.On the top floor, you’ll find the serene primary suite, complete with a private balcony, a walk-through closet, and an ensuite bathroom designed for ultimate relaxation. Two additional charming bedrooms provide ample space, offering endless possibilities for guest rooms, a home office, or a creative studio.Outside, the kitchen balcony becomes an urban oasis, featuring app-controlled LED lighting—perfect for unwinding with a good book or hosting summer barbecues with the gas BBQ.Silverado offers a harmonious blend of peaceful suburban living and urban convenience. With lush parks, walking trails, local shops, and top-tier schools just steps away, this home provides not only a beautiful place to live but also an enriched lifestyle. If you’re seeking a unique home that perfectly reflects your lifestyle, this home is ready to welcome you! (id:57312)
Property Details
| MLS® Number | A2176549 |
| Property Type | Single Family |
| Neigbourhood | Silverado |
| Community Name | Silverado |
| AmenitiesNearBy | Park, Playground, Recreation Nearby, Schools, Shopping |
| CommunityFeatures | Pets Allowed With Restrictions |
| Features | Gas Bbq Hookup, Parking |
| ParkingSpaceTotal | 2 |
| Plan | 1512460 |
Building
| BathroomTotal | 3 |
| BedroomsAboveGround | 4 |
| BedroomsTotal | 4 |
| Appliances | Refrigerator, Dishwasher, Stove, Microwave, Microwave Range Hood Combo, Window Coverings, Garage Door Opener, Washer & Dryer |
| BasementType | None |
| ConstructedDate | 2014 |
| ConstructionMaterial | Wood Frame |
| ConstructionStyleAttachment | Attached |
| CoolingType | None |
| ExteriorFinish | Brick, Composite Siding |
| FireplacePresent | Yes |
| FireplaceTotal | 1 |
| FlooringType | Carpeted, Ceramic Tile, Vinyl Plank |
| FoundationType | Poured Concrete |
| HalfBathTotal | 1 |
| HeatingFuel | Natural Gas |
| HeatingType | Forced Air |
| StoriesTotal | 3 |
| SizeInterior | 1675 Sqft |
| TotalFinishedArea | 1675 Sqft |
| Type | Row / Townhouse |
Parking
| Attached Garage | 2 |
| Oversize |
Land
| Acreage | No |
| FenceType | Not Fenced |
| LandAmenities | Park, Playground, Recreation Nearby, Schools, Shopping |
| LandscapeFeatures | Landscaped |
| SizeTotalText | Unknown |
| ZoningDescription | Dc |
Rooms
| Level | Type | Length | Width | Dimensions |
|---|---|---|---|---|
| Second Level | Kitchen | 3.61 M x 3.25 M | ||
| Second Level | Pantry | 1.37 M x 1.20 M | ||
| Second Level | Living Room | 3.94 M x 3.66 M | ||
| Second Level | Other | 3.81 M x 2.54 M | ||
| Second Level | Dining Room | 3.79 M x 3.10 M | ||
| Second Level | Laundry Room | 1.20 M x 1.02 M | ||
| Third Level | Primary Bedroom | 3.66 M x 3.33 M | ||
| Third Level | Other | 1.98 M x 1.17 M | ||
| Third Level | 3pc Bathroom | 2.03 M x 1.93 M | ||
| Third Level | Bedroom | 3.18 M x 3.05 M | ||
| Third Level | Bedroom | 2.84 M x 2.72 M | ||
| Third Level | 4pc Bathroom | 2.39 M x 1.50 M | ||
| Third Level | Other | 1.98 M x .97 M | ||
| Main Level | Foyer | 3.86 M x 2.11 M | ||
| Main Level | Bedroom | 3.89 M x 3.66 M | ||
| Main Level | 2pc Bathroom | 1.93 M x 1.47 M |
https://www.realtor.ca/real-estate/27600993/295-silverado-plains-park-sw-calgary-silverado
Interested?
Contact us for more information
Jonathan Cruse Popowich
Associate Broker
700 - 1816 Crowchild Trail Nw
Calgary, Alberta T2M 3Y7
Donna Pullar
Associate
700 - 1816 Crowchild Trail Nw
Calgary, Alberta T2M 3Y7















































